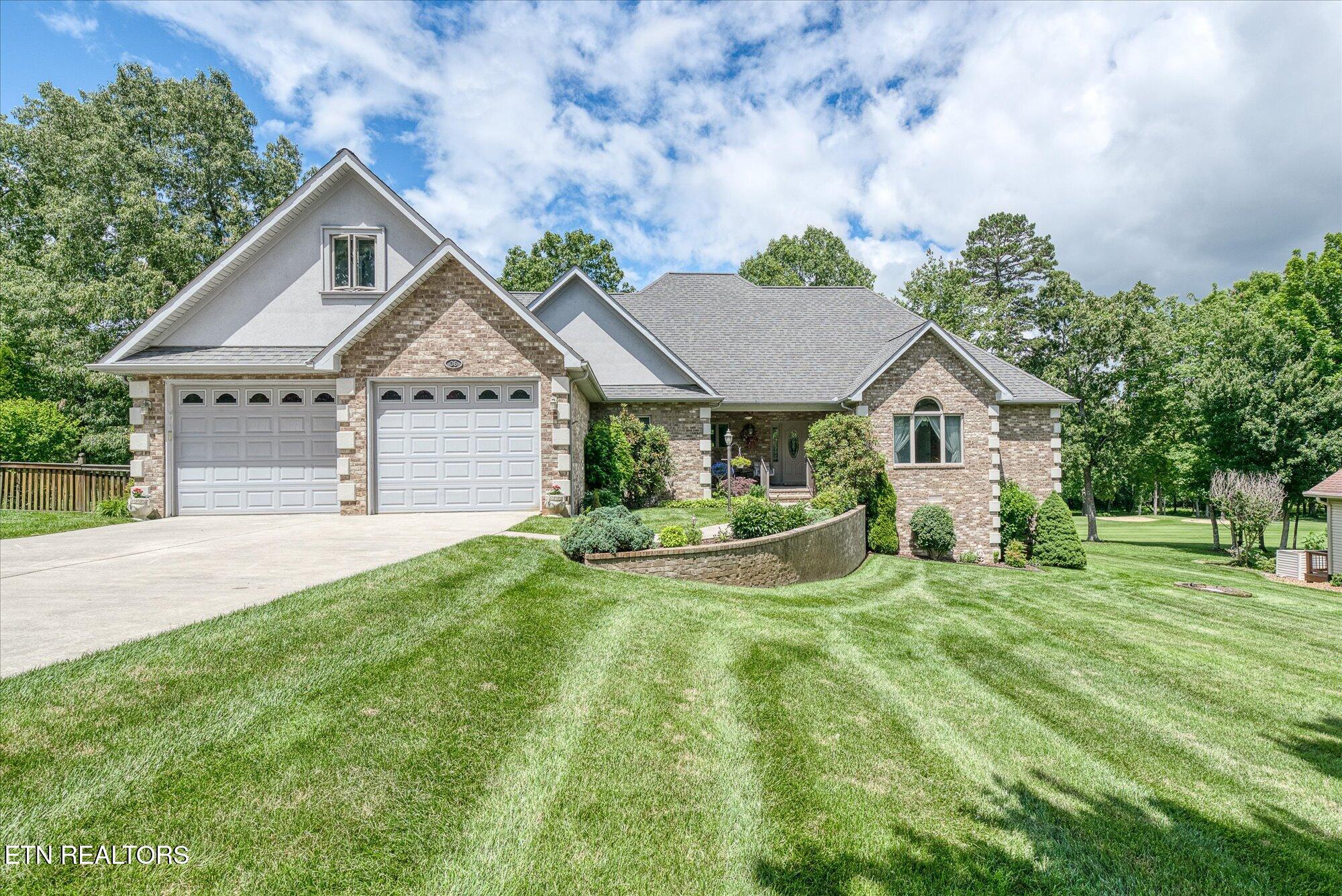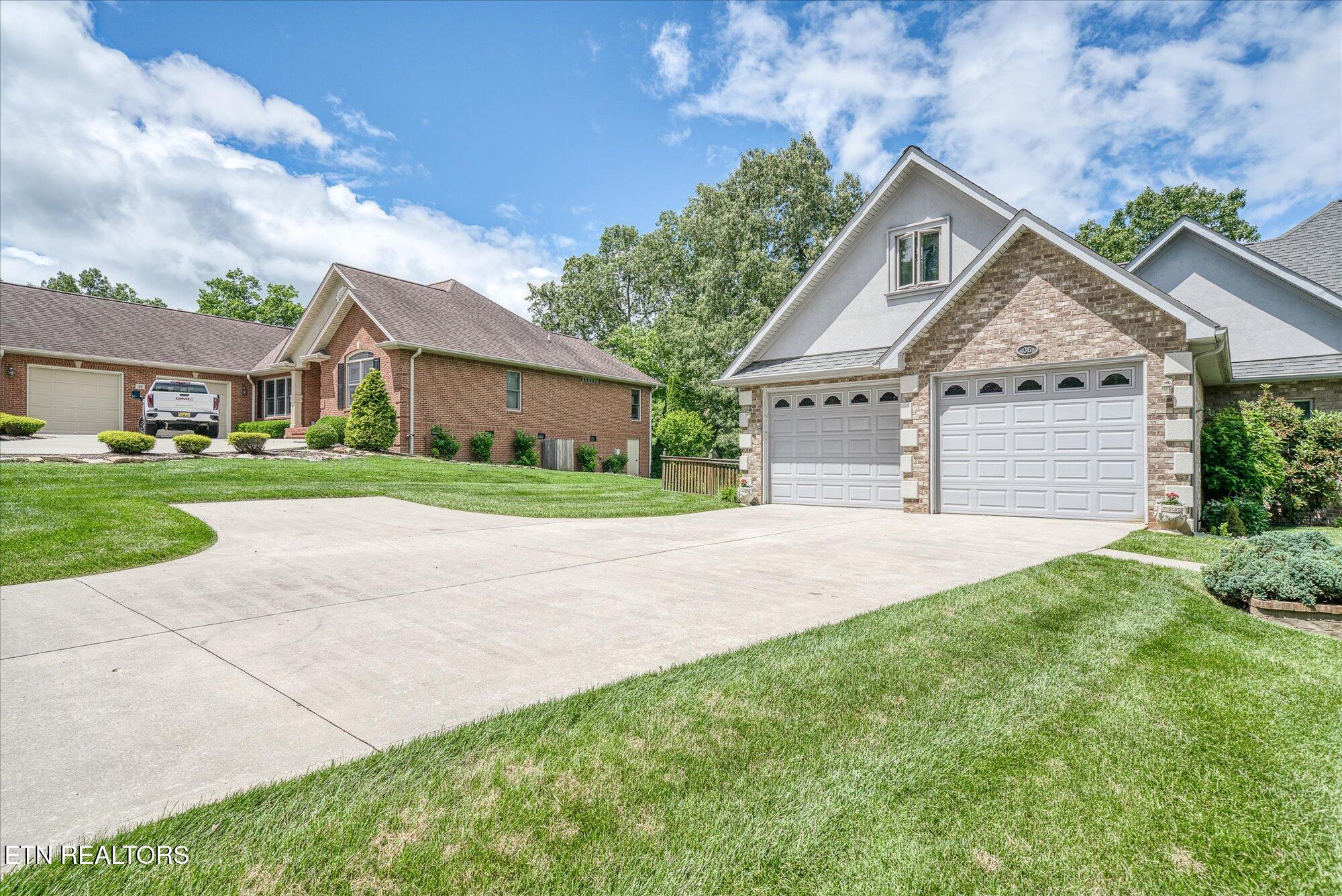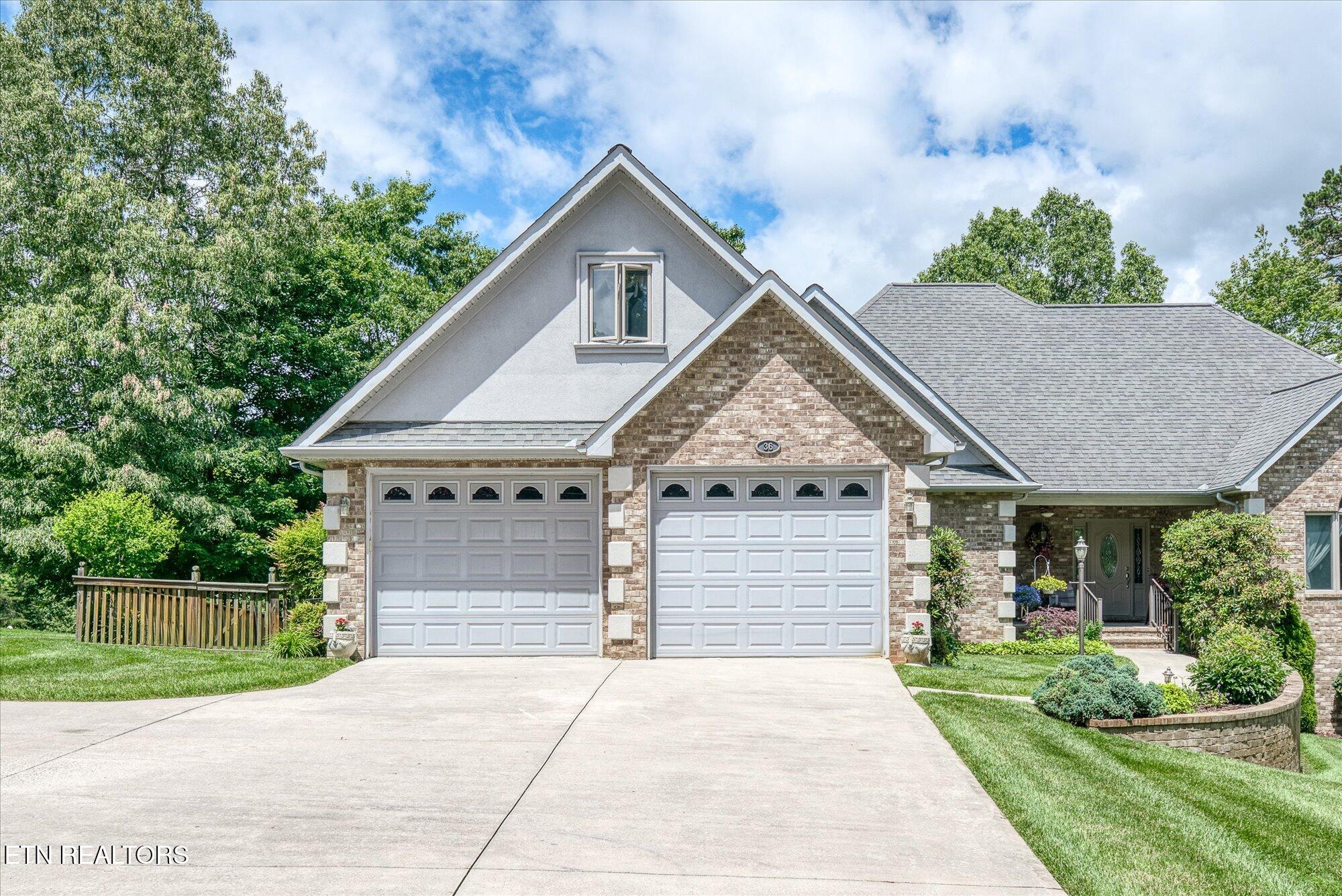


36 Thames Ct., Fairfield Glade, TN 38558
Active
Listed by
Jeanene A. Doran
Sarah Doran
Glade Realty
Last updated:
June 1, 2025, 10:05 PM
MLS#
1303000
Source:
TN KAAR
About This Home
Home Facts
Single Family
3 Baths
3 Bedrooms
Built in 2005
Price Summary
699,000
$245 per Sq. Ft.
MLS #:
1303000
Last Updated:
June 1, 2025, 10:05 PM
Added:
9 day(s) ago
Rooms & Interior
Bedrooms
Total Bedrooms:
3
Bathrooms
Total Bathrooms:
3
Full Bathrooms:
3
Interior
Living Area:
2,848 Sq. Ft.
Structure
Structure
Architectural Style:
Traditional, Tudor
Building Area:
2,848 Sq. Ft.
Year Built:
2005
Lot
Lot Size (Sq. Ft):
20,417
Finances & Disclosures
Price:
$699,000
Price per Sq. Ft:
$245 per Sq. Ft.
Contact an Agent
Yes, I would like more information from Coldwell Banker. Please use and/or share my information with a Coldwell Banker agent to contact me about my real estate needs.
By clicking Contact I agree a Coldwell Banker Agent may contact me by phone or text message including by automated means and prerecorded messages about real estate services, and that I can access real estate services without providing my phone number. I acknowledge that I have read and agree to the Terms of Use and Privacy Notice.
Contact an Agent
Yes, I would like more information from Coldwell Banker. Please use and/or share my information with a Coldwell Banker agent to contact me about my real estate needs.
By clicking Contact I agree a Coldwell Banker Agent may contact me by phone or text message including by automated means and prerecorded messages about real estate services, and that I can access real estate services without providing my phone number. I acknowledge that I have read and agree to the Terms of Use and Privacy Notice.