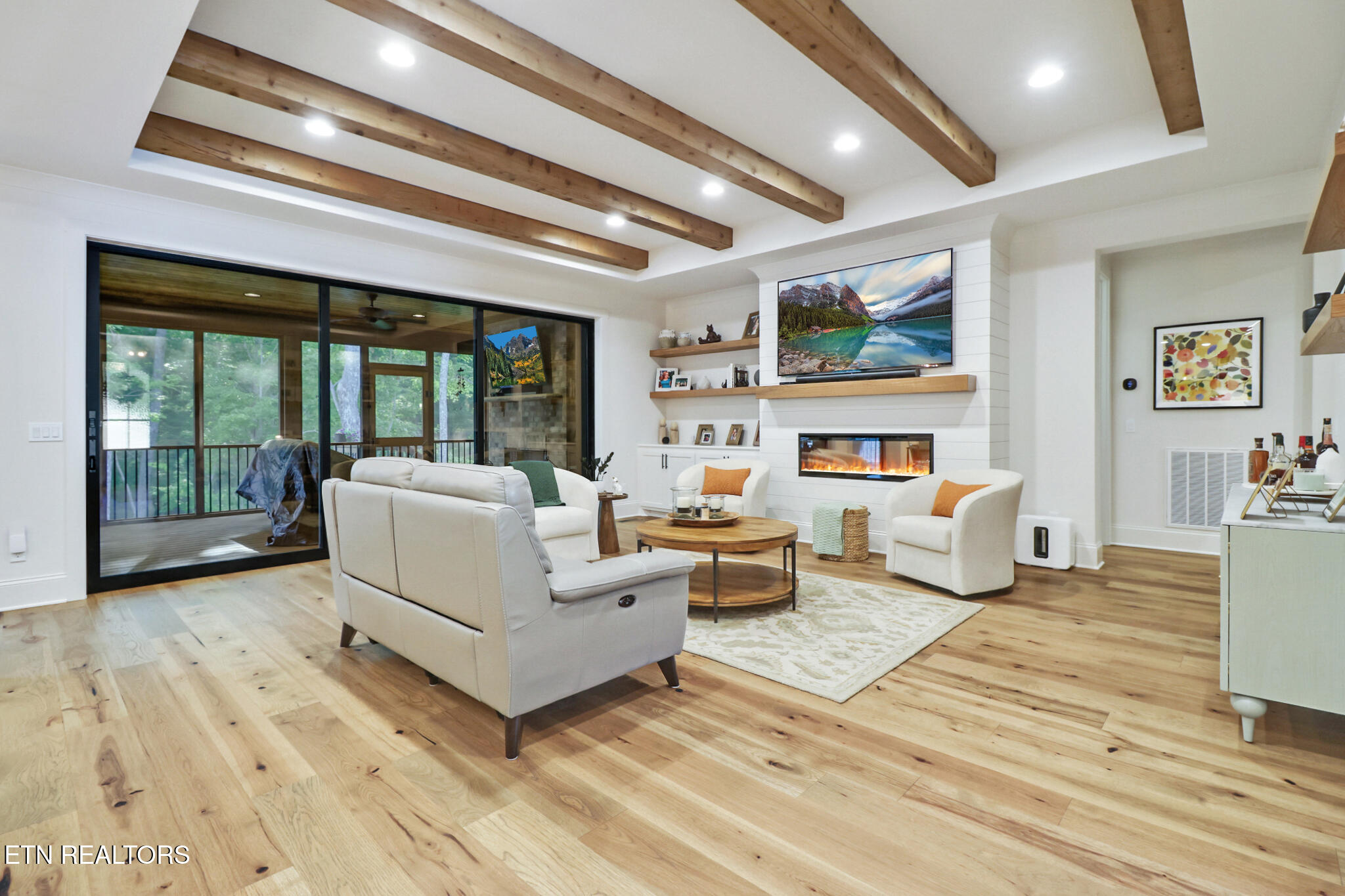21 Oakcrest Circle, Fairfield Glade, TN 38558
$660,000
2
Beds
3
Baths
1,970
Sq Ft
Single Family
Active
Listed by
Genelle M. Thomas
Better Homes And Garden Real Estate Gwin Realty
Last updated:
August 1, 2025, 07:09 PM
MLS#
1310494
Source:
TN KAAR
About This Home
Home Facts
Single Family
3 Baths
2 Bedrooms
Built in 2023
Price Summary
660,000
$335 per Sq. Ft.
MLS #:
1310494
Last Updated:
August 1, 2025, 07:09 PM
Added:
2 day(s) ago
Rooms & Interior
Bedrooms
Total Bedrooms:
2
Bathrooms
Total Bathrooms:
3
Full Bathrooms:
2
Interior
Living Area:
1,970 Sq. Ft.
Structure
Structure
Architectural Style:
Traditional
Building Area:
1,970 Sq. Ft.
Year Built:
2023
Lot
Lot Size (Sq. Ft):
12,196
Finances & Disclosures
Price:
$660,000
Price per Sq. Ft:
$335 per Sq. Ft.
Contact an Agent
Yes, I would like more information from Coldwell Banker. Please use and/or share my information with a Coldwell Banker agent to contact me about my real estate needs.
By clicking Contact I agree a Coldwell Banker Agent may contact me by phone or text message including by automated means and prerecorded messages about real estate services, and that I can access real estate services without providing my phone number. I acknowledge that I have read and agree to the Terms of Use and Privacy Notice.
Contact an Agent
Yes, I would like more information from Coldwell Banker. Please use and/or share my information with a Coldwell Banker agent to contact me about my real estate needs.
By clicking Contact I agree a Coldwell Banker Agent may contact me by phone or text message including by automated means and prerecorded messages about real estate services, and that I can access real estate services without providing my phone number. I acknowledge that I have read and agree to the Terms of Use and Privacy Notice.


