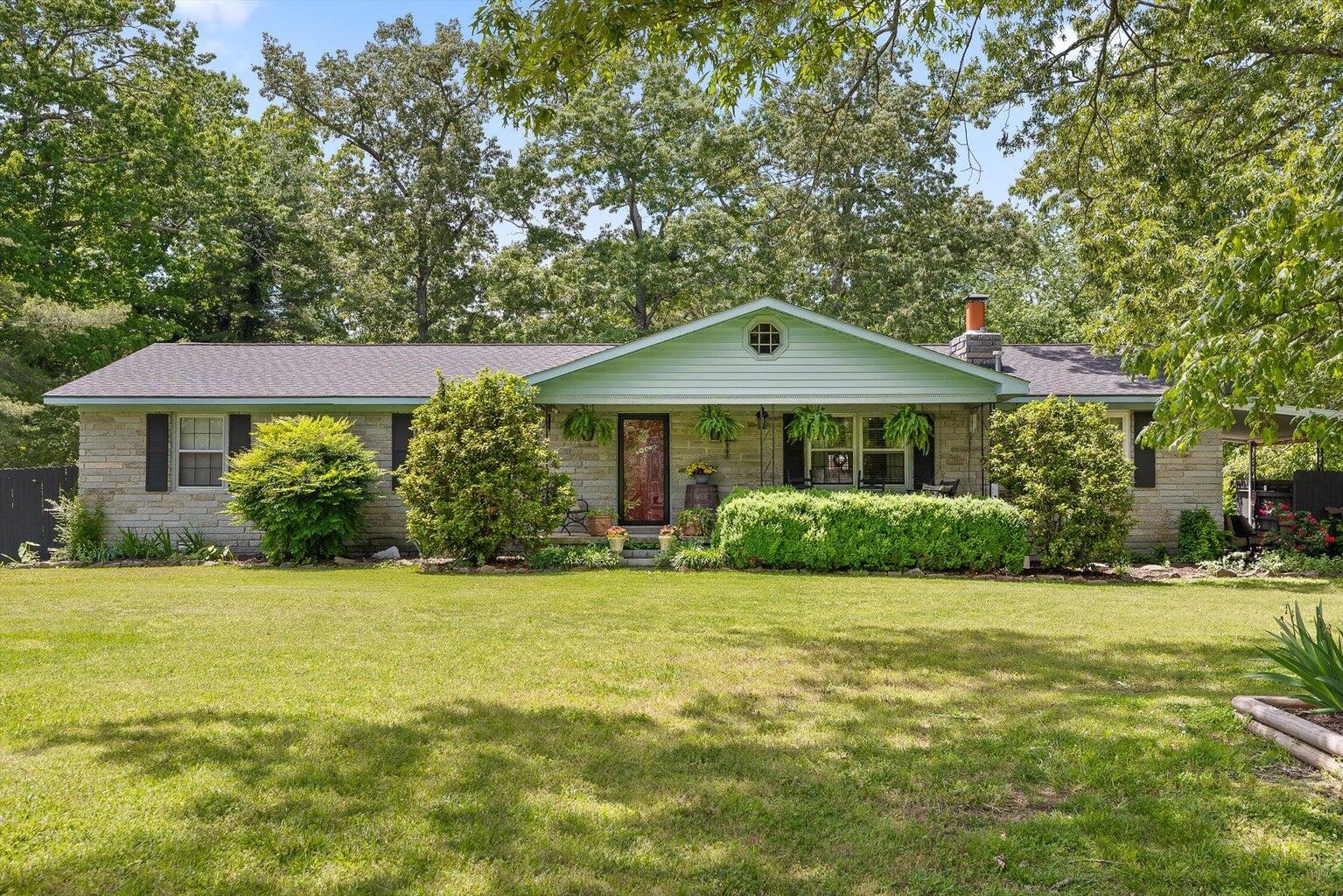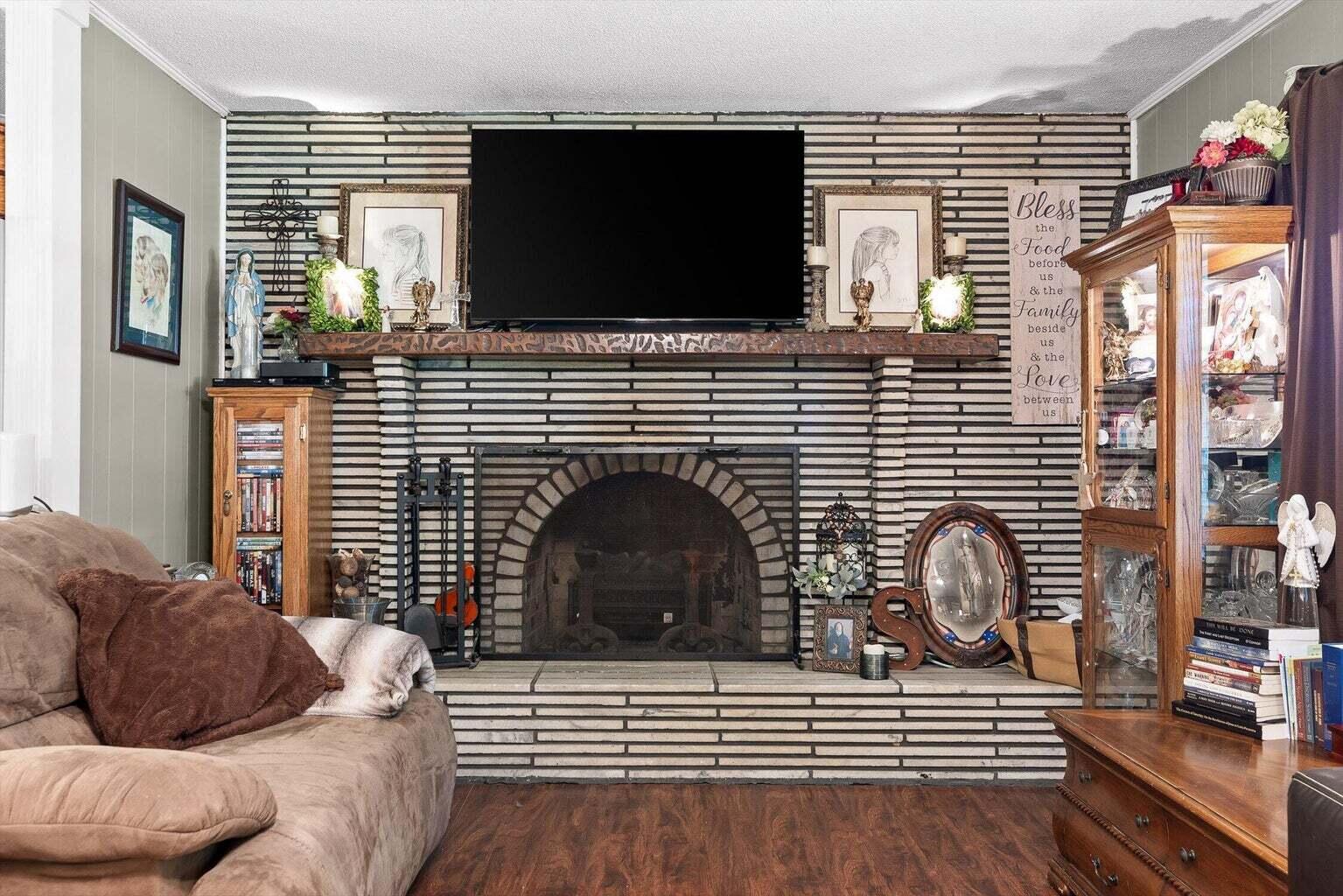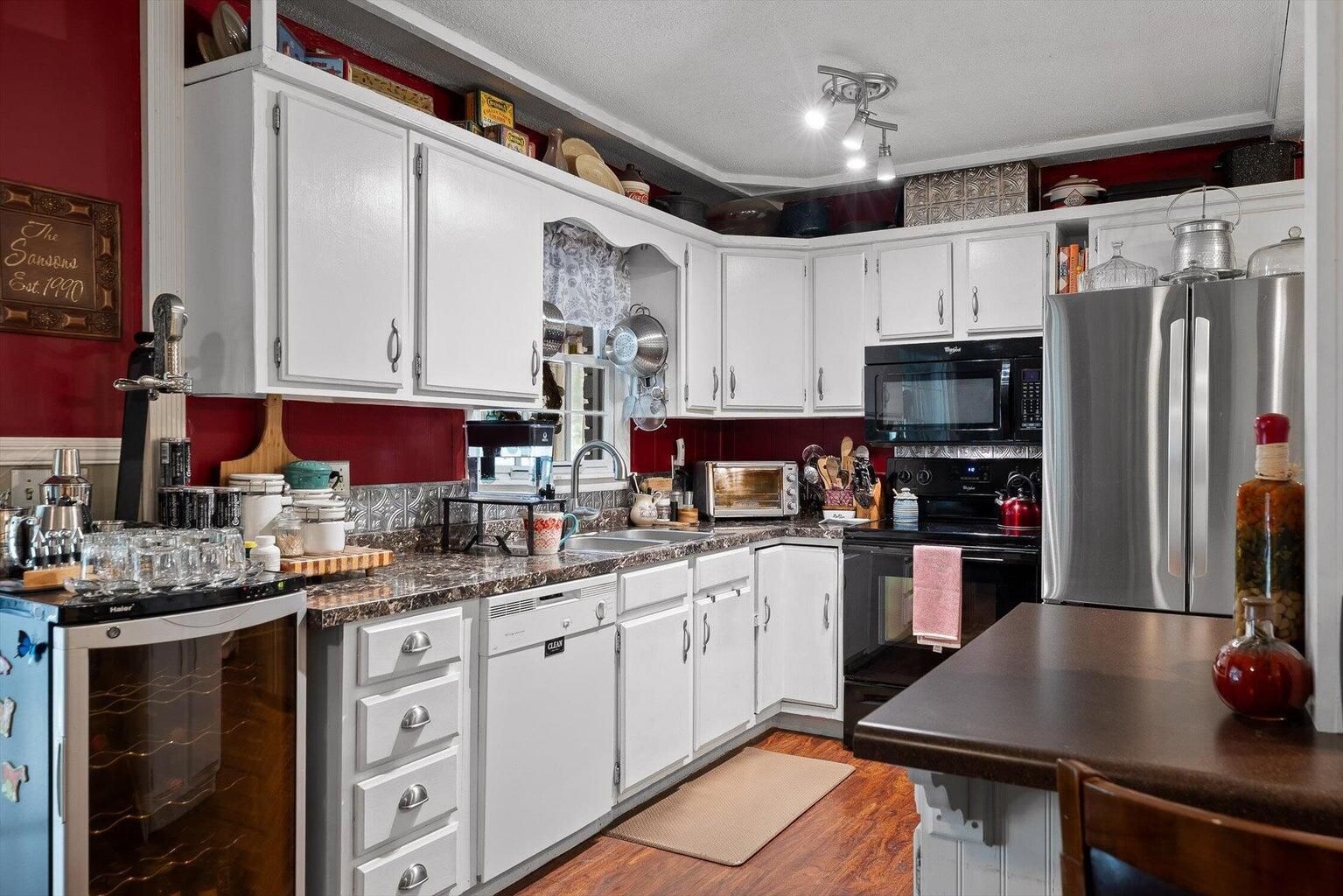


419 Trotters Circle, Estill Springs, TN 37330
$375,000
4
Beds
3
Baths
2,154
Sq Ft
Single Family
Pending
Listed by
Grace Edrington
Berkshire Hathaway J Douglas Properties
4234985800
Last updated:
June 19, 2025, 10:33 PM
MLS#
20252072
Source:
TN RCAR
About This Home
Home Facts
Single Family
3 Baths
4 Bedrooms
Built in 1977
Price Summary
375,000
$174 per Sq. Ft.
MLS #:
20252072
Last Updated:
June 19, 2025, 10:33 PM
Added:
a month ago
Rooms & Interior
Bedrooms
Total Bedrooms:
4
Bathrooms
Total Bathrooms:
3
Full Bathrooms:
3
Interior
Living Area:
2,154 Sq. Ft.
Structure
Structure
Architectural Style:
Ranch
Building Area:
2,154 Sq. Ft.
Year Built:
1977
Lot
Lot Size (Sq. Ft):
38,332
Finances & Disclosures
Price:
$375,000
Price per Sq. Ft:
$174 per Sq. Ft.
Contact an Agent
Yes, I would like more information from Coldwell Banker. Please use and/or share my information with a Coldwell Banker agent to contact me about my real estate needs.
By clicking Contact I agree a Coldwell Banker Agent may contact me by phone or text message including by automated means and prerecorded messages about real estate services, and that I can access real estate services without providing my phone number. I acknowledge that I have read and agree to the Terms of Use and Privacy Notice.
Contact an Agent
Yes, I would like more information from Coldwell Banker. Please use and/or share my information with a Coldwell Banker agent to contact me about my real estate needs.
By clicking Contact I agree a Coldwell Banker Agent may contact me by phone or text message including by automated means and prerecorded messages about real estate services, and that I can access real estate services without providing my phone number. I acknowledge that I have read and agree to the Terms of Use and Privacy Notice.