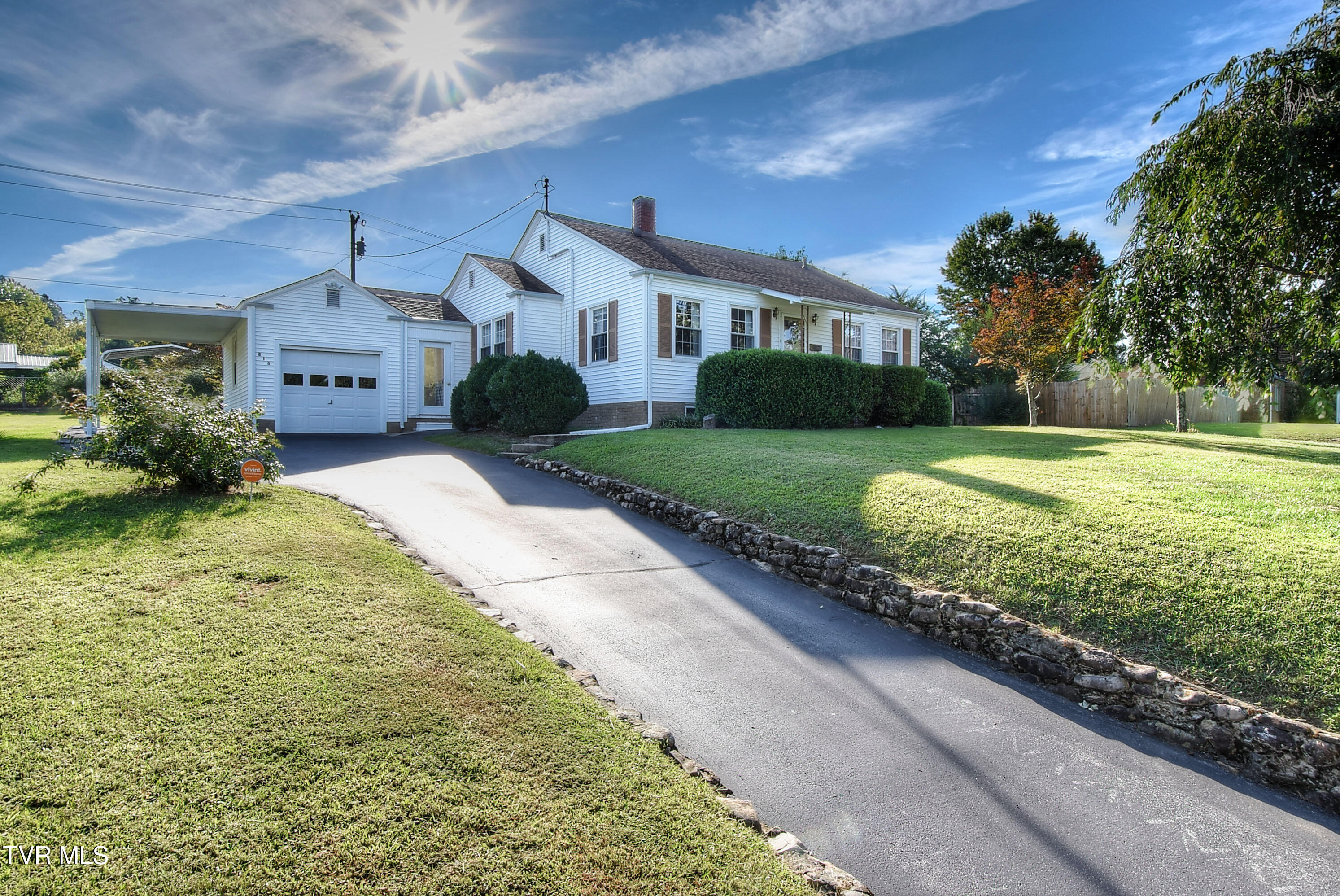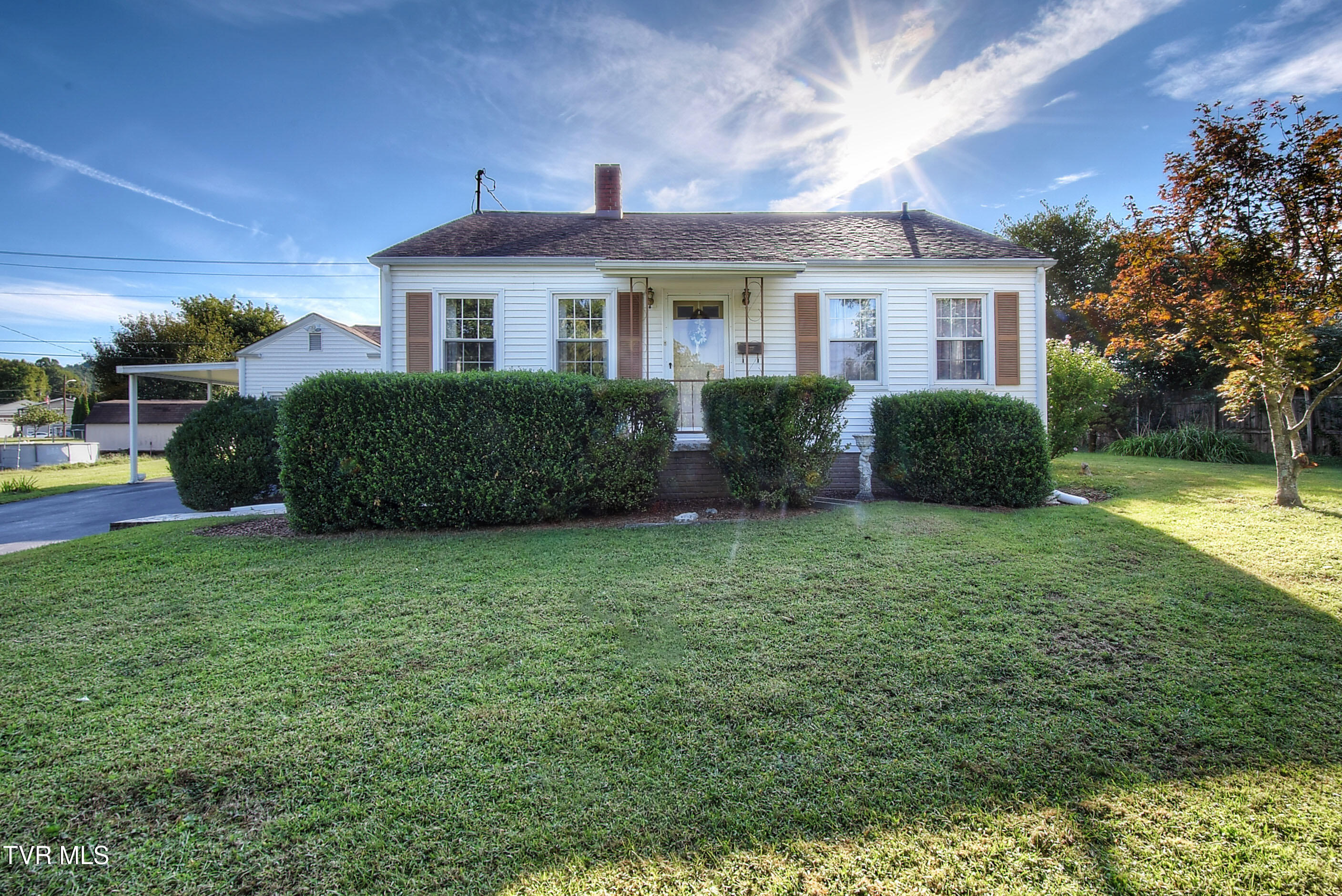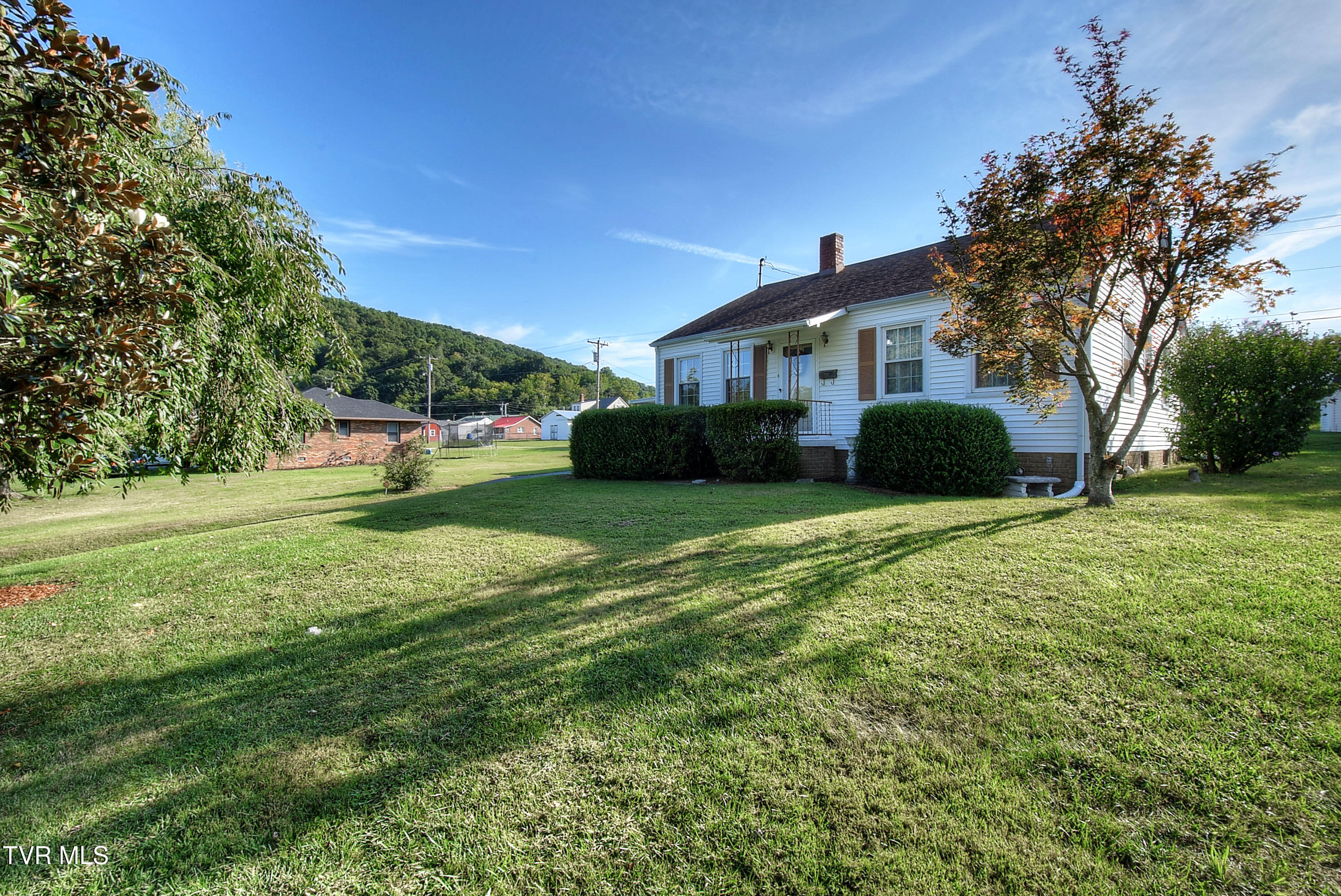


816 Riverview Drive, Elizabethton, TN 37643
$299,000
3
Beds
1
Bath
1,260
Sq Ft
Single Family
Active
Listed by
Jay Crockett
Shonna Weddle
Remax Checkmate, Inc. Realtors
423-282-0432
Last updated:
September 1, 2025, 09:50 PM
MLS#
9985223
Source:
TNVA MLS
About This Home
Home Facts
Single Family
1 Bath
3 Bedrooms
Built in 1949
Price Summary
299,000
$237 per Sq. Ft.
MLS #:
9985223
Last Updated:
September 1, 2025, 09:50 PM
Added:
4 day(s) ago
Rooms & Interior
Bedrooms
Total Bedrooms:
3
Bathrooms
Total Bathrooms:
1
Full Bathrooms:
1
Interior
Living Area:
1,260 Sq. Ft.
Structure
Structure
Architectural Style:
Cottage
Building Area:
2,520 Sq. Ft.
Year Built:
1949
Finances & Disclosures
Price:
$299,000
Price per Sq. Ft:
$237 per Sq. Ft.
Contact an Agent
Yes, I would like more information from Coldwell Banker. Please use and/or share my information with a Coldwell Banker agent to contact me about my real estate needs.
By clicking Contact I agree a Coldwell Banker Agent may contact me by phone or text message including by automated means and prerecorded messages about real estate services, and that I can access real estate services without providing my phone number. I acknowledge that I have read and agree to the Terms of Use and Privacy Notice.
Contact an Agent
Yes, I would like more information from Coldwell Banker. Please use and/or share my information with a Coldwell Banker agent to contact me about my real estate needs.
By clicking Contact I agree a Coldwell Banker Agent may contact me by phone or text message including by automated means and prerecorded messages about real estate services, and that I can access real estate services without providing my phone number. I acknowledge that I have read and agree to the Terms of Use and Privacy Notice.