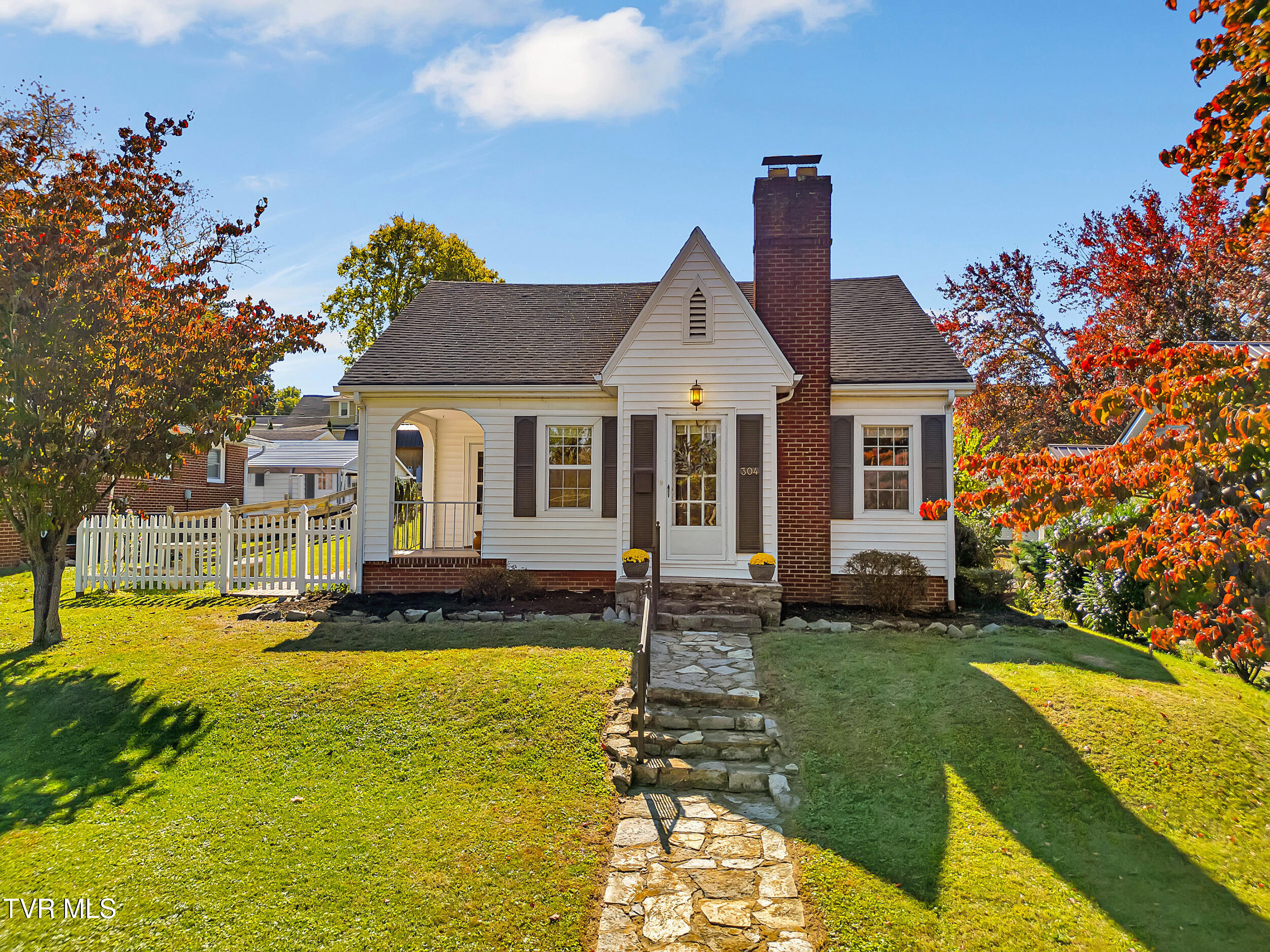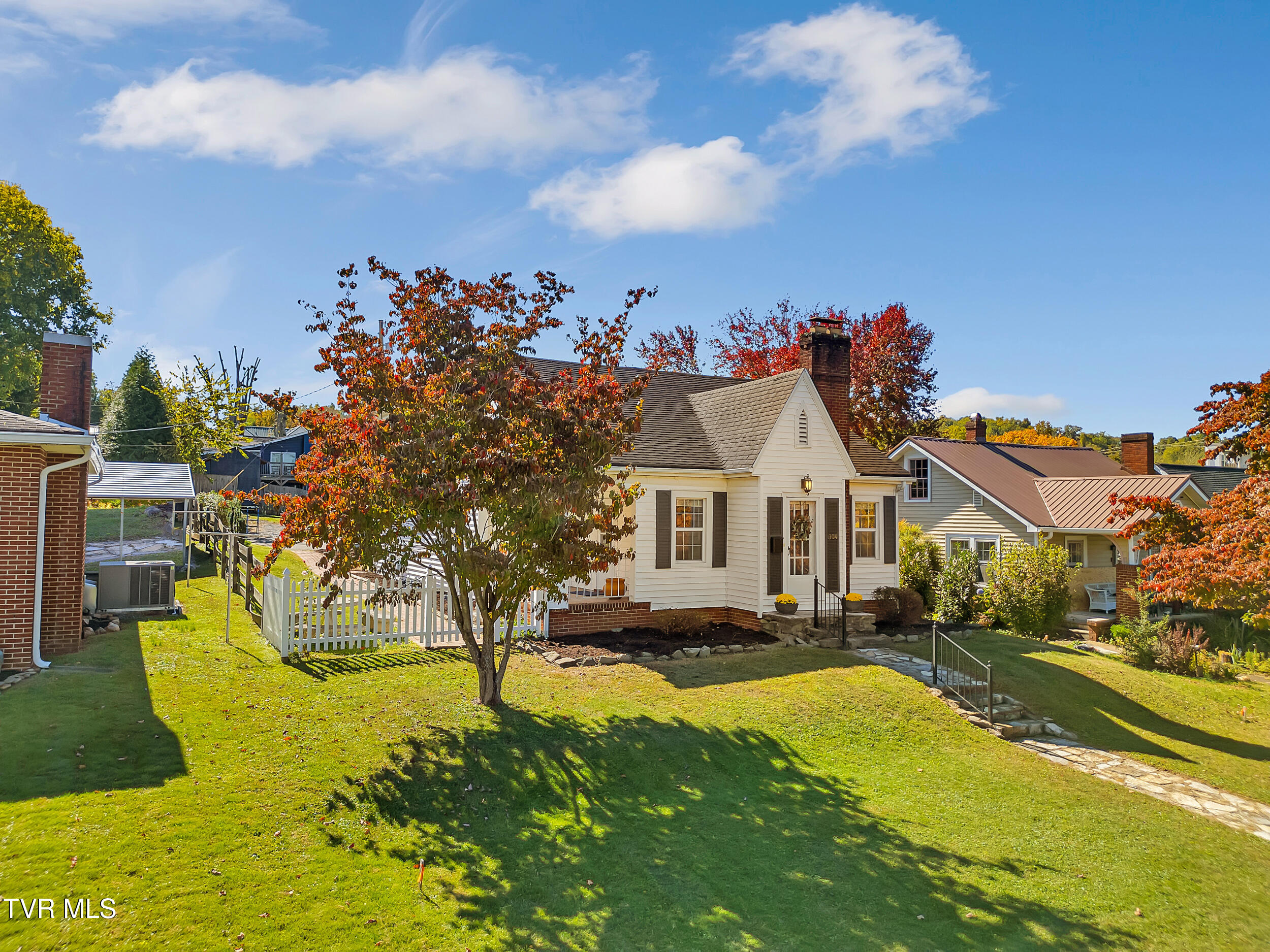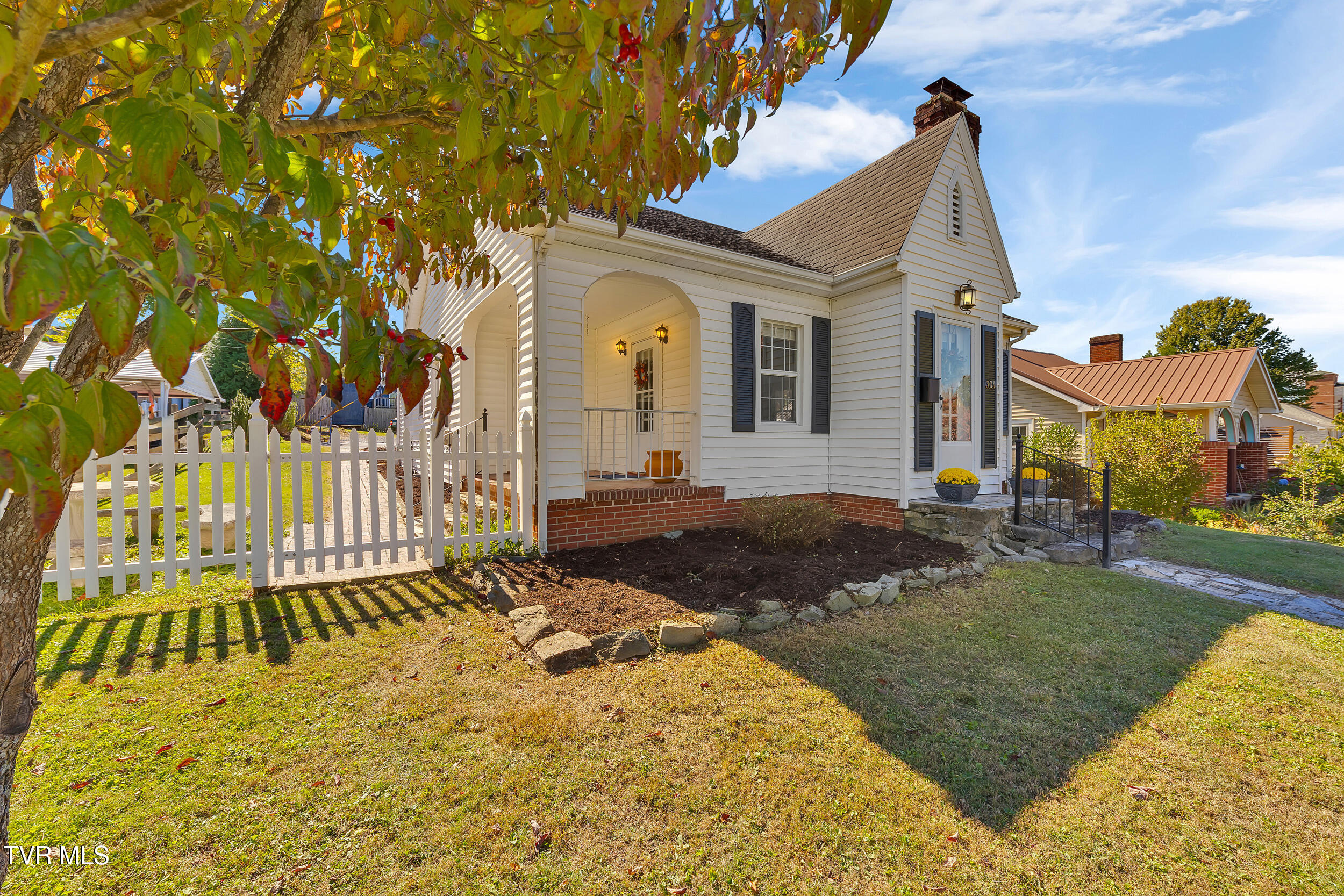


304 East H Street, Elizabethton, TN 37643
$339,000
3
Beds
2
Baths
2,152
Sq Ft
Single Family
Active
Listed by
Cindy Edwards
Remax Checkmate, Inc. Realtors
423-282-0432
Last updated:
October 24, 2025, 04:08 PM
MLS#
9987245
Source:
TNVA MLS
About This Home
Home Facts
Single Family
2 Baths
3 Bedrooms
Built in 1935
Price Summary
339,000
$157 per Sq. Ft.
MLS #:
9987245
Last Updated:
October 24, 2025, 04:08 PM
Added:
18 day(s) ago
Rooms & Interior
Bedrooms
Total Bedrooms:
3
Bathrooms
Total Bathrooms:
2
Full Bathrooms:
2
Interior
Living Area:
2,152 Sq. Ft.
Structure
Structure
Architectural Style:
Cottage
Building Area:
2,782 Sq. Ft.
Year Built:
1935
Lot
Lot Size (Sq. Ft):
7,405
Finances & Disclosures
Price:
$339,000
Price per Sq. Ft:
$157 per Sq. Ft.
Contact an Agent
Yes, I would like more information from Coldwell Banker. Please use and/or share my information with a Coldwell Banker agent to contact me about my real estate needs.
By clicking Contact I agree a Coldwell Banker Agent may contact me by phone or text message including by automated means and prerecorded messages about real estate services, and that I can access real estate services without providing my phone number. I acknowledge that I have read and agree to the Terms of Use and Privacy Notice.
Contact an Agent
Yes, I would like more information from Coldwell Banker. Please use and/or share my information with a Coldwell Banker agent to contact me about my real estate needs.
By clicking Contact I agree a Coldwell Banker Agent may contact me by phone or text message including by automated means and prerecorded messages about real estate services, and that I can access real estate services without providing my phone number. I acknowledge that I have read and agree to the Terms of Use and Privacy Notice.