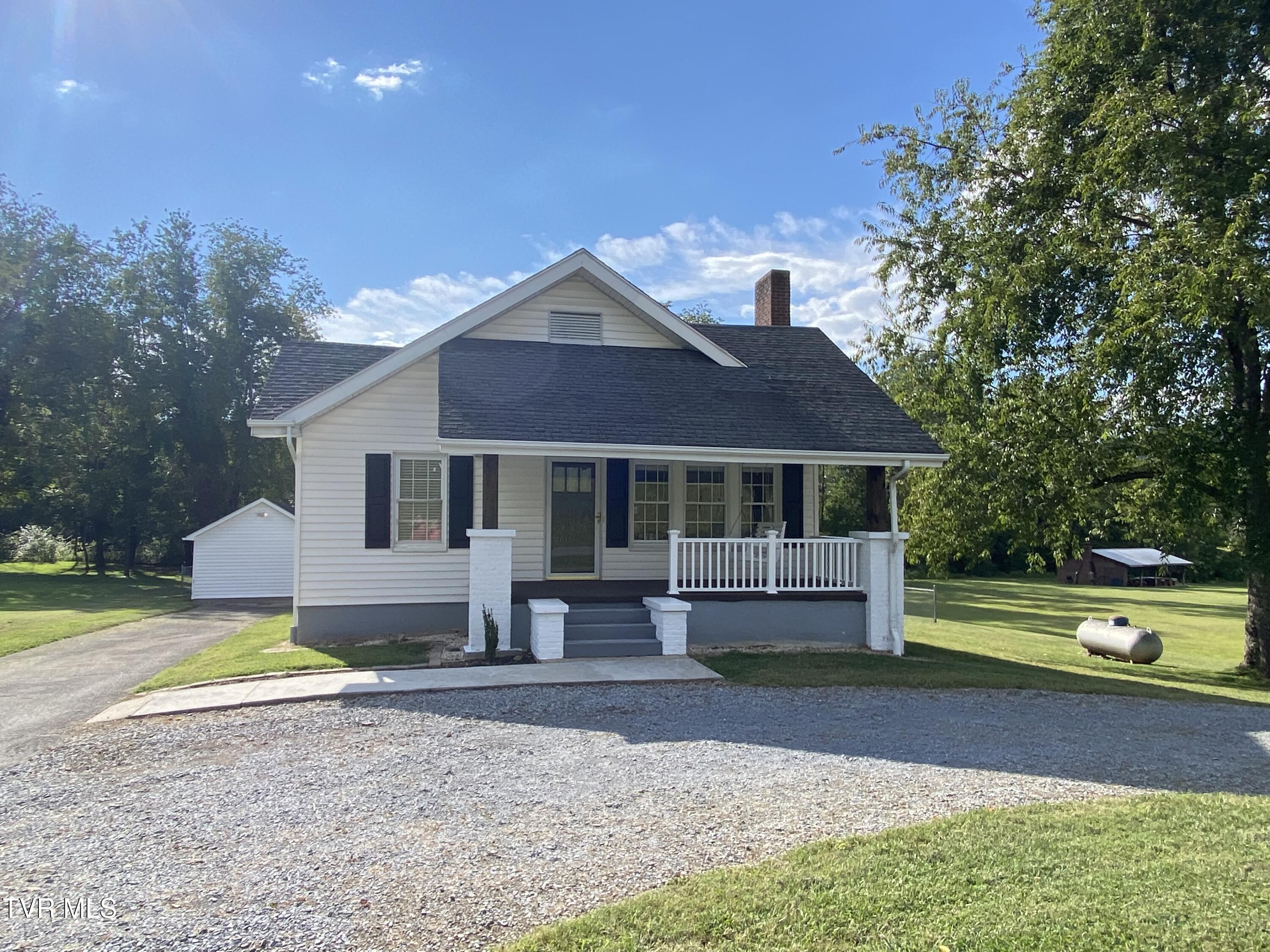


2452 Siam Valley Forge Road, Elizabethton, TN 37643
$274,900
4
Beds
2
Baths
1,800
Sq Ft
Single Family
Pending
Listed by
Sherree Holt
Remax Checkmate, Inc. Realtors
423-282-0432
Last updated:
September 2, 2025, 01:31 PM
MLS#
9985015
Source:
TNVA MLS
About This Home
Home Facts
Single Family
2 Baths
4 Bedrooms
Built in 1945
Price Summary
274,900
$152 per Sq. Ft.
MLS #:
9985015
Last Updated:
September 2, 2025, 01:31 PM
Added:
24 day(s) ago
Rooms & Interior
Bedrooms
Total Bedrooms:
4
Bathrooms
Total Bathrooms:
2
Full Bathrooms:
2
Interior
Living Area:
1,800 Sq. Ft.
Structure
Structure
Architectural Style:
Cottage, Craftsman
Building Area:
2,500 Sq. Ft.
Year Built:
1945
Lot
Lot Size (Sq. Ft):
34,848
Finances & Disclosures
Price:
$274,900
Price per Sq. Ft:
$152 per Sq. Ft.
Contact an Agent
Yes, I would like more information from Coldwell Banker. Please use and/or share my information with a Coldwell Banker agent to contact me about my real estate needs.
By clicking Contact I agree a Coldwell Banker Agent may contact me by phone or text message including by automated means and prerecorded messages about real estate services, and that I can access real estate services without providing my phone number. I acknowledge that I have read and agree to the Terms of Use and Privacy Notice.
Contact an Agent
Yes, I would like more information from Coldwell Banker. Please use and/or share my information with a Coldwell Banker agent to contact me about my real estate needs.
By clicking Contact I agree a Coldwell Banker Agent may contact me by phone or text message including by automated means and prerecorded messages about real estate services, and that I can access real estate services without providing my phone number. I acknowledge that I have read and agree to the Terms of Use and Privacy Notice.