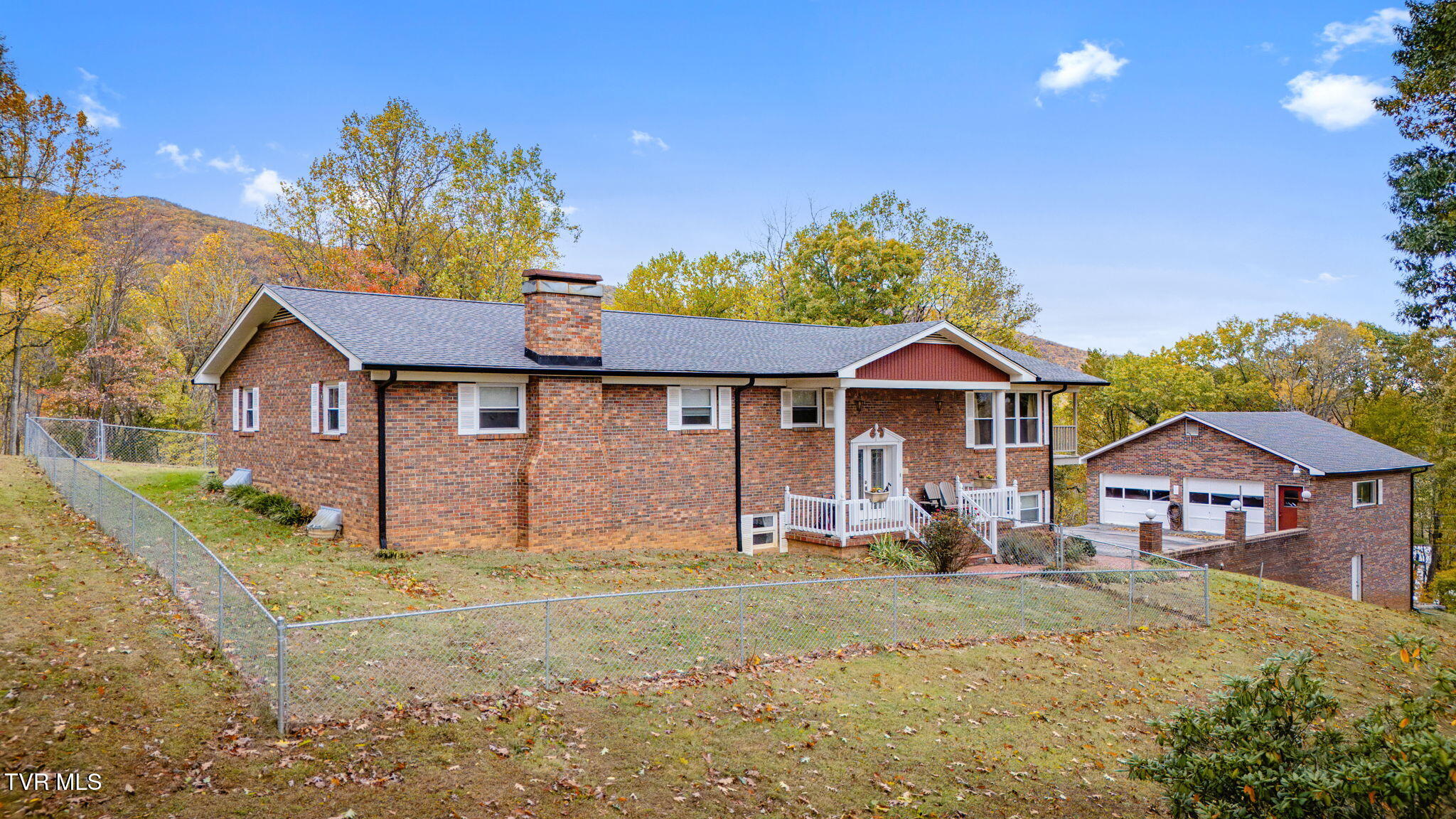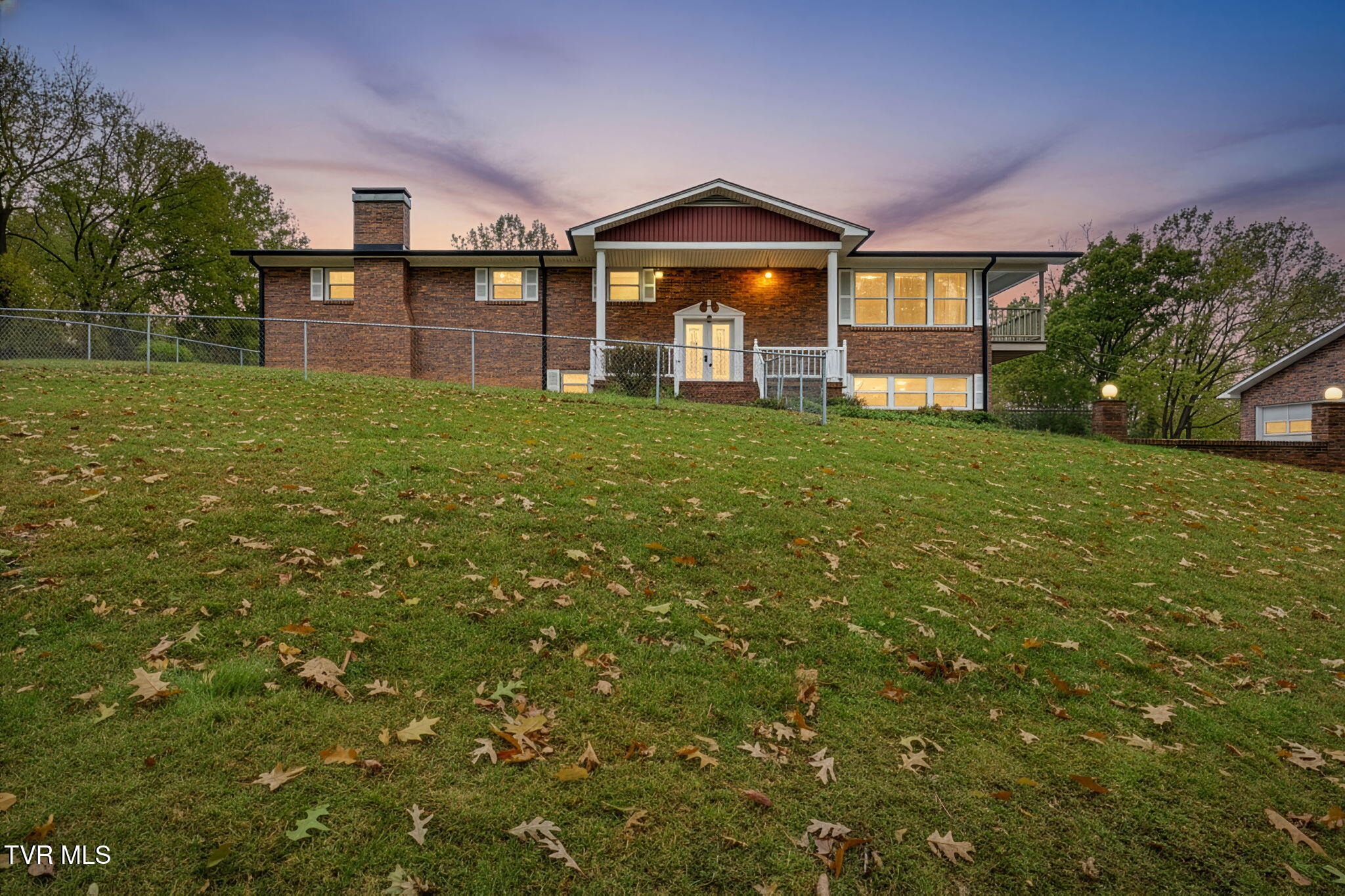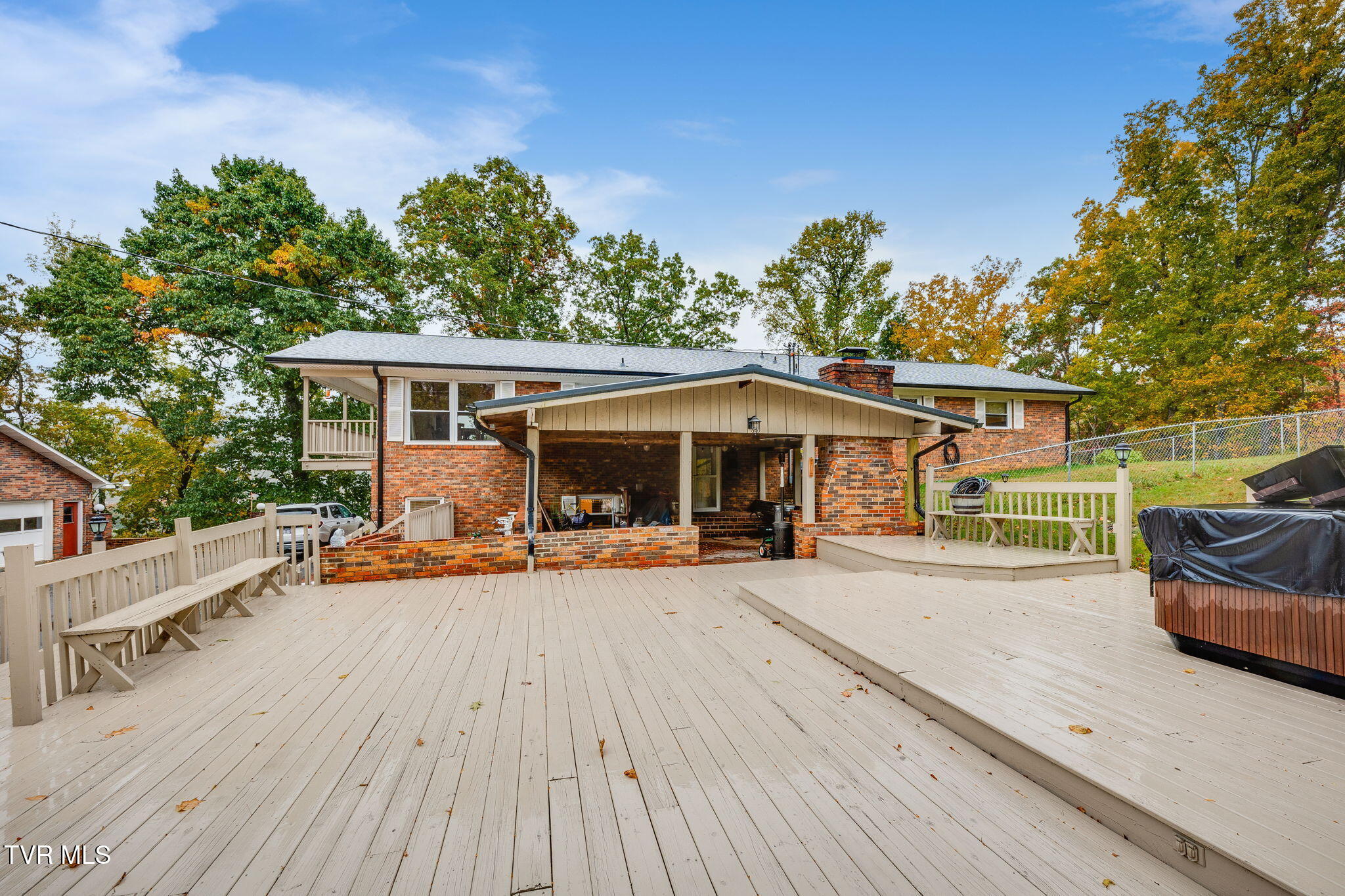Nestled on a picturesque 6.2-acre hillside with breathtaking views of Lynn and Holston Mountain, this distinguished brick home at 161 Judge Ben Allen Road offers an exceptional blend of space, versatility, and natural beauty. Built in 1966 and thoughtfully updated over the years, this property presents an incredible opportunity for discerning buyers seeking both value and potential in the desirable Carter County area.
As you arrive, you'll be greeted by an impressive brick-walled driveway leading to this stately residence, complemented by a substantial three-car detached garage that provides ample space for vehicles, workshop needs, or storage. The home's elevated position on the sloping terrain creates dramatic curb appeal while offering those spectacular mountain vistas that make everyday living feel like a private retreat.
The main level welcomes you with beautiful new hardwood flooring throughout the spacious living room, where large windows frame those stunning mountain views and flood the space with natural light. The well-appointed kitchen features white cabinetry, solid surface countertops, and stainless steel appliances, creating a bright and functional workspace for meal preparation and casual dining. A convenient eat-in area with access to the covered balcony makes indoor-outdoor entertaining effortless. The main floor thoughtfully includes a versatile bedroom that could easily serve as a home office, along with a full hall bathroom featuring quality finishes. The primary suite offers a peaceful retreat with an ensuite bathroom complete with a modern walk-in shower.
The lower level expands your living space significantly, featuring two additional generously sized bedrooms and another full bathroom, making it ideal for family, guests, or multi-generational living. The expansive finished den showcases a gorgeous wood burning stone fireplace, creating an inviting gathering space for family and friends. Adjacent to this, you'll discover an entertainer's dream: a recreation room featuring a handsome bar area and the infrastructure for a second full kitchen, opening up endless possibilities for hosting gatherings or creating a private in-law suite.
Outdoor living is equally impressive, with multiple porch and deck areas totaling over 700 square feet of covered and open space. The front porch provides a welcoming entry, while the rear decking and covered porch area with an outdoor fireplace and grill create the perfect setting for al fresco dining while enjoying those panoramic mountain views. A relaxing spa and hot tub add another layer of resort-style luxury to your private oasis.
Practical amenities abound throughout this well-maintained home, including a dedicated laundry room with custom shelving, dual heat pump systems for efficient climate control, public water, and a septic system. Additional outbuildings including a barn and storage shed provide even more options for hobbies, equipment, or agricultural pursuits on your generous acreage.
Located in the Hunter Elementary and Unaka High School districts, this property offers both seclusion and convenience. The home is easily accessible via Highway 91 North, with a quick turn onto Aviation Drive and then Judge Ben Allen Road placing you just minutes from Elizabethton's amenities while feeling worlds away in your private mountain setting.
Whether you're seeking a primary residence with room to grow, a multi-generational home, or a property with income potential, this versatile estate delivers on all fronts. With its combination of space, views, location, and value, 161 Judge Ben Allen Road represents a rare opportunity to own a distinctive property in one of Carter County's most scenic areas. All info taken from tax data, public records and owner. Agents and buyers should verify all info independently. Please do not drive up the driveway without first confirming an appointment.


