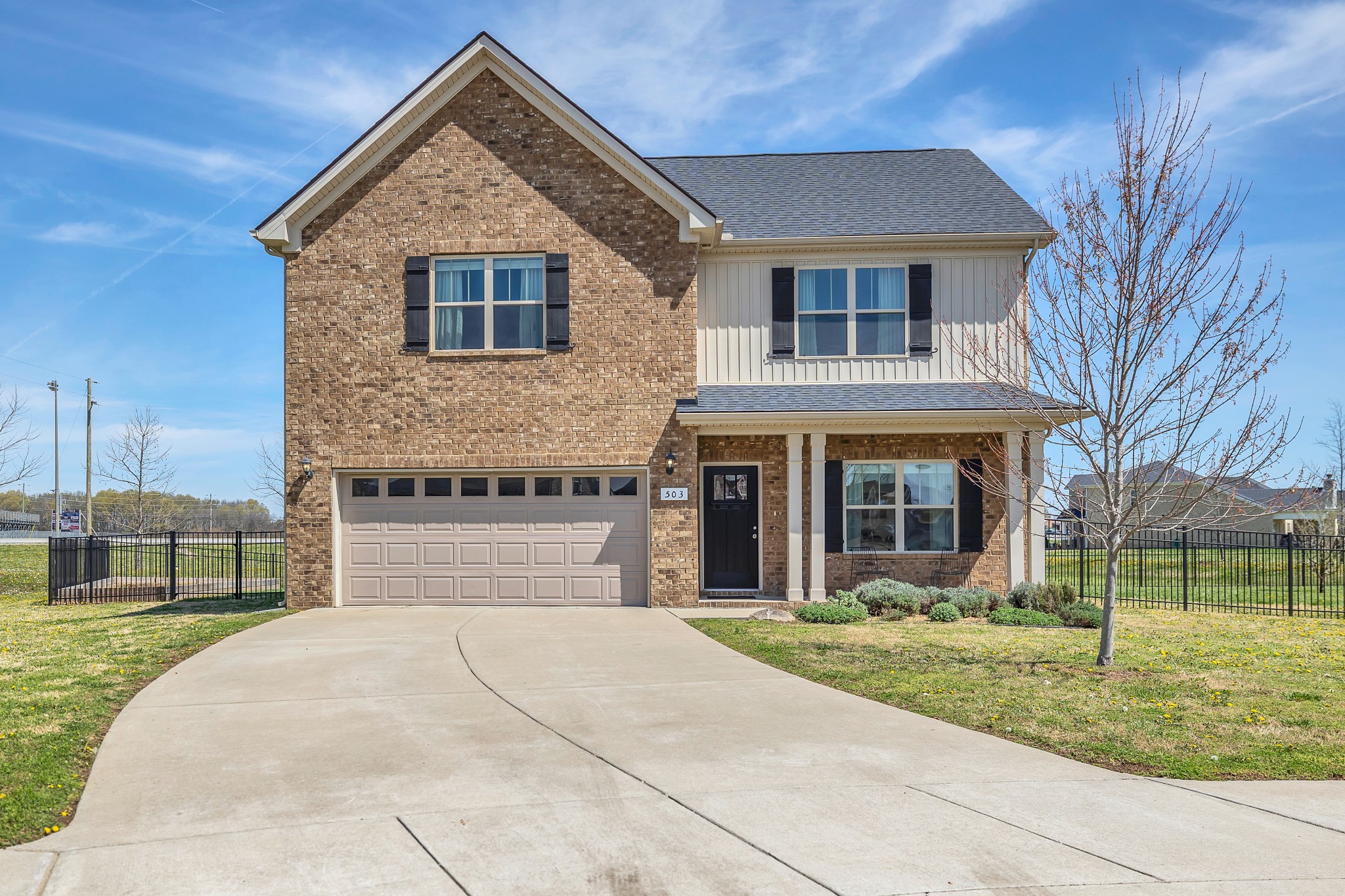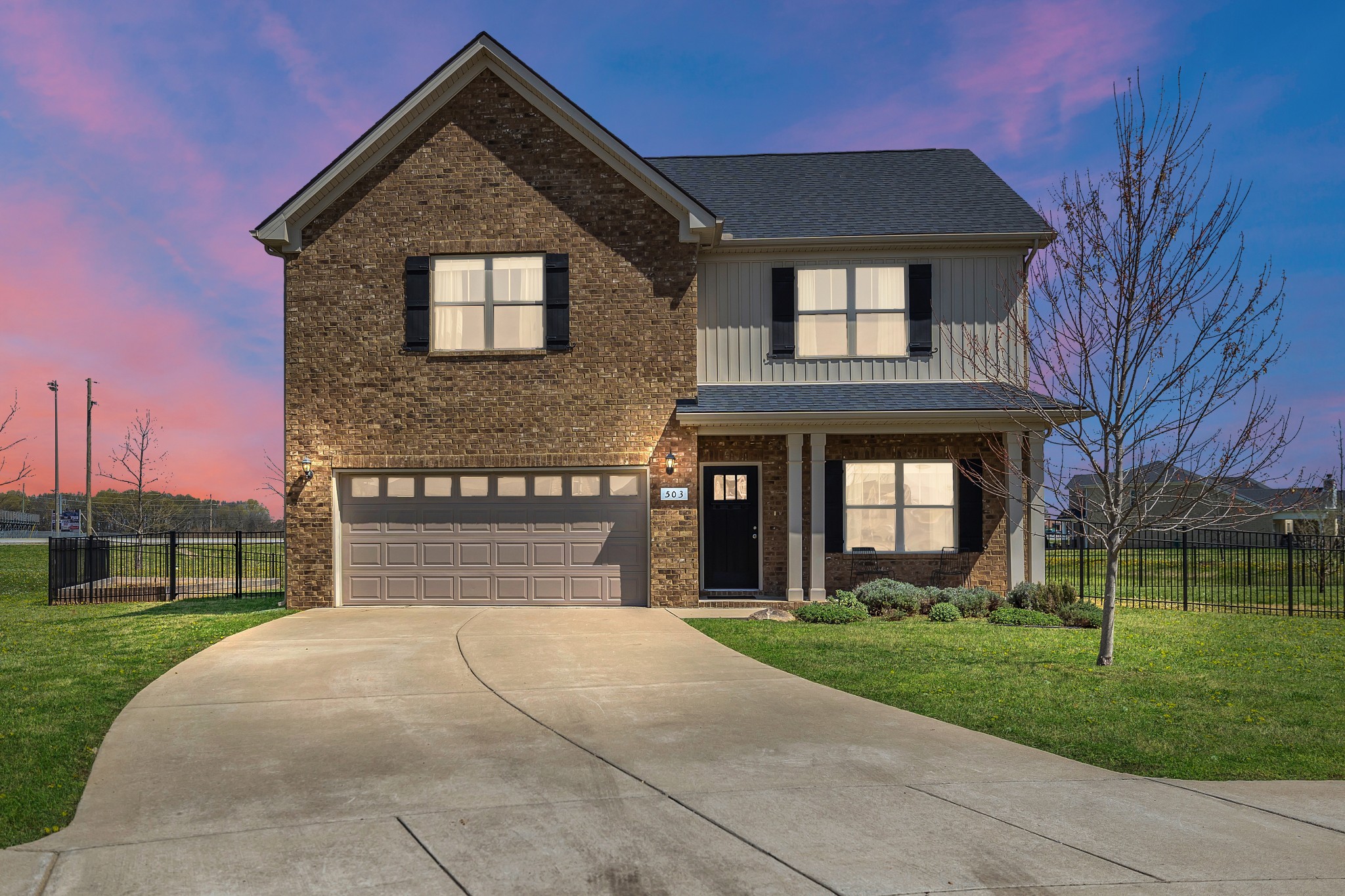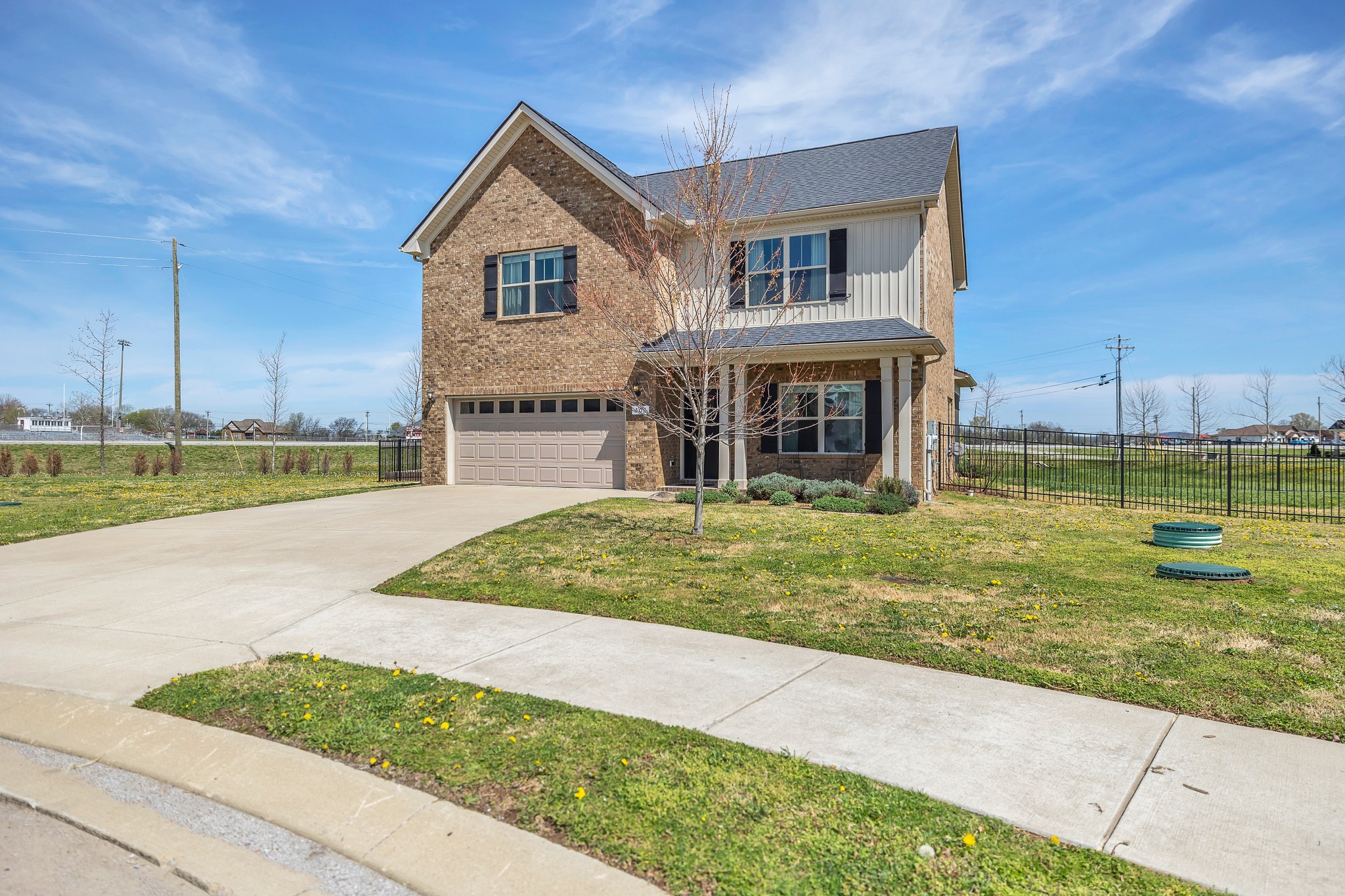


503 Golden Eagle Ct, Eagleville, TN 37060
$497,500
3
Beds
3
Baths
1,948
Sq Ft
Single Family
Pending
Listed by
Anna Scanlan
Reliant Realty ERA Powered
615-724-5129
Last updated:
April 23, 2025, 07:53 AM
MLS#
2809851
Source:
NASHVILLE
About This Home
Home Facts
Single Family
3 Baths
3 Bedrooms
Built in 2020
Price Summary
497,500
$255 per Sq. Ft.
MLS #:
2809851
Last Updated:
April 23, 2025, 07:53 AM
Added:
1 month(s) ago
Rooms & Interior
Bedrooms
Total Bedrooms:
3
Bathrooms
Total Bathrooms:
3
Full Bathrooms:
2
Interior
Living Area:
1,948 Sq. Ft.
Structure
Structure
Building Area:
1,948 Sq. Ft.
Year Built:
2020
Lot
Lot Size (Sq. Ft):
10,018
Finances & Disclosures
Price:
$497,500
Price per Sq. Ft:
$255 per Sq. Ft.
Contact an Agent
Yes, I would like more information from Coldwell Banker. Please use and/or share my information with a Coldwell Banker agent to contact me about my real estate needs.
By clicking Contact I agree a Coldwell Banker Agent may contact me by phone or text message including by automated means and prerecorded messages about real estate services, and that I can access real estate services without providing my phone number. I acknowledge that I have read and agree to the Terms of Use and Privacy Notice.
Contact an Agent
Yes, I would like more information from Coldwell Banker. Please use and/or share my information with a Coldwell Banker agent to contact me about my real estate needs.
By clicking Contact I agree a Coldwell Banker Agent may contact me by phone or text message including by automated means and prerecorded messages about real estate services, and that I can access real estate services without providing my phone number. I acknowledge that I have read and agree to the Terms of Use and Privacy Notice.