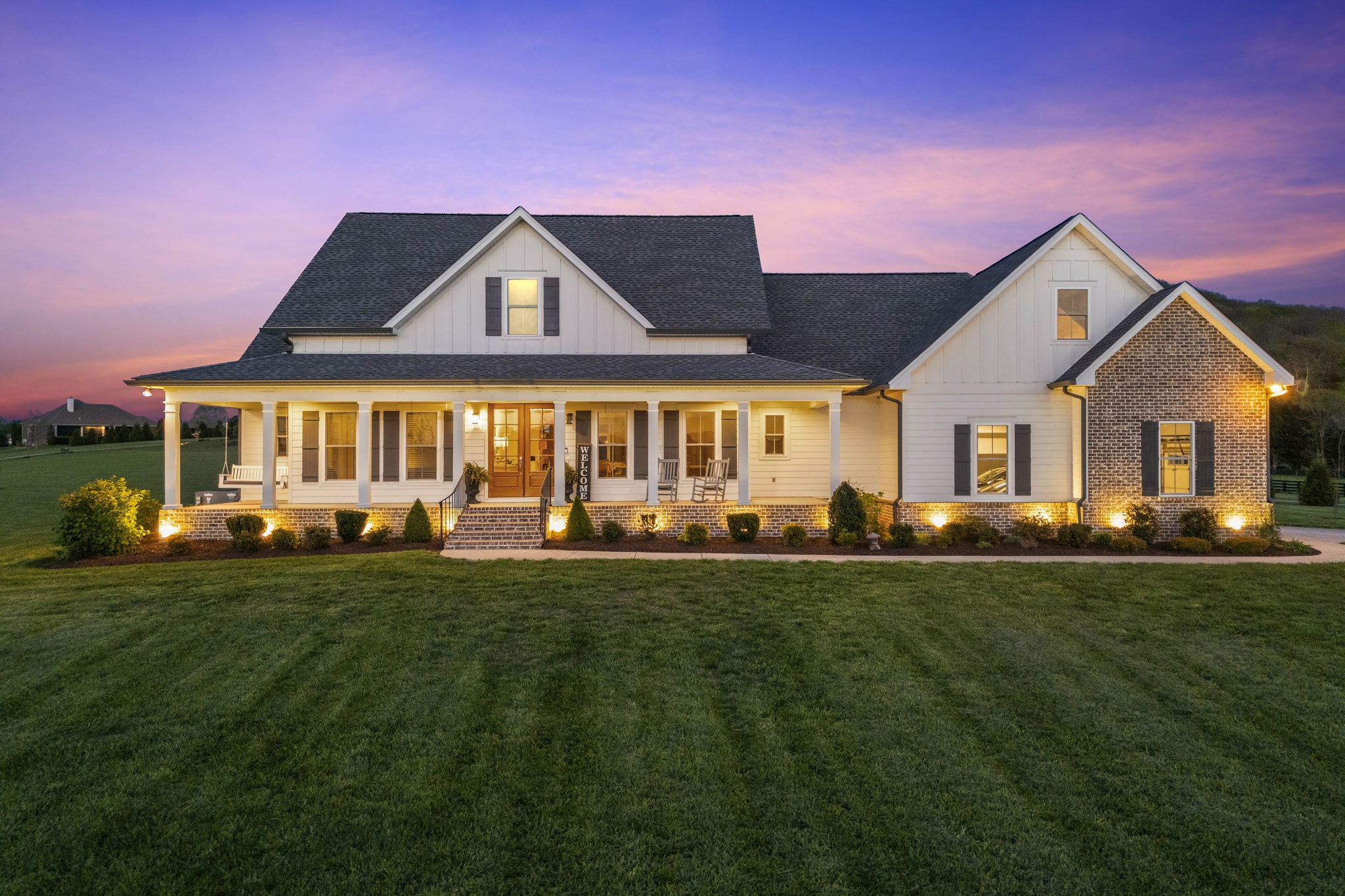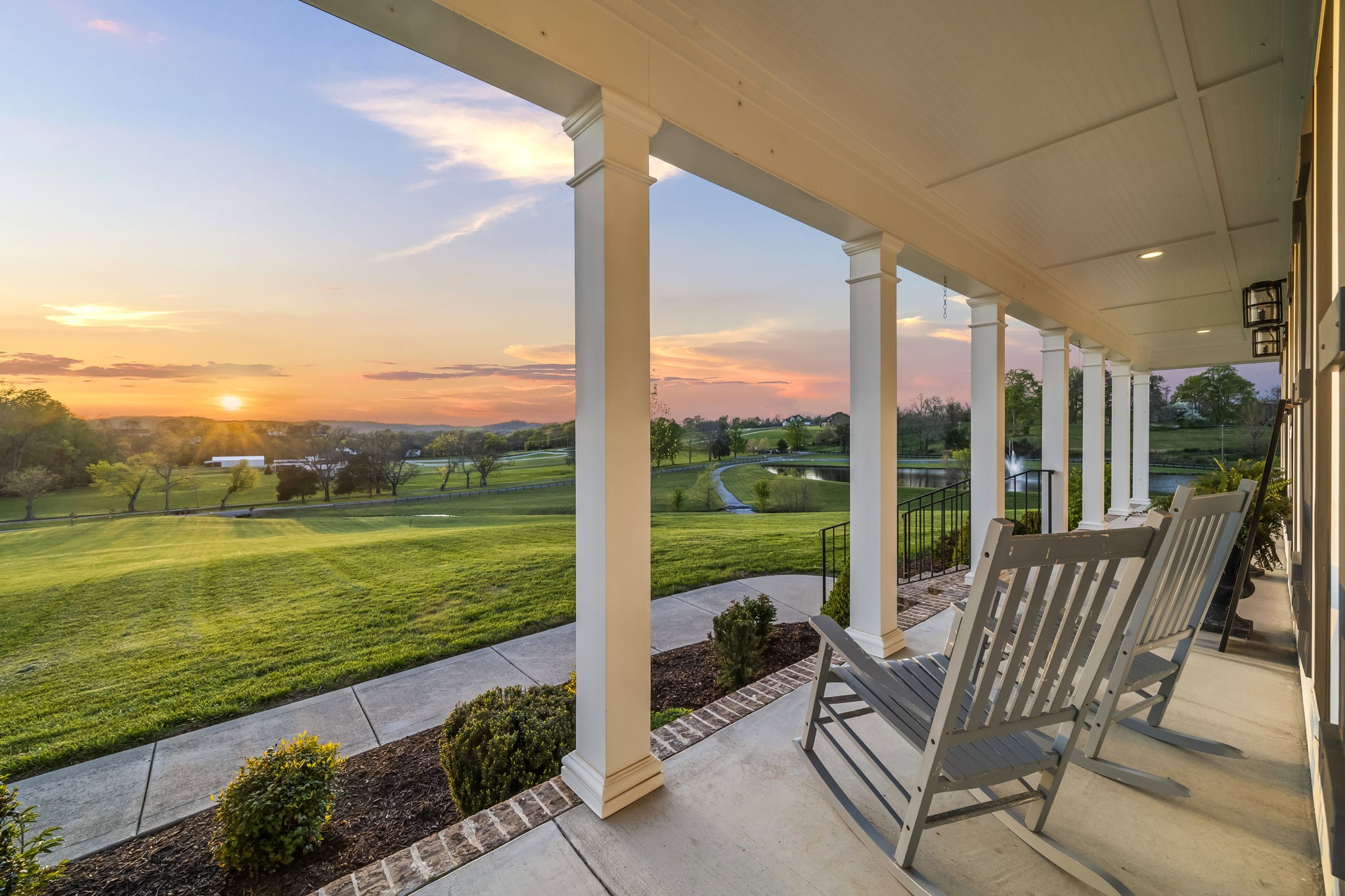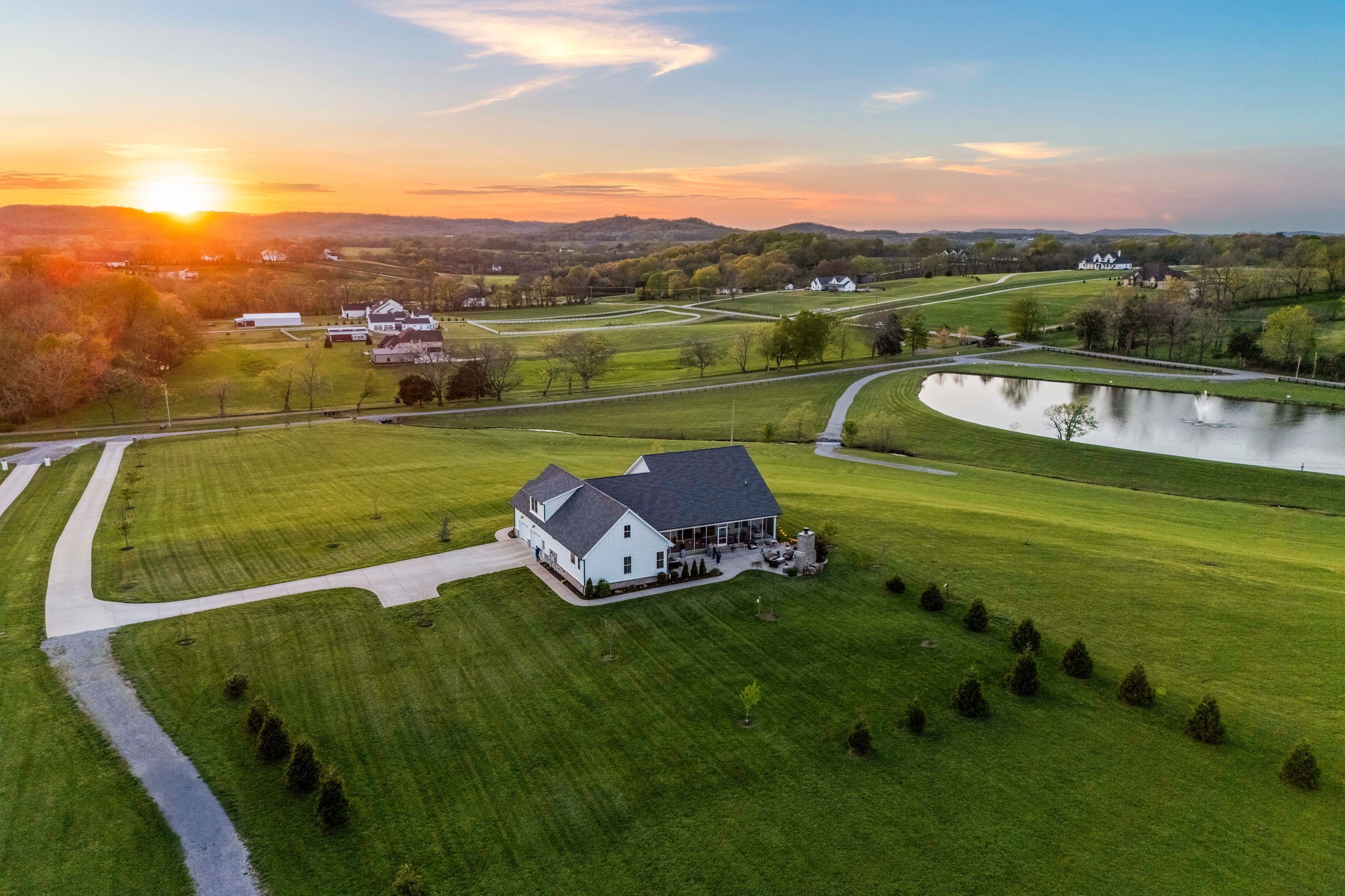


2087 Allisona Rd, Eagleville, TN 37060
$1,575,000
3
Beds
3
Baths
2,901
Sq Ft
Single Family
Active
Listed by
Heather Fuller
Tyler York Real Estate Brokers, LLC.
615-200-8679
Last updated:
April 19, 2025, 03:46 PM
MLS#
2816804
Source:
NASHVILLE
About This Home
Home Facts
Single Family
3 Baths
3 Bedrooms
Built in 2020
Price Summary
1,575,000
$542 per Sq. Ft.
MLS #:
2816804
Last Updated:
April 19, 2025, 03:46 PM
Added:
22 day(s) ago
Rooms & Interior
Bedrooms
Total Bedrooms:
3
Bathrooms
Total Bathrooms:
3
Full Bathrooms:
2
Interior
Living Area:
2,901 Sq. Ft.
Structure
Structure
Architectural Style:
Traditional
Building Area:
2,901 Sq. Ft.
Year Built:
2020
Lot
Lot Size (Sq. Ft):
324,522
Finances & Disclosures
Price:
$1,575,000
Price per Sq. Ft:
$542 per Sq. Ft.
Contact an Agent
Yes, I would like more information from Coldwell Banker. Please use and/or share my information with a Coldwell Banker agent to contact me about my real estate needs.
By clicking Contact I agree a Coldwell Banker Agent may contact me by phone or text message including by automated means and prerecorded messages about real estate services, and that I can access real estate services without providing my phone number. I acknowledge that I have read and agree to the Terms of Use and Privacy Notice.
Contact an Agent
Yes, I would like more information from Coldwell Banker. Please use and/or share my information with a Coldwell Banker agent to contact me about my real estate needs.
By clicking Contact I agree a Coldwell Banker Agent may contact me by phone or text message including by automated means and prerecorded messages about real estate services, and that I can access real estate services without providing my phone number. I acknowledge that I have read and agree to the Terms of Use and Privacy Notice.