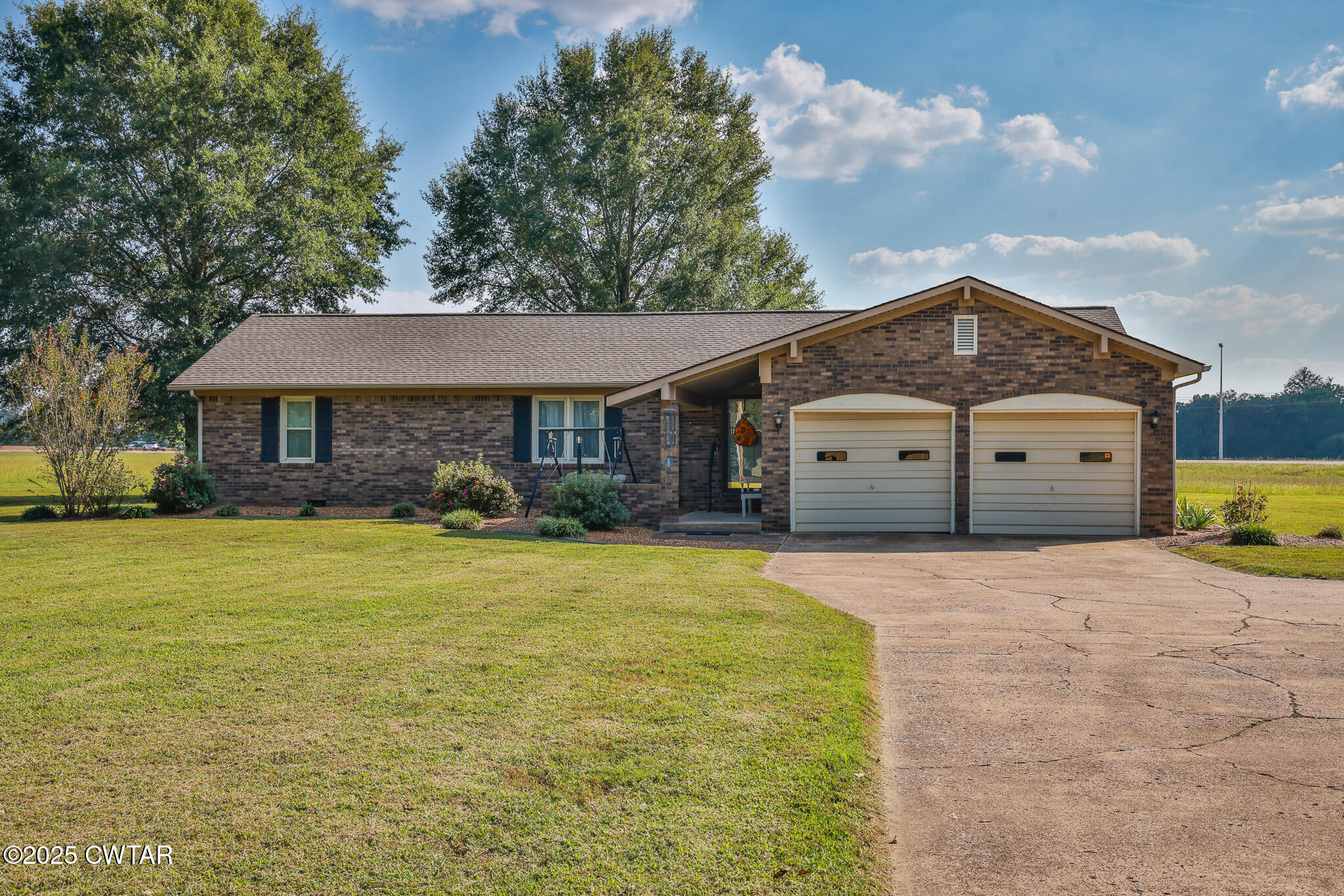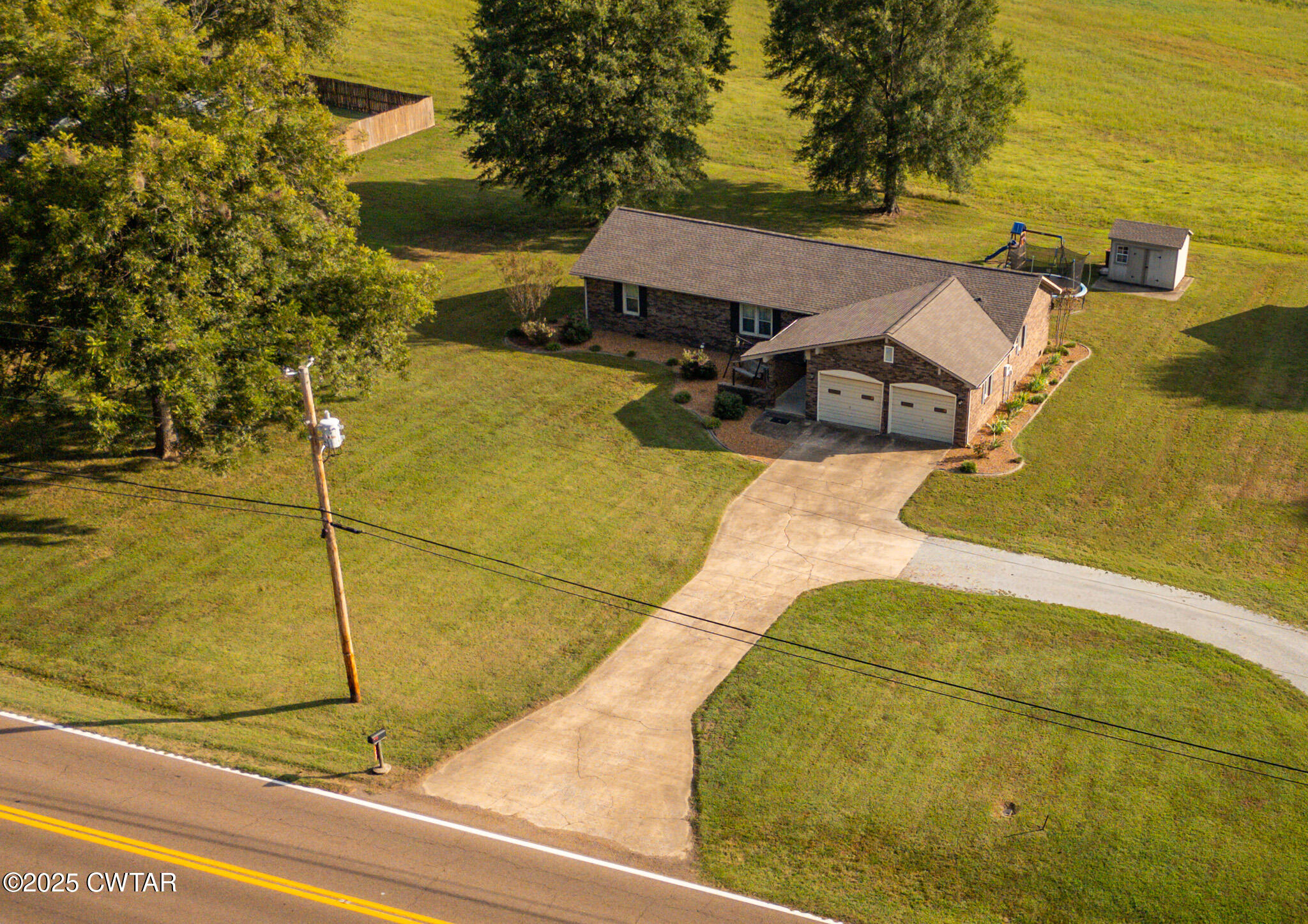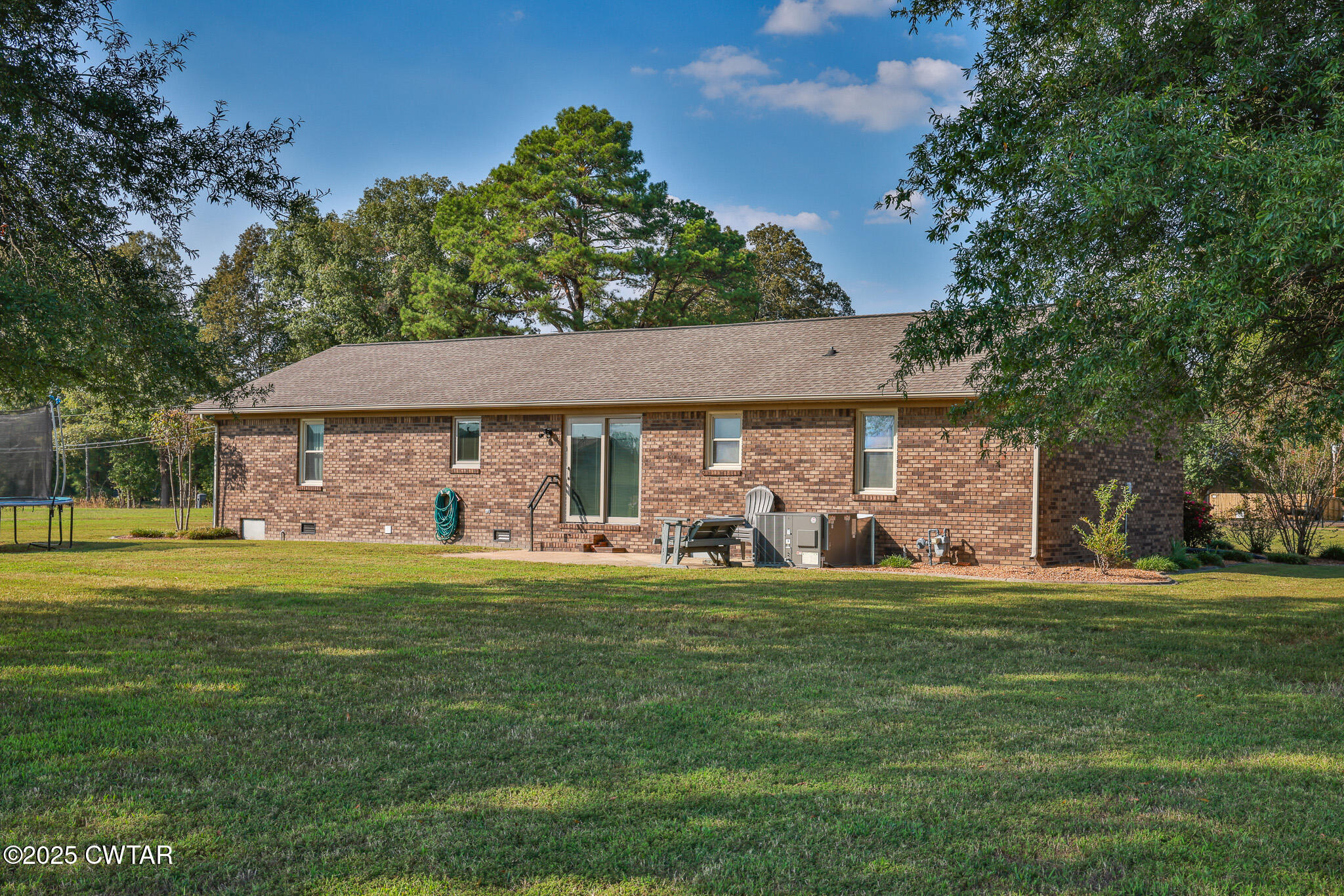


1085 Pikeview Street, Dresden, TN 38225
$259,900
3
Beds
2
Baths
2,346
Sq Ft
Single Family
Pending
Listed by
Jennifer J. Garner
Wendell Alexander Realty
731-364-5368
Last updated:
November 11, 2025, 09:09 AM
MLS#
2504847
Source:
TN CWTAR
About This Home
Home Facts
Single Family
2 Baths
3 Bedrooms
Built in 1987
Price Summary
259,900
$110 per Sq. Ft.
MLS #:
2504847
Last Updated:
November 11, 2025, 09:09 AM
Added:
a month ago
Rooms & Interior
Bedrooms
Total Bedrooms:
3
Bathrooms
Total Bathrooms:
2
Full Bathrooms:
2
Interior
Living Area:
2,346 Sq. Ft.
Structure
Structure
Building Area:
2,346 Sq. Ft.
Year Built:
1987
Lot
Lot Size (Sq. Ft):
24,829
Finances & Disclosures
Price:
$259,900
Price per Sq. Ft:
$110 per Sq. Ft.
Contact an Agent
Yes, I would like more information from Coldwell Banker. Please use and/or share my information with a Coldwell Banker agent to contact me about my real estate needs.
By clicking Contact I agree a Coldwell Banker Agent may contact me by phone or text message including by automated means and prerecorded messages about real estate services, and that I can access real estate services without providing my phone number. I acknowledge that I have read and agree to the Terms of Use and Privacy Notice.
Contact an Agent
Yes, I would like more information from Coldwell Banker. Please use and/or share my information with a Coldwell Banker agent to contact me about my real estate needs.
By clicking Contact I agree a Coldwell Banker Agent may contact me by phone or text message including by automated means and prerecorded messages about real estate services, and that I can access real estate services without providing my phone number. I acknowledge that I have read and agree to the Terms of Use and Privacy Notice.