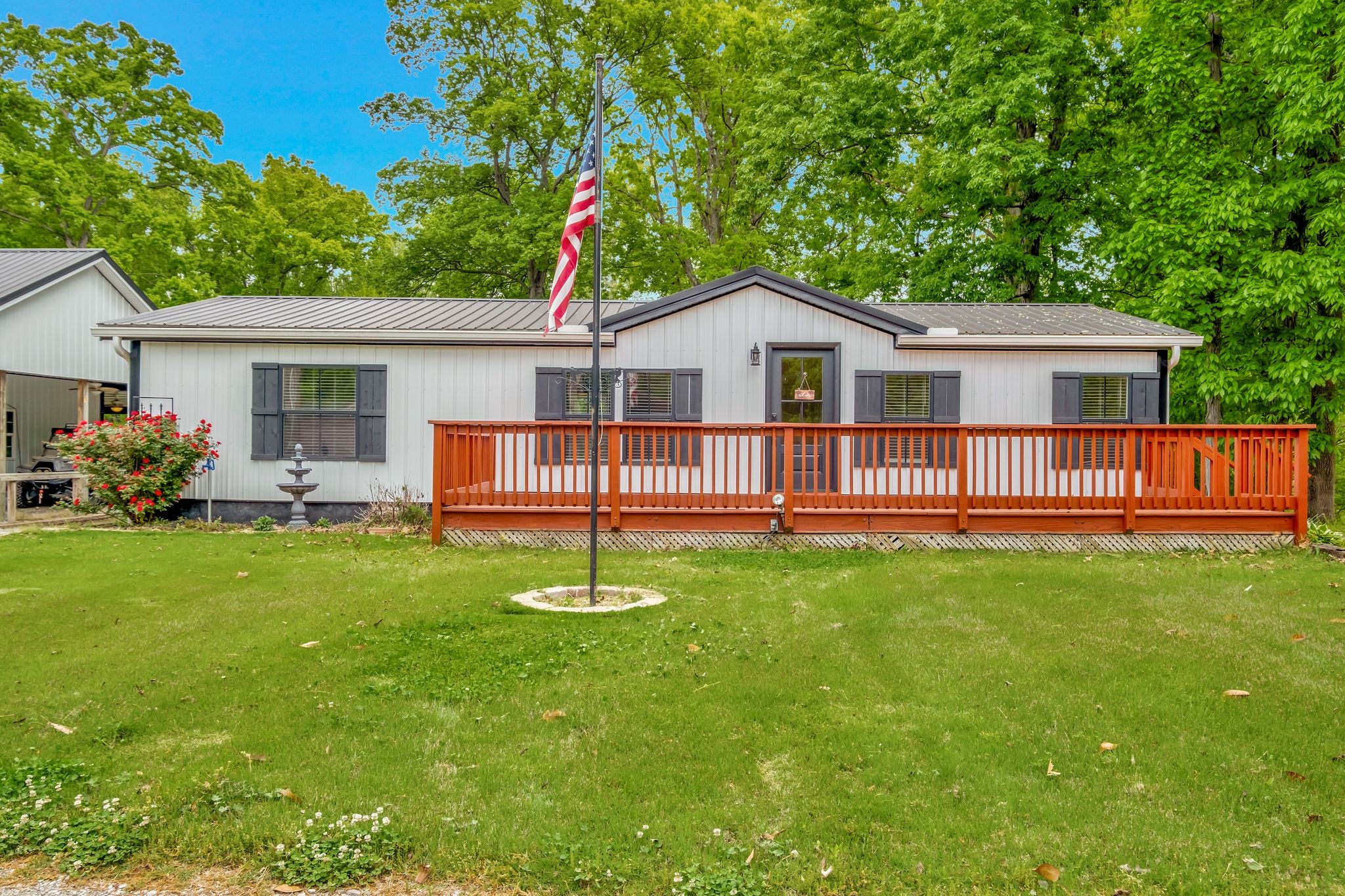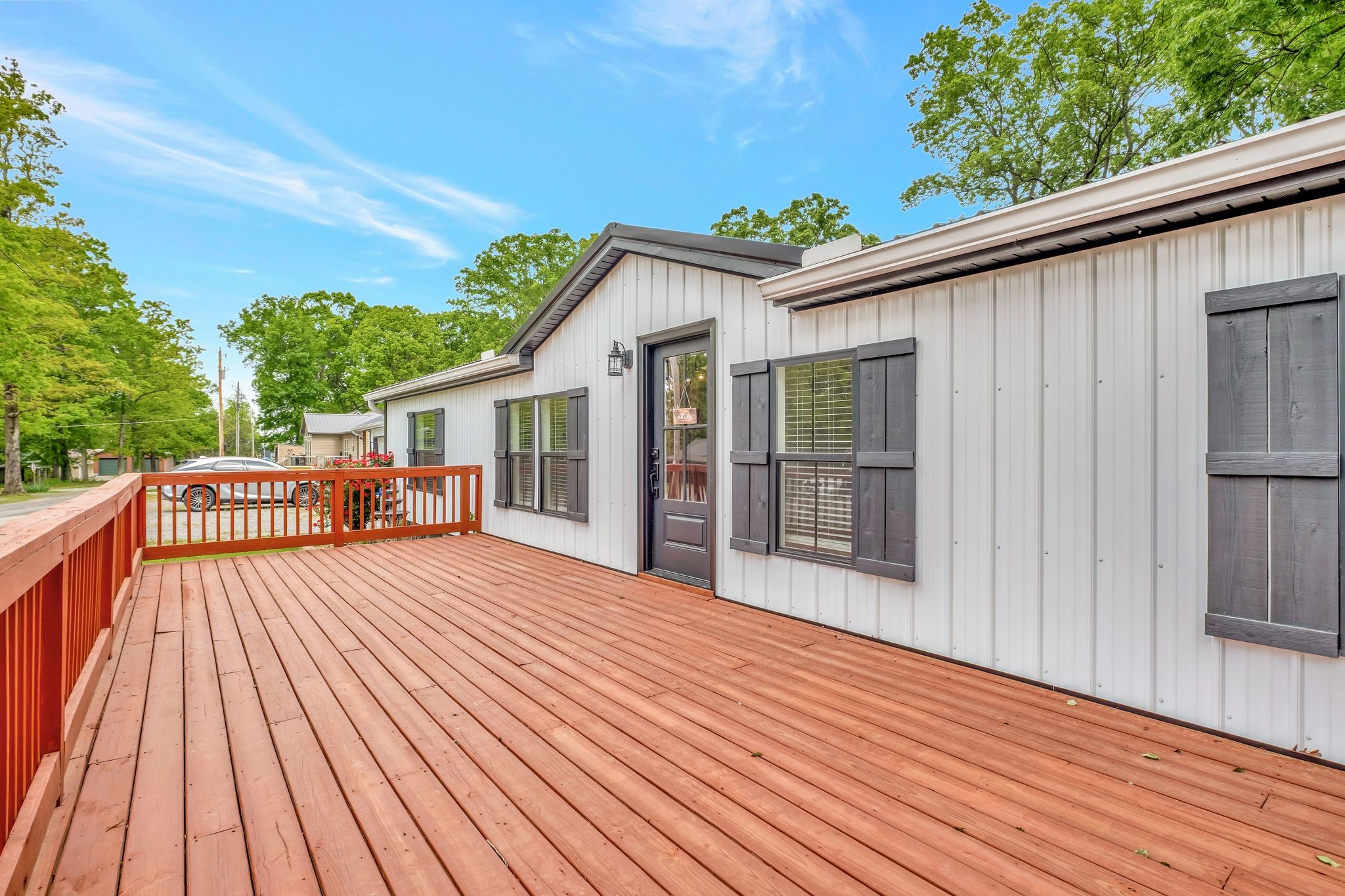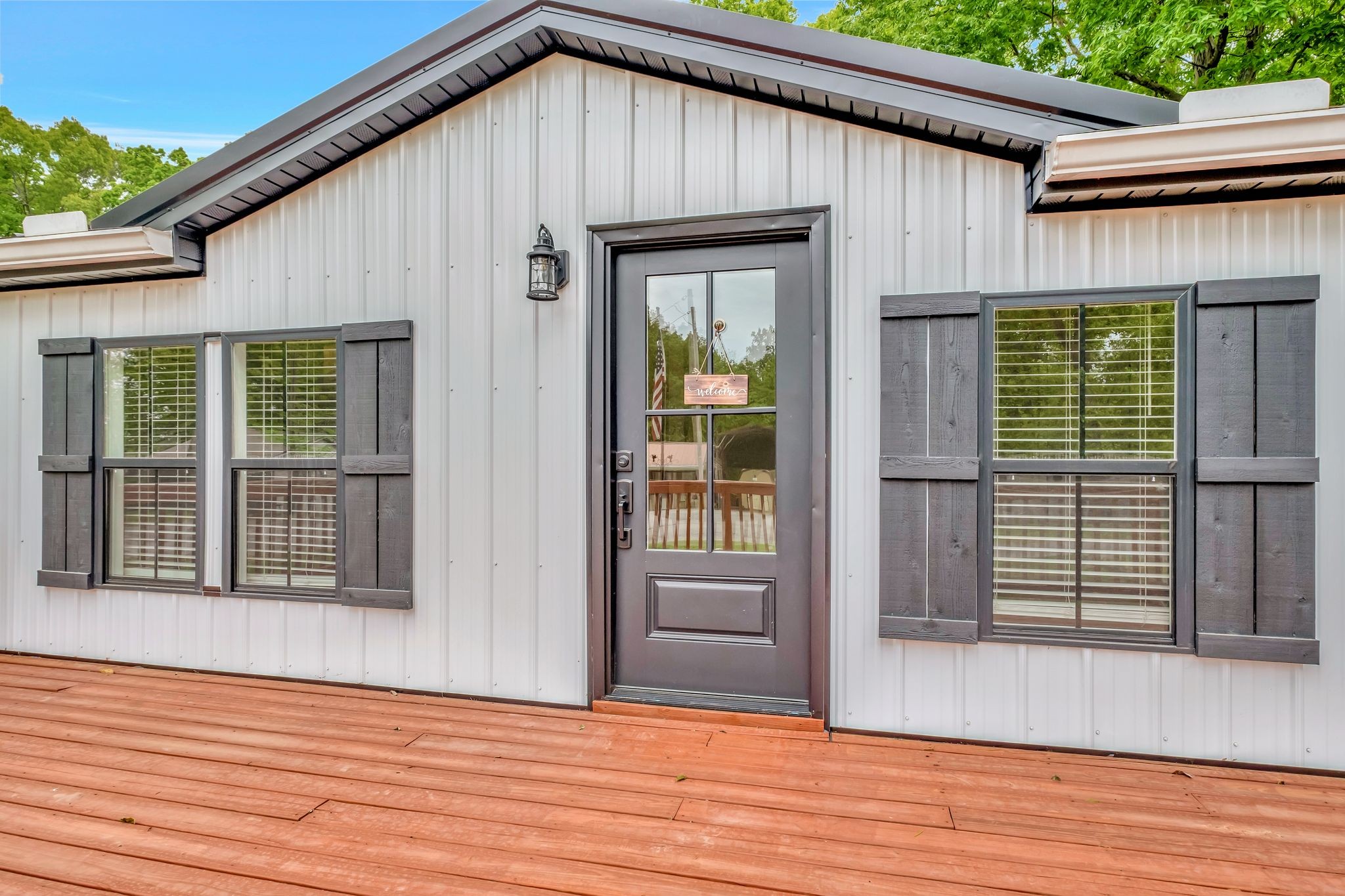


118 Fox Squirrel Dr, Dover, TN 37058
$449,900
3
Beds
2
Baths
1,150
Sq Ft
Manufactured
Active
Listed by
Billie Jo Thomas
Crye-Leike, Inc., Realtors
931-648-2112
Last updated:
May 4, 2025, 02:22 PM
MLS#
2865983
Source:
NASHVILLE
About This Home
Home Facts
Manufactured
2 Baths
3 Bedrooms
Built in 1997
Price Summary
449,900
$391 per Sq. Ft.
MLS #:
2865983
Last Updated:
May 4, 2025, 02:22 PM
Added:
8 day(s) ago
Rooms & Interior
Bedrooms
Total Bedrooms:
3
Bathrooms
Total Bathrooms:
2
Full Bathrooms:
2
Interior
Living Area:
1,150 Sq. Ft.
Structure
Structure
Architectural Style:
Contemporary
Building Area:
1,150 Sq. Ft.
Year Built:
1997
Lot
Lot Size (Sq. Ft):
15,246
Finances & Disclosures
Price:
$449,900
Price per Sq. Ft:
$391 per Sq. Ft.
Contact an Agent
Yes, I would like more information from Coldwell Banker. Please use and/or share my information with a Coldwell Banker agent to contact me about my real estate needs.
By clicking Contact I agree a Coldwell Banker Agent may contact me by phone or text message including by automated means and prerecorded messages about real estate services, and that I can access real estate services without providing my phone number. I acknowledge that I have read and agree to the Terms of Use and Privacy Notice.
Contact an Agent
Yes, I would like more information from Coldwell Banker. Please use and/or share my information with a Coldwell Banker agent to contact me about my real estate needs.
By clicking Contact I agree a Coldwell Banker Agent may contact me by phone or text message including by automated means and prerecorded messages about real estate services, and that I can access real estate services without providing my phone number. I acknowledge that I have read and agree to the Terms of Use and Privacy Notice.