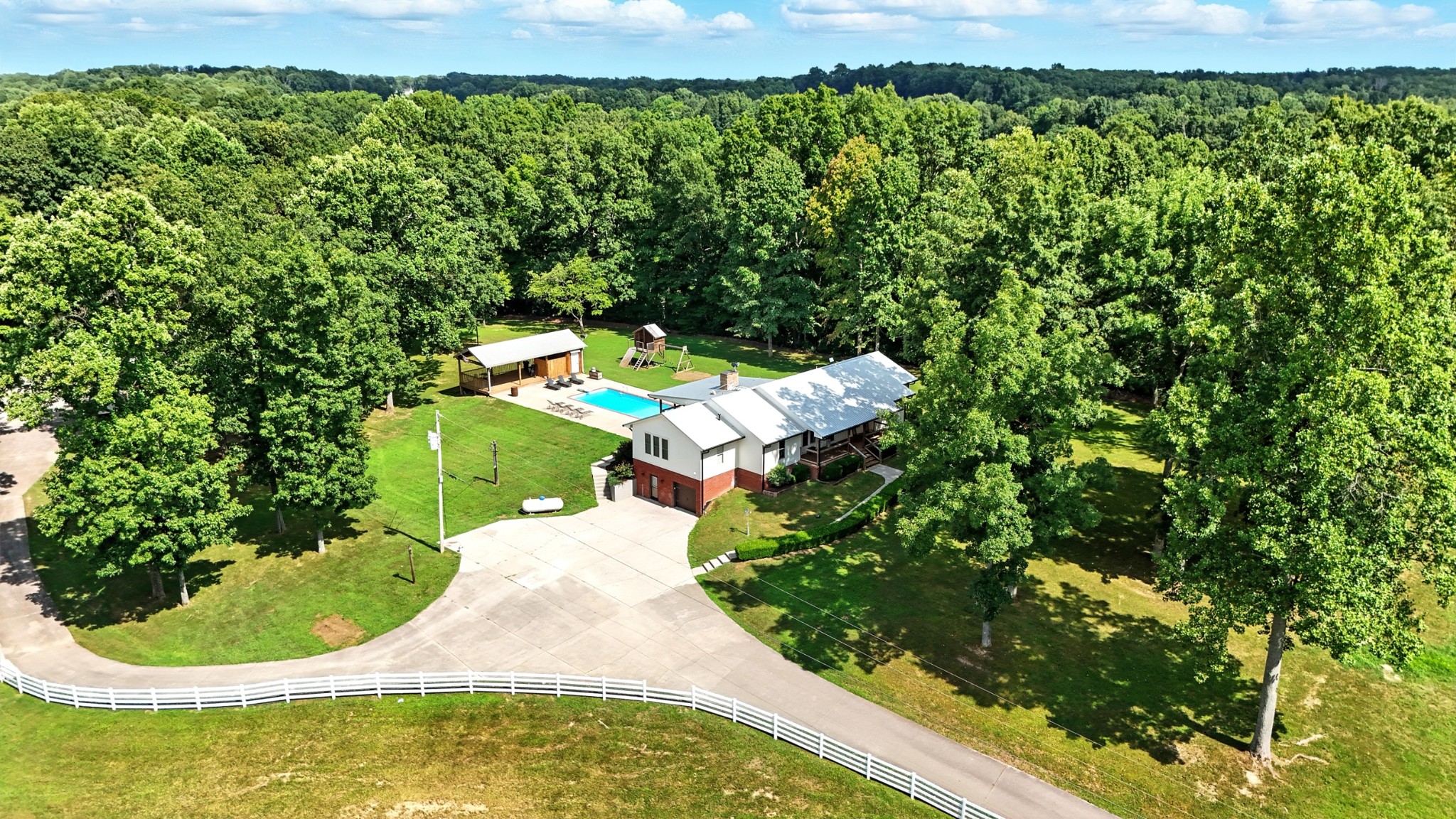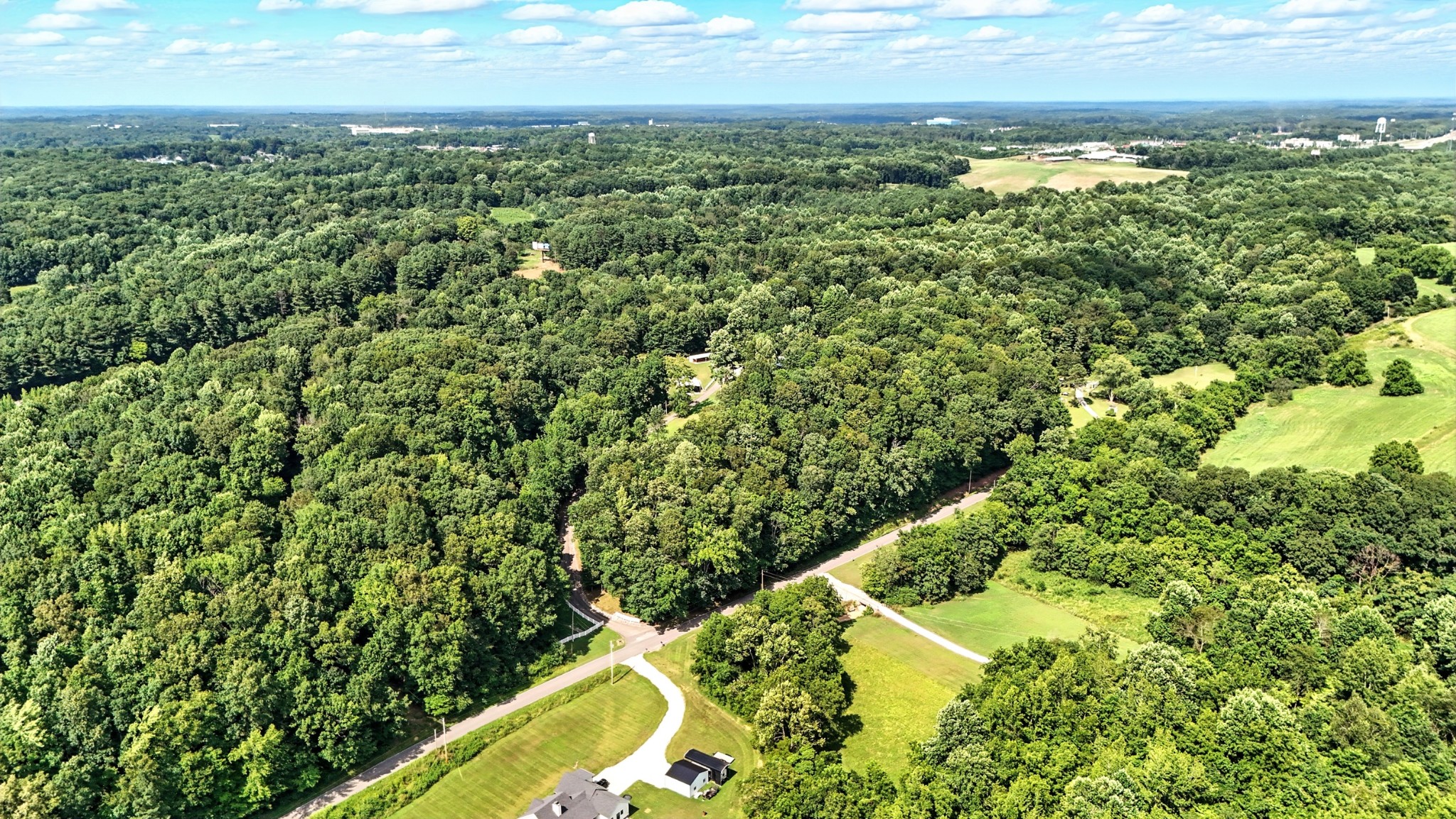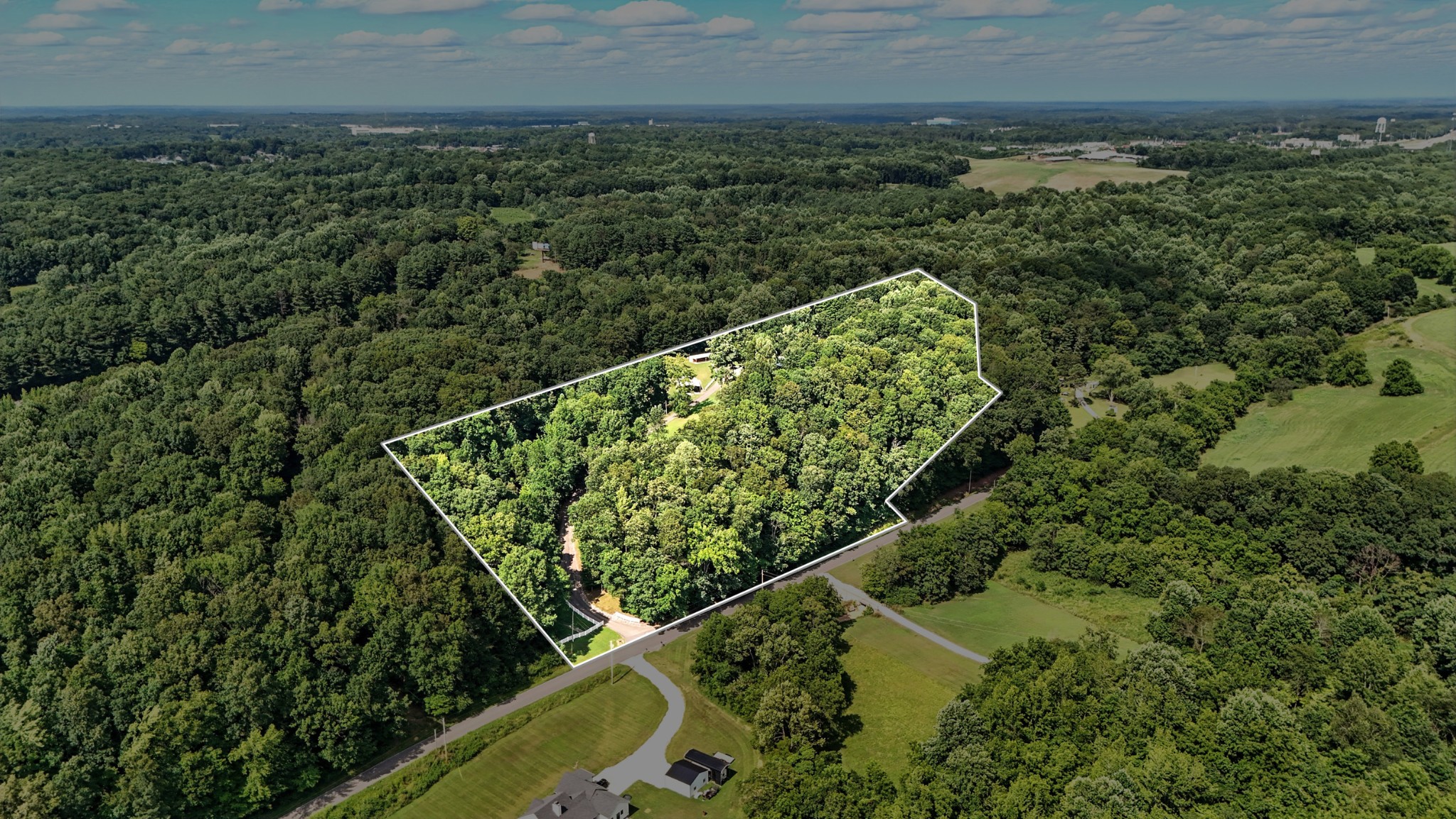


1310 Turkey Creek Rd, Dickson, TN 37055
$1,023,000
5
Beds
4
Baths
3,802
Sq Ft
Single Family
Active
Listed by
Beth Thornton
Parker Peery Properties
615-446-1884
Last updated:
July 30, 2025, 02:48 PM
MLS#
2957524
Source:
NASHVILLE
About This Home
Home Facts
Single Family
4 Baths
5 Bedrooms
Built in 1995
Price Summary
1,023,000
$269 per Sq. Ft.
MLS #:
2957524
Last Updated:
July 30, 2025, 02:48 PM
Added:
17 day(s) ago
Rooms & Interior
Bedrooms
Total Bedrooms:
5
Bathrooms
Total Bathrooms:
4
Full Bathrooms:
3
Interior
Living Area:
3,802 Sq. Ft.
Structure
Structure
Architectural Style:
Ranch
Building Area:
3,802 Sq. Ft.
Year Built:
1995
Lot
Lot Size (Sq. Ft):
573,685
Finances & Disclosures
Price:
$1,023,000
Price per Sq. Ft:
$269 per Sq. Ft.
Contact an Agent
Yes, I would like more information from Coldwell Banker. Please use and/or share my information with a Coldwell Banker agent to contact me about my real estate needs.
By clicking Contact I agree a Coldwell Banker Agent may contact me by phone or text message including by automated means and prerecorded messages about real estate services, and that I can access real estate services without providing my phone number. I acknowledge that I have read and agree to the Terms of Use and Privacy Notice.
Contact an Agent
Yes, I would like more information from Coldwell Banker. Please use and/or share my information with a Coldwell Banker agent to contact me about my real estate needs.
By clicking Contact I agree a Coldwell Banker Agent may contact me by phone or text message including by automated means and prerecorded messages about real estate services, and that I can access real estate services without providing my phone number. I acknowledge that I have read and agree to the Terms of Use and Privacy Notice.