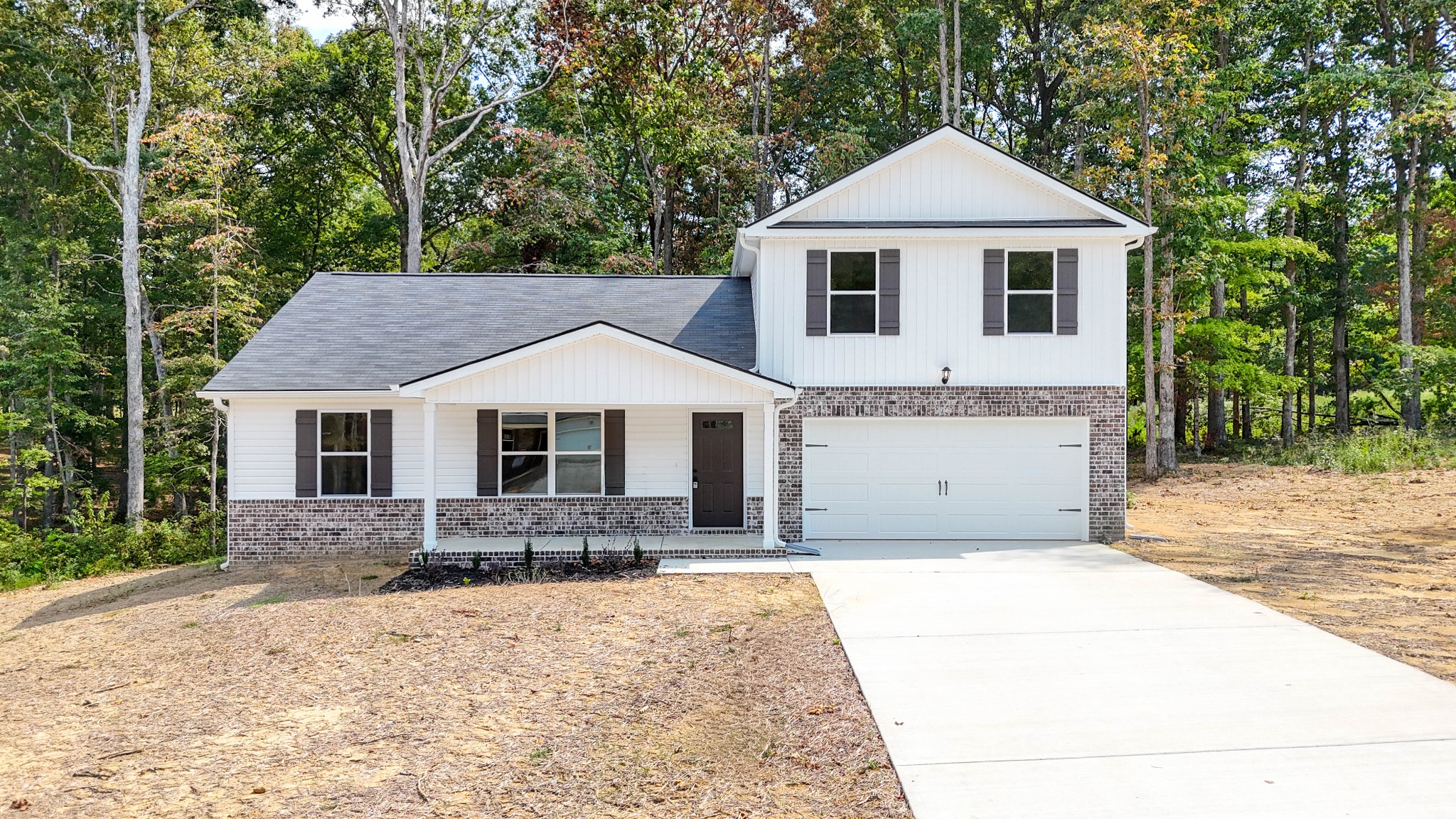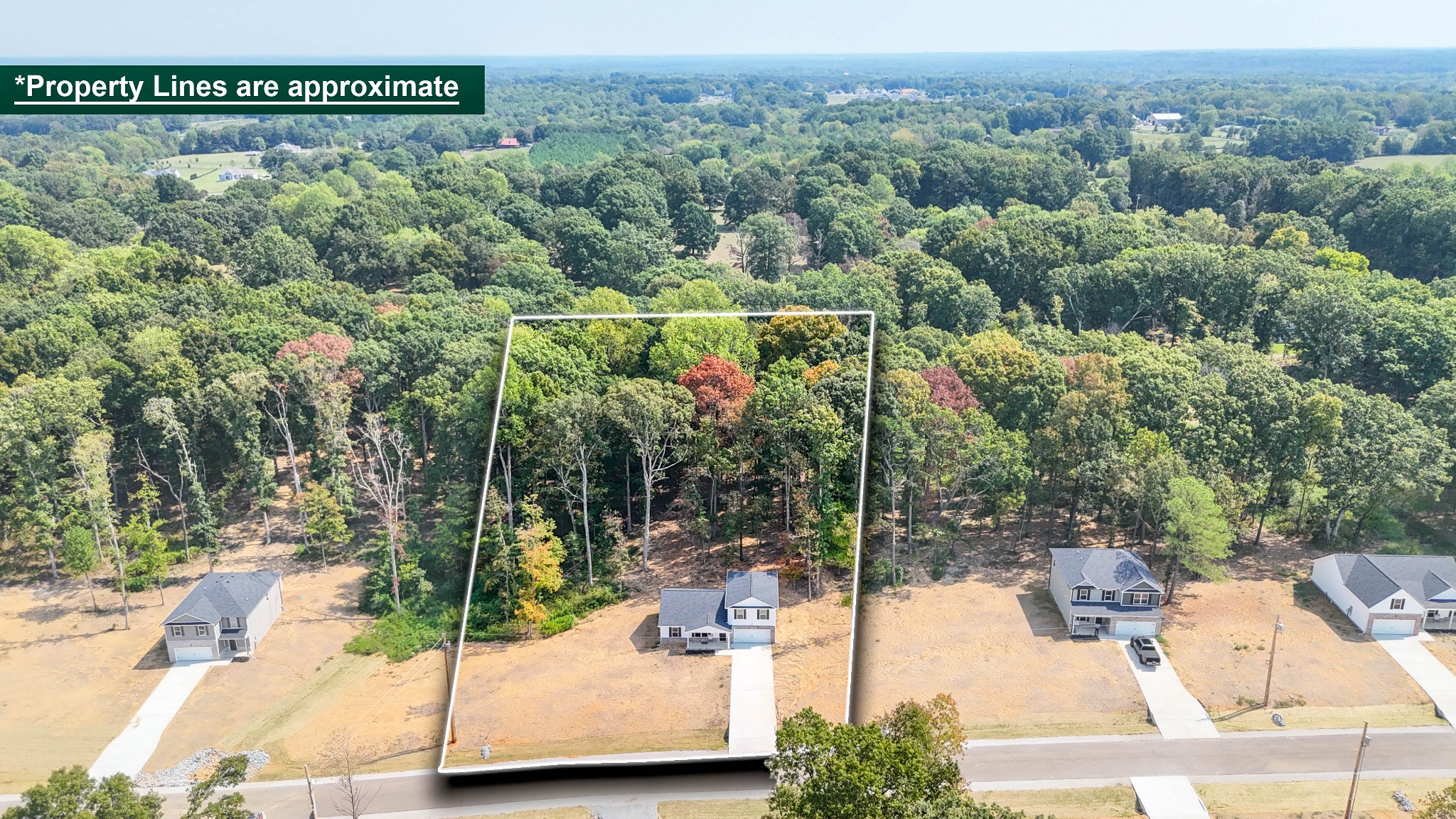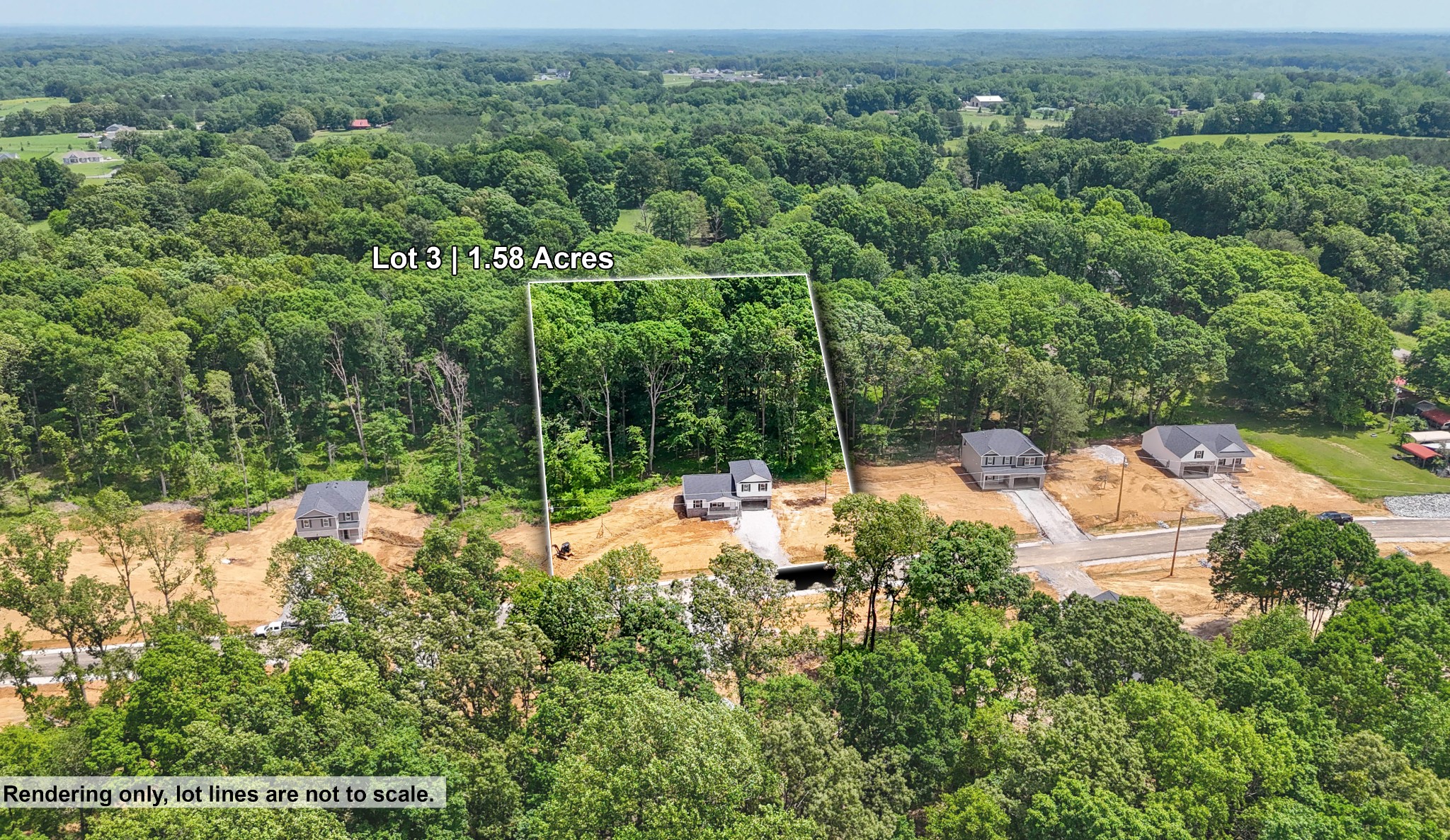106 Cherry Blossom Way, Dickson, TN 37055
$419,900
4
Beds
3
Baths
1,887
Sq Ft
Single Family
Active
Listed by
Bryce Bartow
Tennessee Family One Real Estate
615-647-8770
Last updated:
October 8, 2025, 02:44 PM
MLS#
3012943
Source:
NASHVILLE
About This Home
Home Facts
Single Family
3 Baths
4 Bedrooms
Built in 2025
Price Summary
419,900
$222 per Sq. Ft.
MLS #:
3012943
Last Updated:
October 8, 2025, 02:44 PM
Added:
3 day(s) ago
Rooms & Interior
Bedrooms
Total Bedrooms:
4
Bathrooms
Total Bathrooms:
3
Full Bathrooms:
2
Interior
Living Area:
1,887 Sq. Ft.
Structure
Structure
Building Area:
1,887 Sq. Ft.
Year Built:
2025
Lot
Lot Size (Sq. Ft):
69,042
Finances & Disclosures
Price:
$419,900
Price per Sq. Ft:
$222 per Sq. Ft.
Contact an Agent
Yes, I would like more information from Coldwell Banker. Please use and/or share my information with a Coldwell Banker agent to contact me about my real estate needs.
By clicking Contact I agree a Coldwell Banker Agent may contact me by phone or text message including by automated means and prerecorded messages about real estate services, and that I can access real estate services without providing my phone number. I acknowledge that I have read and agree to the Terms of Use and Privacy Notice.
Contact an Agent
Yes, I would like more information from Coldwell Banker. Please use and/or share my information with a Coldwell Banker agent to contact me about my real estate needs.
By clicking Contact I agree a Coldwell Banker Agent may contact me by phone or text message including by automated means and prerecorded messages about real estate services, and that I can access real estate services without providing my phone number. I acknowledge that I have read and agree to the Terms of Use and Privacy Notice.


