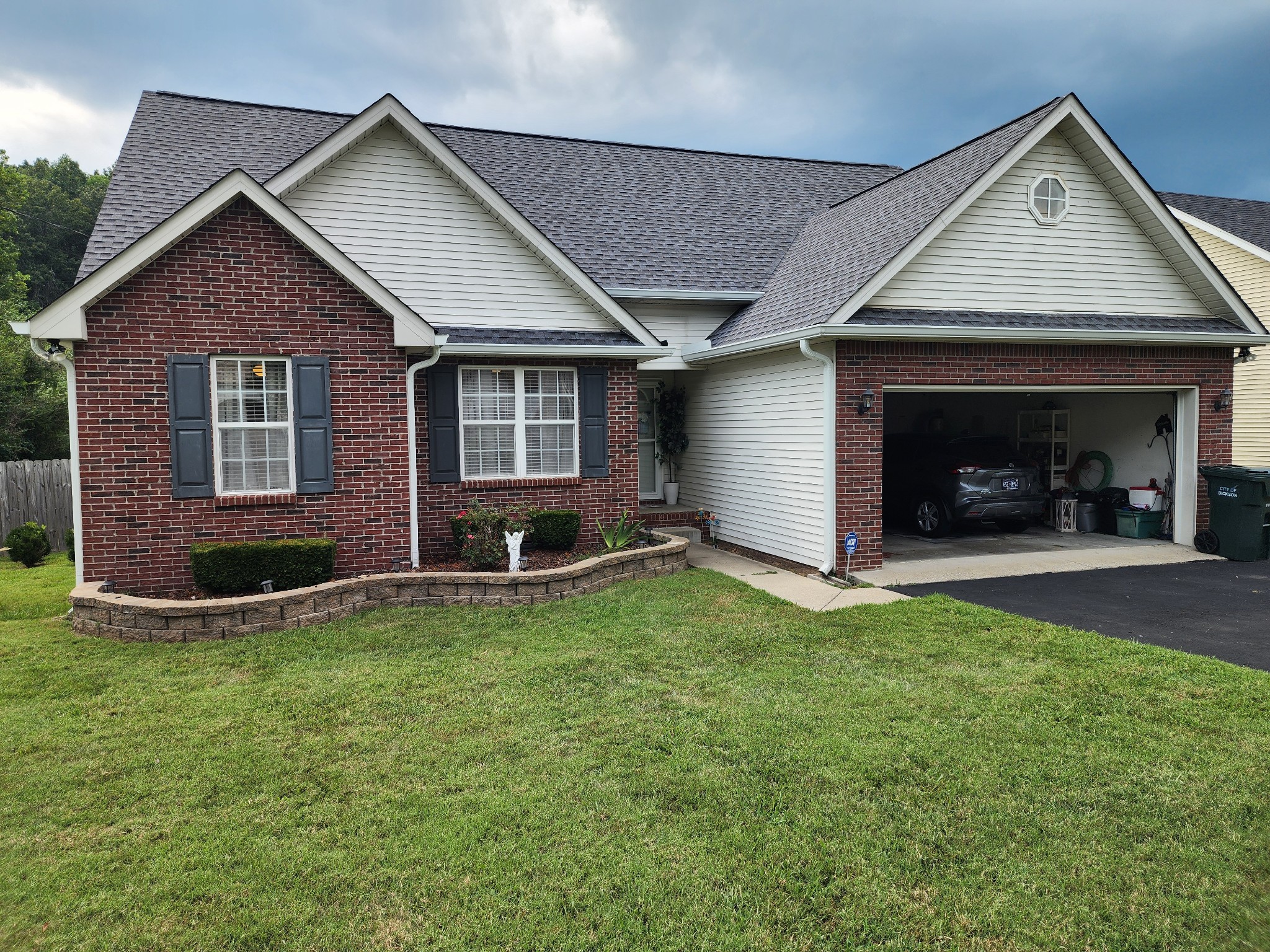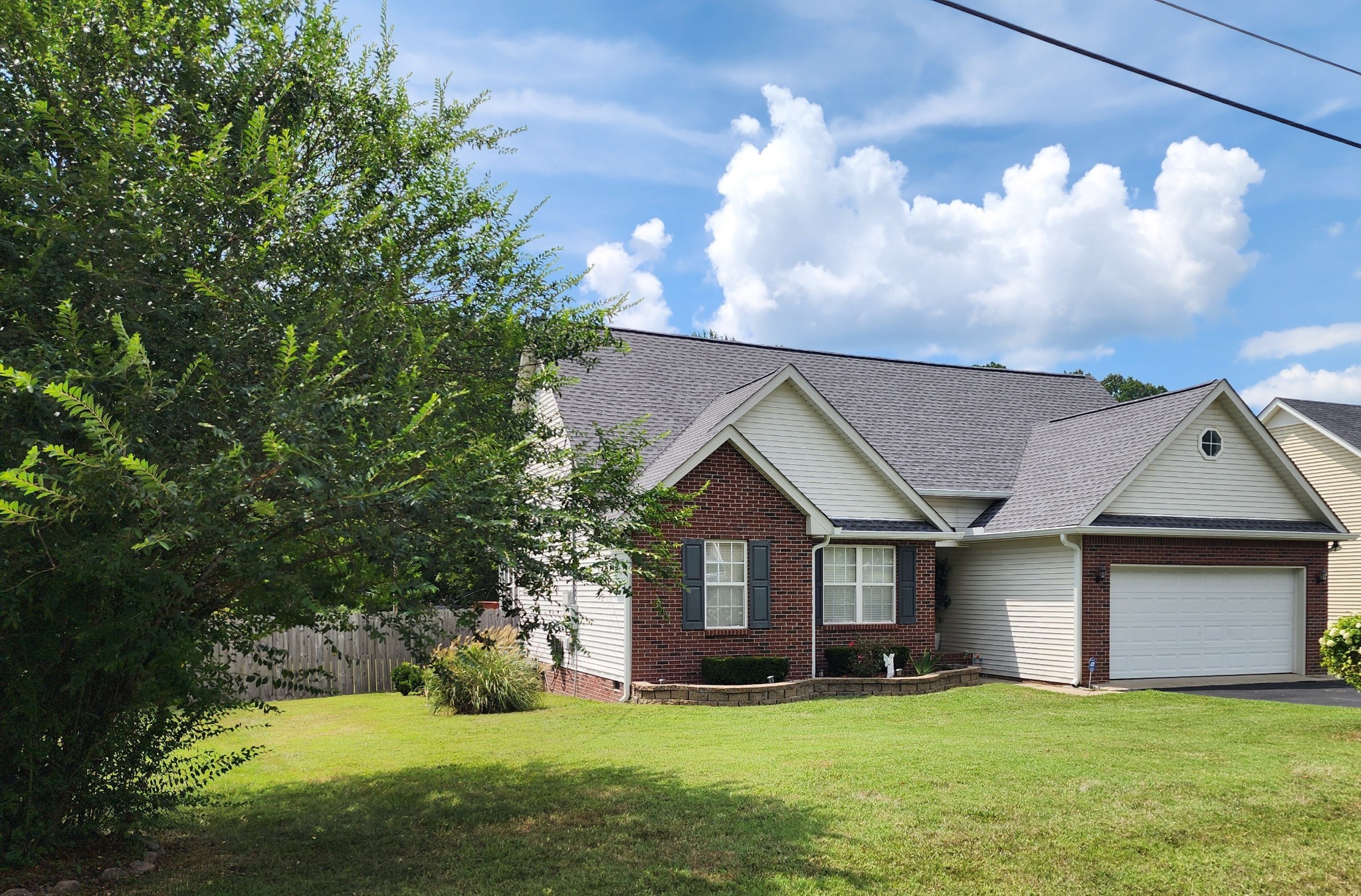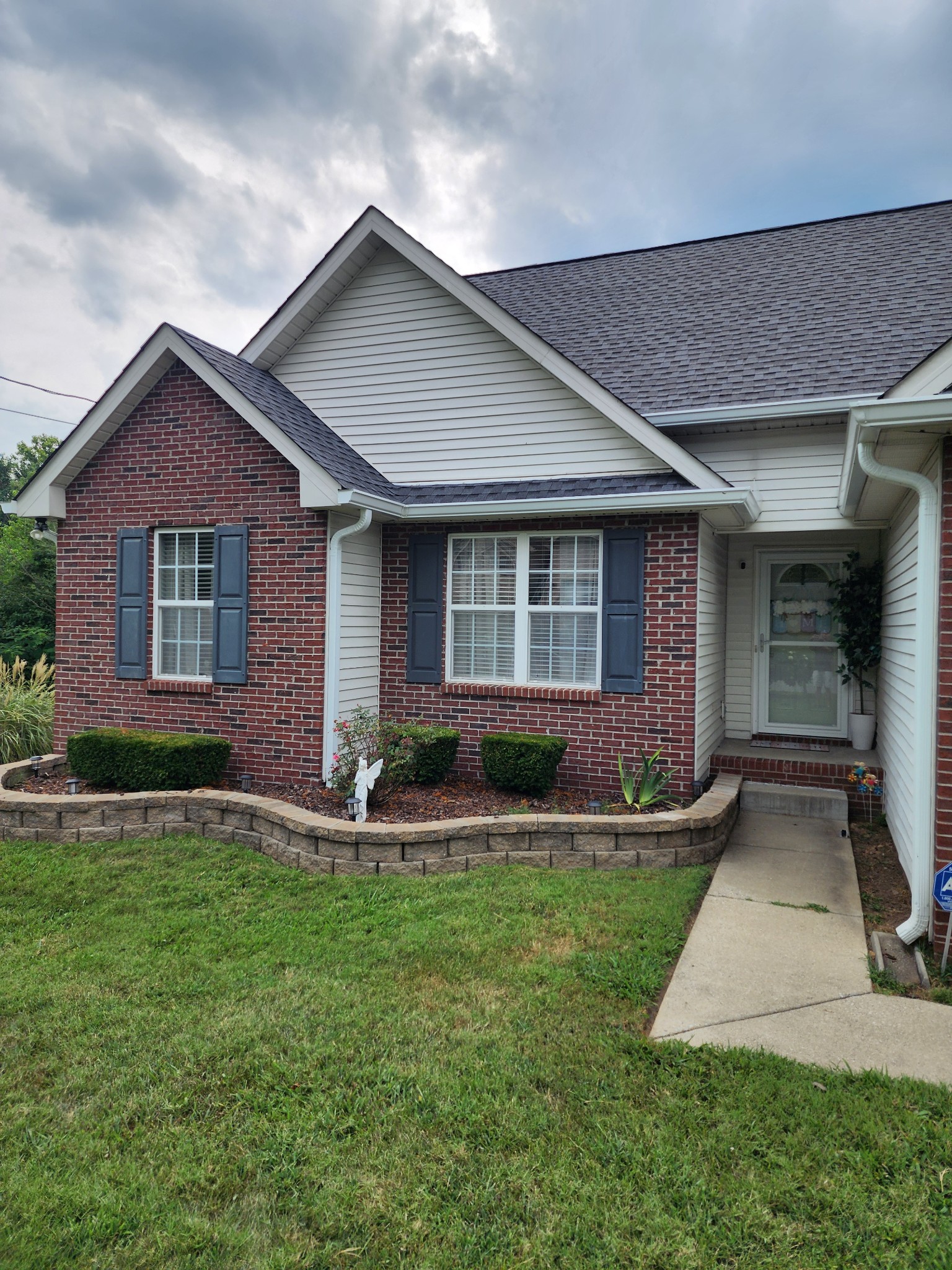


105 Tices Spring Ct, Dickson, TN 37055
$339,900
3
Beds
2
Baths
1,379
Sq Ft
Single Family
Active
Listed by
David Kent Faulkner
eXp Realty
888-519-5113
Last updated:
August 1, 2025, 07:53 PM
MLS#
2963838
Source:
NASHVILLE
About This Home
Home Facts
Single Family
2 Baths
3 Bedrooms
Built in 2001
Price Summary
339,900
$246 per Sq. Ft.
MLS #:
2963838
Last Updated:
August 1, 2025, 07:53 PM
Added:
8 day(s) ago
Rooms & Interior
Bedrooms
Total Bedrooms:
3
Bathrooms
Total Bathrooms:
2
Full Bathrooms:
2
Interior
Living Area:
1,379 Sq. Ft.
Structure
Structure
Building Area:
1,379 Sq. Ft.
Year Built:
2001
Lot
Lot Size (Sq. Ft):
16,552
Finances & Disclosures
Price:
$339,900
Price per Sq. Ft:
$246 per Sq. Ft.
Contact an Agent
Yes, I would like more information from Coldwell Banker. Please use and/or share my information with a Coldwell Banker agent to contact me about my real estate needs.
By clicking Contact I agree a Coldwell Banker Agent may contact me by phone or text message including by automated means and prerecorded messages about real estate services, and that I can access real estate services without providing my phone number. I acknowledge that I have read and agree to the Terms of Use and Privacy Notice.
Contact an Agent
Yes, I would like more information from Coldwell Banker. Please use and/or share my information with a Coldwell Banker agent to contact me about my real estate needs.
By clicking Contact I agree a Coldwell Banker Agent may contact me by phone or text message including by automated means and prerecorded messages about real estate services, and that I can access real estate services without providing my phone number. I acknowledge that I have read and agree to the Terms of Use and Privacy Notice.