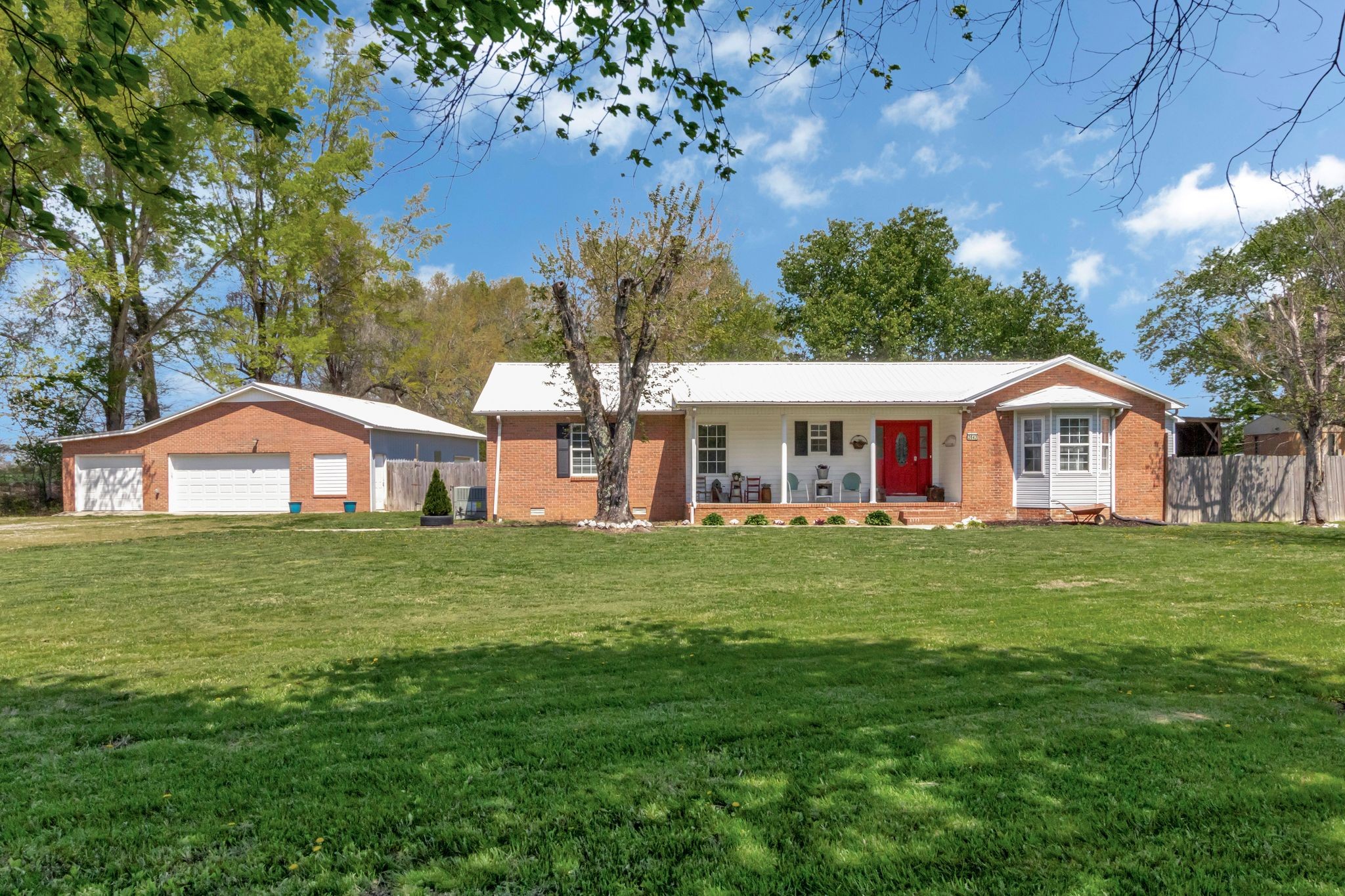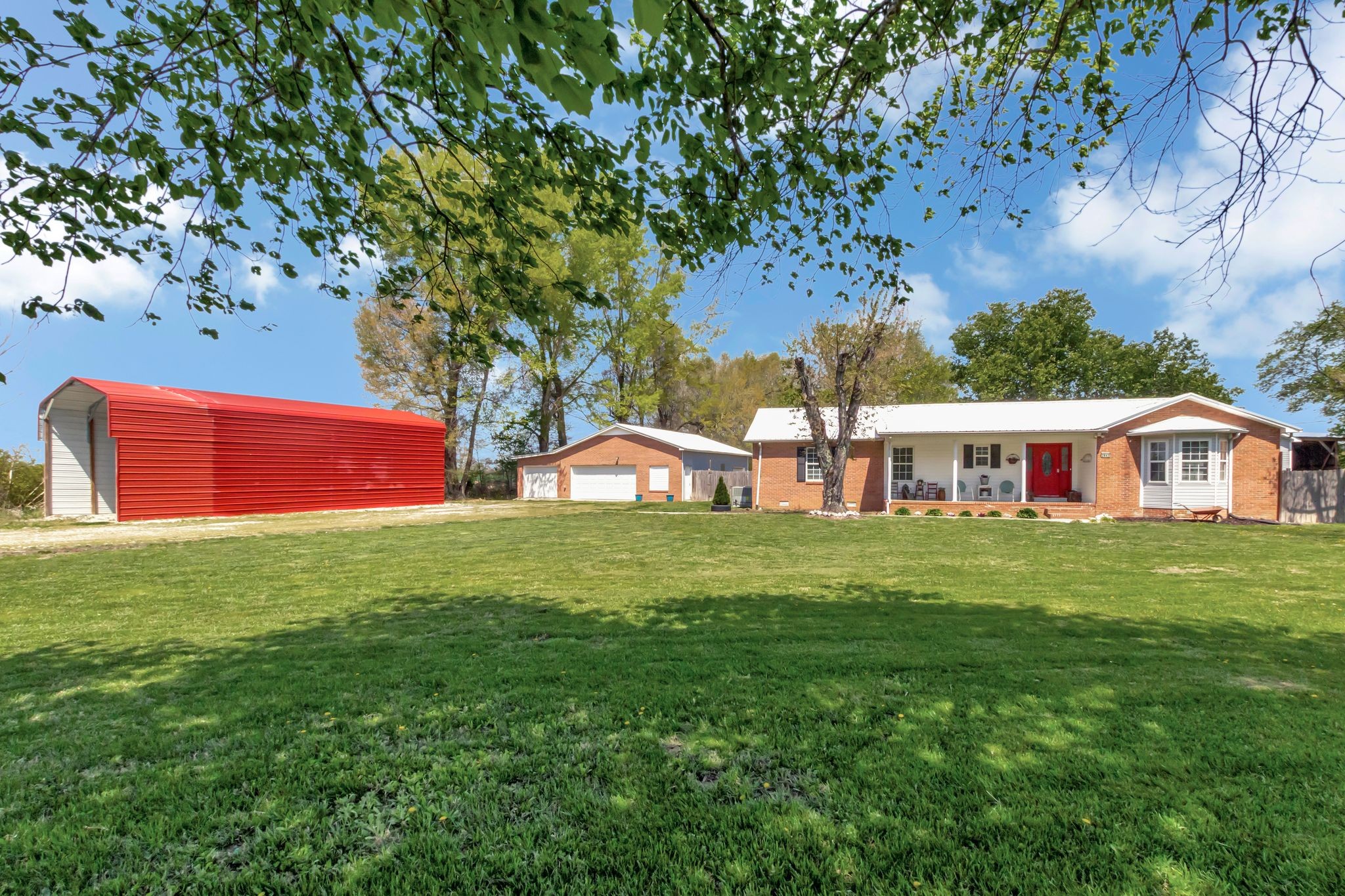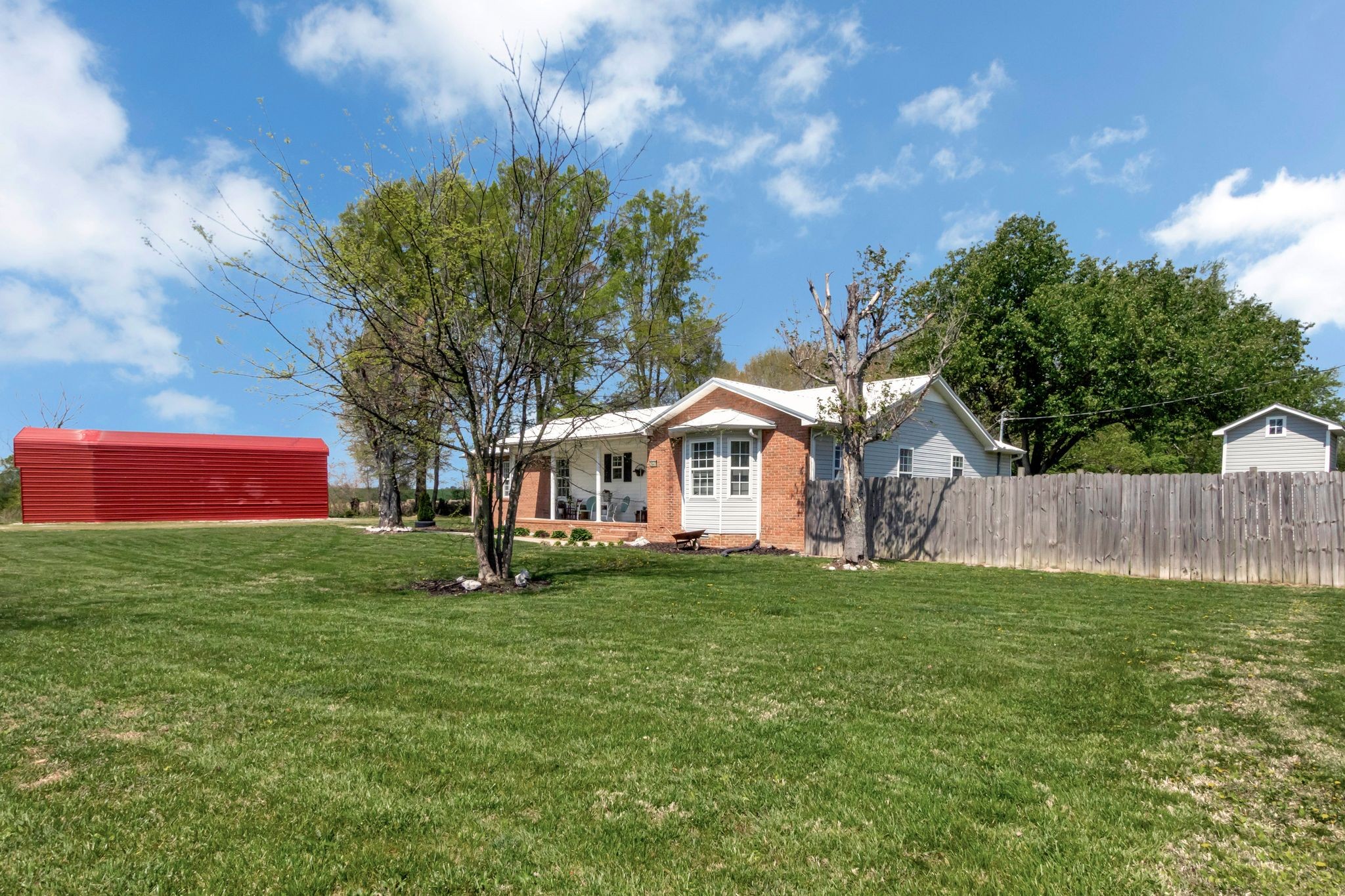


2643 Monroe Floyd Rd, Decherd, TN 37324
$355,900
4
Beds
2
Baths
1,969
Sq Ft
Single Family
Pending
Listed by
Freda K. Jones
RE/MAX 1st Realty
931-728-5552
Last updated:
May 1, 2025, 07:52 AM
MLS#
2819647
Source:
NASHVILLE
About This Home
Home Facts
Single Family
2 Baths
4 Bedrooms
Built in 1998
Price Summary
355,900
$180 per Sq. Ft.
MLS #:
2819647
Last Updated:
May 1, 2025, 07:52 AM
Added:
a month ago
Rooms & Interior
Bedrooms
Total Bedrooms:
4
Bathrooms
Total Bathrooms:
2
Full Bathrooms:
2
Interior
Living Area:
1,969 Sq. Ft.
Structure
Structure
Architectural Style:
Ranch
Building Area:
1,969 Sq. Ft.
Year Built:
1998
Lot
Lot Size (Sq. Ft):
41,382
Finances & Disclosures
Price:
$355,900
Price per Sq. Ft:
$180 per Sq. Ft.
Contact an Agent
Yes, I would like more information from Coldwell Banker. Please use and/or share my information with a Coldwell Banker agent to contact me about my real estate needs.
By clicking Contact I agree a Coldwell Banker Agent may contact me by phone or text message including by automated means and prerecorded messages about real estate services, and that I can access real estate services without providing my phone number. I acknowledge that I have read and agree to the Terms of Use and Privacy Notice.
Contact an Agent
Yes, I would like more information from Coldwell Banker. Please use and/or share my information with a Coldwell Banker agent to contact me about my real estate needs.
By clicking Contact I agree a Coldwell Banker Agent may contact me by phone or text message including by automated means and prerecorded messages about real estate services, and that I can access real estate services without providing my phone number. I acknowledge that I have read and agree to the Terms of Use and Privacy Notice.