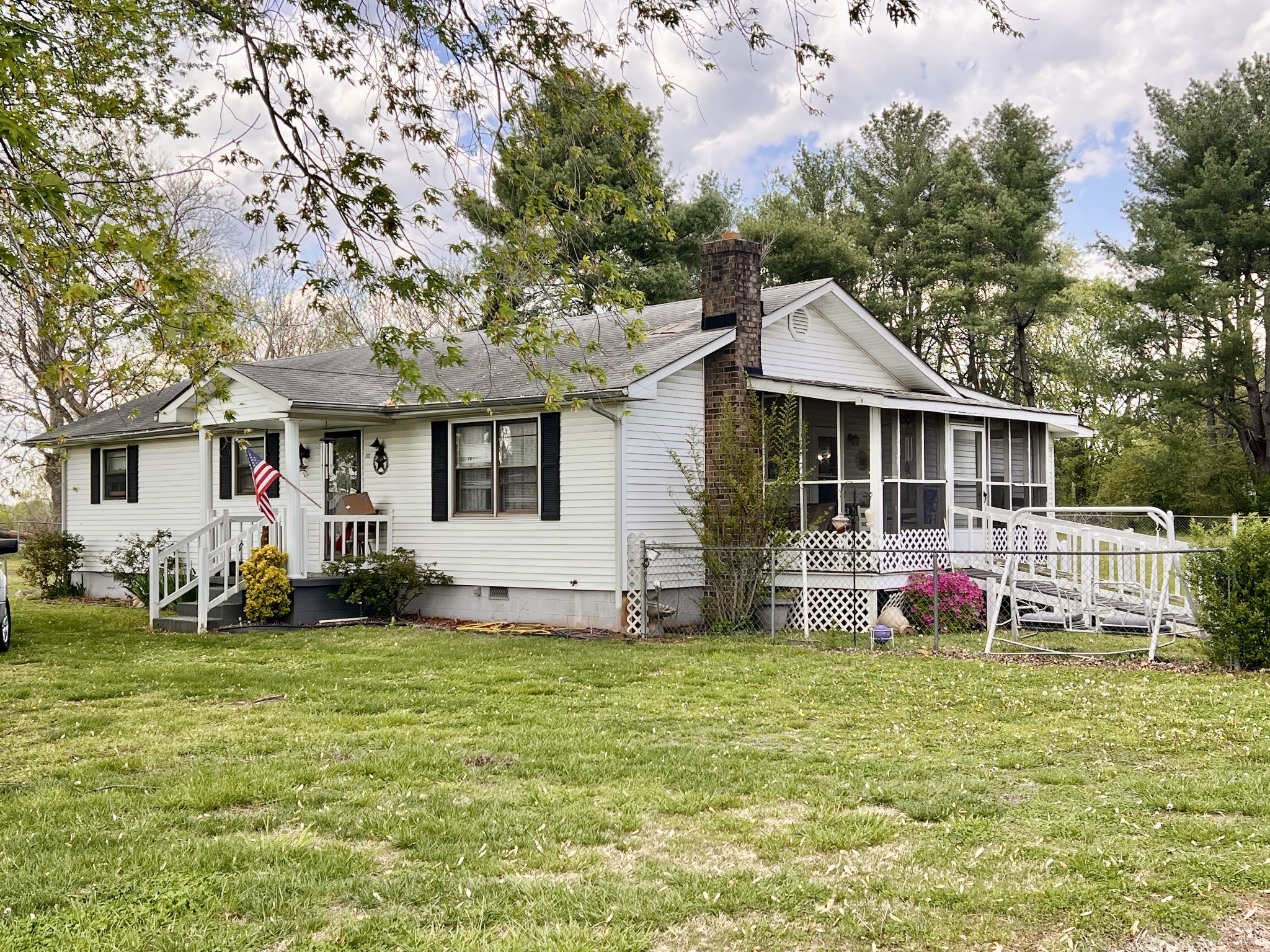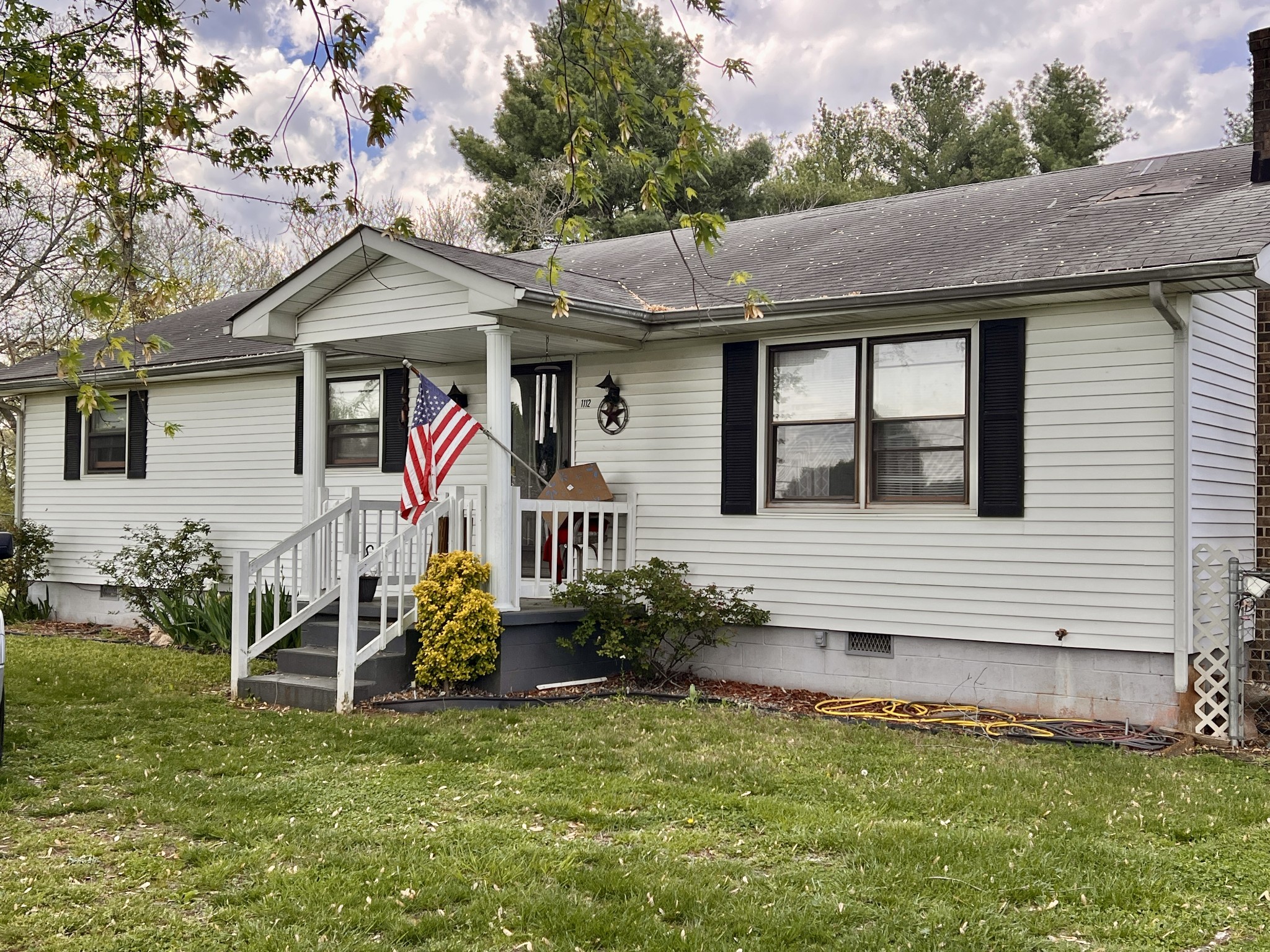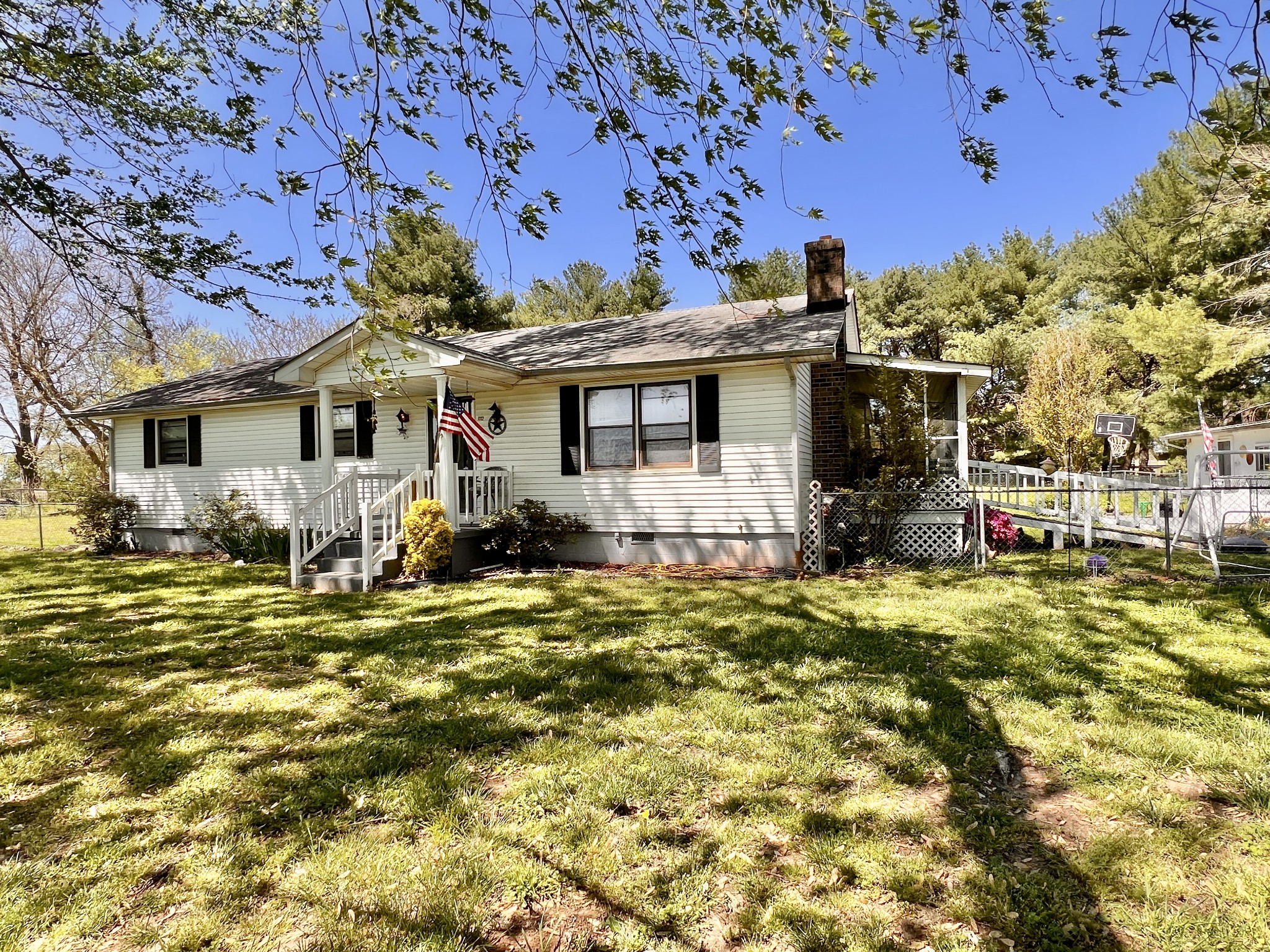


1112 Cumberland St, Decherd, TN 37324
$250,000
3
Beds
2
Baths
1,300
Sq Ft
Single Family
Active
Listed by
Michelle O'Leary
Chandra Biermann
Zach Taylor Real Estate
727-692-6578
Last updated:
June 17, 2025, 07:28 PM
MLS#
2818592
Source:
NASHVILLE
About This Home
Home Facts
Single Family
2 Baths
3 Bedrooms
Built in 1982
Price Summary
250,000
$192 per Sq. Ft.
MLS #:
2818592
Last Updated:
June 17, 2025, 07:28 PM
Added:
2 month(s) ago
Rooms & Interior
Bedrooms
Total Bedrooms:
3
Bathrooms
Total Bathrooms:
2
Full Bathrooms:
2
Interior
Living Area:
1,300 Sq. Ft.
Structure
Structure
Architectural Style:
Cottage
Building Area:
1,300 Sq. Ft.
Year Built:
1982
Lot
Lot Size (Sq. Ft):
47,916
Finances & Disclosures
Price:
$250,000
Price per Sq. Ft:
$192 per Sq. Ft.
Contact an Agent
Yes, I would like more information from Coldwell Banker. Please use and/or share my information with a Coldwell Banker agent to contact me about my real estate needs.
By clicking Contact I agree a Coldwell Banker Agent may contact me by phone or text message including by automated means and prerecorded messages about real estate services, and that I can access real estate services without providing my phone number. I acknowledge that I have read and agree to the Terms of Use and Privacy Notice.
Contact an Agent
Yes, I would like more information from Coldwell Banker. Please use and/or share my information with a Coldwell Banker agent to contact me about my real estate needs.
By clicking Contact I agree a Coldwell Banker Agent may contact me by phone or text message including by automated means and prerecorded messages about real estate services, and that I can access real estate services without providing my phone number. I acknowledge that I have read and agree to the Terms of Use and Privacy Notice.