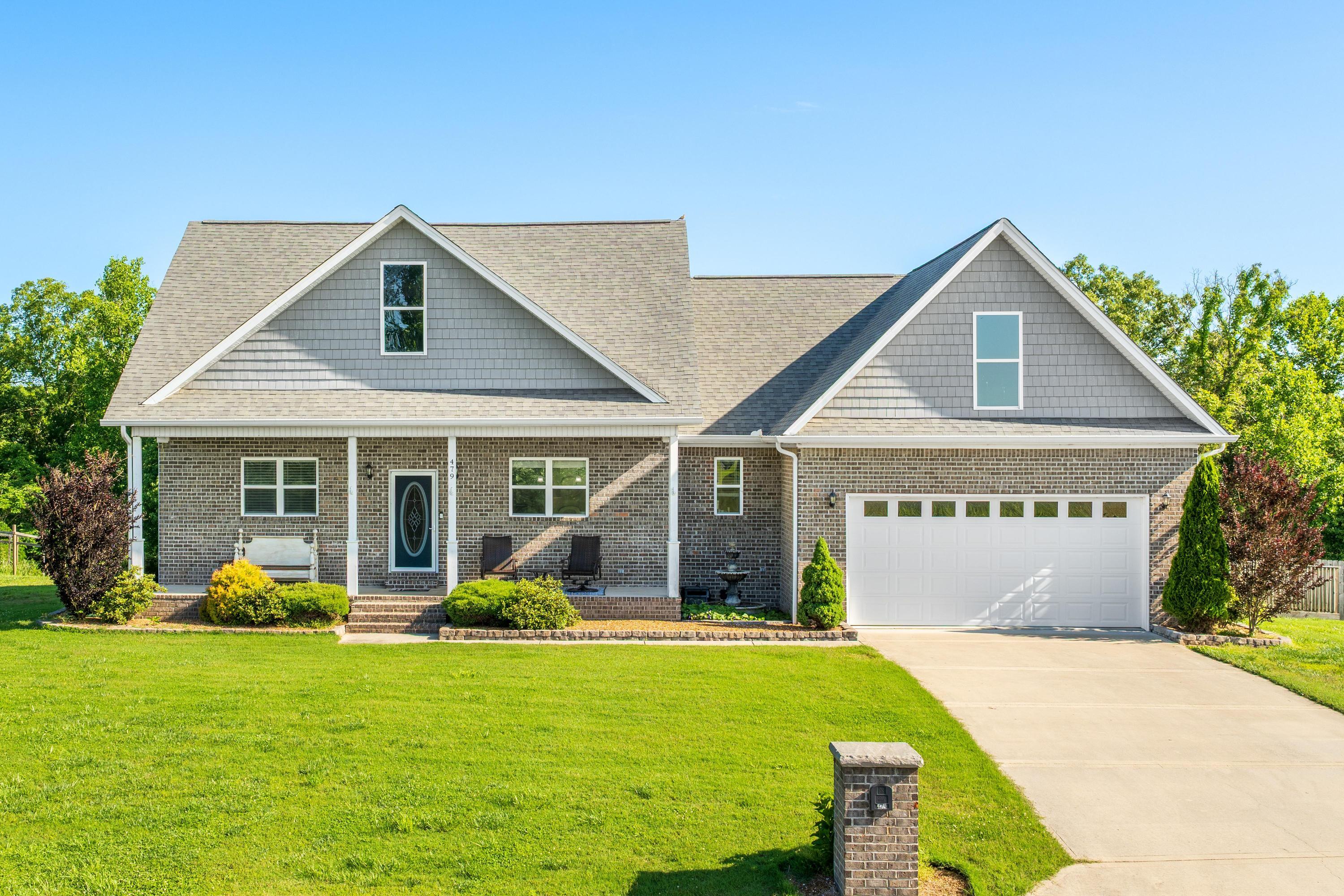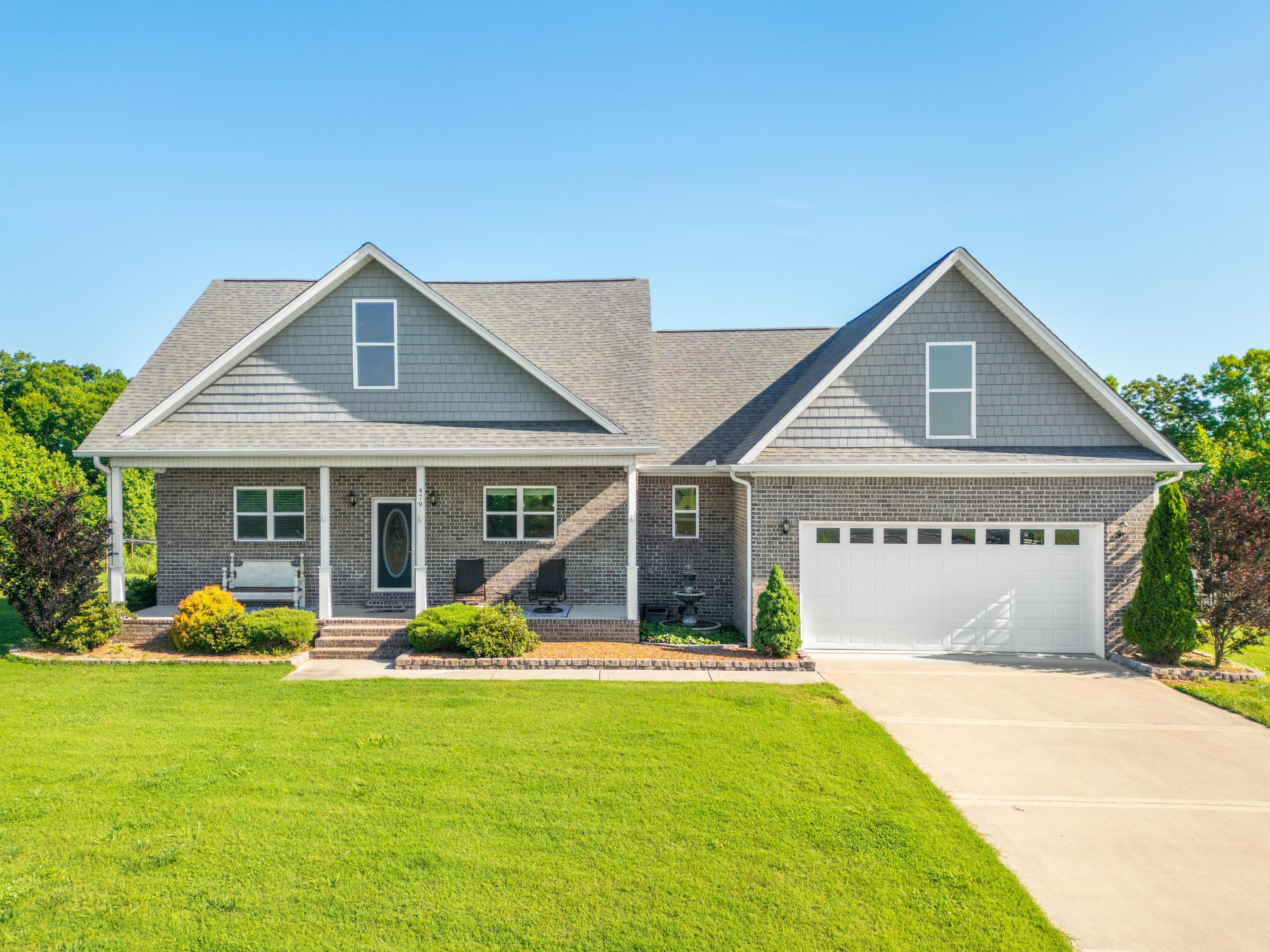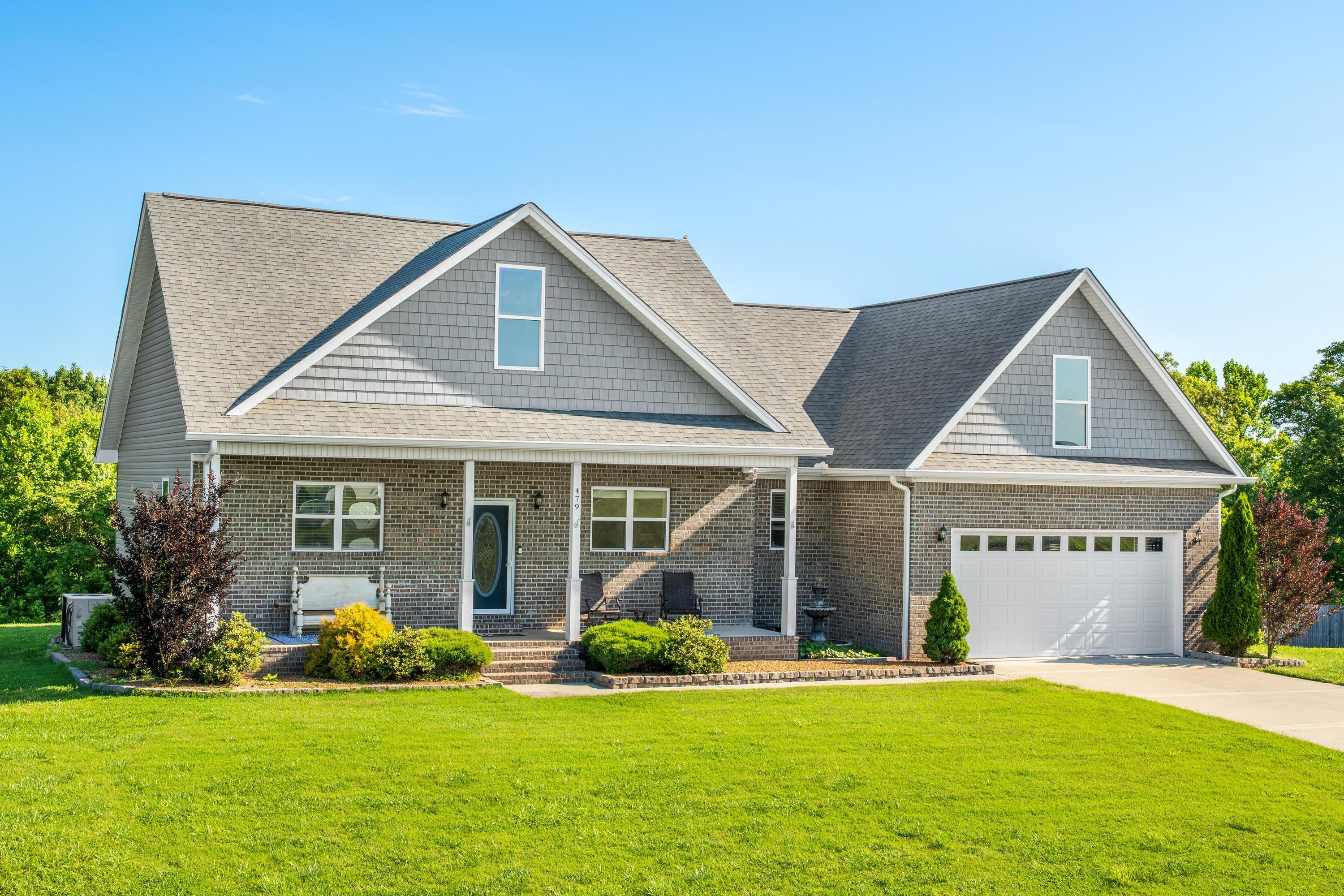


479 Overlook Drive, Dayton, TN 37321
$539,900
3
Beds
2
Baths
2,293
Sq Ft
Single Family
Active
Listed by
Katrina Morrow
Keller Williams Realty
423-664-1900
Last updated:
June 15, 2025, 10:21 AM
MLS#
1513804
Source:
TN CAR
About This Home
Home Facts
Single Family
2 Baths
3 Bedrooms
Built in 2018
Price Summary
539,900
$235 per Sq. Ft.
MLS #:
1513804
Last Updated:
June 15, 2025, 10:21 AM
Added:
18 day(s) ago
Rooms & Interior
Bedrooms
Total Bedrooms:
3
Bathrooms
Total Bathrooms:
2
Full Bathrooms:
2
Interior
Living Area:
2,293 Sq. Ft.
Structure
Structure
Architectural Style:
Contemporary
Building Area:
2,293 Sq. Ft.
Year Built:
2018
Lot
Lot Size (Sq. Ft):
104,979
Finances & Disclosures
Price:
$539,900
Price per Sq. Ft:
$235 per Sq. Ft.
See this home in person
Attend an upcoming open house
Sat, Jun 21
02:00 PM - 04:00 PMContact an Agent
Yes, I would like more information from Coldwell Banker. Please use and/or share my information with a Coldwell Banker agent to contact me about my real estate needs.
By clicking Contact I agree a Coldwell Banker Agent may contact me by phone or text message including by automated means and prerecorded messages about real estate services, and that I can access real estate services without providing my phone number. I acknowledge that I have read and agree to the Terms of Use and Privacy Notice.
Contact an Agent
Yes, I would like more information from Coldwell Banker. Please use and/or share my information with a Coldwell Banker agent to contact me about my real estate needs.
By clicking Contact I agree a Coldwell Banker Agent may contact me by phone or text message including by automated means and prerecorded messages about real estate services, and that I can access real estate services without providing my phone number. I acknowledge that I have read and agree to the Terms of Use and Privacy Notice.