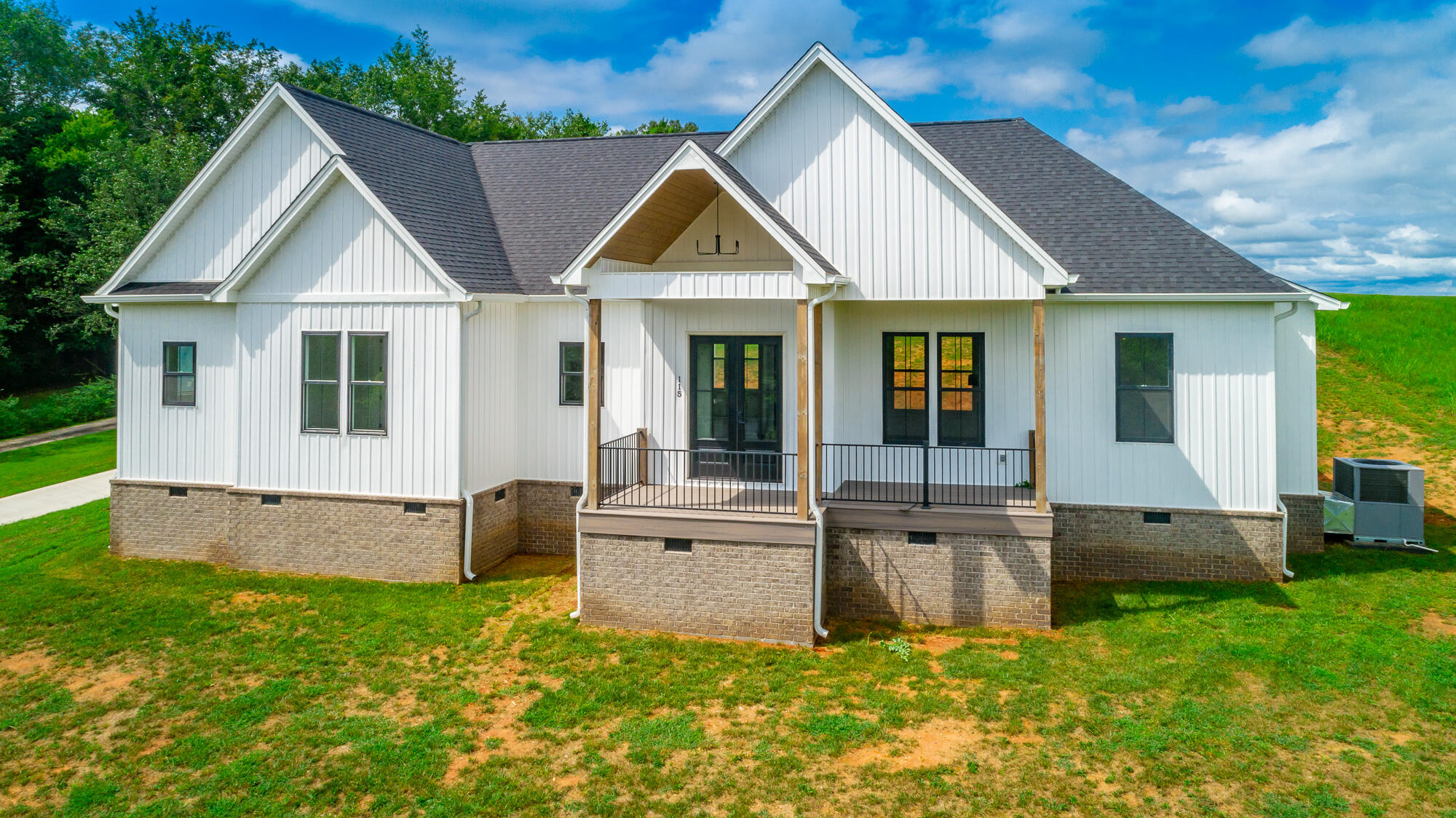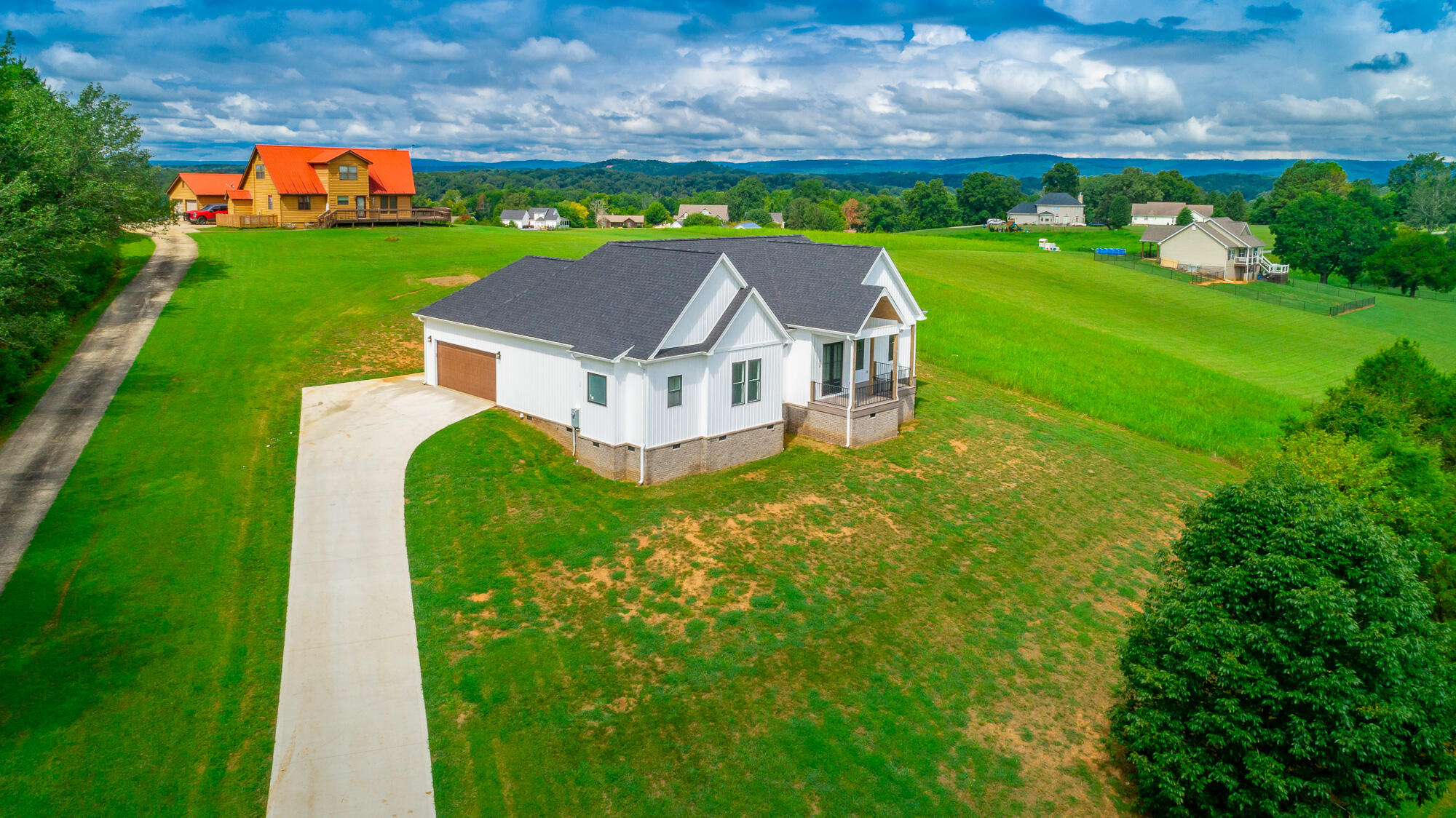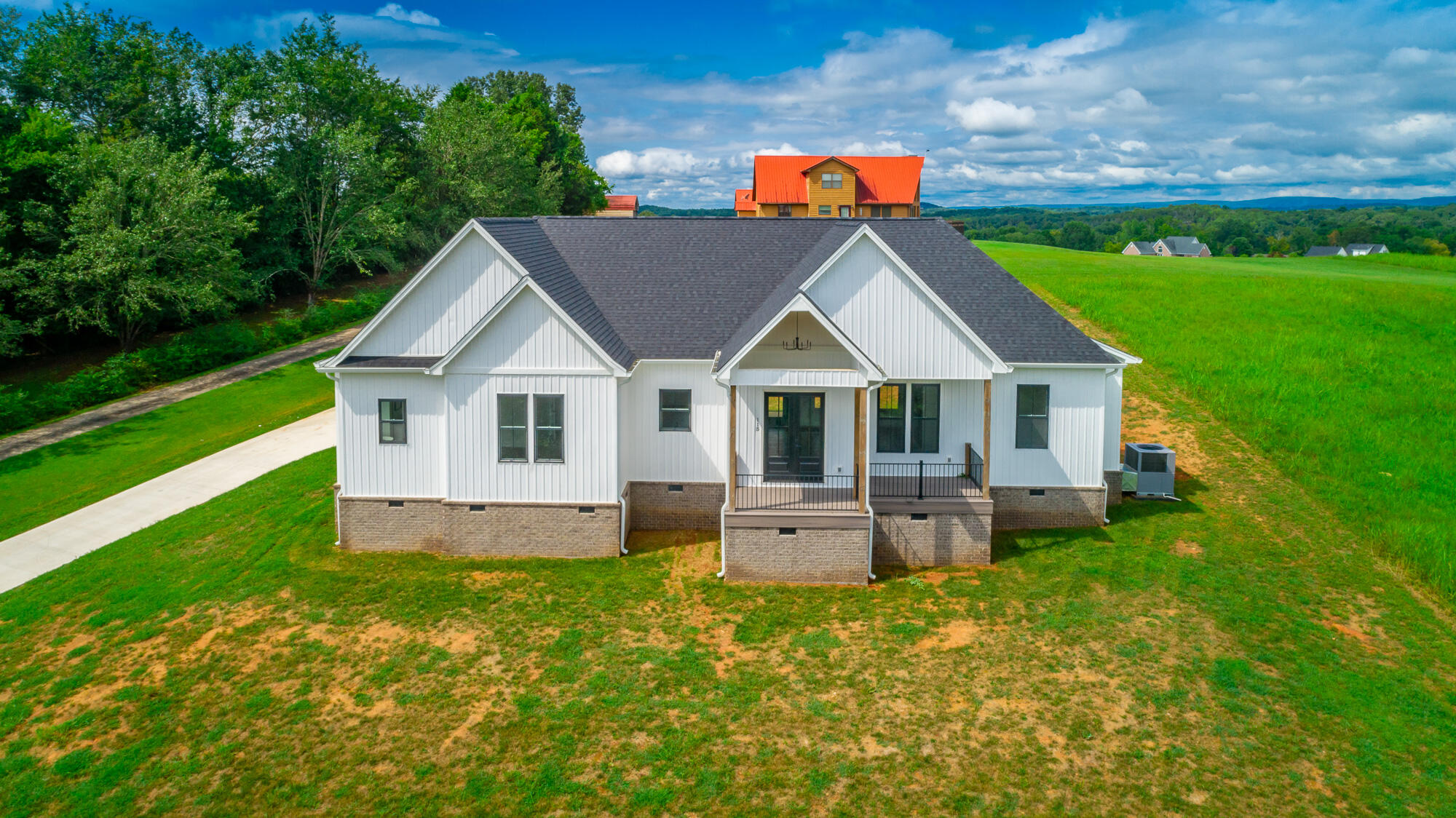


115 Riverbend Drive, Dayton, TN 37321
$425,000
3
Beds
3
Baths
2,113
Sq Ft
Single Family
Active
Listed by
Lindsay Moore-Circolone
Sabrina Hagood
Norluxe Realty Chattanooga LLC.
423-730-9230
Last updated:
August 10, 2025, 10:21 AM
MLS#
1518298
Source:
TN CAR
About This Home
Home Facts
Single Family
3 Baths
3 Bedrooms
Built in 2024
Price Summary
425,000
$201 per Sq. Ft.
MLS #:
1518298
Last Updated:
August 10, 2025, 10:21 AM
Added:
4 day(s) ago
Rooms & Interior
Bedrooms
Total Bedrooms:
3
Bathrooms
Total Bathrooms:
3
Full Bathrooms:
2
Interior
Living Area:
2,113 Sq. Ft.
Structure
Structure
Architectural Style:
Contemporary
Building Area:
2,113 Sq. Ft.
Year Built:
2024
Lot
Lot Size (Sq. Ft):
24,393
Finances & Disclosures
Price:
$425,000
Price per Sq. Ft:
$201 per Sq. Ft.
Contact an Agent
Yes, I would like more information from Coldwell Banker. Please use and/or share my information with a Coldwell Banker agent to contact me about my real estate needs.
By clicking Contact I agree a Coldwell Banker Agent may contact me by phone or text message including by automated means and prerecorded messages about real estate services, and that I can access real estate services without providing my phone number. I acknowledge that I have read and agree to the Terms of Use and Privacy Notice.
Contact an Agent
Yes, I would like more information from Coldwell Banker. Please use and/or share my information with a Coldwell Banker agent to contact me about my real estate needs.
By clicking Contact I agree a Coldwell Banker Agent may contact me by phone or text message including by automated means and prerecorded messages about real estate services, and that I can access real estate services without providing my phone number. I acknowledge that I have read and agree to the Terms of Use and Privacy Notice.