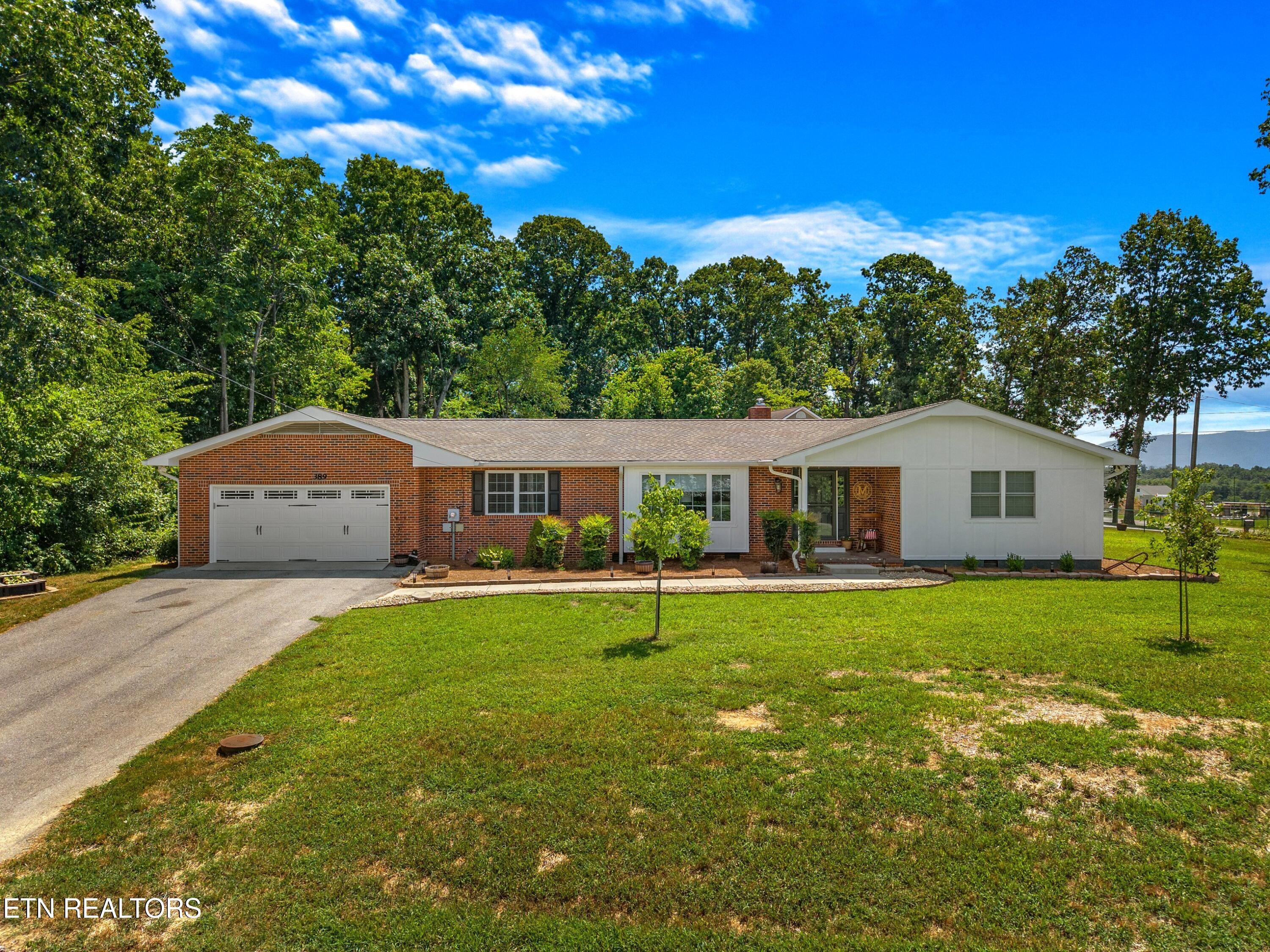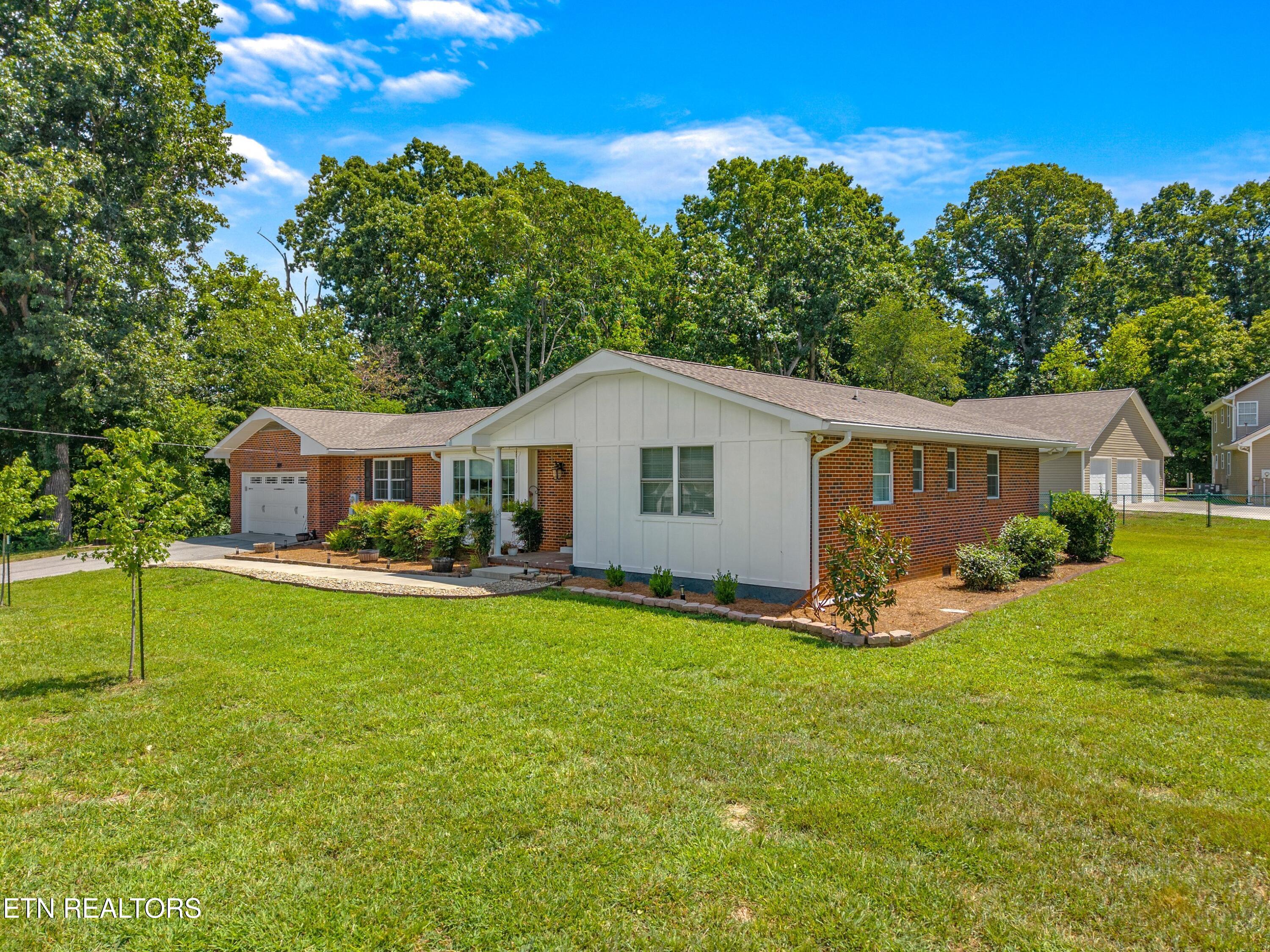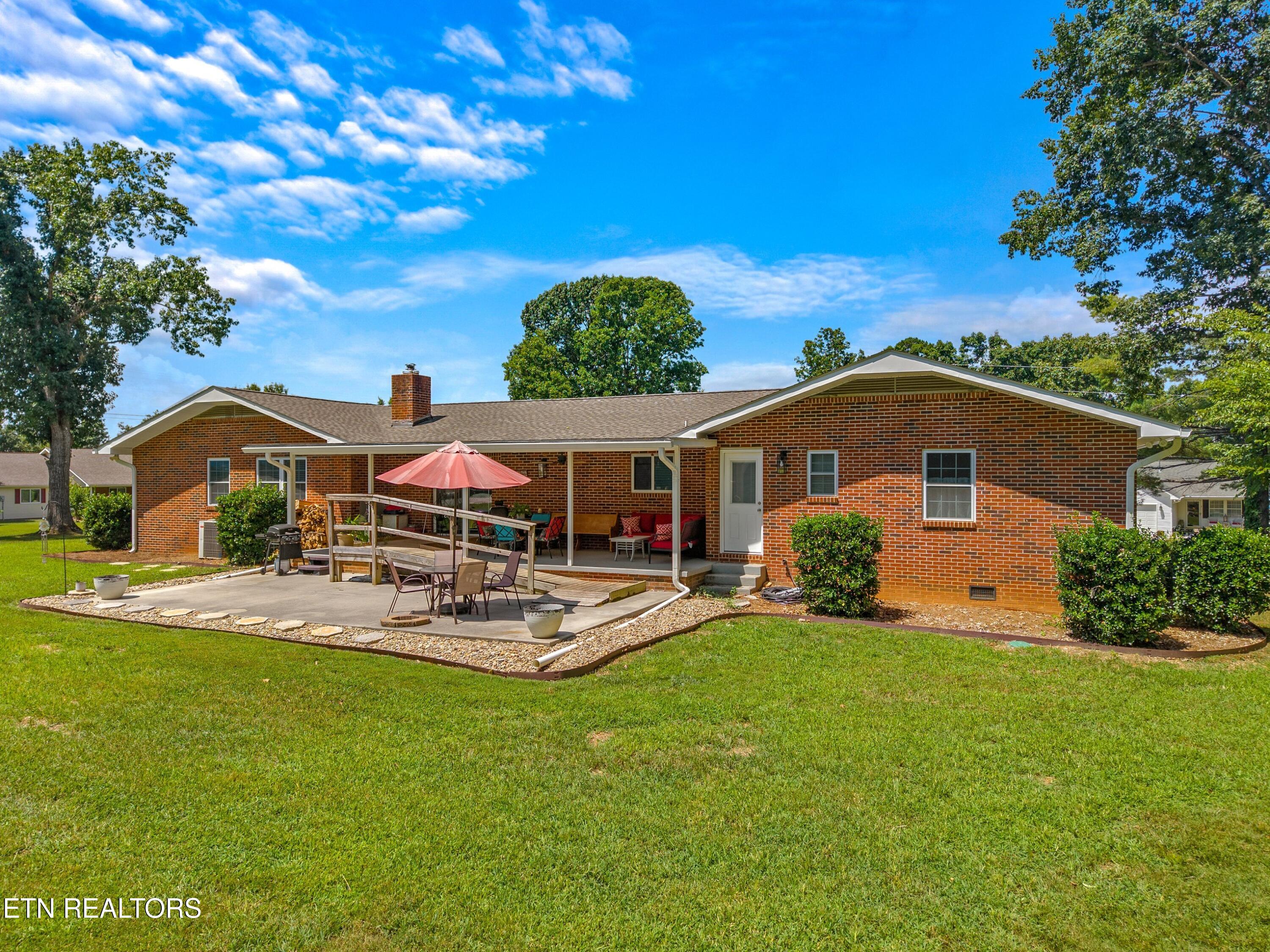


389 Economy Circle, Dandridge, TN 37725
$439,500
3
Beds
3
Baths
2,002
Sq Ft
Single Family
Pending
Listed by
Kevin Breeden
Lakeway Real Estate Company
Last updated:
July 25, 2025, 10:07 PM
MLS#
1309562
Source:
TN KAAR
About This Home
Home Facts
Single Family
3 Baths
3 Bedrooms
Built in 1980
Price Summary
439,500
$219 per Sq. Ft.
MLS #:
1309562
Last Updated:
July 25, 2025, 10:07 PM
Added:
22 day(s) ago
Rooms & Interior
Bedrooms
Total Bedrooms:
3
Bathrooms
Total Bathrooms:
3
Full Bathrooms:
3
Interior
Living Area:
2,002 Sq. Ft.
Structure
Structure
Architectural Style:
Traditional
Building Area:
2,002 Sq. Ft.
Year Built:
1980
Lot
Lot Size (Sq. Ft):
21,780
Finances & Disclosures
Price:
$439,500
Price per Sq. Ft:
$219 per Sq. Ft.
Contact an Agent
Yes, I would like more information from Coldwell Banker. Please use and/or share my information with a Coldwell Banker agent to contact me about my real estate needs.
By clicking Contact I agree a Coldwell Banker Agent may contact me by phone or text message including by automated means and prerecorded messages about real estate services, and that I can access real estate services without providing my phone number. I acknowledge that I have read and agree to the Terms of Use and Privacy Notice.
Contact an Agent
Yes, I would like more information from Coldwell Banker. Please use and/or share my information with a Coldwell Banker agent to contact me about my real estate needs.
By clicking Contact I agree a Coldwell Banker Agent may contact me by phone or text message including by automated means and prerecorded messages about real estate services, and that I can access real estate services without providing my phone number. I acknowledge that I have read and agree to the Terms of Use and Privacy Notice.