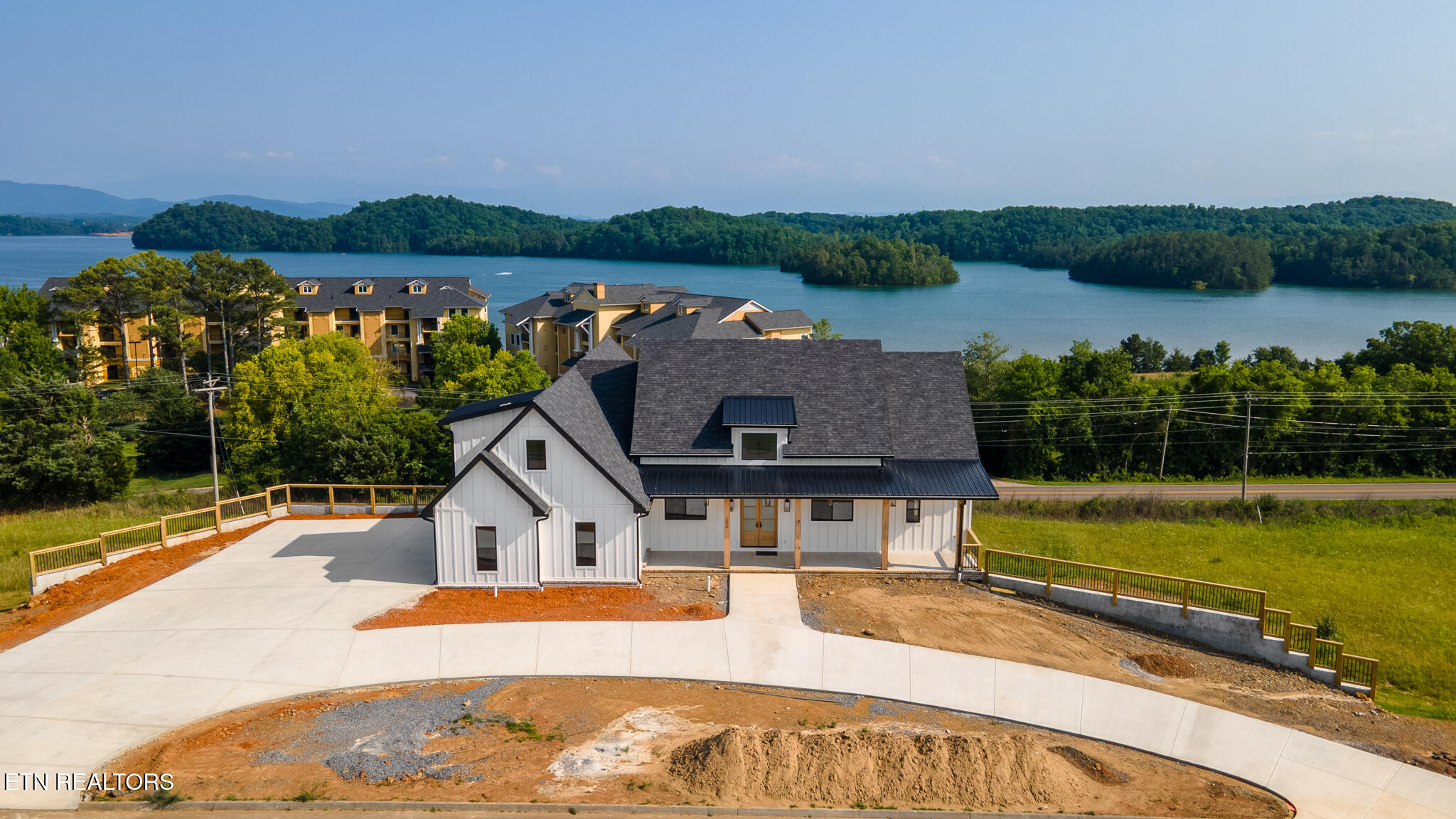


206 Eagle View Drive, Dandridge, TN 37725
$1,550,000
4
Beds
6
Baths
5,500
Sq Ft
Single Family
Active
Listed by
Keela Payne
Mountain Home Realty
Last updated:
July 12, 2025, 02:37 PM
MLS#
1303430
Source:
TN KAAR
About This Home
Home Facts
Single Family
6 Baths
4 Bedrooms
Built in 2025
Price Summary
1,550,000
$281 per Sq. Ft.
MLS #:
1303430
Last Updated:
July 12, 2025, 02:37 PM
Added:
a month ago
Rooms & Interior
Bedrooms
Total Bedrooms:
4
Bathrooms
Total Bathrooms:
6
Full Bathrooms:
4
Interior
Living Area:
5,500 Sq. Ft.
Structure
Structure
Building Area:
5,500 Sq. Ft.
Year Built:
2025
Lot
Lot Size (Sq. Ft):
40,075
Finances & Disclosures
Price:
$1,550,000
Price per Sq. Ft:
$281 per Sq. Ft.
Contact an Agent
Yes, I would like more information from Coldwell Banker. Please use and/or share my information with a Coldwell Banker agent to contact me about my real estate needs.
By clicking Contact I agree a Coldwell Banker Agent may contact me by phone or text message including by automated means and prerecorded messages about real estate services, and that I can access real estate services without providing my phone number. I acknowledge that I have read and agree to the Terms of Use and Privacy Notice.
Contact an Agent
Yes, I would like more information from Coldwell Banker. Please use and/or share my information with a Coldwell Banker agent to contact me about my real estate needs.
By clicking Contact I agree a Coldwell Banker Agent may contact me by phone or text message including by automated means and prerecorded messages about real estate services, and that I can access real estate services without providing my phone number. I acknowledge that I have read and agree to the Terms of Use and Privacy Notice.