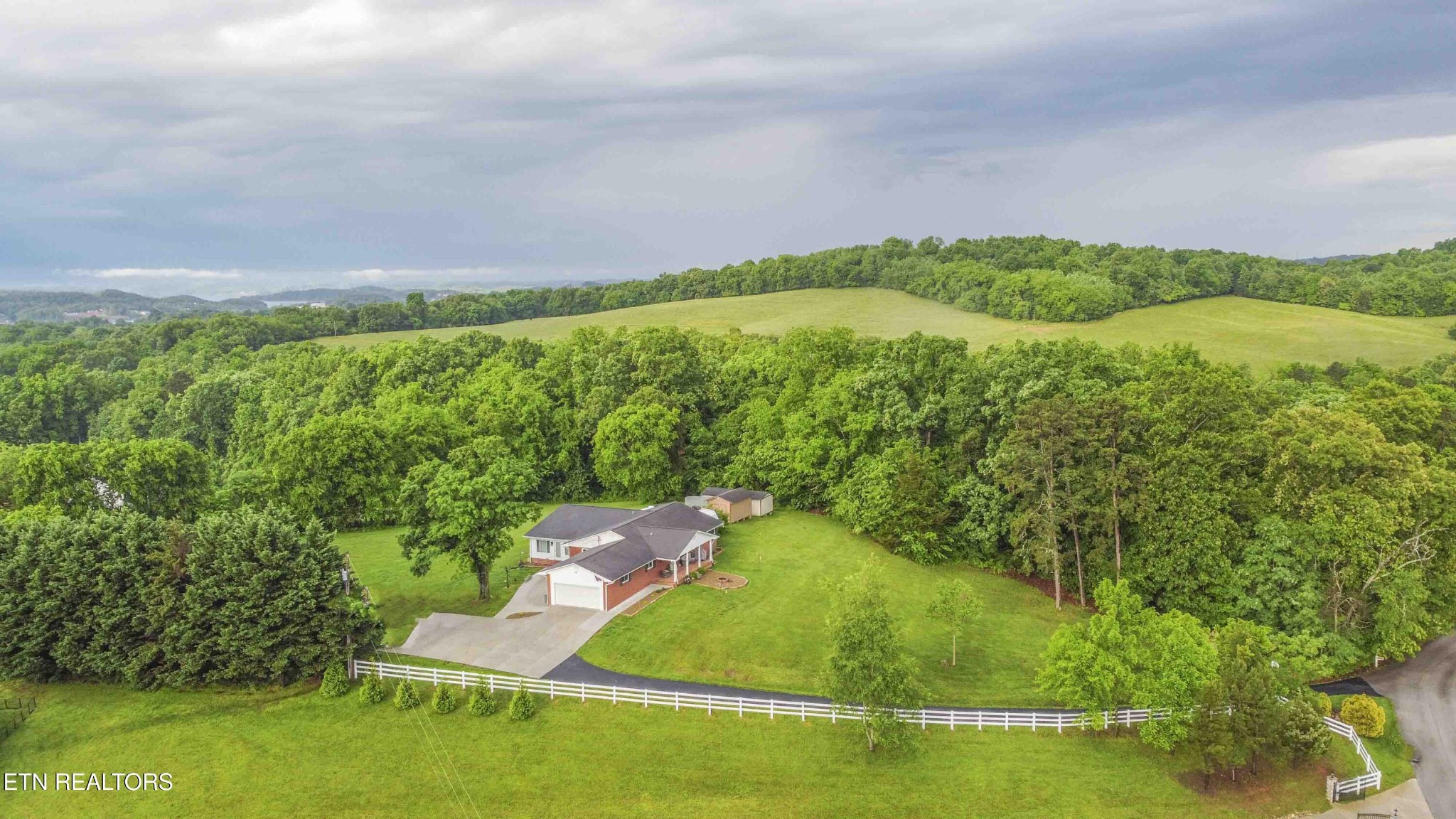


1124 Carolina Drive, Dandridge, TN 37725
$649,900
3
Beds
3
Baths
2,628
Sq Ft
Single Family
Active
Listed by
David S Anderson Ii
Blue Sky Realty Partners
615-234-1200
Last updated:
May 17, 2025, 06:48 PM
MLS#
2885409
Source:
NASHVILLE
About This Home
Home Facts
Single Family
3 Baths
3 Bedrooms
Built in 1958
Price Summary
649,900
$247 per Sq. Ft.
MLS #:
2885409
Last Updated:
May 17, 2025, 06:48 PM
Added:
5 day(s) ago
Rooms & Interior
Bedrooms
Total Bedrooms:
3
Bathrooms
Total Bathrooms:
3
Full Bathrooms:
2
Interior
Living Area:
2,628 Sq. Ft.
Structure
Structure
Architectural Style:
Traditional
Building Area:
2,628 Sq. Ft.
Year Built:
1958
Lot
Lot Size (Sq. Ft):
96,267
Finances & Disclosures
Price:
$649,900
Price per Sq. Ft:
$247 per Sq. Ft.
Contact an Agent
Yes, I would like more information from Coldwell Banker. Please use and/or share my information with a Coldwell Banker agent to contact me about my real estate needs.
By clicking Contact I agree a Coldwell Banker Agent may contact me by phone or text message including by automated means and prerecorded messages about real estate services, and that I can access real estate services without providing my phone number. I acknowledge that I have read and agree to the Terms of Use and Privacy Notice.
Contact an Agent
Yes, I would like more information from Coldwell Banker. Please use and/or share my information with a Coldwell Banker agent to contact me about my real estate needs.
By clicking Contact I agree a Coldwell Banker Agent may contact me by phone or text message including by automated means and prerecorded messages about real estate services, and that I can access real estate services without providing my phone number. I acknowledge that I have read and agree to the Terms of Use and Privacy Notice.