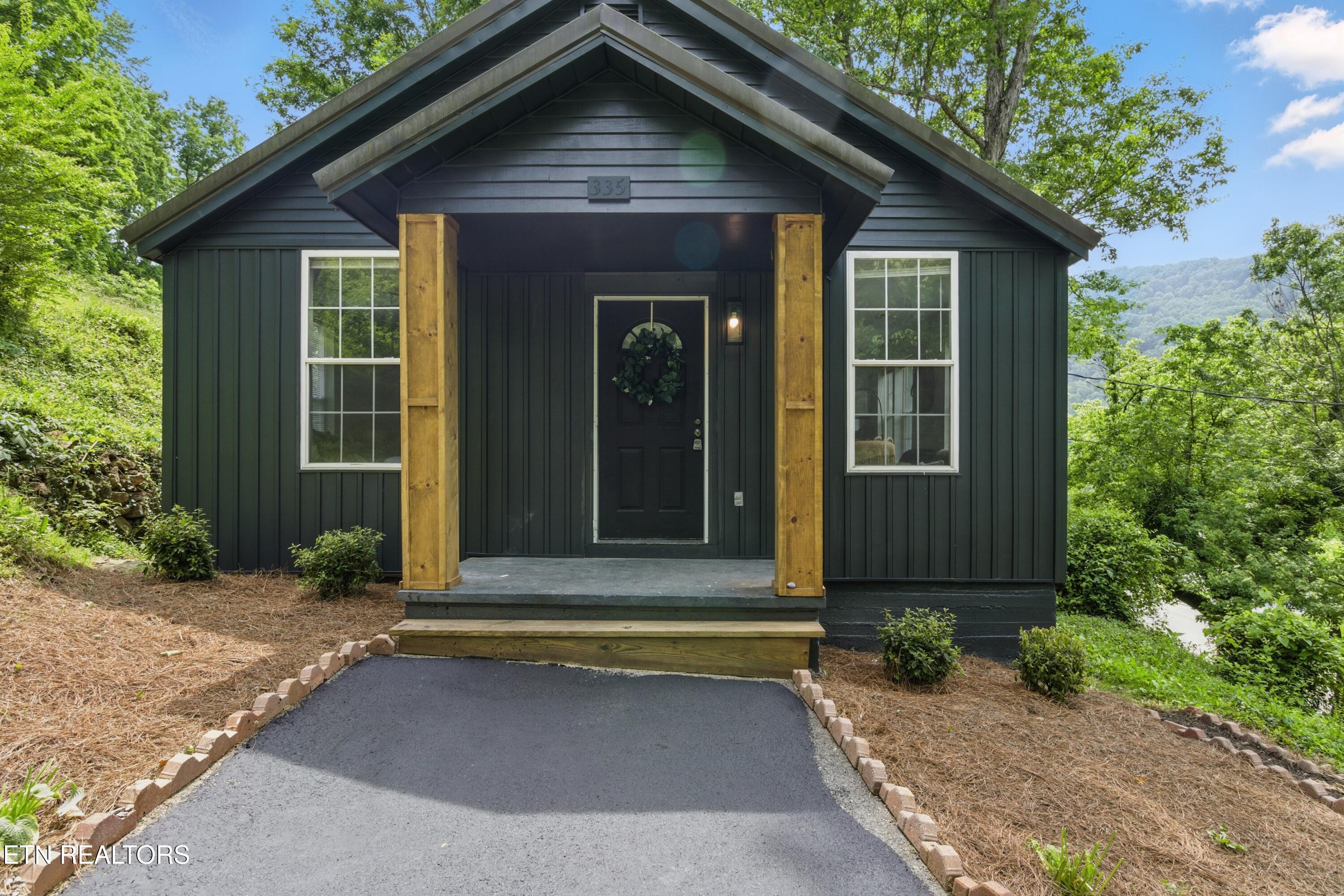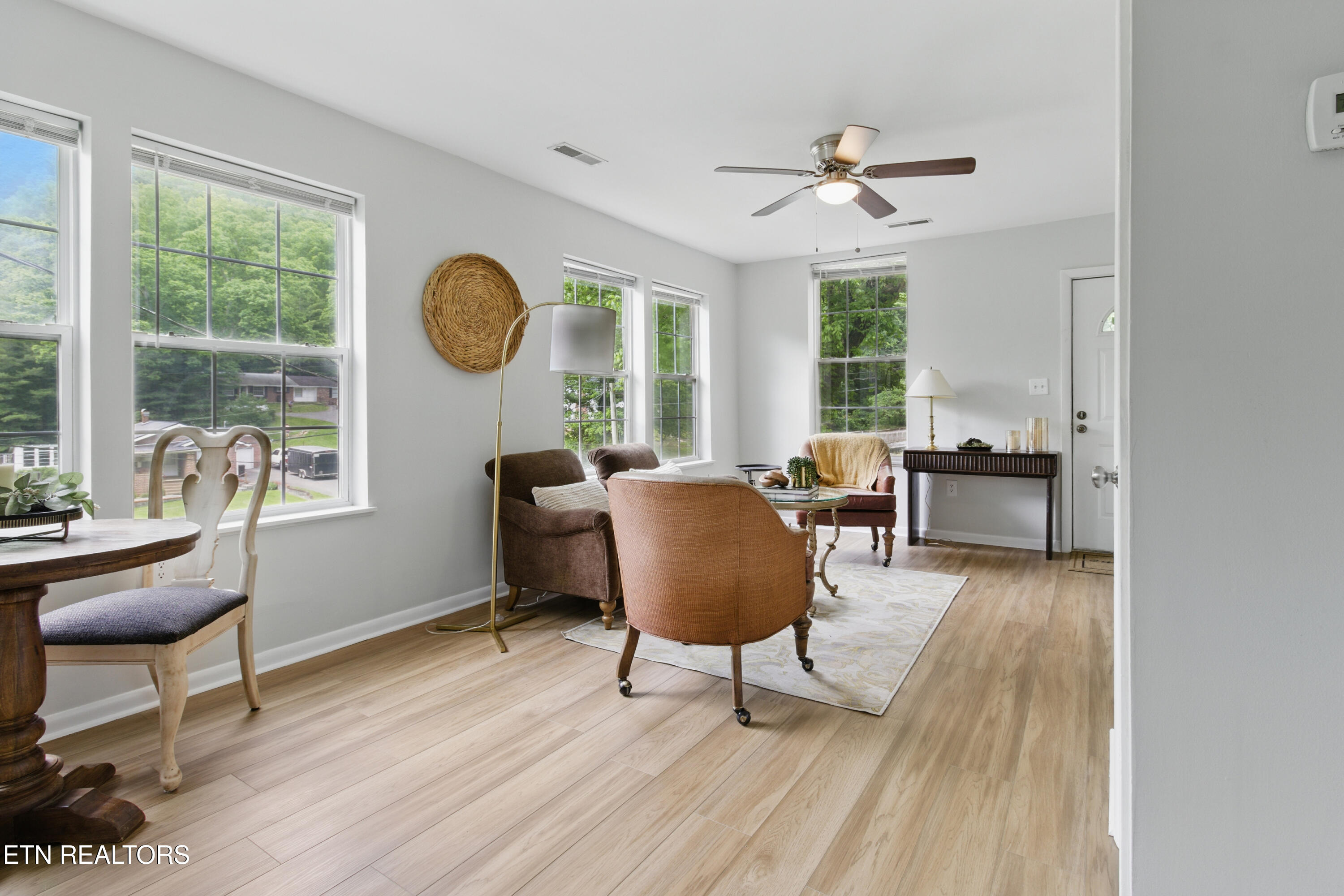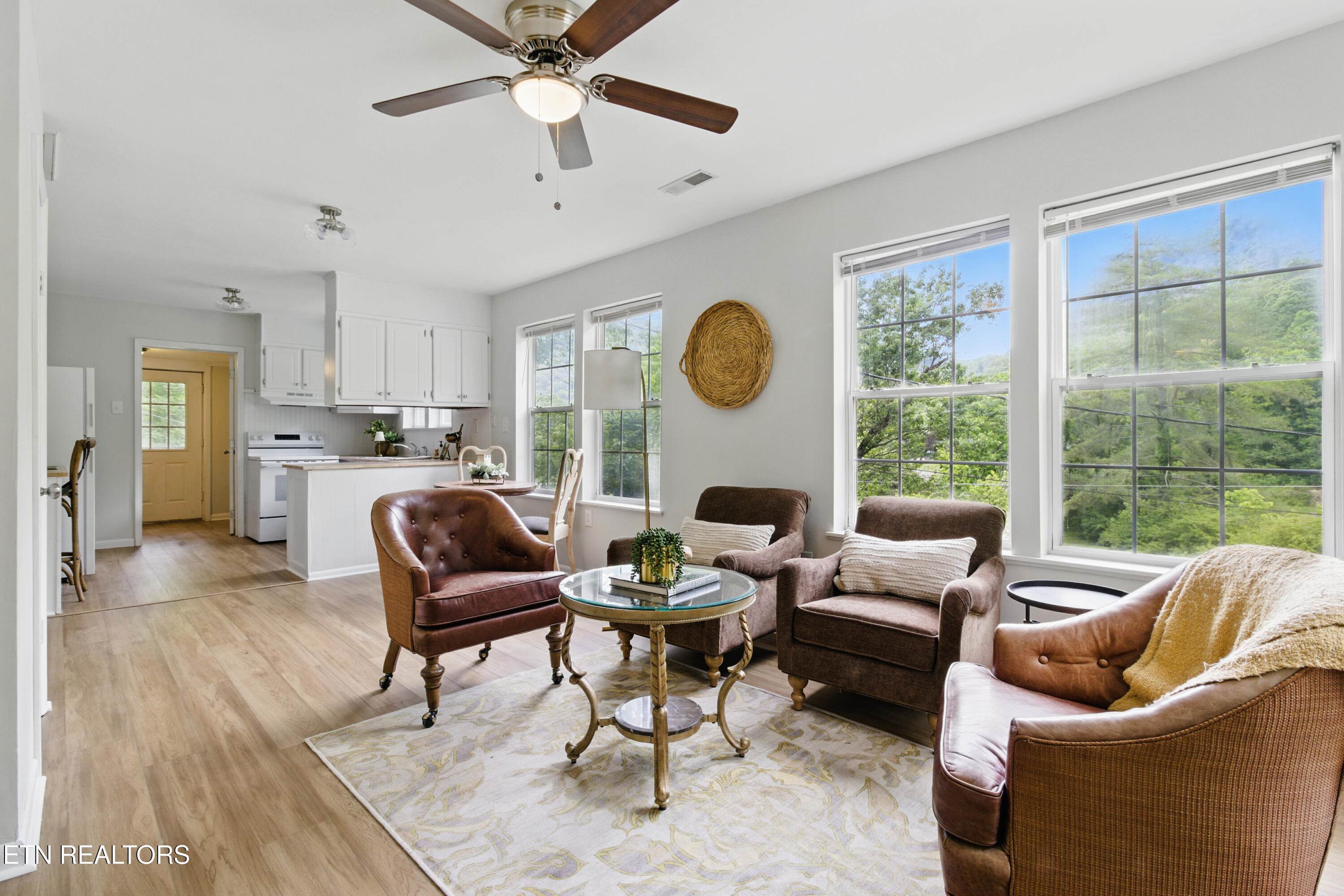


335 Hillcrest Drive, Cumberland Gap, TN 37724
Active
Listed by
Beth Combs
Amanda Hoskins
Turn Key Realty
423-869-5111
Last updated:
August 30, 2025, 02:35 PM
MLS#
1302898
Source:
TN KAAR
About This Home
Home Facts
Single Family
2 Baths
2 Bedrooms
Built in 1950
Price Summary
265,000
$278 per Sq. Ft.
MLS #:
1302898
Last Updated:
August 30, 2025, 02:35 PM
Added:
3 month(s) ago
Rooms & Interior
Bedrooms
Total Bedrooms:
2
Bathrooms
Total Bathrooms:
2
Full Bathrooms:
2
Interior
Living Area:
950 Sq. Ft.
Structure
Structure
Architectural Style:
Cottage
Building Area:
950 Sq. Ft.
Year Built:
1950
Lot
Lot Size (Sq. Ft):
12,632
Finances & Disclosures
Price:
$265,000
Price per Sq. Ft:
$278 per Sq. Ft.
Contact an Agent
Yes, I would like more information from Coldwell Banker. Please use and/or share my information with a Coldwell Banker agent to contact me about my real estate needs.
By clicking Contact I agree a Coldwell Banker Agent may contact me by phone or text message including by automated means and prerecorded messages about real estate services, and that I can access real estate services without providing my phone number. I acknowledge that I have read and agree to the Terms of Use and Privacy Notice.
Contact an Agent
Yes, I would like more information from Coldwell Banker. Please use and/or share my information with a Coldwell Banker agent to contact me about my real estate needs.
By clicking Contact I agree a Coldwell Banker Agent may contact me by phone or text message including by automated means and prerecorded messages about real estate services, and that I can access real estate services without providing my phone number. I acknowledge that I have read and agree to the Terms of Use and Privacy Notice.