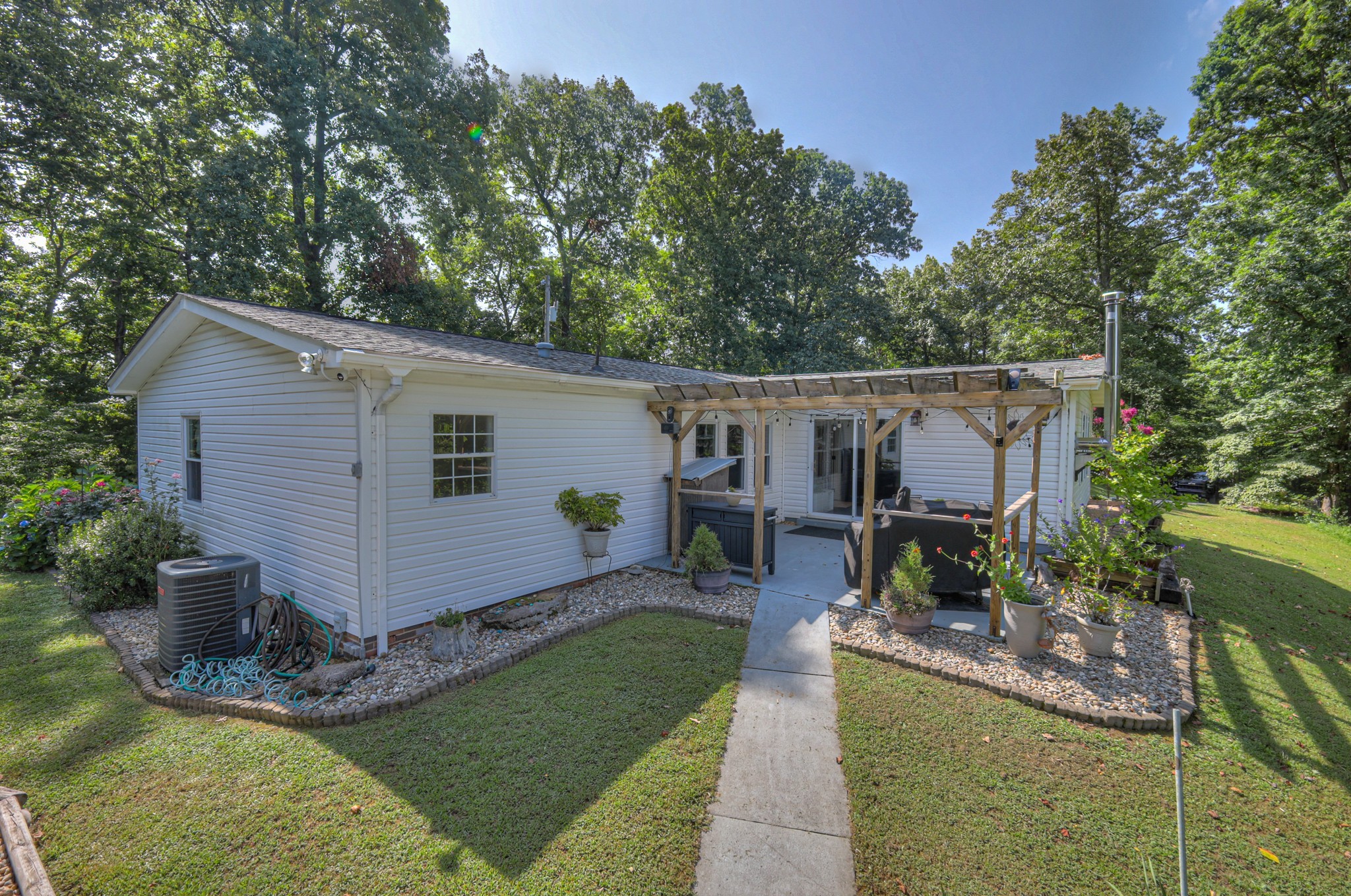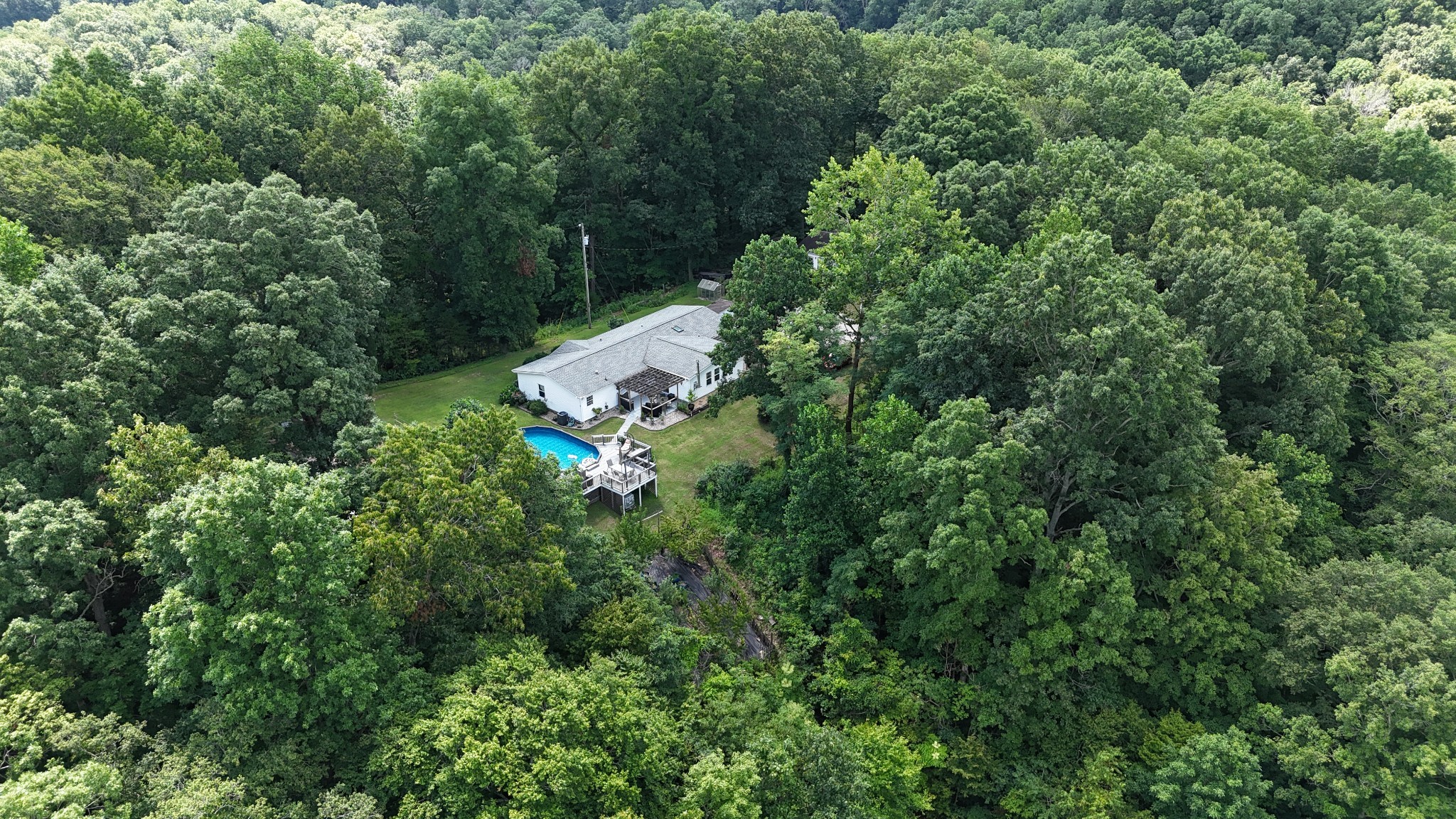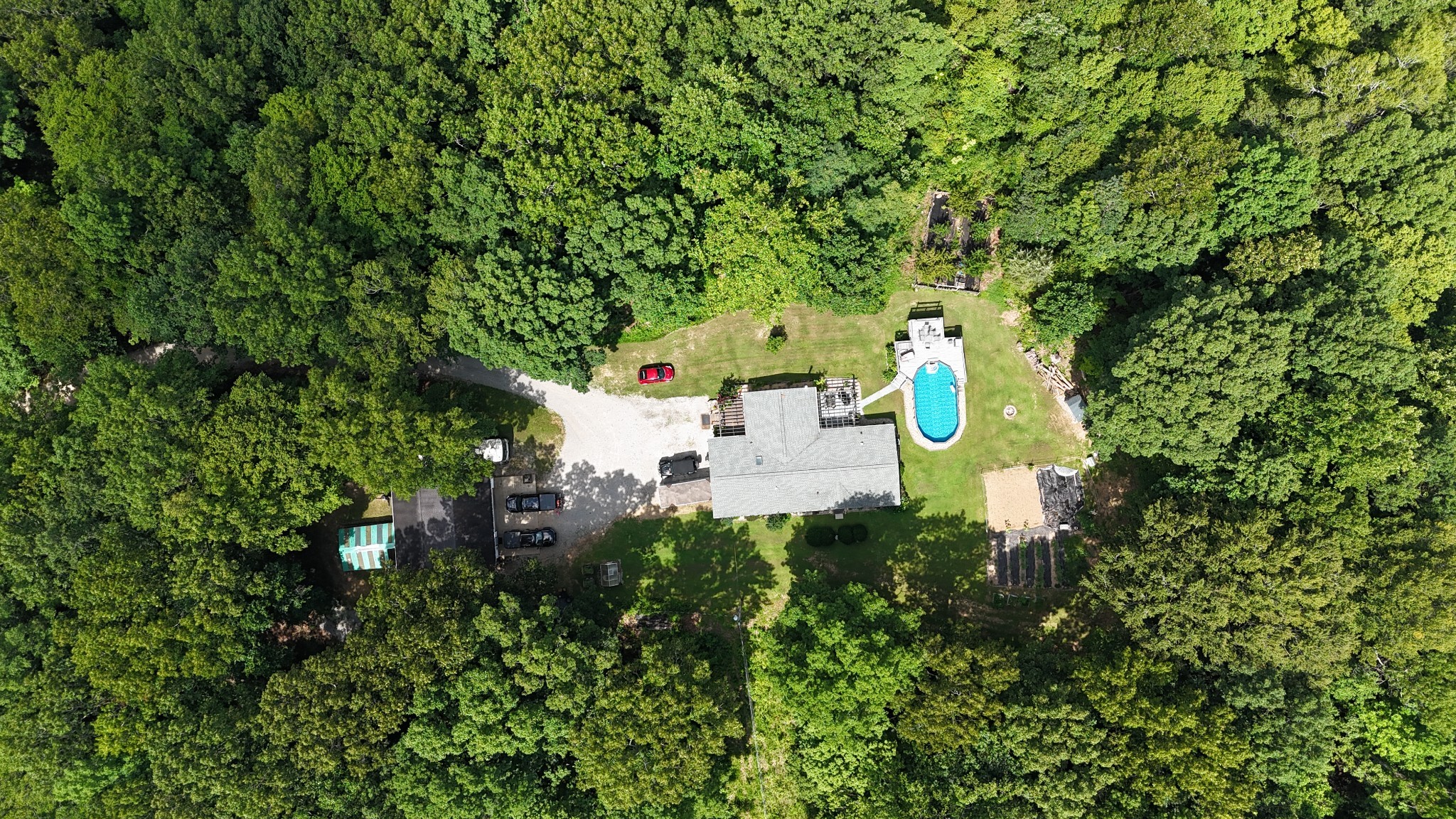


2186 Scribners Mill Rd, Culleoka, TN 38451
$499,999
3
Beds
2
Baths
2,166
Sq Ft
Manufactured
Active
Listed by
Bill Lurwick
Gray Fox Realty
615-656-8181
Last updated:
December 30, 2025, 03:18 PM
MLS#
2999937
Source:
NASHVILLE
About This Home
Home Facts
Manufactured
2 Baths
3 Bedrooms
Built in 1995
Price Summary
499,999
$230 per Sq. Ft.
MLS #:
2999937
Last Updated:
December 30, 2025, 03:18 PM
Added:
3 month(s) ago
Rooms & Interior
Bedrooms
Total Bedrooms:
3
Bathrooms
Total Bathrooms:
2
Full Bathrooms:
2
Interior
Living Area:
2,166 Sq. Ft.
Structure
Structure
Building Area:
2,166 Sq. Ft.
Year Built:
1995
Lot
Lot Size (Sq. Ft):
760,557
Finances & Disclosures
Price:
$499,999
Price per Sq. Ft:
$230 per Sq. Ft.
Contact an Agent
Yes, I would like more information. Please use and/or share my information with a Coldwell Banker ® affiliated agent to contact me about my real estate needs. By clicking Contact, I request to be contacted by phone or text message and consent to being contacted by automated means. I understand that my consent to receive calls or texts is not a condition of purchasing any property, goods, or services. Alternatively, I understand that I can access real estate services by email or I can contact the agent myself.
If a Coldwell Banker affiliated agent is not available in the area where I need assistance, I agree to be contacted by a real estate agent affiliated with another brand owned or licensed by Anywhere Real Estate (BHGRE®, CENTURY 21®, Corcoran®, ERA®, or Sotheby's International Realty®). I acknowledge that I have read and agree to the terms of use and privacy notice.
Contact an Agent
Yes, I would like more information. Please use and/or share my information with a Coldwell Banker ® affiliated agent to contact me about my real estate needs. By clicking Contact, I request to be contacted by phone or text message and consent to being contacted by automated means. I understand that my consent to receive calls or texts is not a condition of purchasing any property, goods, or services. Alternatively, I understand that I can access real estate services by email or I can contact the agent myself.
If a Coldwell Banker affiliated agent is not available in the area where I need assistance, I agree to be contacted by a real estate agent affiliated with another brand owned or licensed by Anywhere Real Estate (BHGRE®, CENTURY 21®, Corcoran®, ERA®, or Sotheby's International Realty®). I acknowledge that I have read and agree to the terms of use and privacy notice.