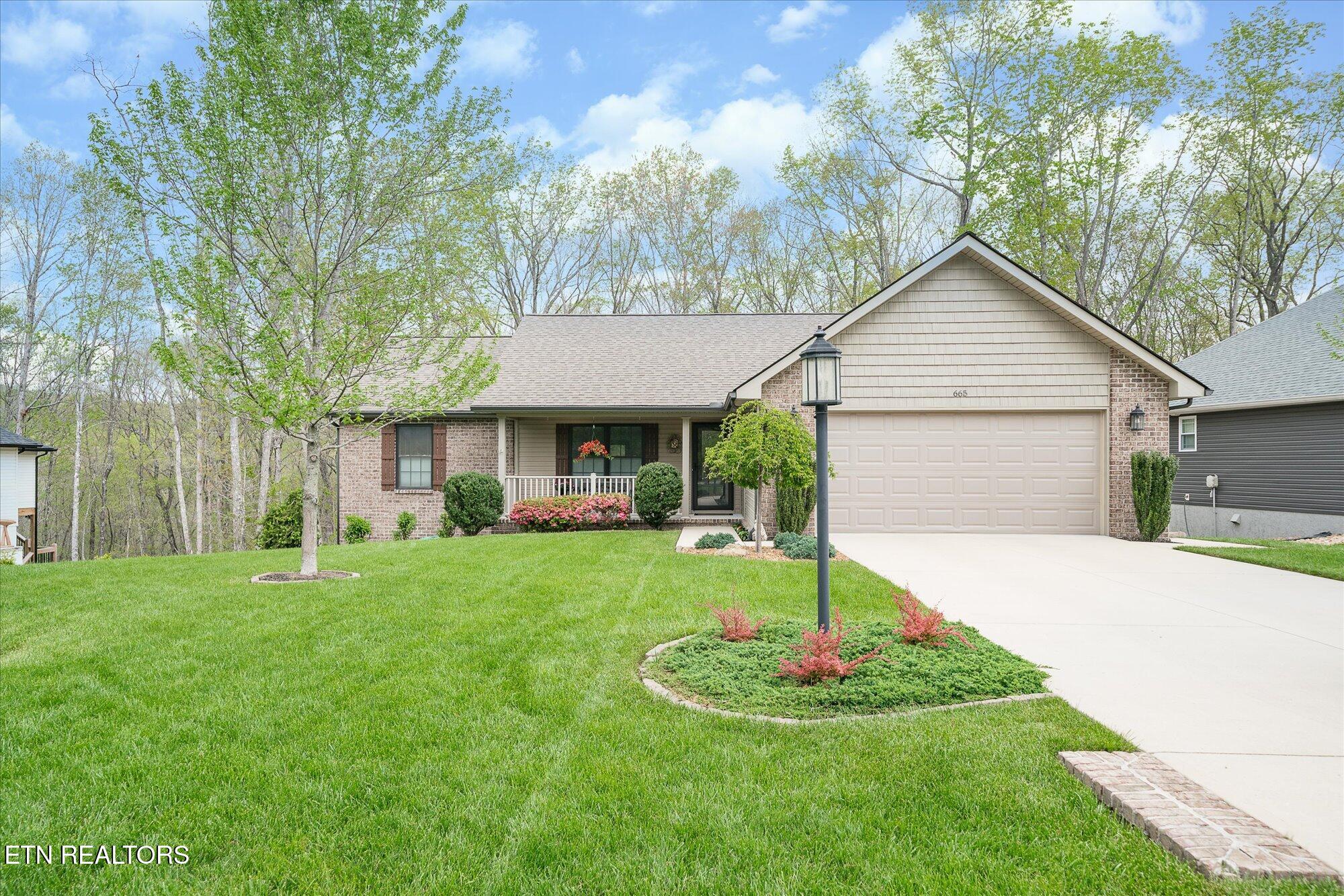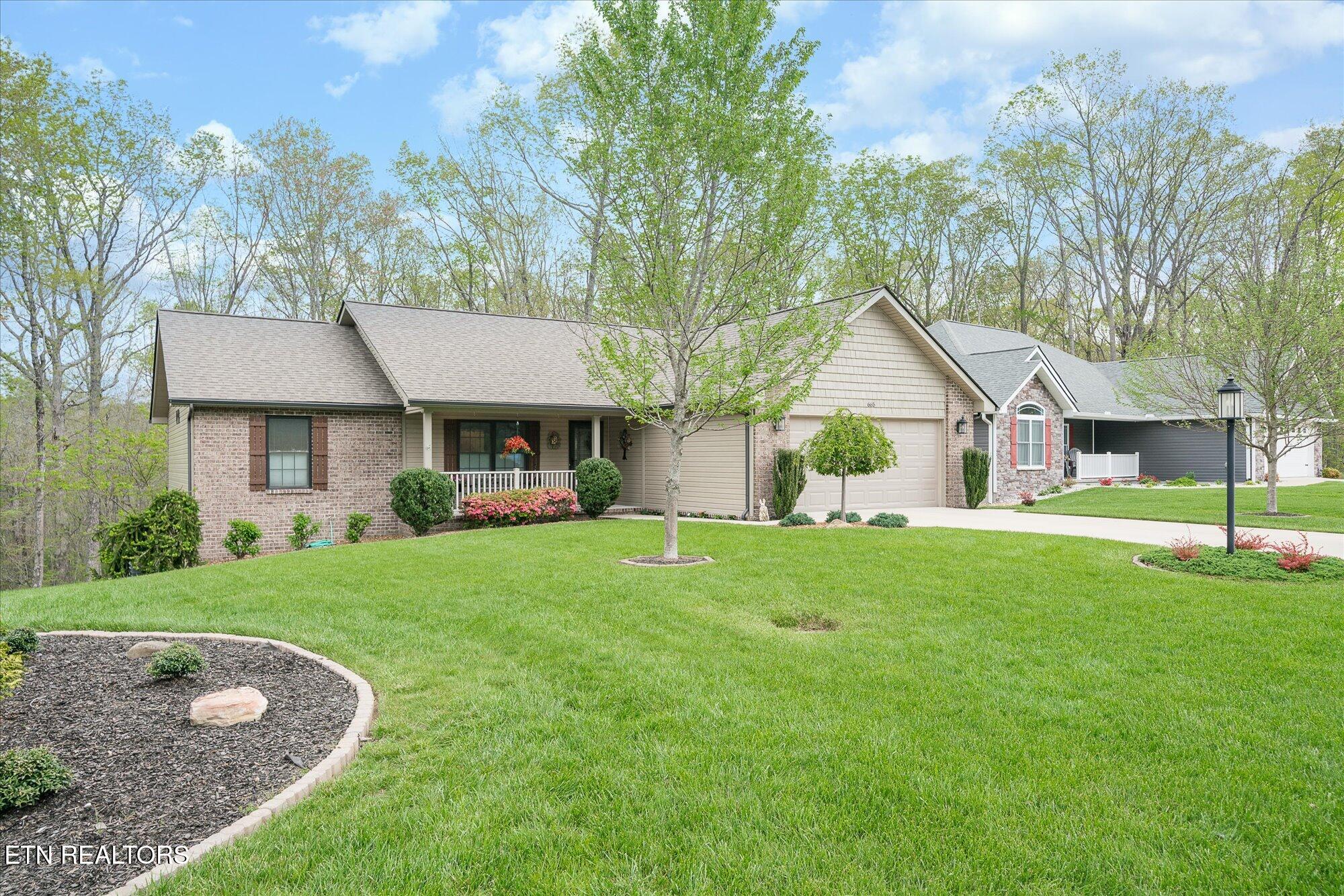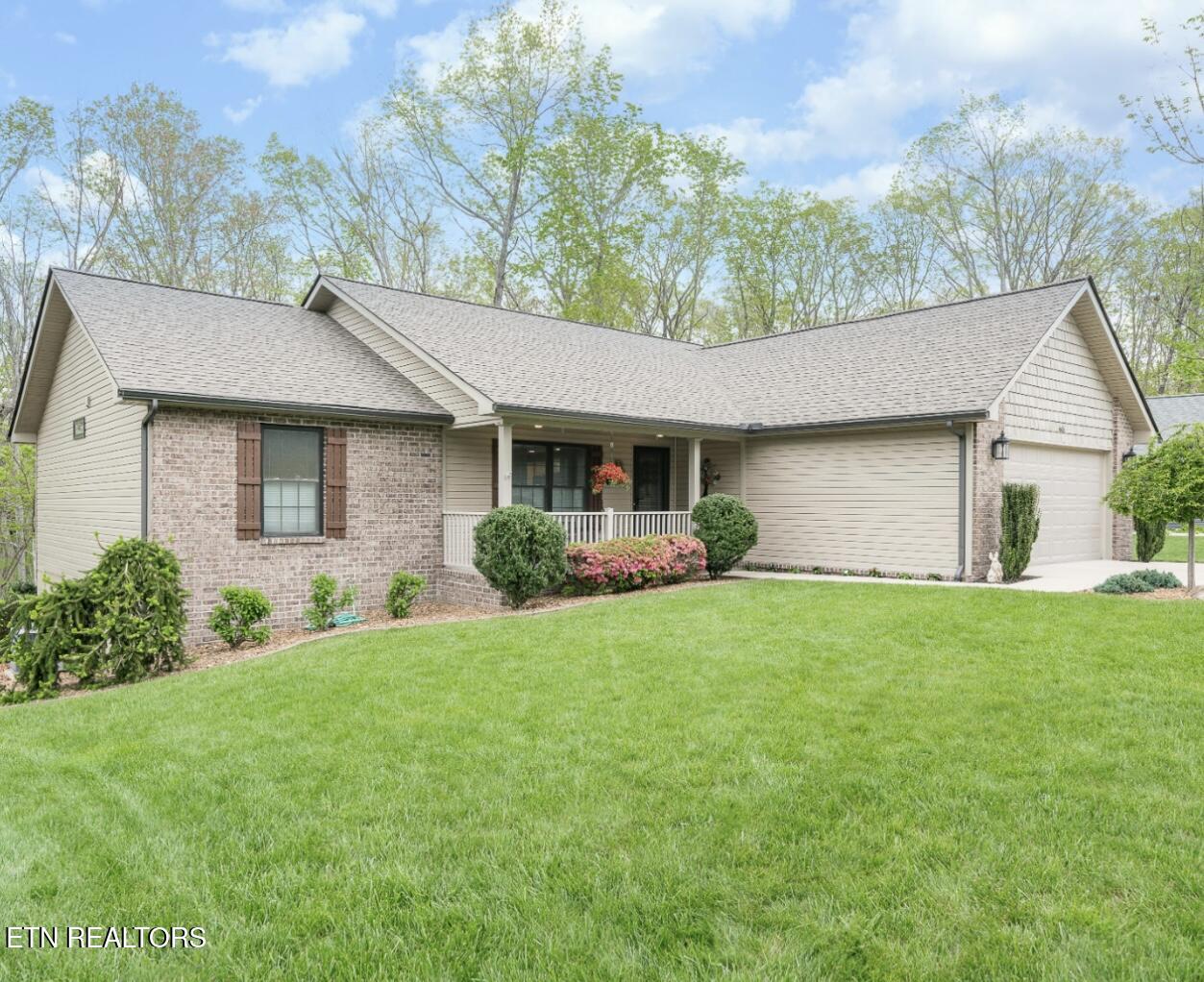


665 St George Drive, Crossville, TN 38558
$440,000
3
Beds
2
Baths
1,812
Sq Ft
Single Family
Active
Listed by
Gregory A Booth
Weichert Realtors The Webb Age
Last updated:
May 3, 2025, 02:27 PM
MLS#
1299431
Source:
TN KAAR
About This Home
Home Facts
Single Family
2 Baths
3 Bedrooms
Built in 2016
Price Summary
440,000
$242 per Sq. Ft.
MLS #:
1299431
Last Updated:
May 3, 2025, 02:27 PM
Added:
2 day(s) ago
Rooms & Interior
Bedrooms
Total Bedrooms:
3
Bathrooms
Total Bathrooms:
2
Full Bathrooms:
2
Interior
Living Area:
1,812 Sq. Ft.
Structure
Structure
Architectural Style:
Traditional
Building Area:
1,812 Sq. Ft.
Year Built:
2016
Lot
Lot Size (Sq. Ft):
10,454
Finances & Disclosures
Price:
$440,000
Price per Sq. Ft:
$242 per Sq. Ft.
Contact an Agent
Yes, I would like more information from Coldwell Banker. Please use and/or share my information with a Coldwell Banker agent to contact me about my real estate needs.
By clicking Contact I agree a Coldwell Banker Agent may contact me by phone or text message including by automated means and prerecorded messages about real estate services, and that I can access real estate services without providing my phone number. I acknowledge that I have read and agree to the Terms of Use and Privacy Notice.
Contact an Agent
Yes, I would like more information from Coldwell Banker. Please use and/or share my information with a Coldwell Banker agent to contact me about my real estate needs.
By clicking Contact I agree a Coldwell Banker Agent may contact me by phone or text message including by automated means and prerecorded messages about real estate services, and that I can access real estate services without providing my phone number. I acknowledge that I have read and agree to the Terms of Use and Privacy Notice.