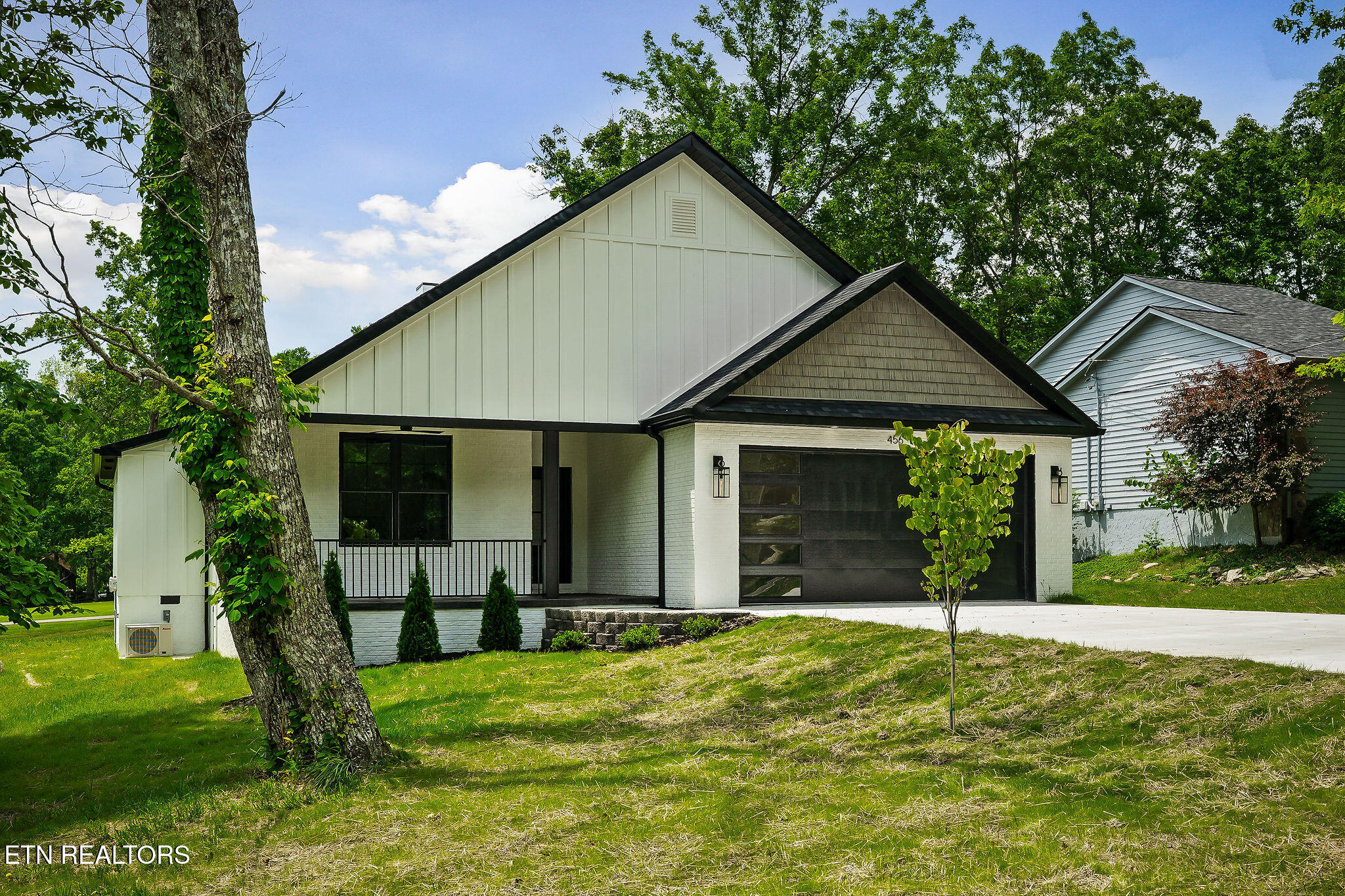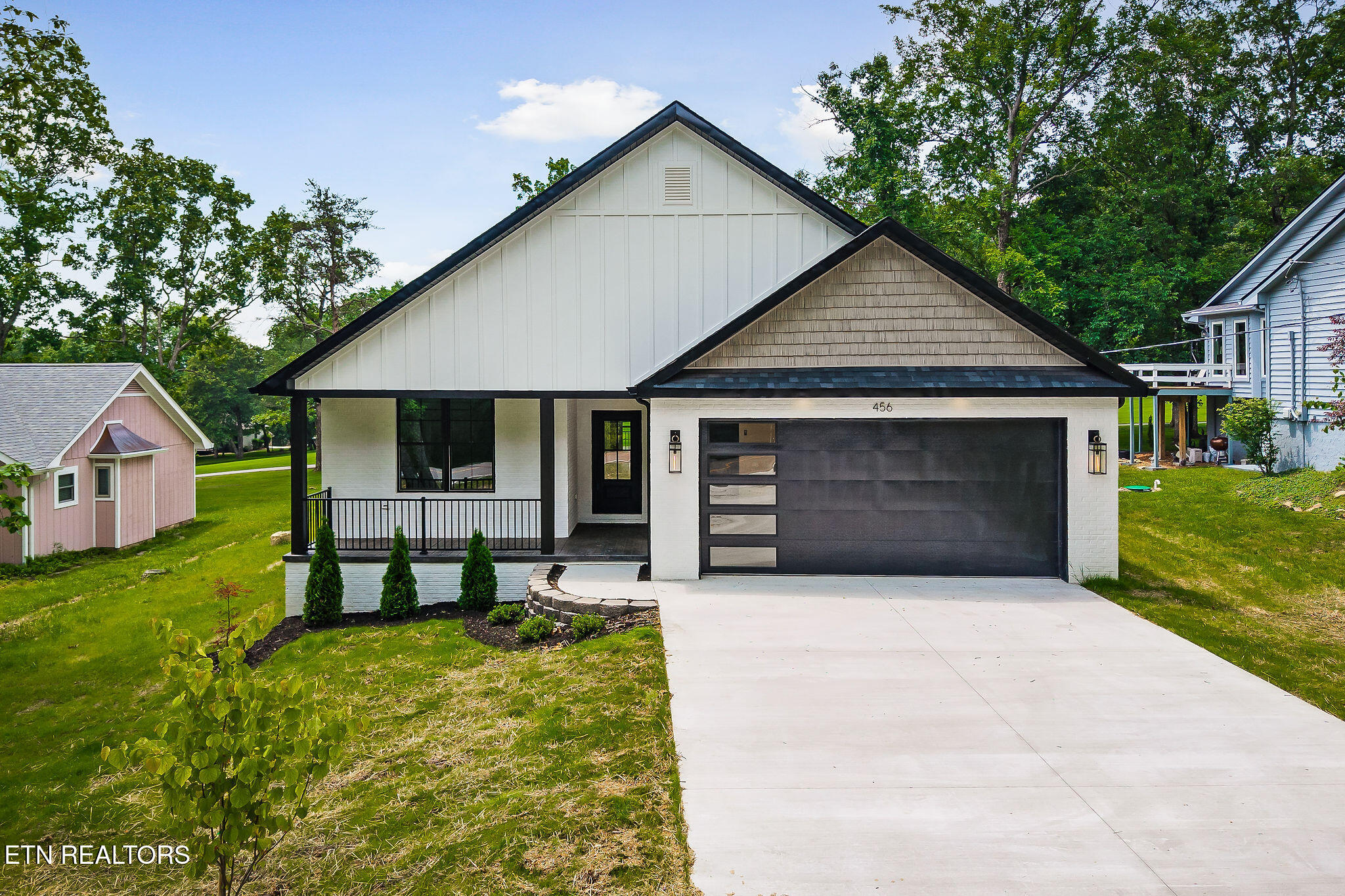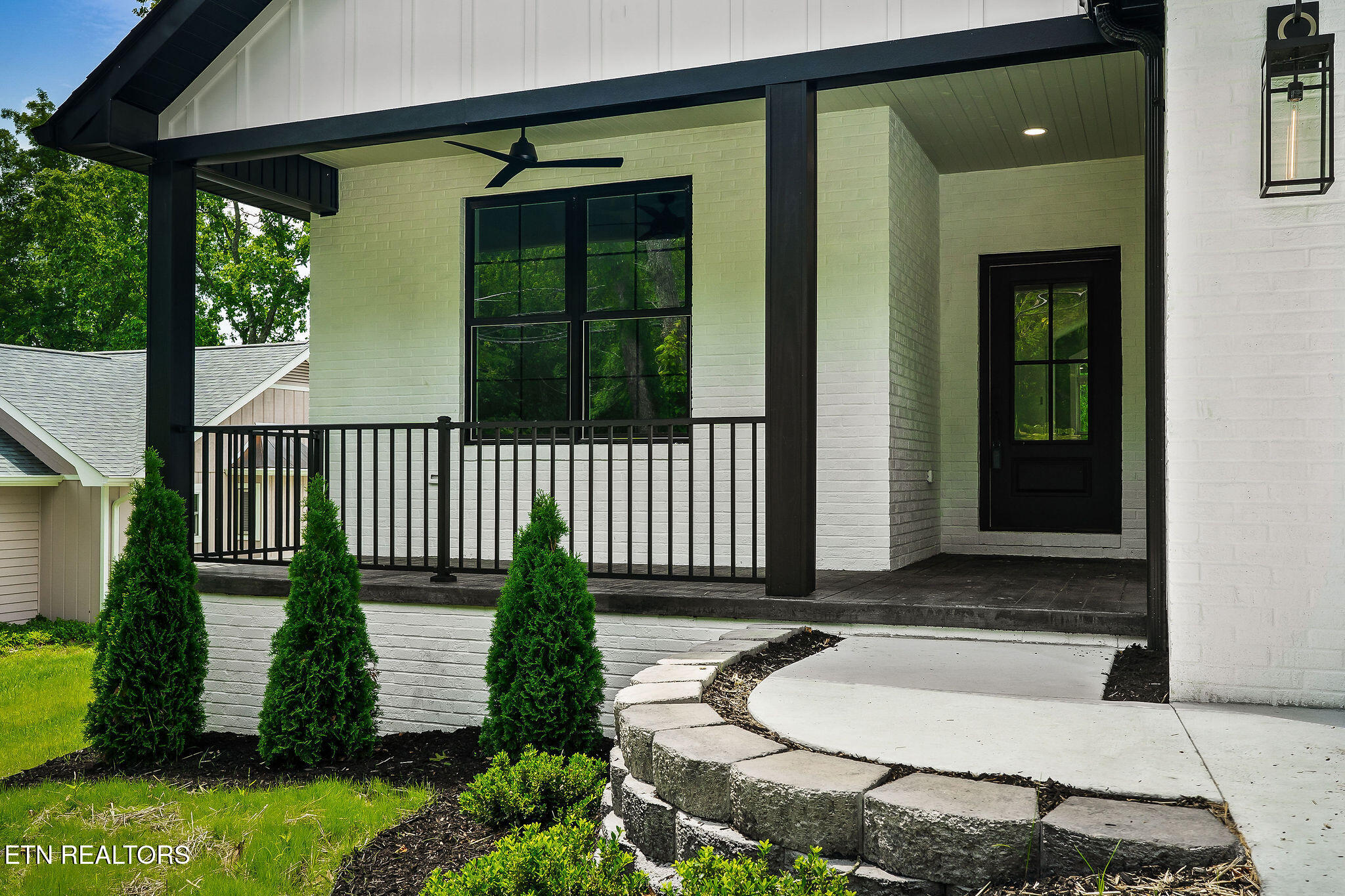


456 Lakeview Drive, Crossville, TN 38558
$630,000
3
Beds
2
Baths
1,998
Sq Ft
Single Family
Active
Listed by
Maggie Mchugh
Better Homes And Garden Real Estate Gwin Realty
Last updated:
June 6, 2025, 10:05 PM
MLS#
1303817
Source:
TN KAAR
About This Home
Home Facts
Single Family
2 Baths
3 Bedrooms
Built in 2025
Price Summary
630,000
$315 per Sq. Ft.
MLS #:
1303817
Last Updated:
June 6, 2025, 10:05 PM
Added:
3 day(s) ago
Rooms & Interior
Bedrooms
Total Bedrooms:
3
Bathrooms
Total Bathrooms:
2
Full Bathrooms:
2
Interior
Living Area:
1,998 Sq. Ft.
Structure
Structure
Architectural Style:
Craftsman, Traditional
Building Area:
1,998 Sq. Ft.
Year Built:
2025
Lot
Lot Size (Sq. Ft):
12,196
Finances & Disclosures
Price:
$630,000
Price per Sq. Ft:
$315 per Sq. Ft.
Contact an Agent
Yes, I would like more information from Coldwell Banker. Please use and/or share my information with a Coldwell Banker agent to contact me about my real estate needs.
By clicking Contact I agree a Coldwell Banker Agent may contact me by phone or text message including by automated means and prerecorded messages about real estate services, and that I can access real estate services without providing my phone number. I acknowledge that I have read and agree to the Terms of Use and Privacy Notice.
Contact an Agent
Yes, I would like more information from Coldwell Banker. Please use and/or share my information with a Coldwell Banker agent to contact me about my real estate needs.
By clicking Contact I agree a Coldwell Banker Agent may contact me by phone or text message including by automated means and prerecorded messages about real estate services, and that I can access real estate services without providing my phone number. I acknowledge that I have read and agree to the Terms of Use and Privacy Notice.