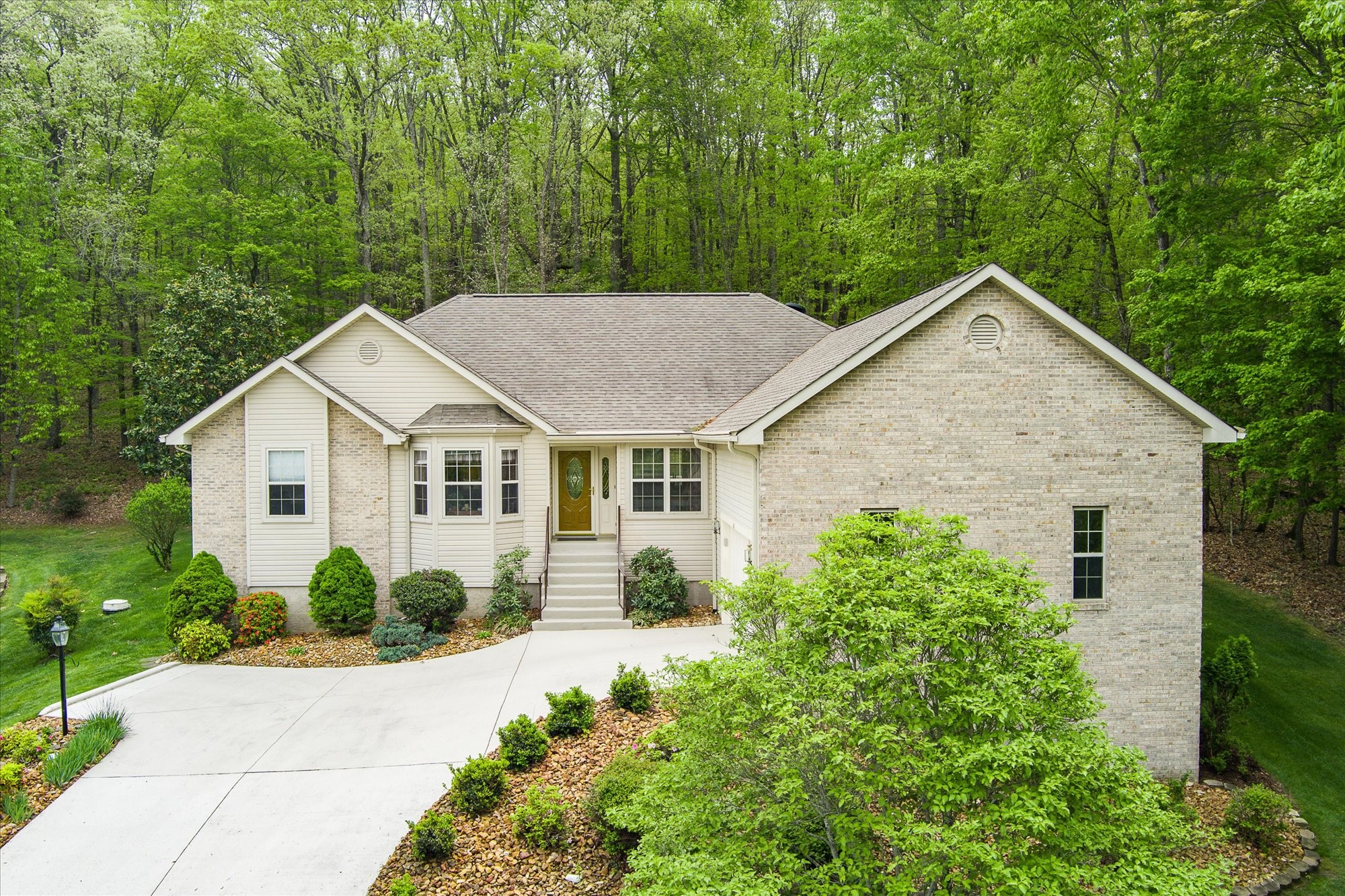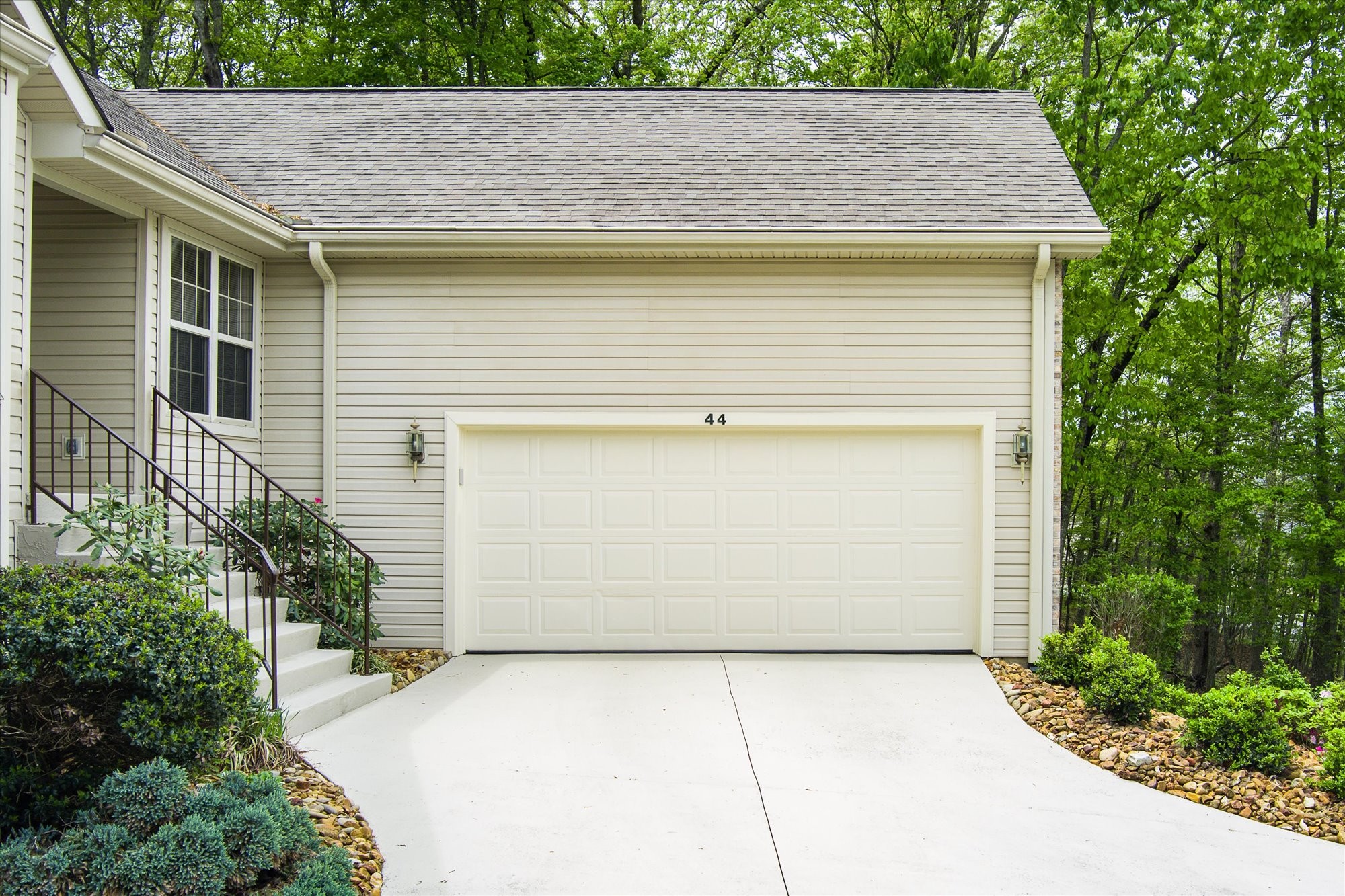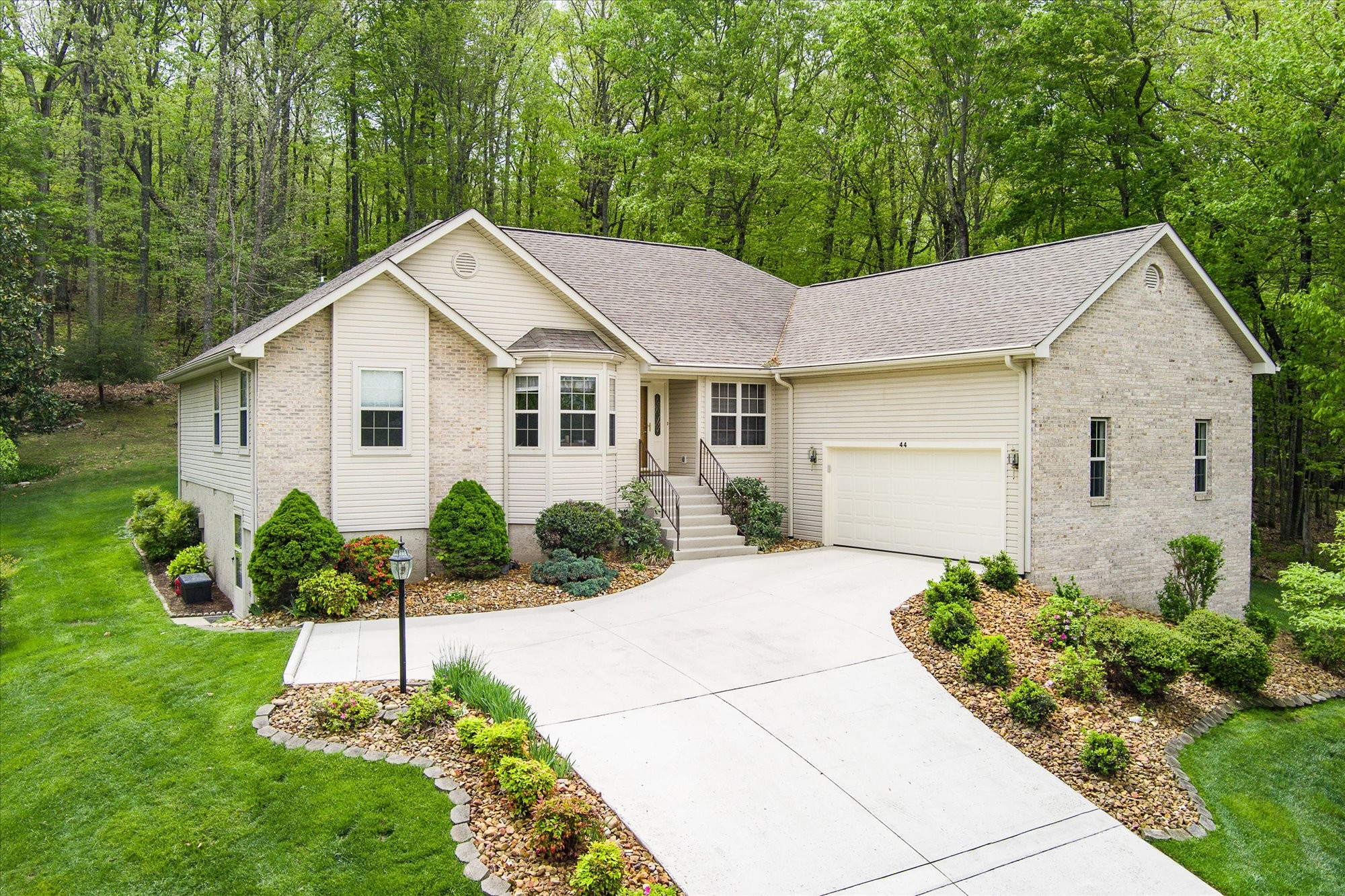


44 Chelteham Ln, Crossville, TN 38558
$424,900
3
Beds
2
Baths
2,086
Sq Ft
Single Family
Active
Listed by
Gina M. Knight
RE/MAX Finest
931-484-4003
Last updated:
May 3, 2025, 02:25 PM
MLS#
2824626
Source:
NASHVILLE
About This Home
Home Facts
Single Family
2 Baths
3 Bedrooms
Built in 1997
Price Summary
424,900
$203 per Sq. Ft.
MLS #:
2824626
Last Updated:
May 3, 2025, 02:25 PM
Added:
3 day(s) ago
Rooms & Interior
Bedrooms
Total Bedrooms:
3
Bathrooms
Total Bathrooms:
2
Full Bathrooms:
2
Interior
Living Area:
2,086 Sq. Ft.
Structure
Structure
Building Area:
2,086 Sq. Ft.
Year Built:
1997
Lot
Lot Size (Sq. Ft):
18,730
Finances & Disclosures
Price:
$424,900
Price per Sq. Ft:
$203 per Sq. Ft.
Contact an Agent
Yes, I would like more information from Coldwell Banker. Please use and/or share my information with a Coldwell Banker agent to contact me about my real estate needs.
By clicking Contact I agree a Coldwell Banker Agent may contact me by phone or text message including by automated means and prerecorded messages about real estate services, and that I can access real estate services without providing my phone number. I acknowledge that I have read and agree to the Terms of Use and Privacy Notice.
Contact an Agent
Yes, I would like more information from Coldwell Banker. Please use and/or share my information with a Coldwell Banker agent to contact me about my real estate needs.
By clicking Contact I agree a Coldwell Banker Agent may contact me by phone or text message including by automated means and prerecorded messages about real estate services, and that I can access real estate services without providing my phone number. I acknowledge that I have read and agree to the Terms of Use and Privacy Notice.