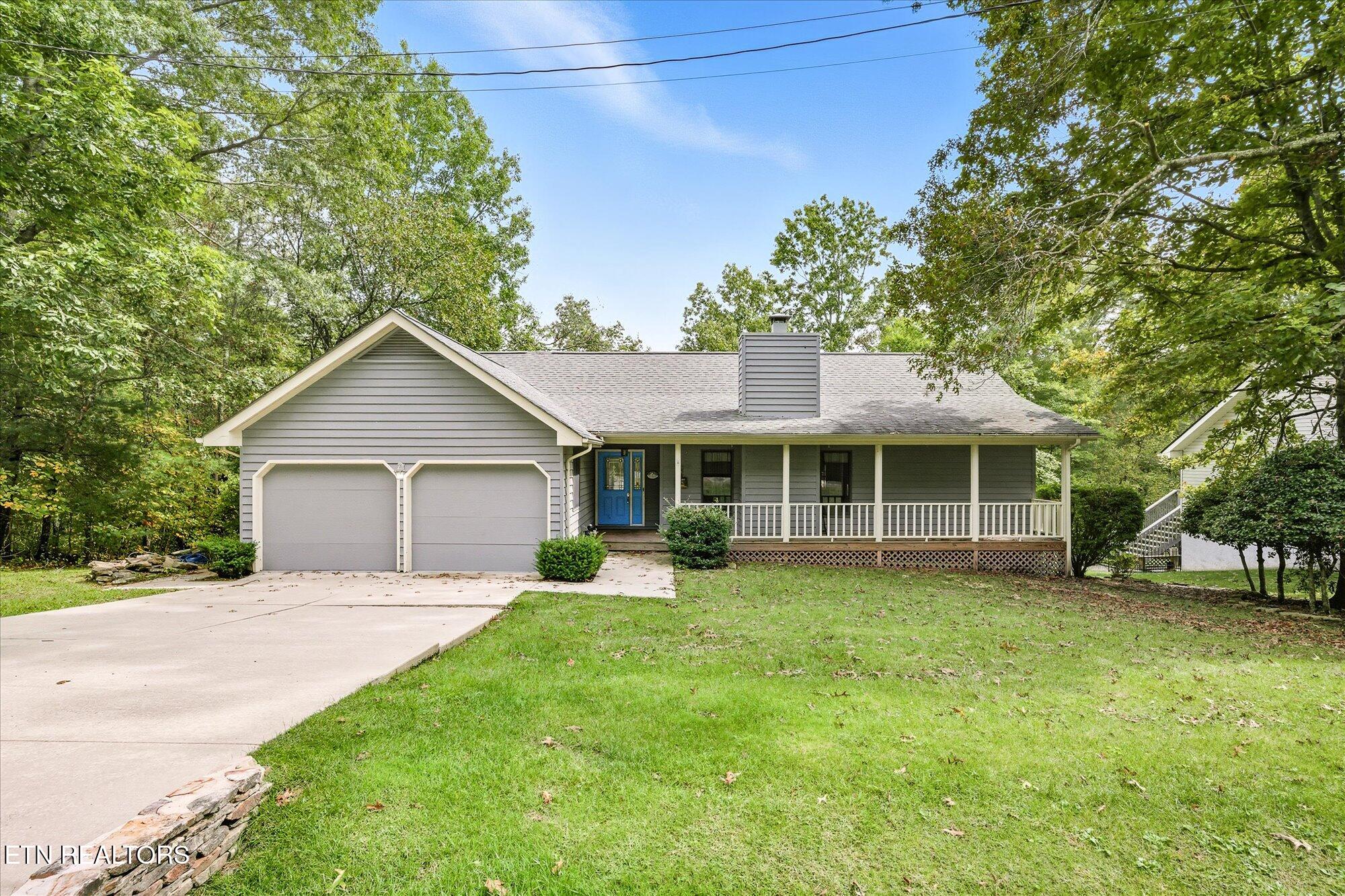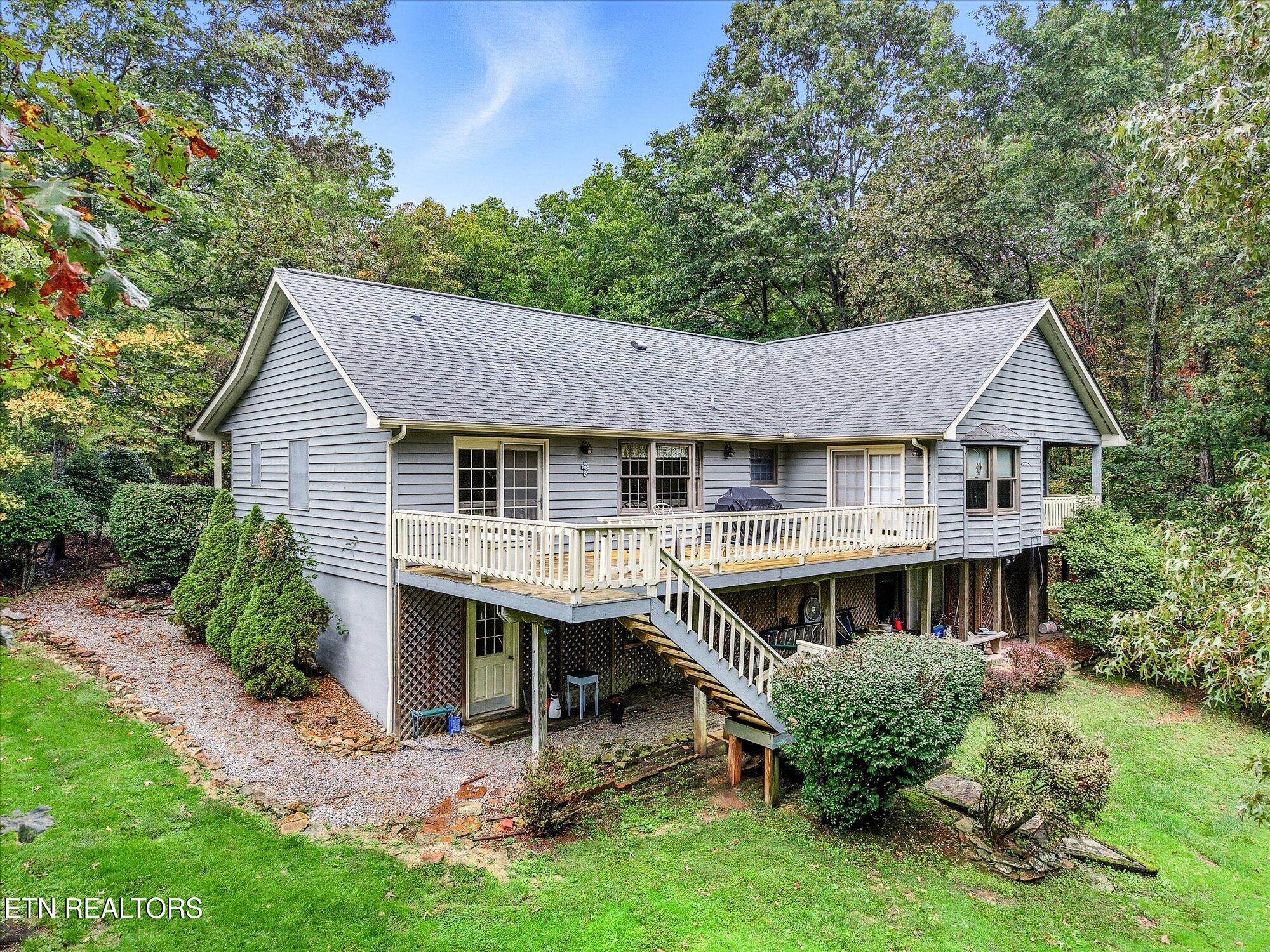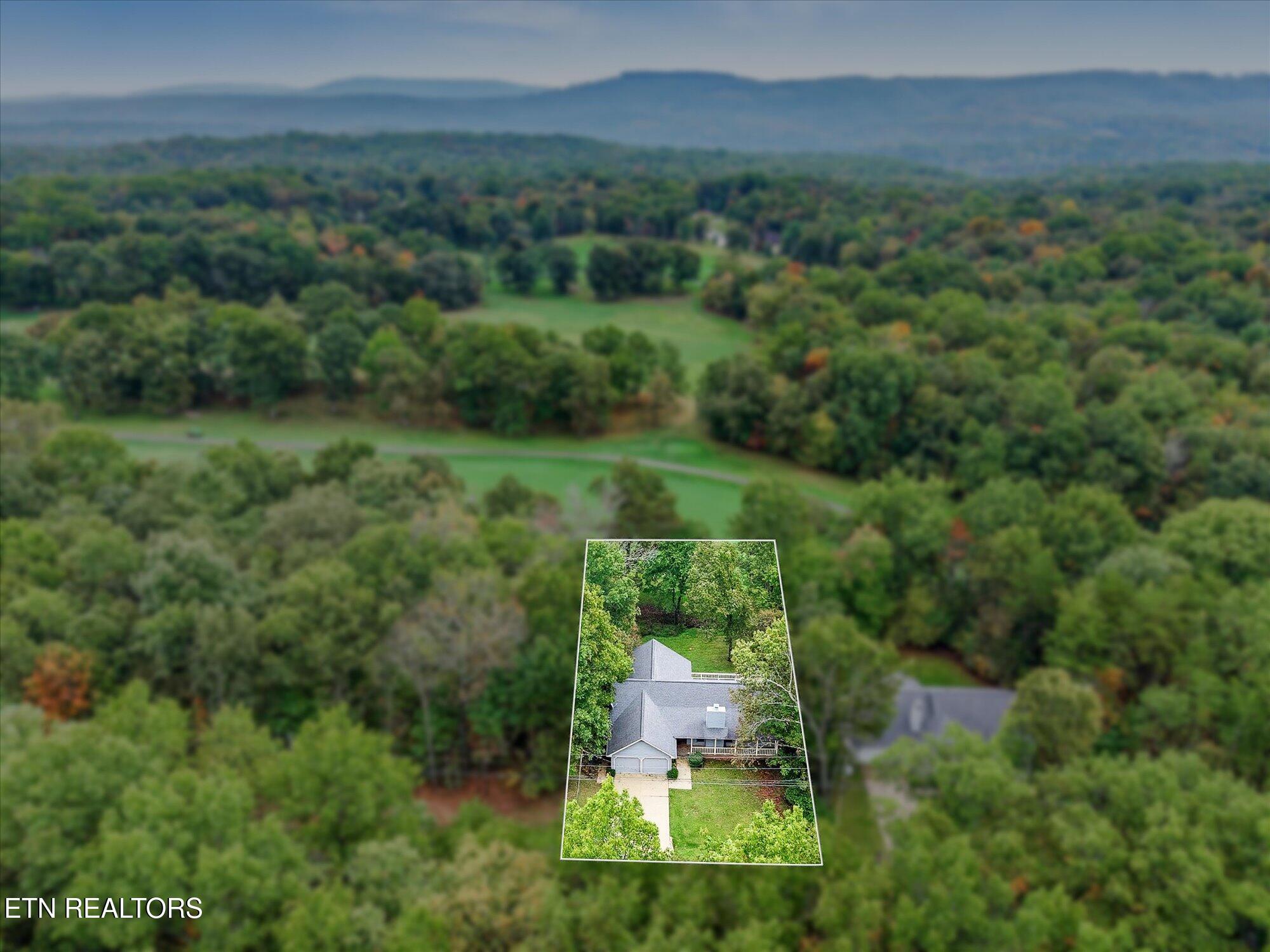


Listed by
Tina Isham
Isham-Jones Realty
931-994-0022
Last updated:
September 25, 2025, 08:09 PM
MLS#
1316582
Source:
TN KAAR
About This Home
Home Facts
Single Family
2 Baths
2 Bedrooms
Built in 1987
Price Summary
270,000
$163 per Sq. Ft.
MLS #:
1316582
Last Updated:
September 25, 2025, 08:09 PM
Added:
1 day(s) ago
Rooms & Interior
Bedrooms
Total Bedrooms:
2
Bathrooms
Total Bathrooms:
2
Full Bathrooms:
2
Interior
Living Area:
1,655 Sq. Ft.
Structure
Structure
Architectural Style:
Traditional
Building Area:
1,655 Sq. Ft.
Year Built:
1987
Lot
Lot Size (Sq. Ft):
10,018
Finances & Disclosures
Price:
$270,000
Price per Sq. Ft:
$163 per Sq. Ft.
Contact an Agent
Yes, I would like more information from Coldwell Banker. Please use and/or share my information with a Coldwell Banker agent to contact me about my real estate needs.
By clicking Contact I agree a Coldwell Banker Agent may contact me by phone or text message including by automated means and prerecorded messages about real estate services, and that I can access real estate services without providing my phone number. I acknowledge that I have read and agree to the Terms of Use and Privacy Notice.
Contact an Agent
Yes, I would like more information from Coldwell Banker. Please use and/or share my information with a Coldwell Banker agent to contact me about my real estate needs.
By clicking Contact I agree a Coldwell Banker Agent may contact me by phone or text message including by automated means and prerecorded messages about real estate services, and that I can access real estate services without providing my phone number. I acknowledge that I have read and agree to the Terms of Use and Privacy Notice.