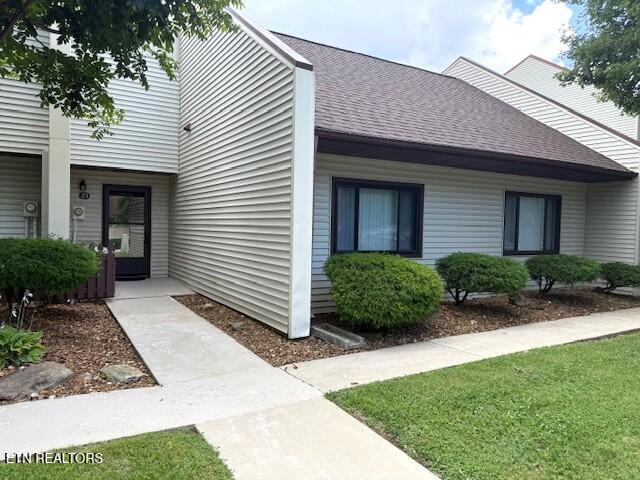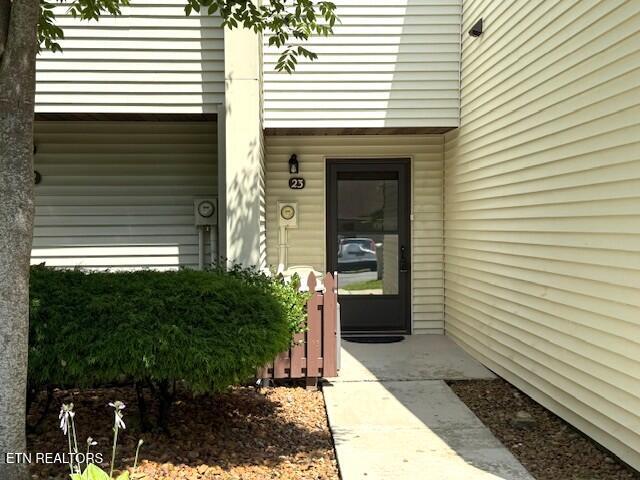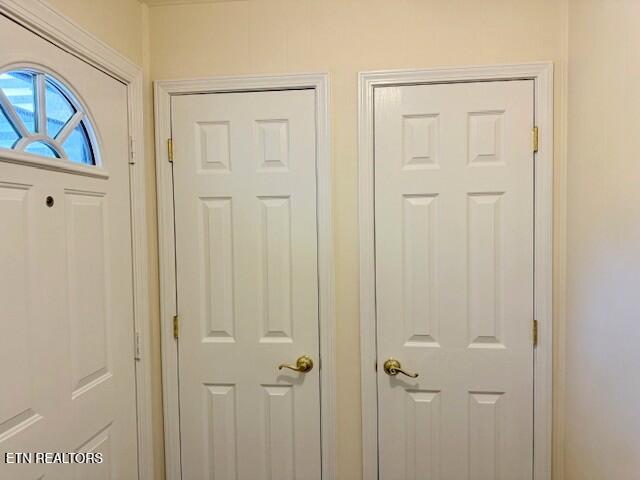


23 Wilshire Heights Drive, Crossville, TN 38558
$159,000
1
Bed
1
Bath
744
Sq Ft
Single Family
Active
Listed by
Linda Miller
Century 21 Fountain Realty, LLC.
Last updated:
June 30, 2025, 02:29 PM
MLS#
1306552
Source:
TN KAAR
About This Home
Home Facts
Single Family
1 Bath
1 Bedroom
Built in 1972
Price Summary
159,000
$213 per Sq. Ft.
MLS #:
1306552
Last Updated:
June 30, 2025, 02:29 PM
Added:
9 day(s) ago
Rooms & Interior
Bedrooms
Total Bedrooms:
1
Bathrooms
Total Bathrooms:
1
Full Bathrooms:
1
Interior
Living Area:
744 Sq. Ft.
Structure
Structure
Architectural Style:
Traditional
Building Area:
744 Sq. Ft.
Year Built:
1972
Lot
Lot Size (Sq. Ft):
5,227
Finances & Disclosures
Price:
$159,000
Price per Sq. Ft:
$213 per Sq. Ft.
Contact an Agent
Yes, I would like more information from Coldwell Banker. Please use and/or share my information with a Coldwell Banker agent to contact me about my real estate needs.
By clicking Contact I agree a Coldwell Banker Agent may contact me by phone or text message including by automated means and prerecorded messages about real estate services, and that I can access real estate services without providing my phone number. I acknowledge that I have read and agree to the Terms of Use and Privacy Notice.
Contact an Agent
Yes, I would like more information from Coldwell Banker. Please use and/or share my information with a Coldwell Banker agent to contact me about my real estate needs.
By clicking Contact I agree a Coldwell Banker Agent may contact me by phone or text message including by automated means and prerecorded messages about real estate services, and that I can access real estate services without providing my phone number. I acknowledge that I have read and agree to the Terms of Use and Privacy Notice.