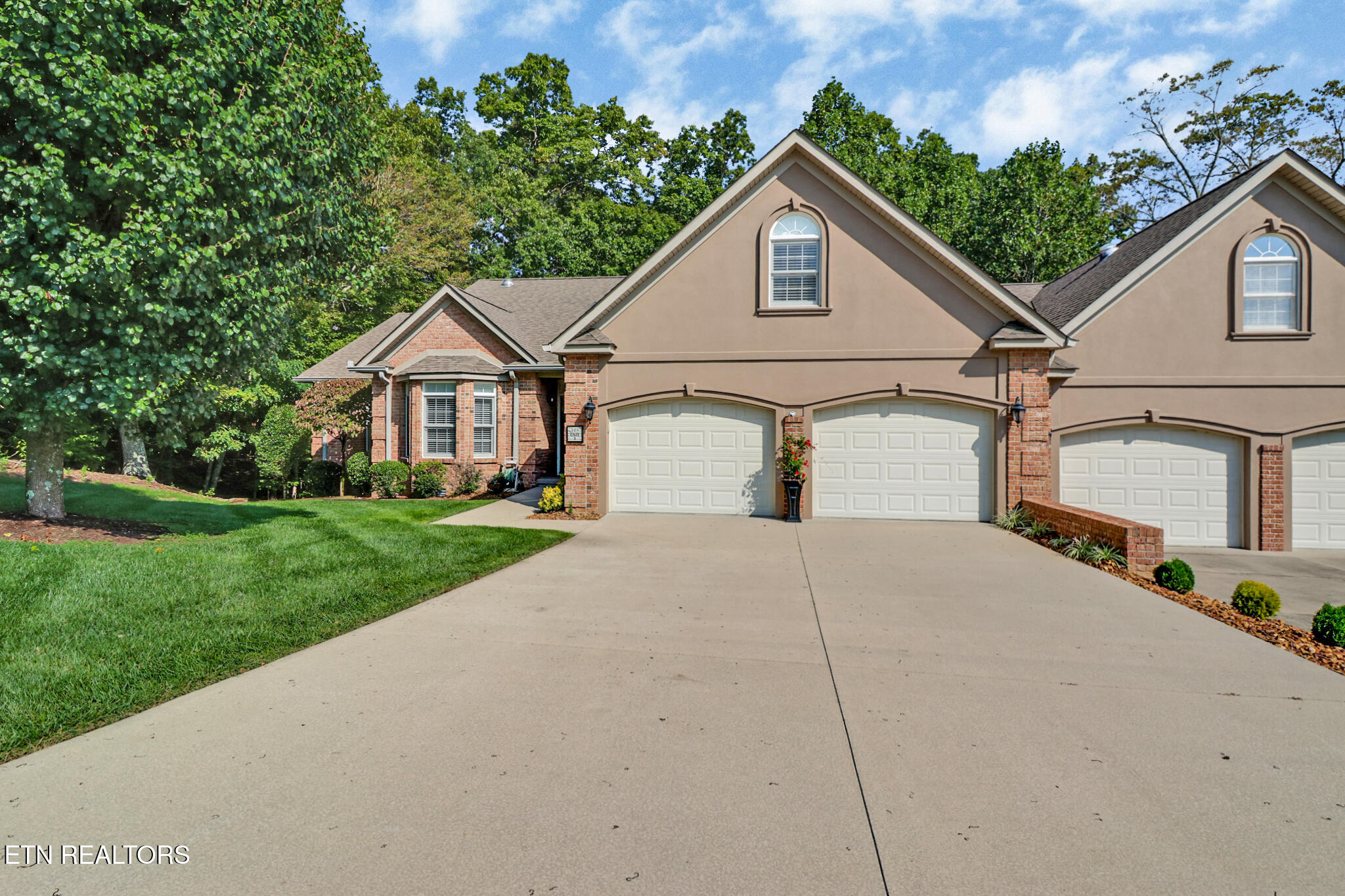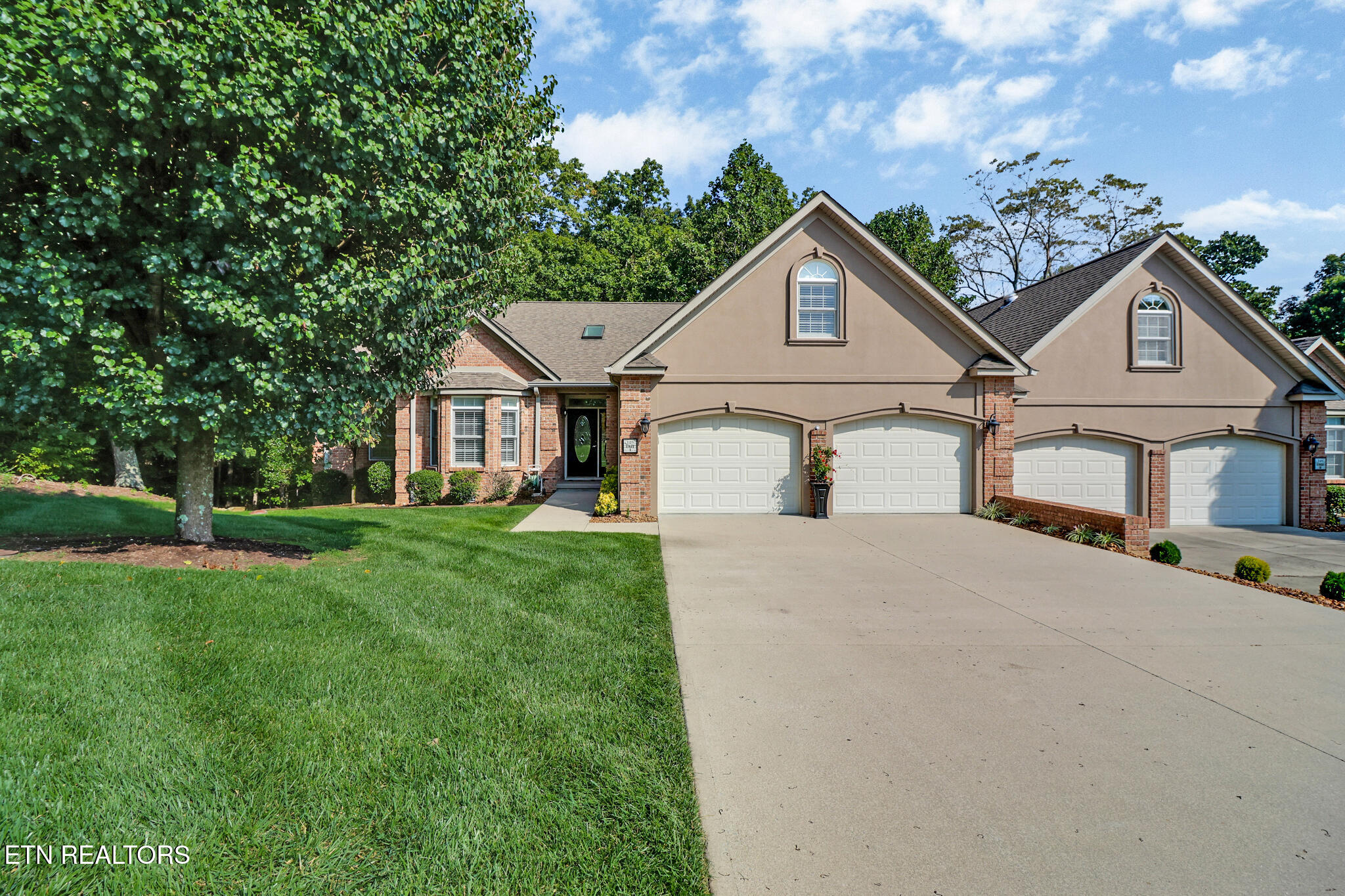


123 Lafayette Point #1, Crossville, TN 38558
$579,000
3
Beds
3
Baths
2,776
Sq Ft
Single Family
Active
Listed by
Shelley Zelling
Better Homes And Garden Real Estate Gwin Realty
931-484-0077
Last updated:
September 5, 2025, 04:11 AM
MLS#
1314324
Source:
TN KAAR
About This Home
Home Facts
Single Family
3 Baths
3 Bedrooms
Built in 2007
Price Summary
579,000
$208 per Sq. Ft.
MLS #:
1314324
Last Updated:
September 5, 2025, 04:11 AM
Added:
11 day(s) ago
Rooms & Interior
Bedrooms
Total Bedrooms:
3
Bathrooms
Total Bathrooms:
3
Full Bathrooms:
2
Interior
Living Area:
2,776 Sq. Ft.
Structure
Structure
Architectural Style:
Traditional
Building Area:
2,776 Sq. Ft.
Year Built:
2007
Lot
Lot Size (Sq. Ft):
9,583
Finances & Disclosures
Price:
$579,000
Price per Sq. Ft:
$208 per Sq. Ft.
Contact an Agent
Yes, I would like more information from Coldwell Banker. Please use and/or share my information with a Coldwell Banker agent to contact me about my real estate needs.
By clicking Contact I agree a Coldwell Banker Agent may contact me by phone or text message including by automated means and prerecorded messages about real estate services, and that I can access real estate services without providing my phone number. I acknowledge that I have read and agree to the Terms of Use and Privacy Notice.
Contact an Agent
Yes, I would like more information from Coldwell Banker. Please use and/or share my information with a Coldwell Banker agent to contact me about my real estate needs.
By clicking Contact I agree a Coldwell Banker Agent may contact me by phone or text message including by automated means and prerecorded messages about real estate services, and that I can access real estate services without providing my phone number. I acknowledge that I have read and agree to the Terms of Use and Privacy Notice.