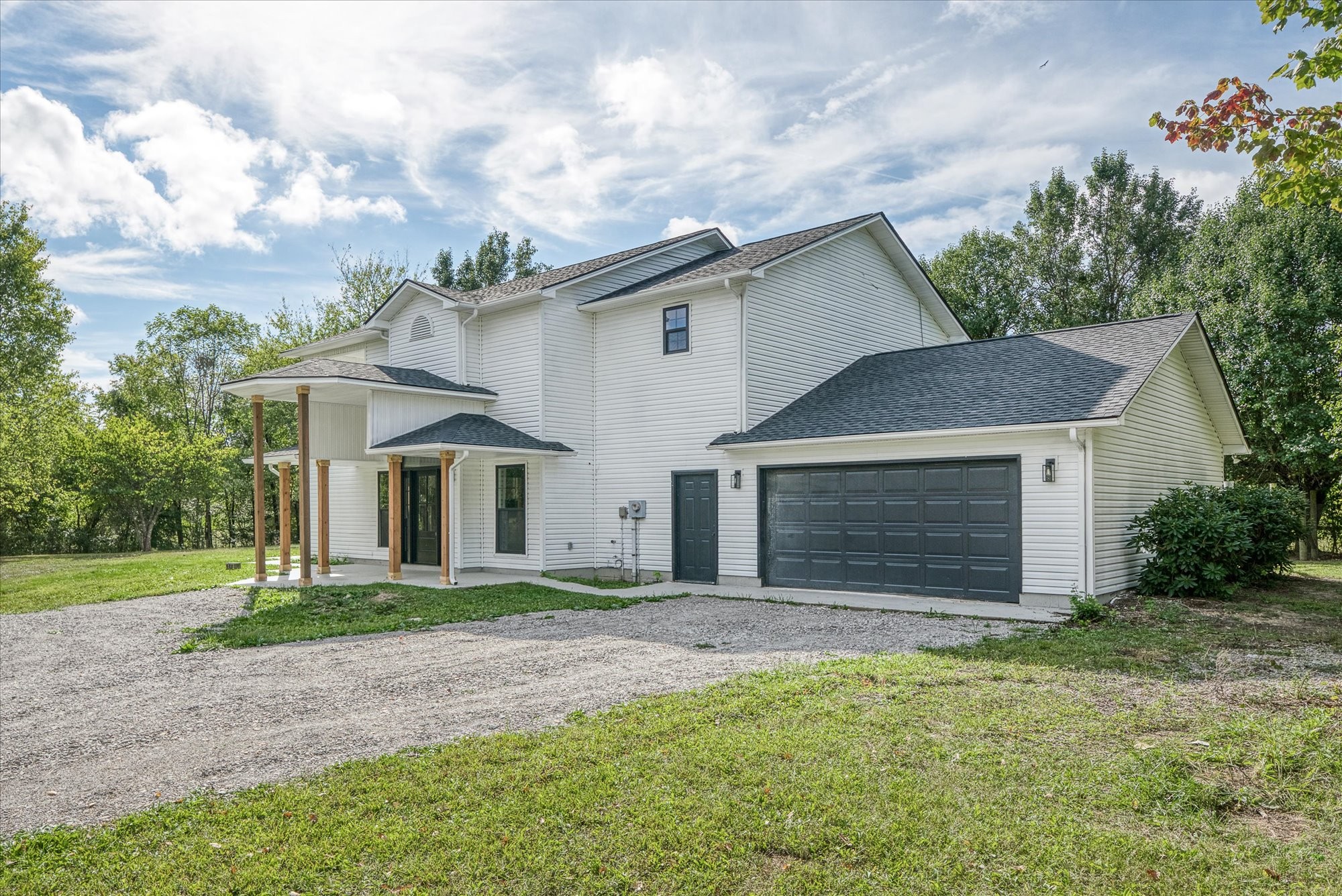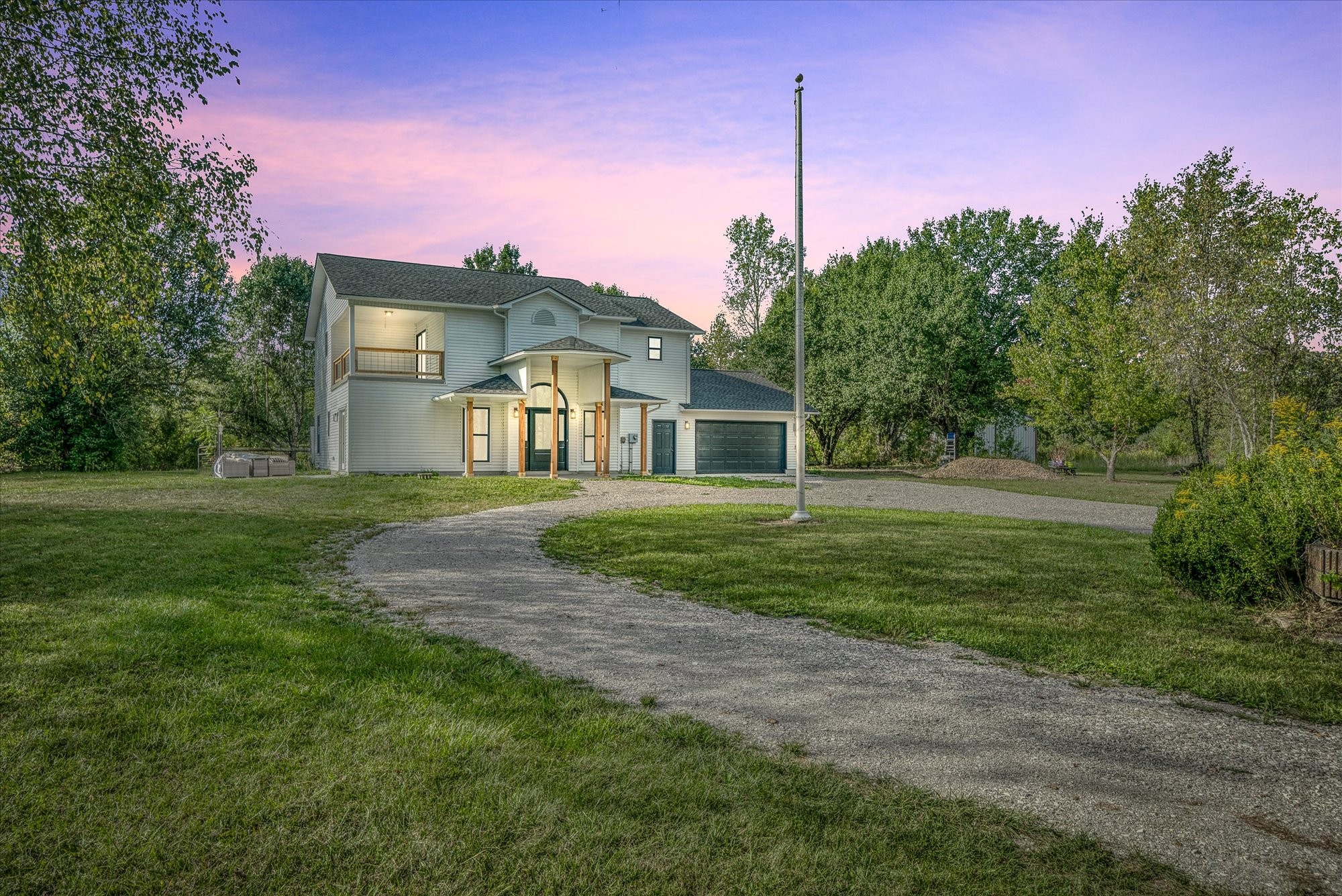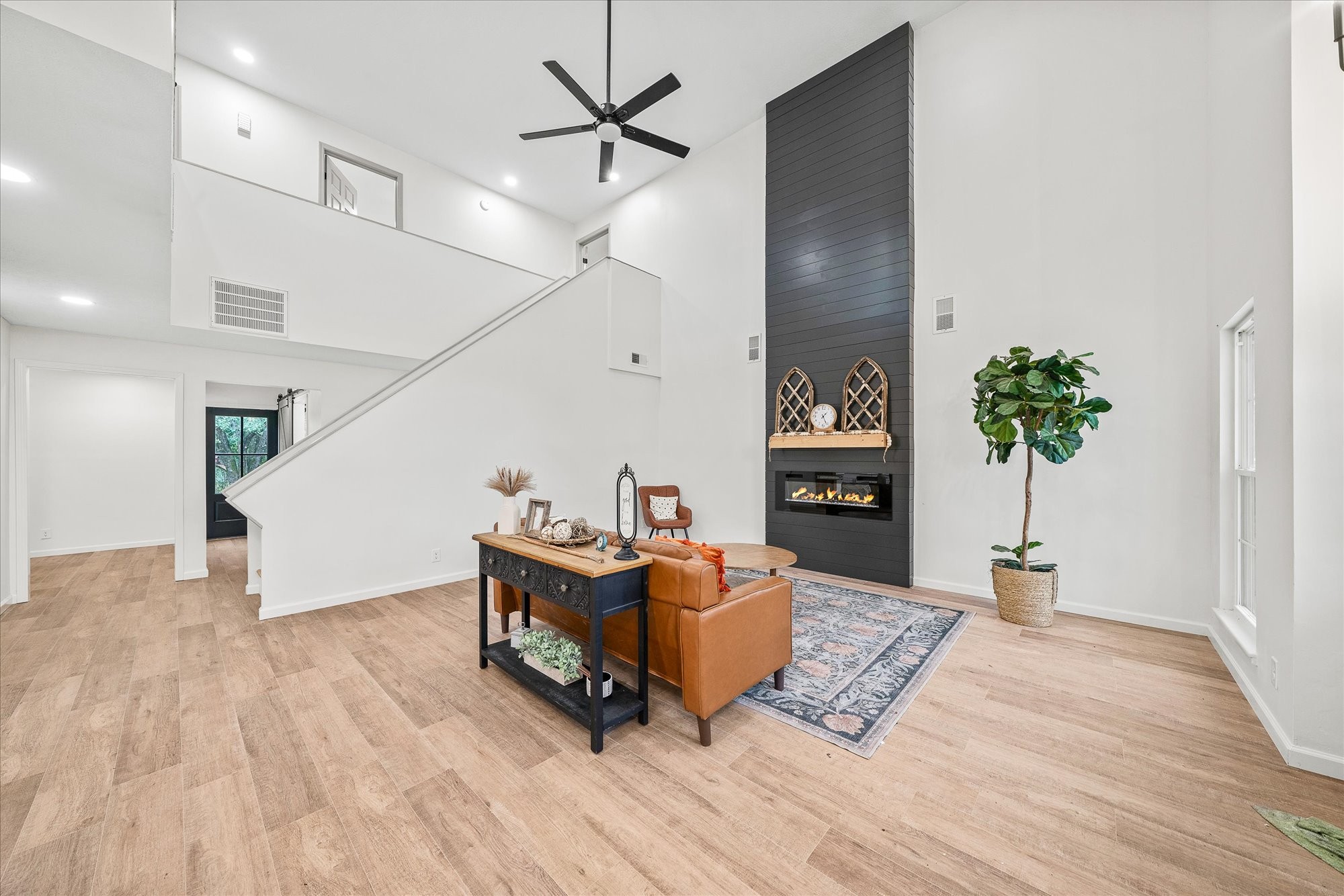


10065 Sparta Hwy, Crossville, TN 38572
$494,929
3
Beds
3
Baths
1,953
Sq Ft
Single Family
Active
Listed by
Heather Skender-Newton
Skender-Newton Realty
931-261-9001
Last updated:
July 20, 2025, 02:22 PM
MLS#
2705218
Source:
NASHVILLE
About This Home
Home Facts
Single Family
3 Baths
3 Bedrooms
Built in 1996
Price Summary
494,929
$253 per Sq. Ft.
MLS #:
2705218
Last Updated:
July 20, 2025, 02:22 PM
Added:
10 month(s) ago
Rooms & Interior
Bedrooms
Total Bedrooms:
3
Bathrooms
Total Bathrooms:
3
Full Bathrooms:
3
Interior
Living Area:
1,953 Sq. Ft.
Structure
Structure
Architectural Style:
Traditional
Building Area:
1,953 Sq. Ft.
Year Built:
1996
Lot
Lot Size (Sq. Ft):
87,120
Finances & Disclosures
Price:
$494,929
Price per Sq. Ft:
$253 per Sq. Ft.
Contact an Agent
Yes, I would like more information from Coldwell Banker. Please use and/or share my information with a Coldwell Banker agent to contact me about my real estate needs.
By clicking Contact I agree a Coldwell Banker Agent may contact me by phone or text message including by automated means and prerecorded messages about real estate services, and that I can access real estate services without providing my phone number. I acknowledge that I have read and agree to the Terms of Use and Privacy Notice.
Contact an Agent
Yes, I would like more information from Coldwell Banker. Please use and/or share my information with a Coldwell Banker agent to contact me about my real estate needs.
By clicking Contact I agree a Coldwell Banker Agent may contact me by phone or text message including by automated means and prerecorded messages about real estate services, and that I can access real estate services without providing my phone number. I acknowledge that I have read and agree to the Terms of Use and Privacy Notice.