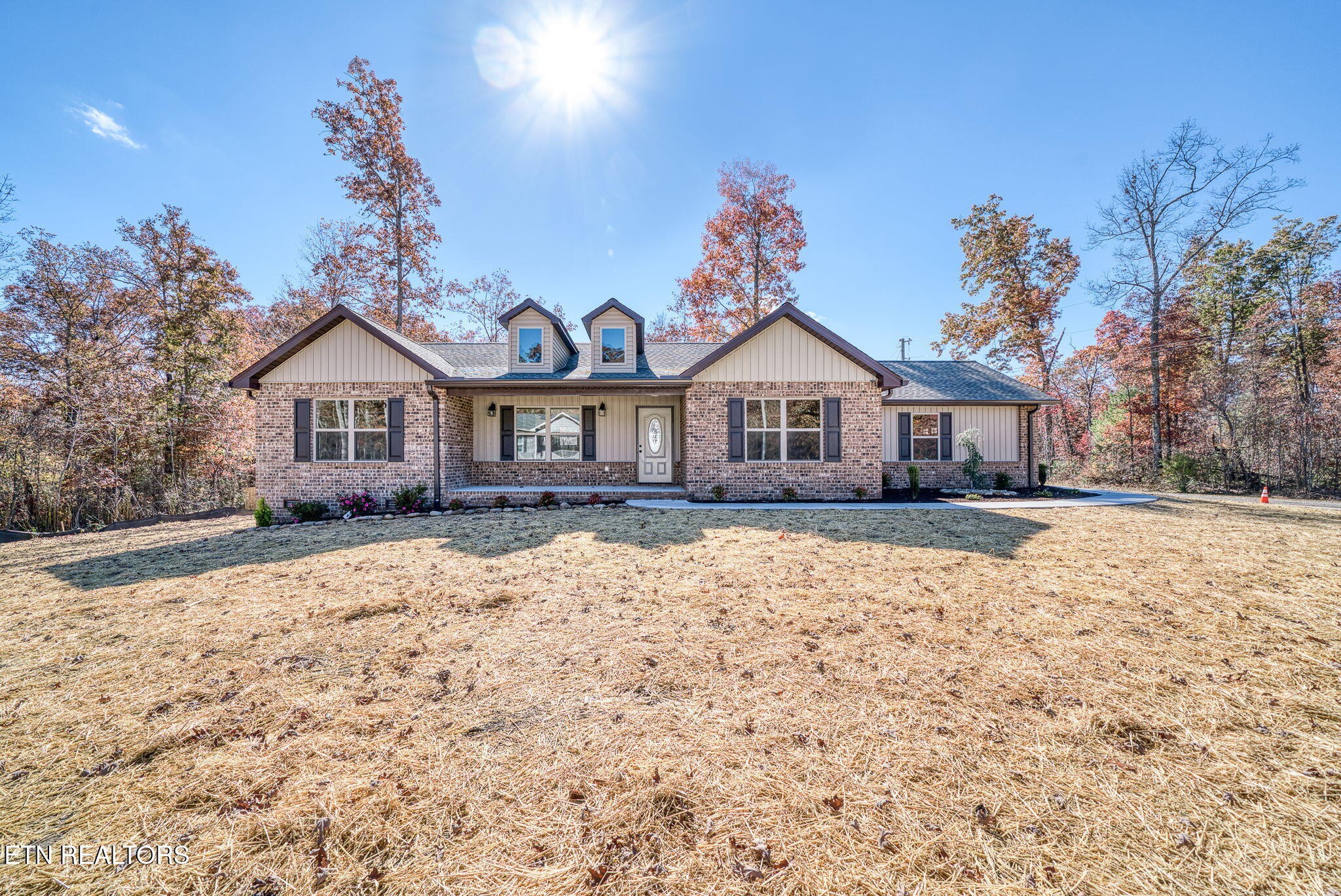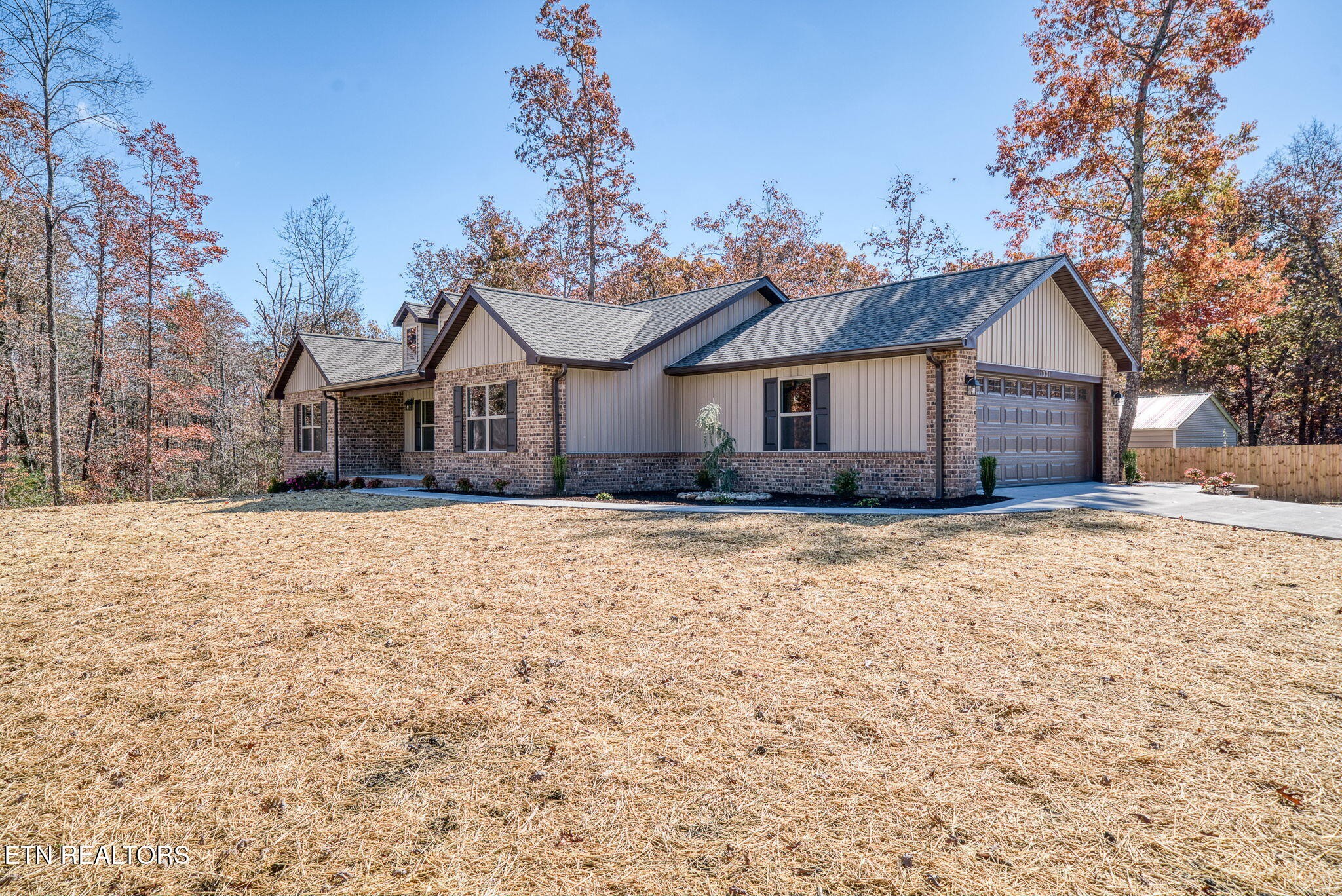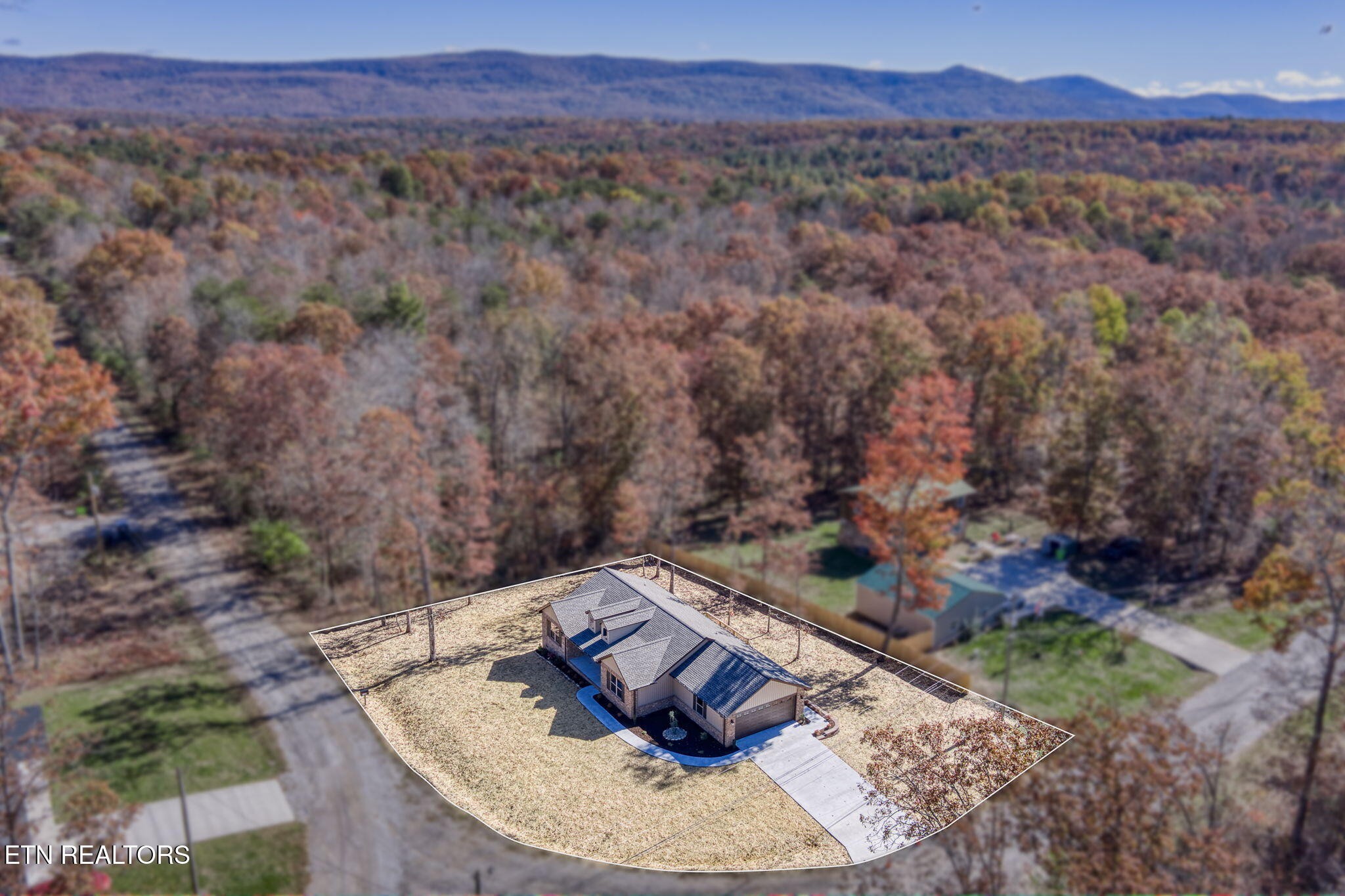


1001 Grey Eagle Drive, Crossville, TN 38572
$359,000
2
Beds
2
Baths
1,487
Sq Ft
Single Family
Active
Listed by
Tina Isham
Isham Jones Realty
931-994-0022
Last updated:
November 6, 2025, 03:30 PM
MLS#
3040004
Source:
NASHVILLE
About This Home
Home Facts
Single Family
2 Baths
2 Bedrooms
Built in 2025
Price Summary
359,000
$241 per Sq. Ft.
MLS #:
3040004
Last Updated:
November 6, 2025, 03:30 PM
Added:
3 day(s) ago
Rooms & Interior
Bedrooms
Total Bedrooms:
2
Bathrooms
Total Bathrooms:
2
Full Bathrooms:
2
Interior
Living Area:
1,487 Sq. Ft.
Structure
Structure
Architectural Style:
Traditional
Building Area:
1,487 Sq. Ft.
Year Built:
2025
Lot
Lot Size (Sq. Ft):
20,037
Finances & Disclosures
Price:
$359,000
Price per Sq. Ft:
$241 per Sq. Ft.
Contact an Agent
Yes, I would like more information from Coldwell Banker. Please use and/or share my information with a Coldwell Banker agent to contact me about my real estate needs.
By clicking Contact I agree a Coldwell Banker Agent may contact me by phone or text message including by automated means and prerecorded messages about real estate services, and that I can access real estate services without providing my phone number. I acknowledge that I have read and agree to the Terms of Use and Privacy Notice.
Contact an Agent
Yes, I would like more information from Coldwell Banker. Please use and/or share my information with a Coldwell Banker agent to contact me about my real estate needs.
By clicking Contact I agree a Coldwell Banker Agent may contact me by phone or text message including by automated means and prerecorded messages about real estate services, and that I can access real estate services without providing my phone number. I acknowledge that I have read and agree to the Terms of Use and Privacy Notice.