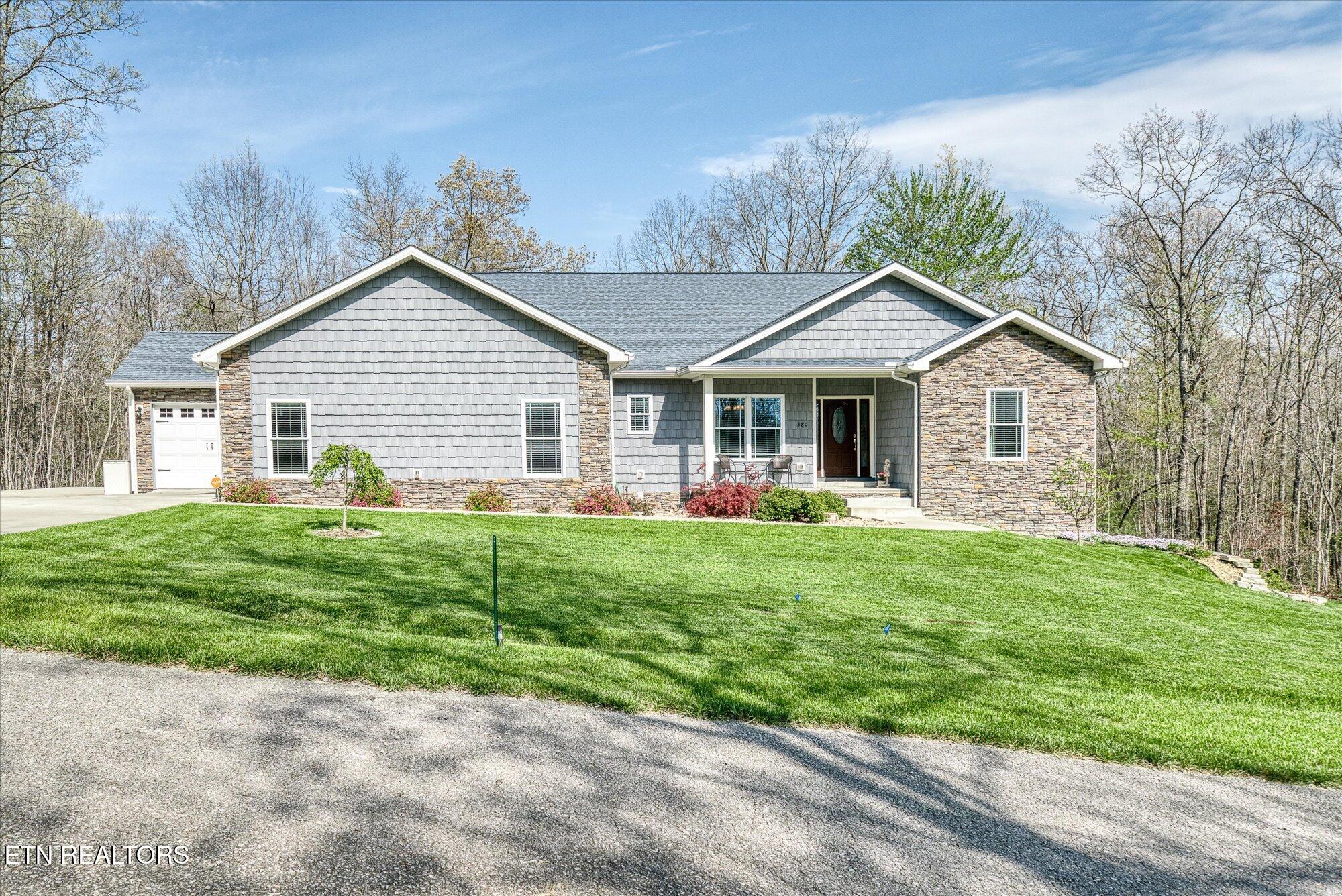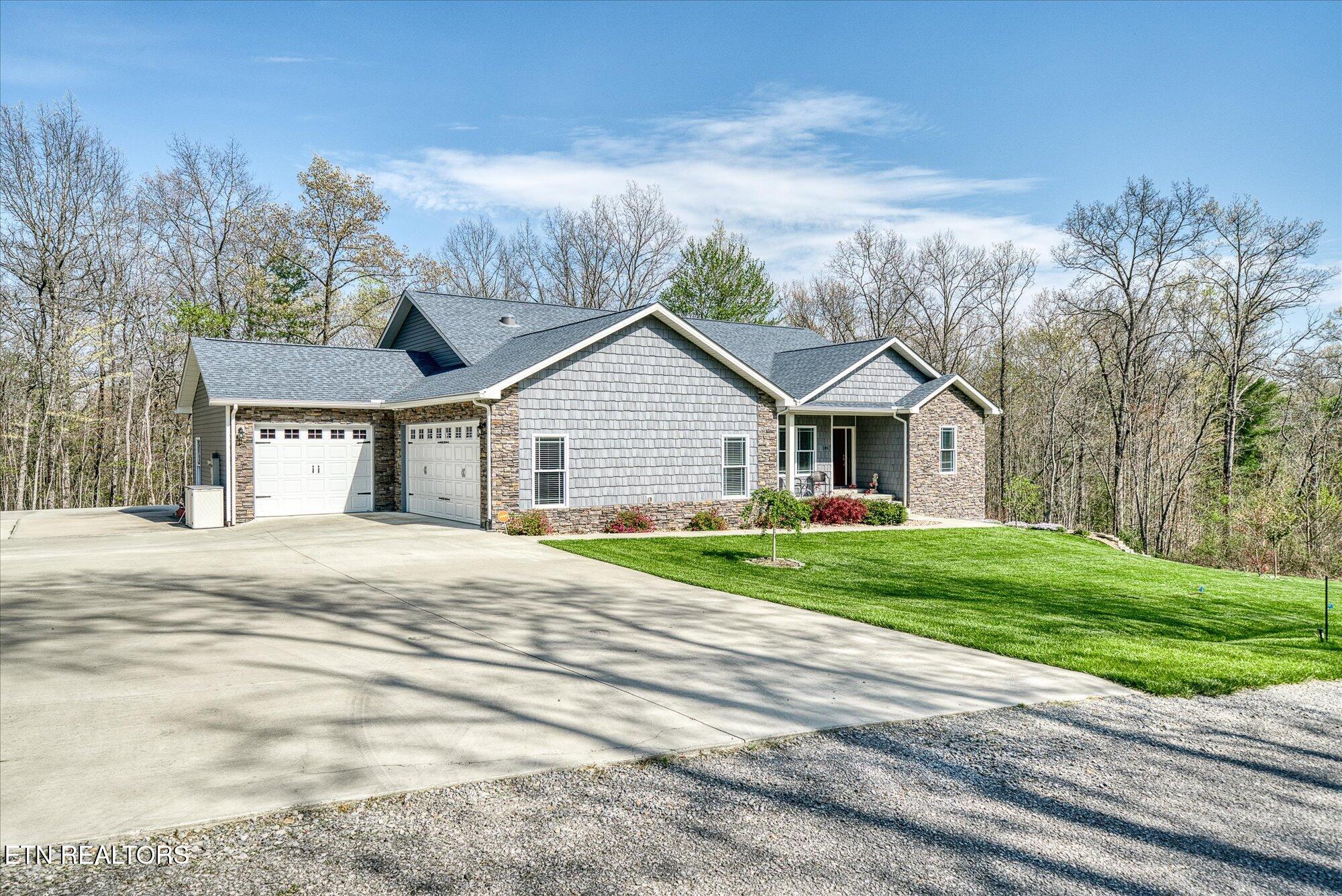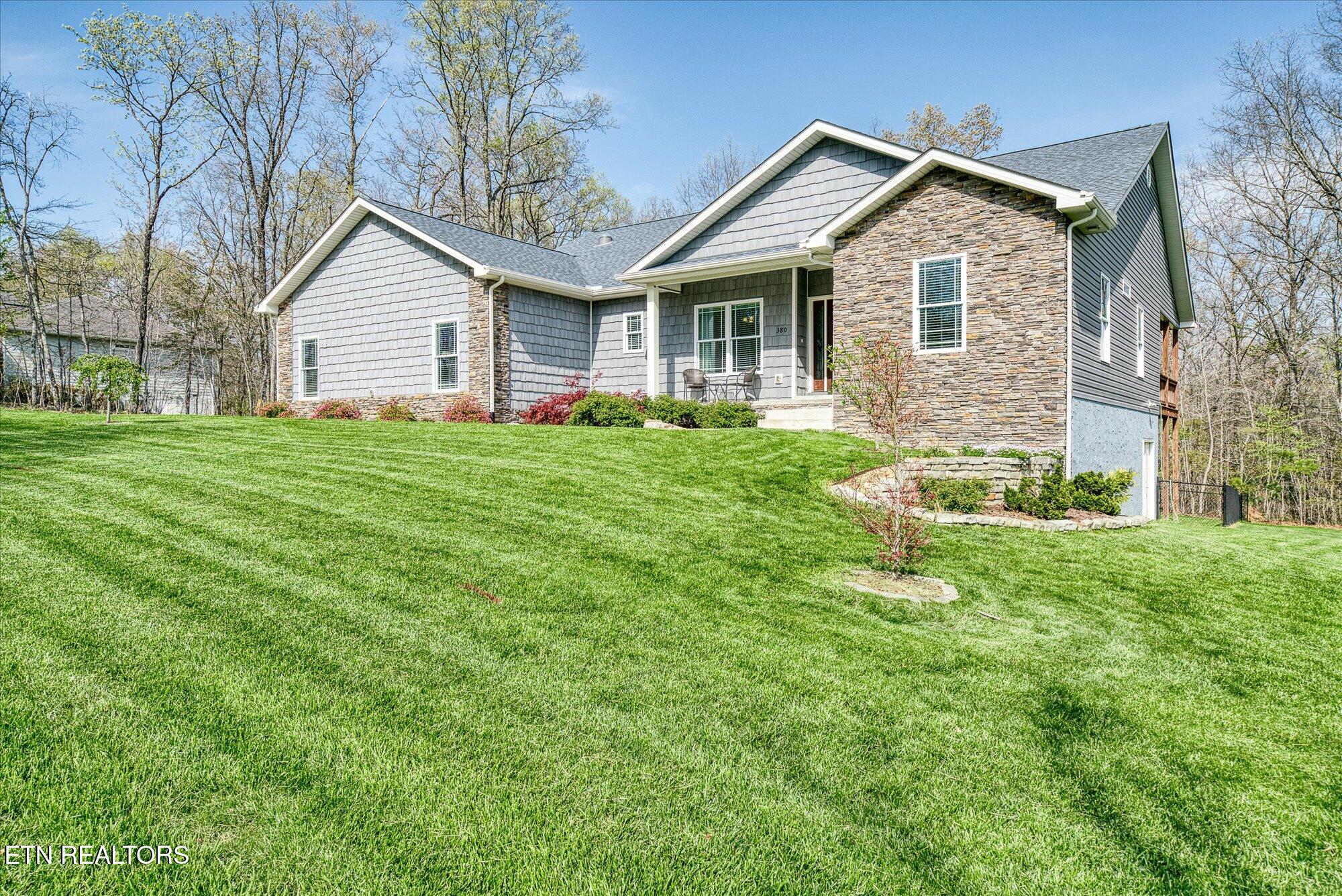


380 Mountain Preserve Pkwy, Crab Orchard, TN 37723
$639,900
3
Beds
2
Baths
3,262
Sq Ft
Single Family
Pending
Listed by
Jeanene A. Doran
Sarah Doran
Glade Realty
931-484-3734
Last updated:
October 30, 2025, 11:05 PM
MLS#
1298132
Source:
TN KAAR
About This Home
Home Facts
Single Family
2 Baths
3 Bedrooms
Built in 2020
Price Summary
639,900
$196 per Sq. Ft.
MLS #:
1298132
Last Updated:
October 30, 2025, 11:05 PM
Added:
6 month(s) ago
Rooms & Interior
Bedrooms
Total Bedrooms:
3
Bathrooms
Total Bathrooms:
2
Full Bathrooms:
2
Interior
Living Area:
3,262 Sq. Ft.
Structure
Structure
Architectural Style:
Traditional
Building Area:
3,262 Sq. Ft.
Year Built:
2020
Lot
Lot Size (Sq. Ft):
36,395
Finances & Disclosures
Price:
$639,900
Price per Sq. Ft:
$196 per Sq. Ft.
Contact an Agent
Yes, I would like more information from Coldwell Banker. Please use and/or share my information with a Coldwell Banker agent to contact me about my real estate needs.
By clicking Contact I agree a Coldwell Banker Agent may contact me by phone or text message including by automated means and prerecorded messages about real estate services, and that I can access real estate services without providing my phone number. I acknowledge that I have read and agree to the Terms of Use and Privacy Notice.
Contact an Agent
Yes, I would like more information from Coldwell Banker. Please use and/or share my information with a Coldwell Banker agent to contact me about my real estate needs.
By clicking Contact I agree a Coldwell Banker Agent may contact me by phone or text message including by automated means and prerecorded messages about real estate services, and that I can access real estate services without providing my phone number. I acknowledge that I have read and agree to the Terms of Use and Privacy Notice.