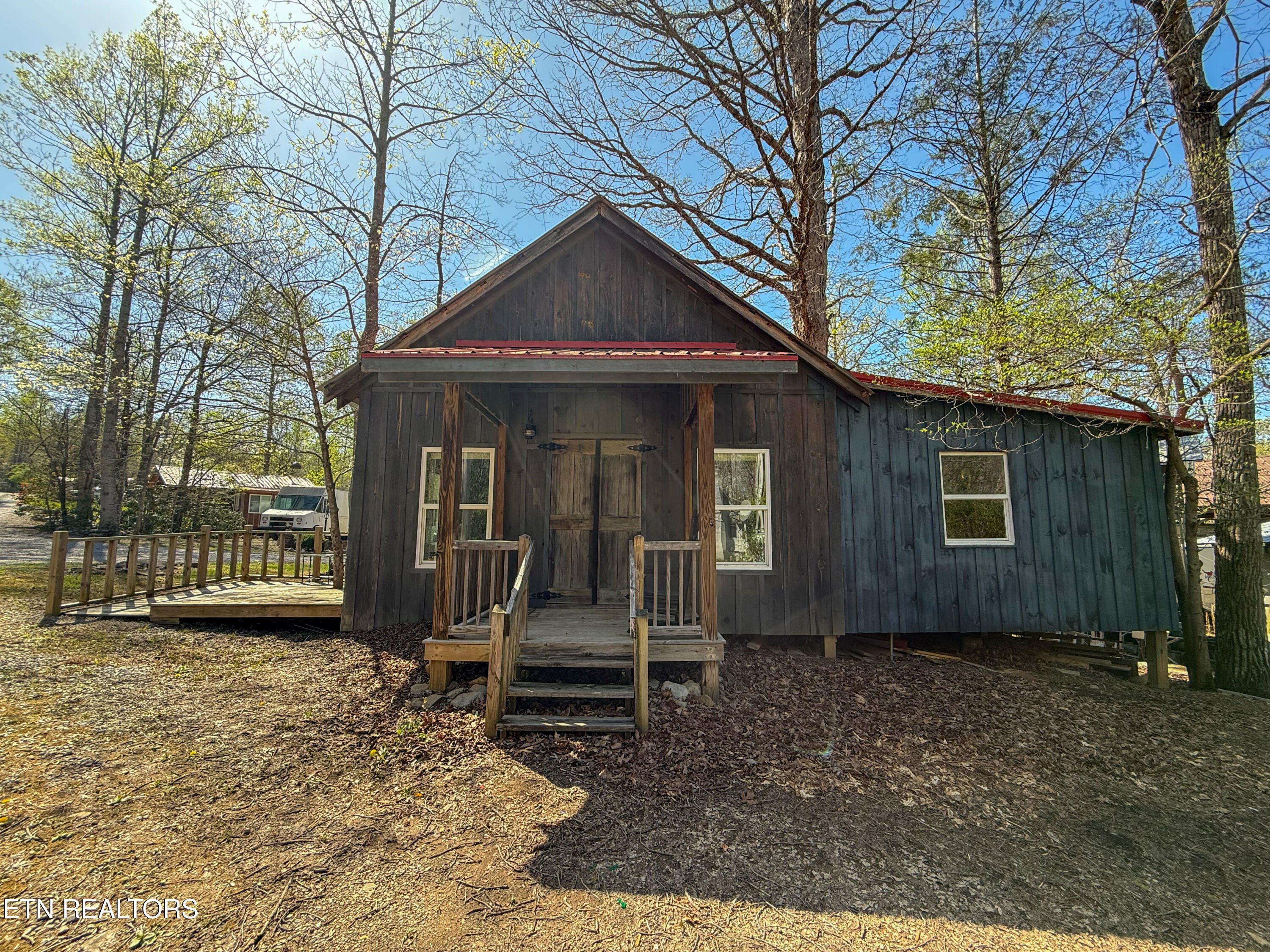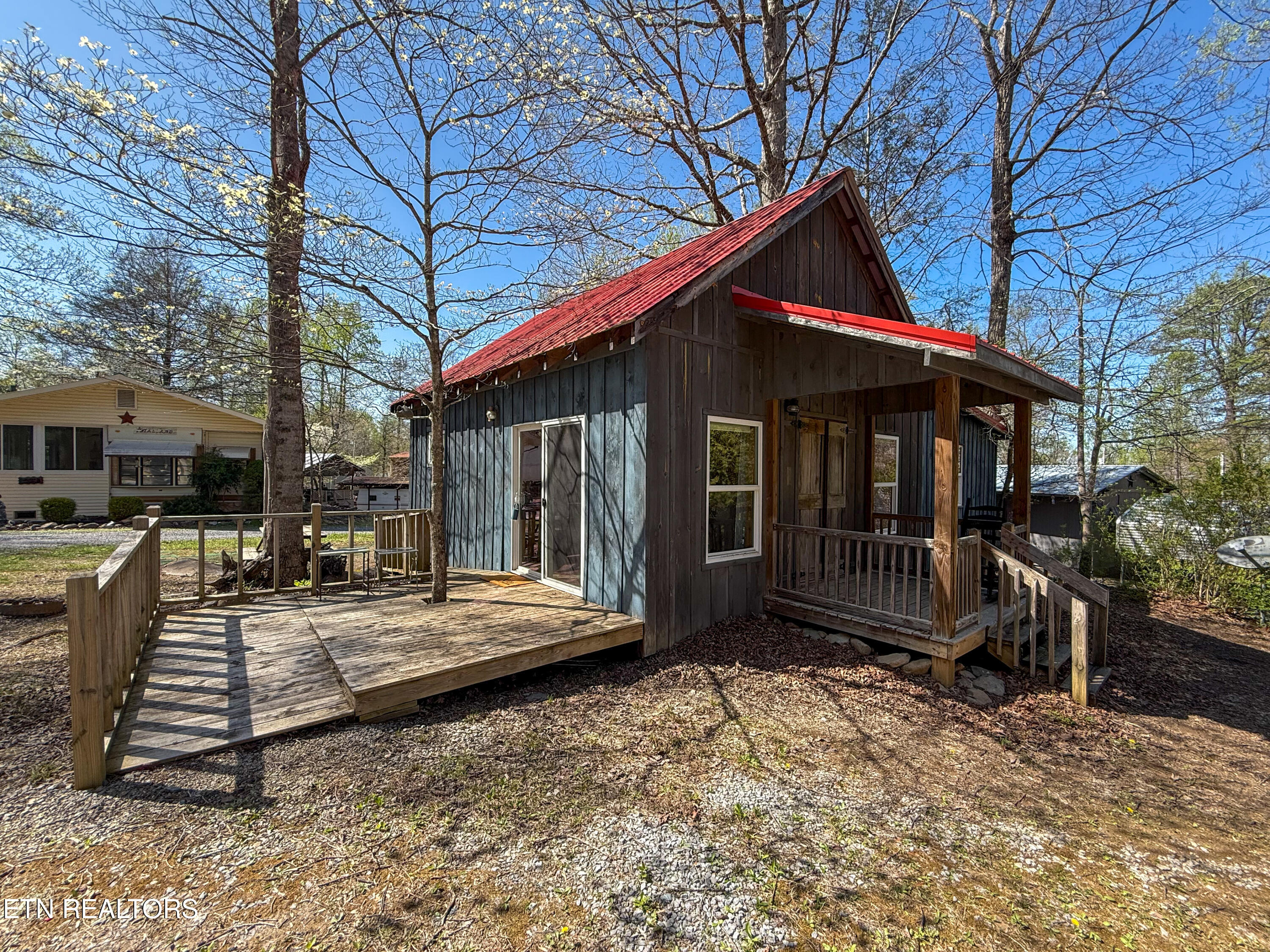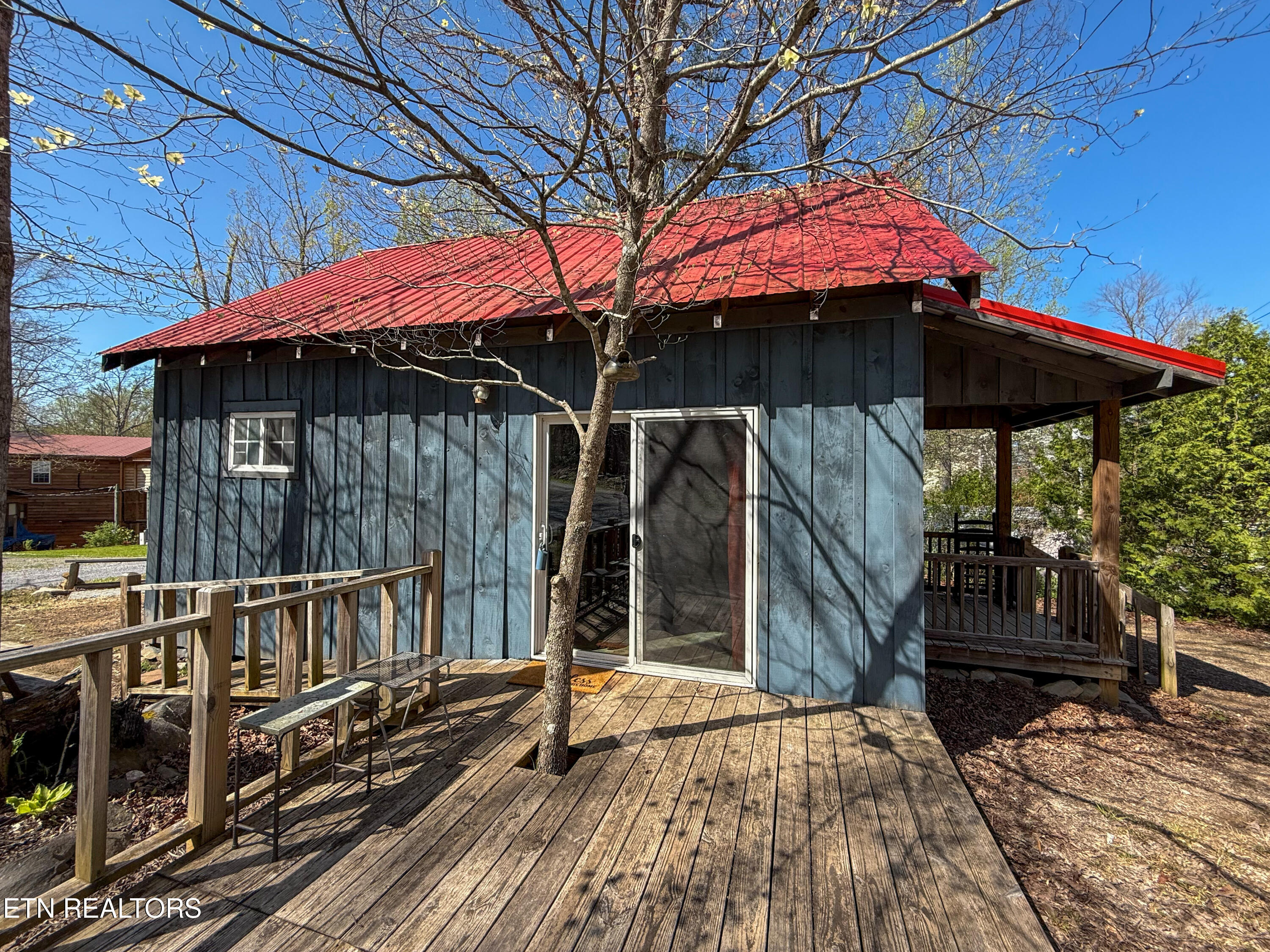


Harmony Way #23, Cosby, TN 37722
$135,000
1
Bed
1
Bath
648
Sq Ft
Single Family
Active
Listed by
Derek Sinclair
Century 21 Legacy
Last updated:
April 16, 2025, 02:28 PM
MLS#
1296536
Source:
TN KAAR
About This Home
Home Facts
Single Family
1 Bath
1 Bedroom
Built in 2011
Price Summary
135,000
$208 per Sq. Ft.
MLS #:
1296536
Last Updated:
April 16, 2025, 02:28 PM
Added:
24 day(s) ago
Rooms & Interior
Bedrooms
Total Bedrooms:
1
Bathrooms
Total Bathrooms:
1
Full Bathrooms:
1
Interior
Living Area:
648 Sq. Ft.
Structure
Structure
Architectural Style:
Cabin
Building Area:
648 Sq. Ft.
Year Built:
2011
Lot
Lot Size (Sq. Ft):
2,178
Finances & Disclosures
Price:
$135,000
Price per Sq. Ft:
$208 per Sq. Ft.
Contact an Agent
Yes, I would like more information from Coldwell Banker. Please use and/or share my information with a Coldwell Banker agent to contact me about my real estate needs.
By clicking Contact I agree a Coldwell Banker Agent may contact me by phone or text message including by automated means and prerecorded messages about real estate services, and that I can access real estate services without providing my phone number. I acknowledge that I have read and agree to the Terms of Use and Privacy Notice.
Contact an Agent
Yes, I would like more information from Coldwell Banker. Please use and/or share my information with a Coldwell Banker agent to contact me about my real estate needs.
By clicking Contact I agree a Coldwell Banker Agent may contact me by phone or text message including by automated means and prerecorded messages about real estate services, and that I can access real estate services without providing my phone number. I acknowledge that I have read and agree to the Terms of Use and Privacy Notice.