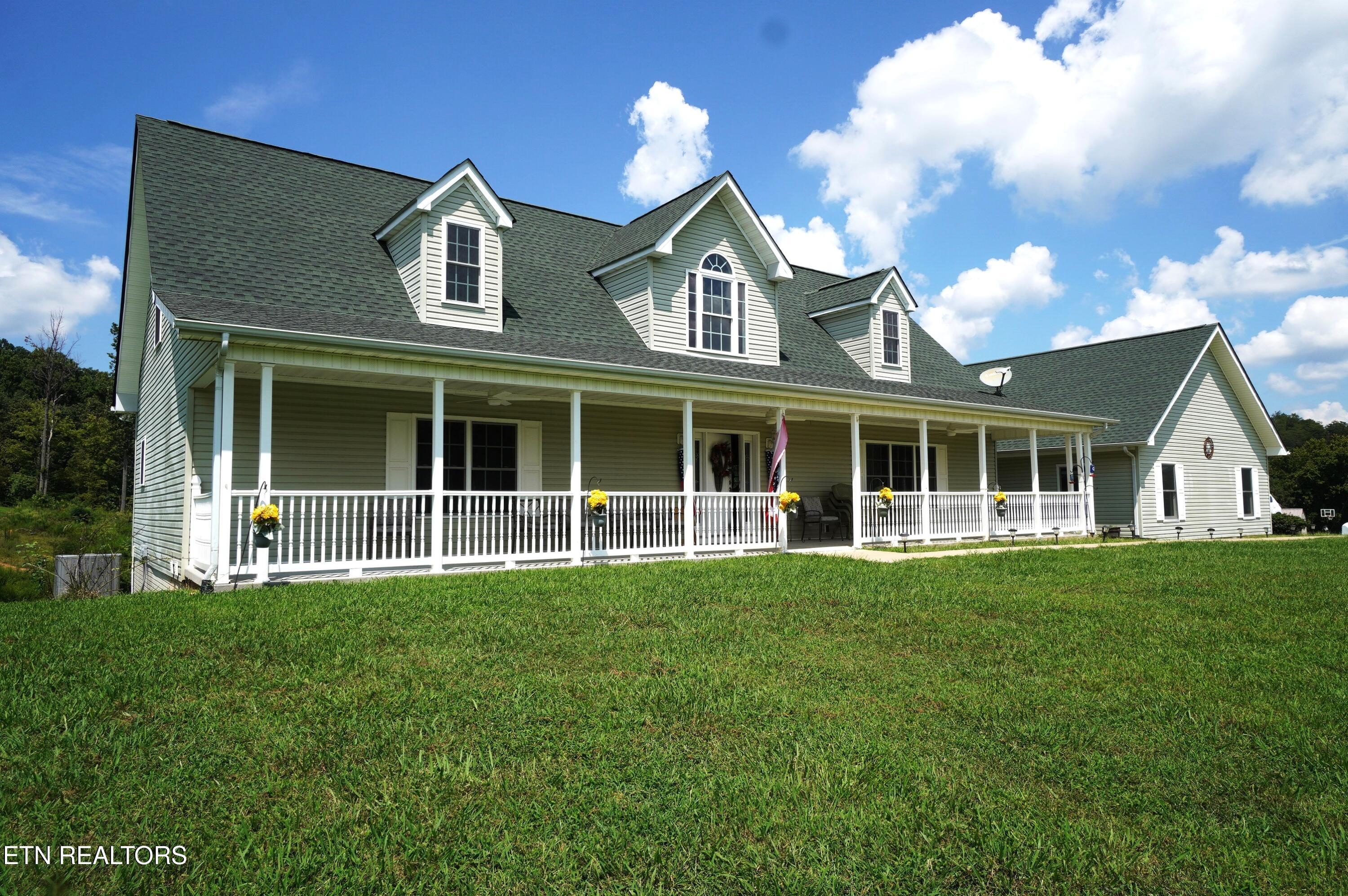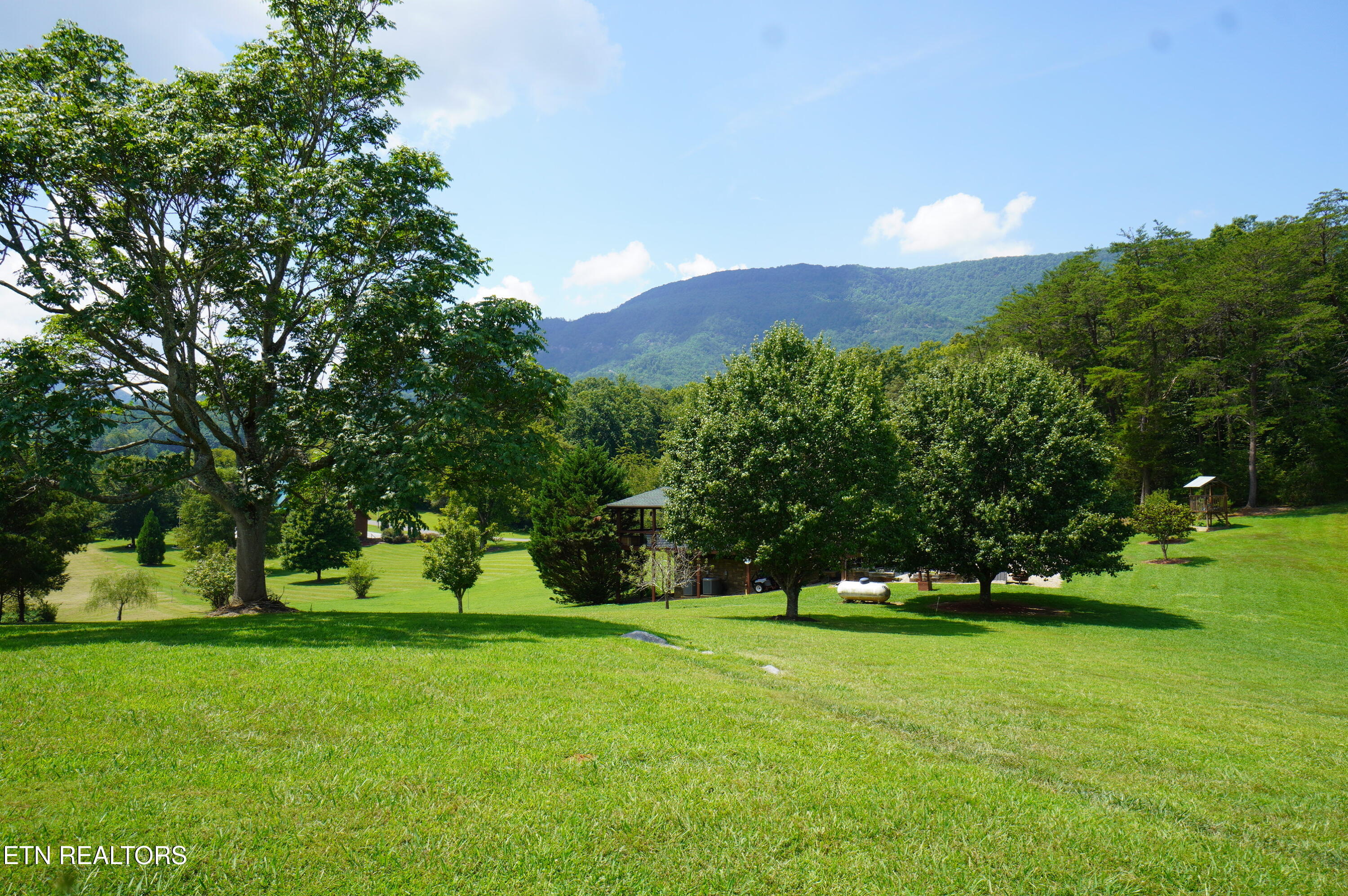


570 Mcgaha Chapel Rd, Cosby, TN 37722
$499,900
2
Beds
4
Baths
4,360
Sq Ft
Single Family
Pending
Listed by
Burlin Allen
Darrin Breeden
Remax Between The Lakes
865-475-7400
Last updated:
September 23, 2025, 03:28 PM
MLS#
1314602
Source:
TN KAAR
About This Home
Home Facts
Single Family
4 Baths
2 Bedrooms
Built in 2005
Price Summary
499,900
$114 per Sq. Ft.
MLS #:
1314602
Last Updated:
September 23, 2025, 03:28 PM
Added:
20 day(s) ago
Rooms & Interior
Bedrooms
Total Bedrooms:
2
Bathrooms
Total Bathrooms:
4
Full Bathrooms:
4
Interior
Living Area:
4,360 Sq. Ft.
Structure
Structure
Architectural Style:
Cape Cod, Traditional
Building Area:
4,360 Sq. Ft.
Year Built:
2005
Lot
Lot Size (Sq. Ft):
154,638
Finances & Disclosures
Price:
$499,900
Price per Sq. Ft:
$114 per Sq. Ft.
Contact an Agent
Yes, I would like more information from Coldwell Banker. Please use and/or share my information with a Coldwell Banker agent to contact me about my real estate needs.
By clicking Contact I agree a Coldwell Banker Agent may contact me by phone or text message including by automated means and prerecorded messages about real estate services, and that I can access real estate services without providing my phone number. I acknowledge that I have read and agree to the Terms of Use and Privacy Notice.
Contact an Agent
Yes, I would like more information from Coldwell Banker. Please use and/or share my information with a Coldwell Banker agent to contact me about my real estate needs.
By clicking Contact I agree a Coldwell Banker Agent may contact me by phone or text message including by automated means and prerecorded messages about real estate services, and that I can access real estate services without providing my phone number. I acknowledge that I have read and agree to the Terms of Use and Privacy Notice.