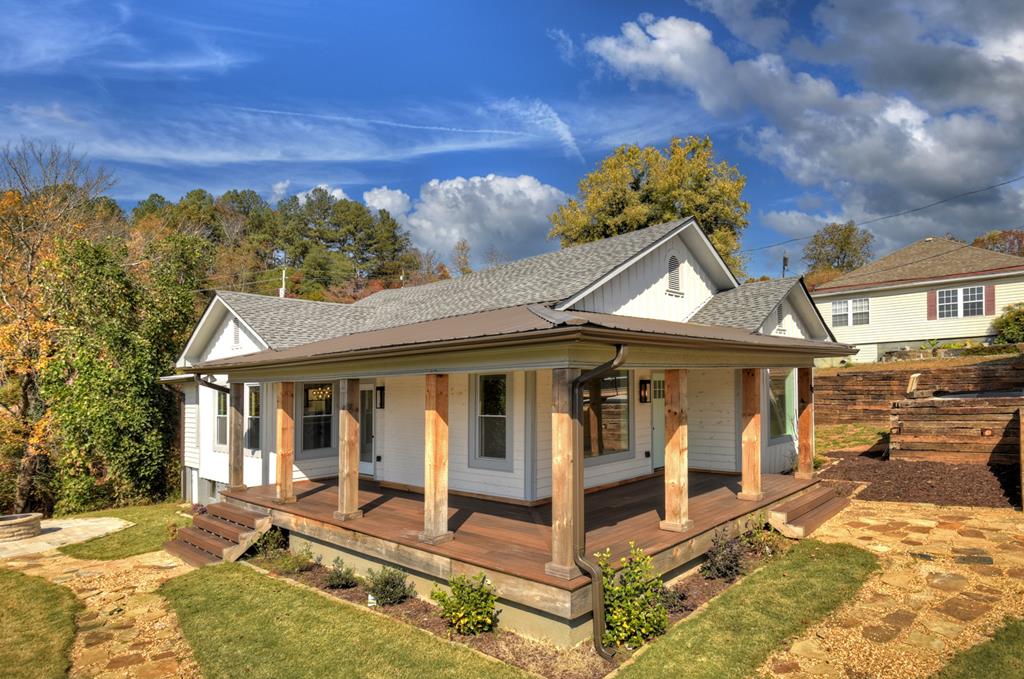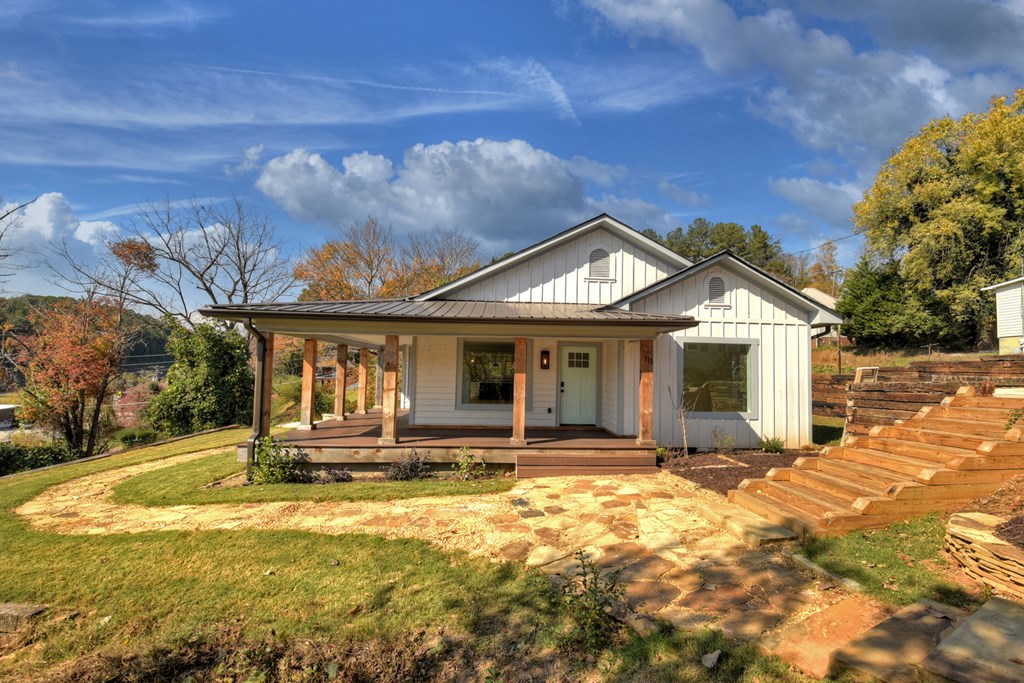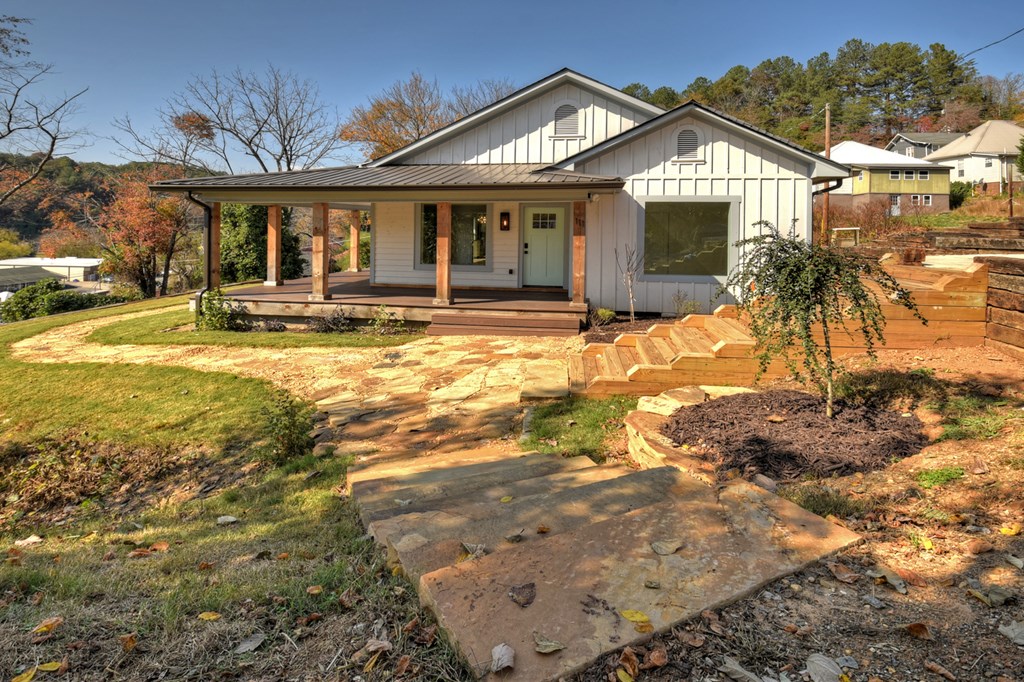


111 Highland Street, Copperhill, TN 37317
Active
Listed by
Jody Nicholson
Remax Mountain Properties - The Nicholson Group
828-837-3002
Last updated:
April 30, 2025, 10:39 PM
MLS#
411351
Source:
NEG
About This Home
Home Facts
Single Family
2 Baths
2 Bedrooms
Built in 1926
Price Summary
479,900
$287 per Sq. Ft.
MLS #:
411351
Last Updated:
April 30, 2025, 10:39 PM
Rooms & Interior
Bedrooms
Total Bedrooms:
2
Bathrooms
Total Bathrooms:
2
Full Bathrooms:
2
Interior
Living Area:
1,669 Sq. Ft.
Structure
Structure
Architectural Style:
Cottage, Craftsman, Traditional
Building Area:
1,669 Sq. Ft.
Year Built:
1926
Lot
Lot Size (Sq. Ft):
7,840
Finances & Disclosures
Price:
$479,900
Price per Sq. Ft:
$287 per Sq. Ft.
Contact an Agent
Yes, I would like more information from Coldwell Banker. Please use and/or share my information with a Coldwell Banker agent to contact me about my real estate needs.
By clicking Contact I agree a Coldwell Banker Agent may contact me by phone or text message including by automated means and prerecorded messages about real estate services, and that I can access real estate services without providing my phone number. I acknowledge that I have read and agree to the Terms of Use and Privacy Notice.
Contact an Agent
Yes, I would like more information from Coldwell Banker. Please use and/or share my information with a Coldwell Banker agent to contact me about my real estate needs.
By clicking Contact I agree a Coldwell Banker Agent may contact me by phone or text message including by automated means and prerecorded messages about real estate services, and that I can access real estate services without providing my phone number. I acknowledge that I have read and agree to the Terms of Use and Privacy Notice.