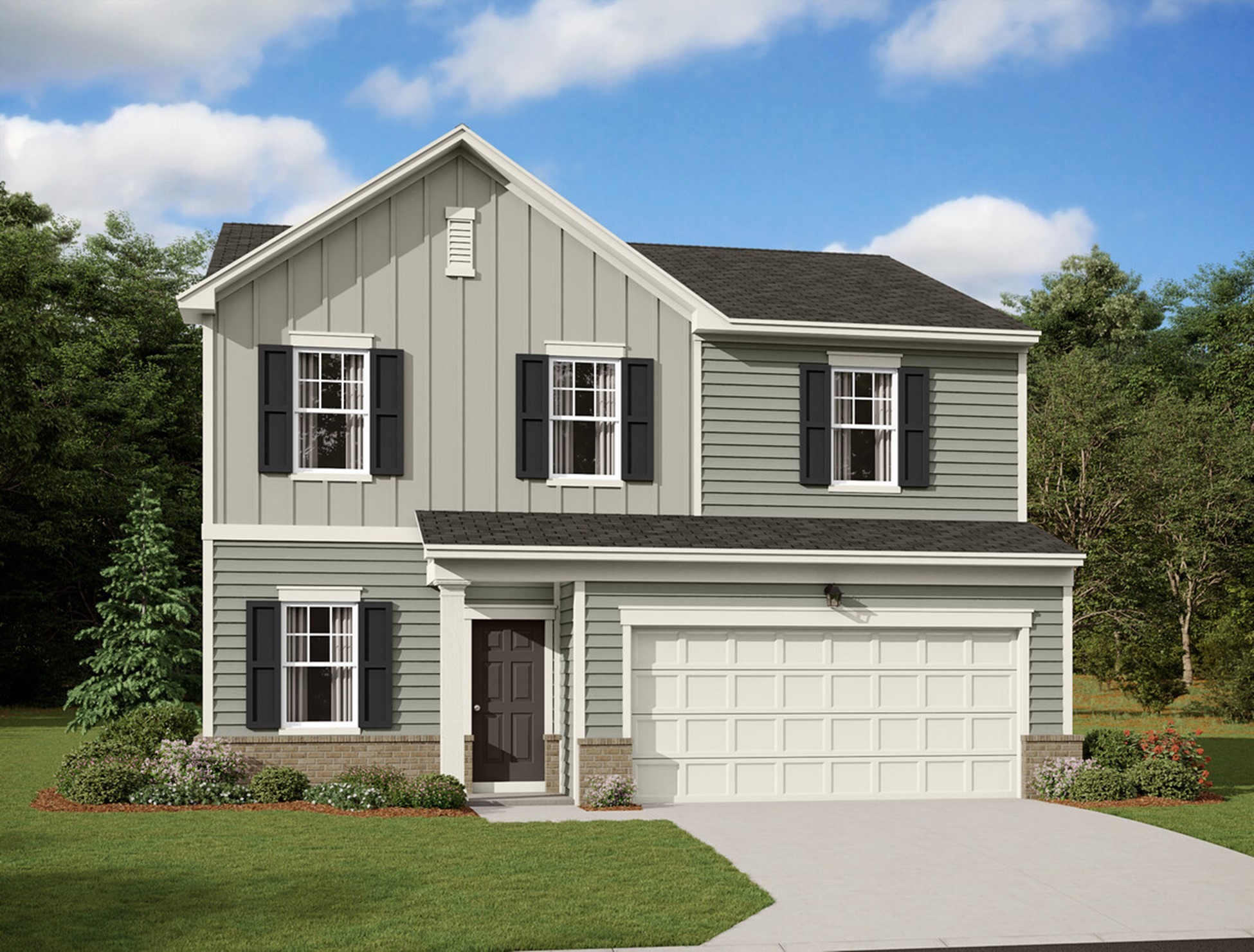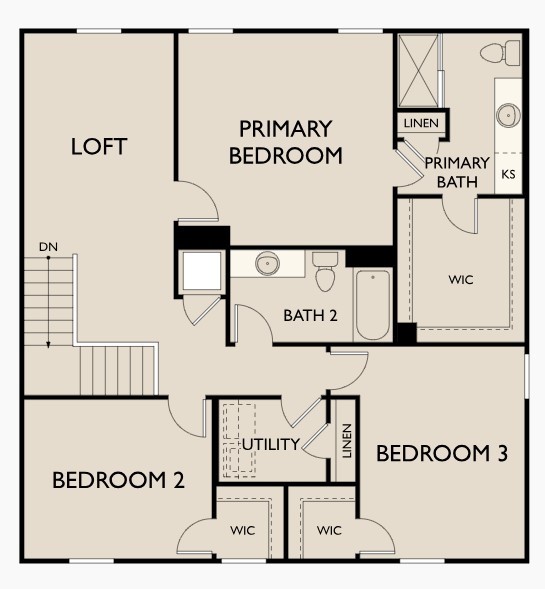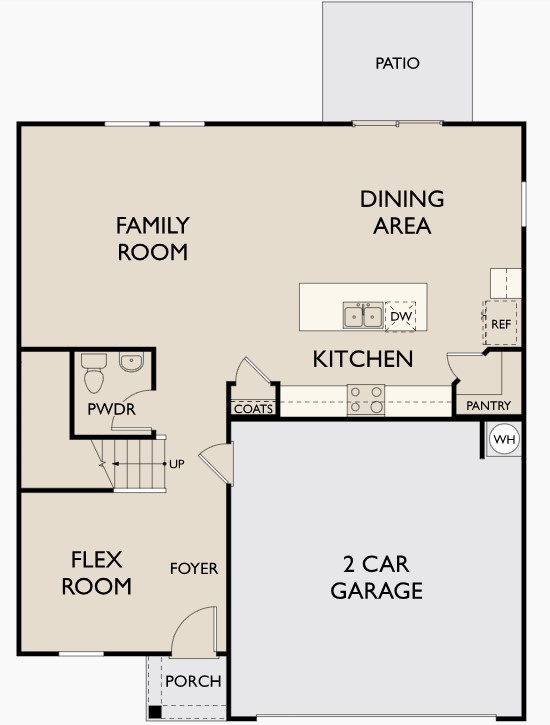


3314 Pippin Street, Columbia, TN 38401
$424,995
3
Beds
3
Baths
2,061
Sq Ft
Single Family
Active
Listed by
Kenzie Lewis
Starlight Homes Tennessee
615-499-0442
Last updated:
November 4, 2025, 05:50 PM
MLS#
3039264
Source:
NASHVILLE
About This Home
Home Facts
Single Family
3 Baths
3 Bedrooms
Built in 2025
Price Summary
424,995
$206 per Sq. Ft.
MLS #:
3039264
Last Updated:
November 4, 2025, 05:50 PM
Added:
a day ago
Rooms & Interior
Bedrooms
Total Bedrooms:
3
Bathrooms
Total Bathrooms:
3
Full Bathrooms:
2
Interior
Living Area:
2,061 Sq. Ft.
Structure
Structure
Building Area:
2,061 Sq. Ft.
Year Built:
2025
Finances & Disclosures
Price:
$424,995
Price per Sq. Ft:
$206 per Sq. Ft.
Contact an Agent
Yes, I would like more information from Coldwell Banker. Please use and/or share my information with a Coldwell Banker agent to contact me about my real estate needs.
By clicking Contact I agree a Coldwell Banker Agent may contact me by phone or text message including by automated means and prerecorded messages about real estate services, and that I can access real estate services without providing my phone number. I acknowledge that I have read and agree to the Terms of Use and Privacy Notice.
Contact an Agent
Yes, I would like more information from Coldwell Banker. Please use and/or share my information with a Coldwell Banker agent to contact me about my real estate needs.
By clicking Contact I agree a Coldwell Banker Agent may contact me by phone or text message including by automated means and prerecorded messages about real estate services, and that I can access real estate services without providing my phone number. I acknowledge that I have read and agree to the Terms of Use and Privacy Notice.