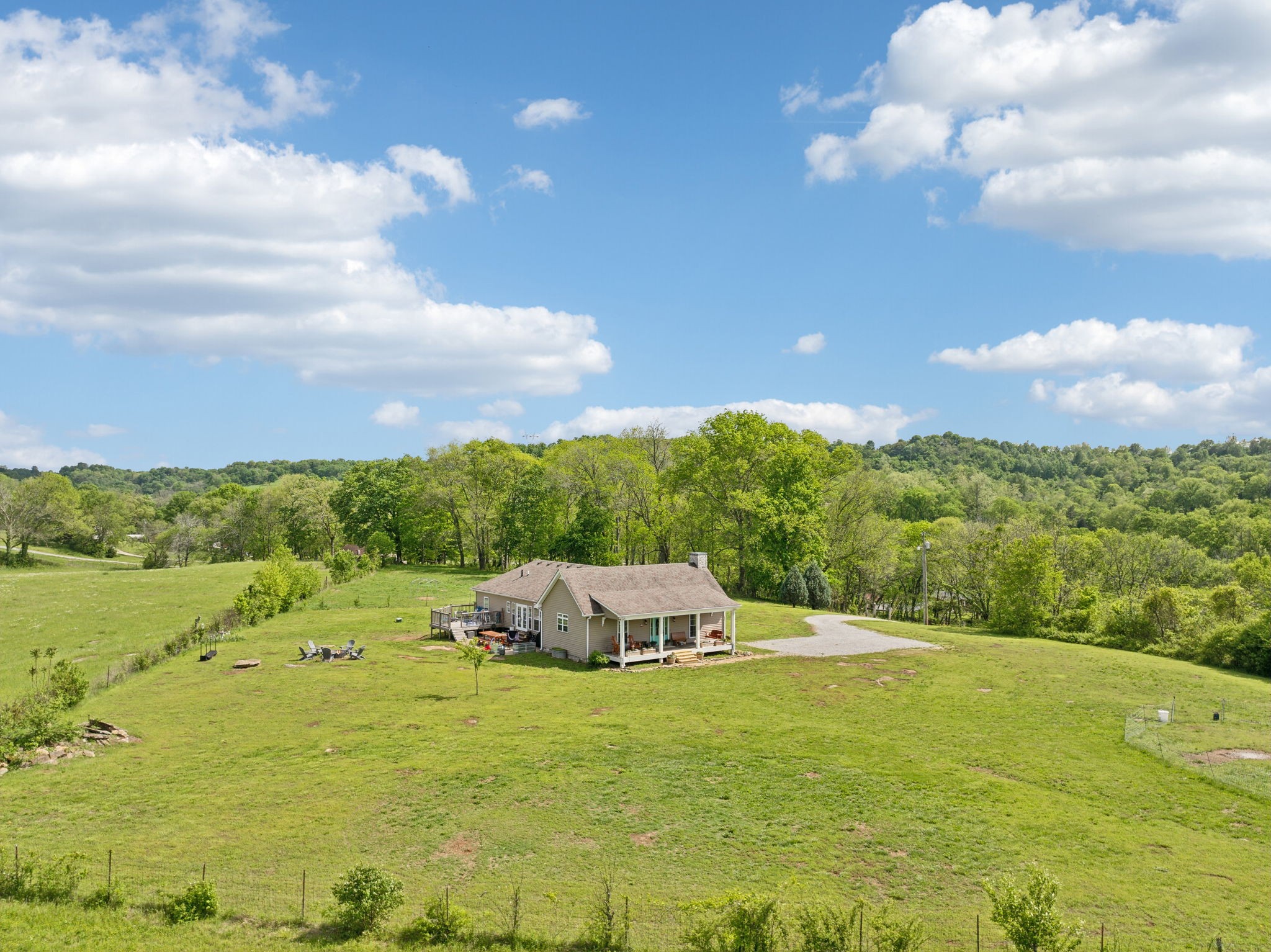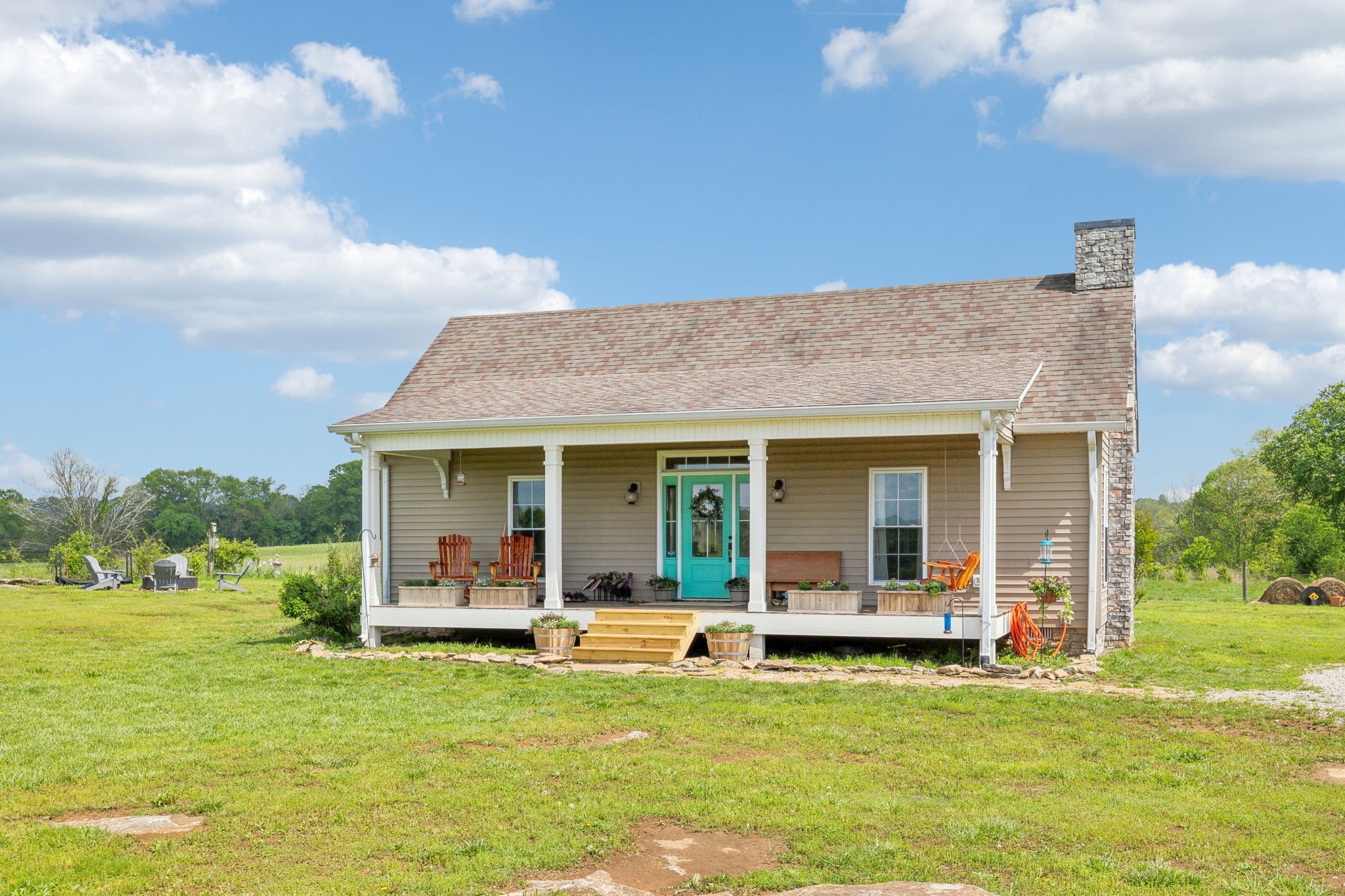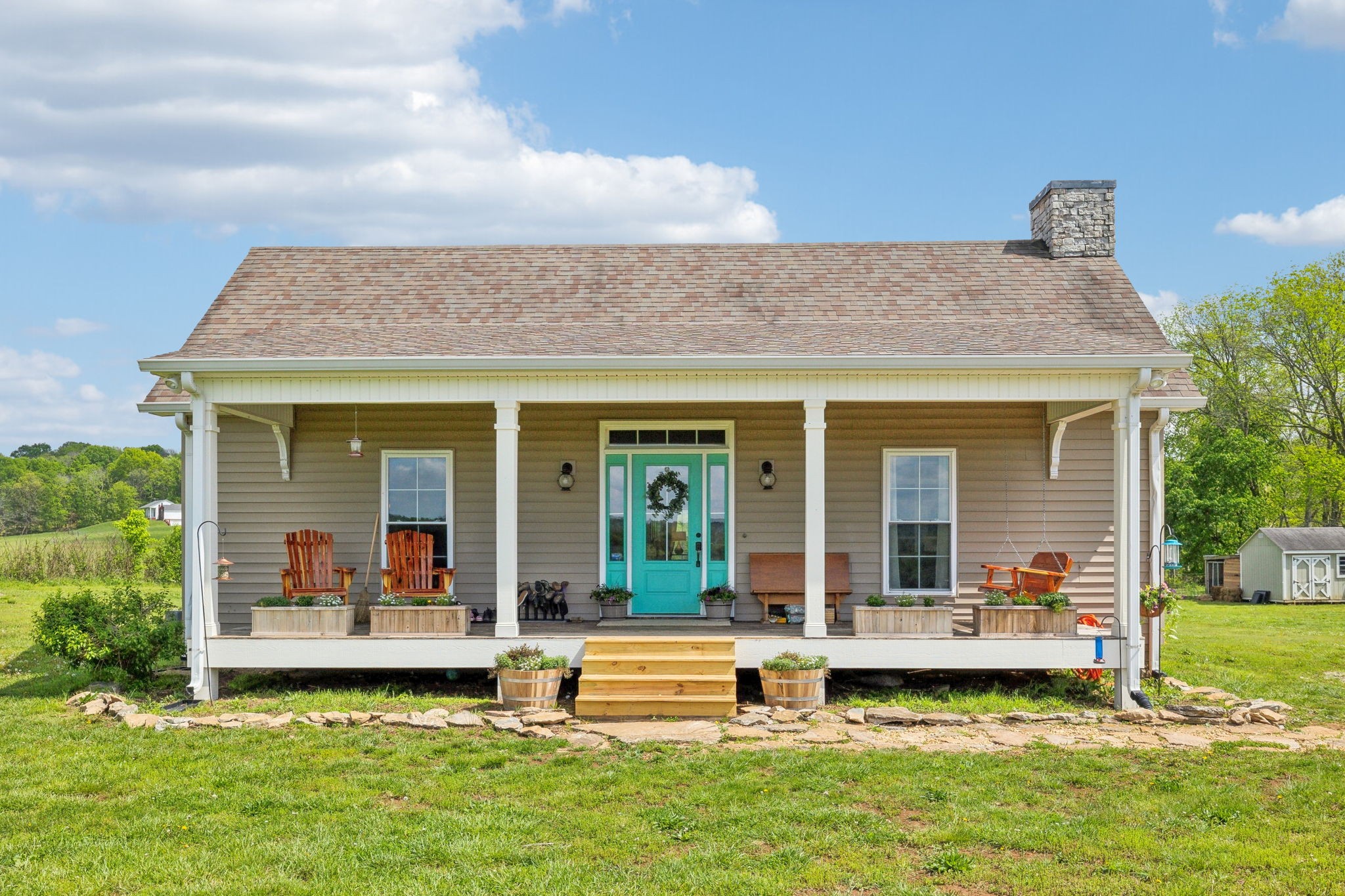


Listed by
Timothy (Tim) Lavon Weathers
Greg Musgrave
United Country Real Estate Leipers Fork
615-599-3676
Last updated:
July 30, 2025, 02:25 PM
MLS#
2824029
Source:
NASHVILLE
About This Home
Home Facts
Single Family
3 Baths
3 Bedrooms
Built in 2013
Price Summary
799,999
$349 per Sq. Ft.
MLS #:
2824029
Last Updated:
July 30, 2025, 02:25 PM
Added:
4 month(s) ago
Rooms & Interior
Bedrooms
Total Bedrooms:
3
Bathrooms
Total Bathrooms:
3
Full Bathrooms:
2
Interior
Living Area:
2,288 Sq. Ft.
Structure
Structure
Architectural Style:
Cottage
Building Area:
2,288 Sq. Ft.
Year Built:
2013
Lot
Lot Size (Sq. Ft):
208,216
Finances & Disclosures
Price:
$799,999
Price per Sq. Ft:
$349 per Sq. Ft.
Contact an Agent
Yes, I would like more information from Coldwell Banker. Please use and/or share my information with a Coldwell Banker agent to contact me about my real estate needs.
By clicking Contact I agree a Coldwell Banker Agent may contact me by phone or text message including by automated means and prerecorded messages about real estate services, and that I can access real estate services without providing my phone number. I acknowledge that I have read and agree to the Terms of Use and Privacy Notice.
Contact an Agent
Yes, I would like more information from Coldwell Banker. Please use and/or share my information with a Coldwell Banker agent to contact me about my real estate needs.
By clicking Contact I agree a Coldwell Banker Agent may contact me by phone or text message including by automated means and prerecorded messages about real estate services, and that I can access real estate services without providing my phone number. I acknowledge that I have read and agree to the Terms of Use and Privacy Notice.