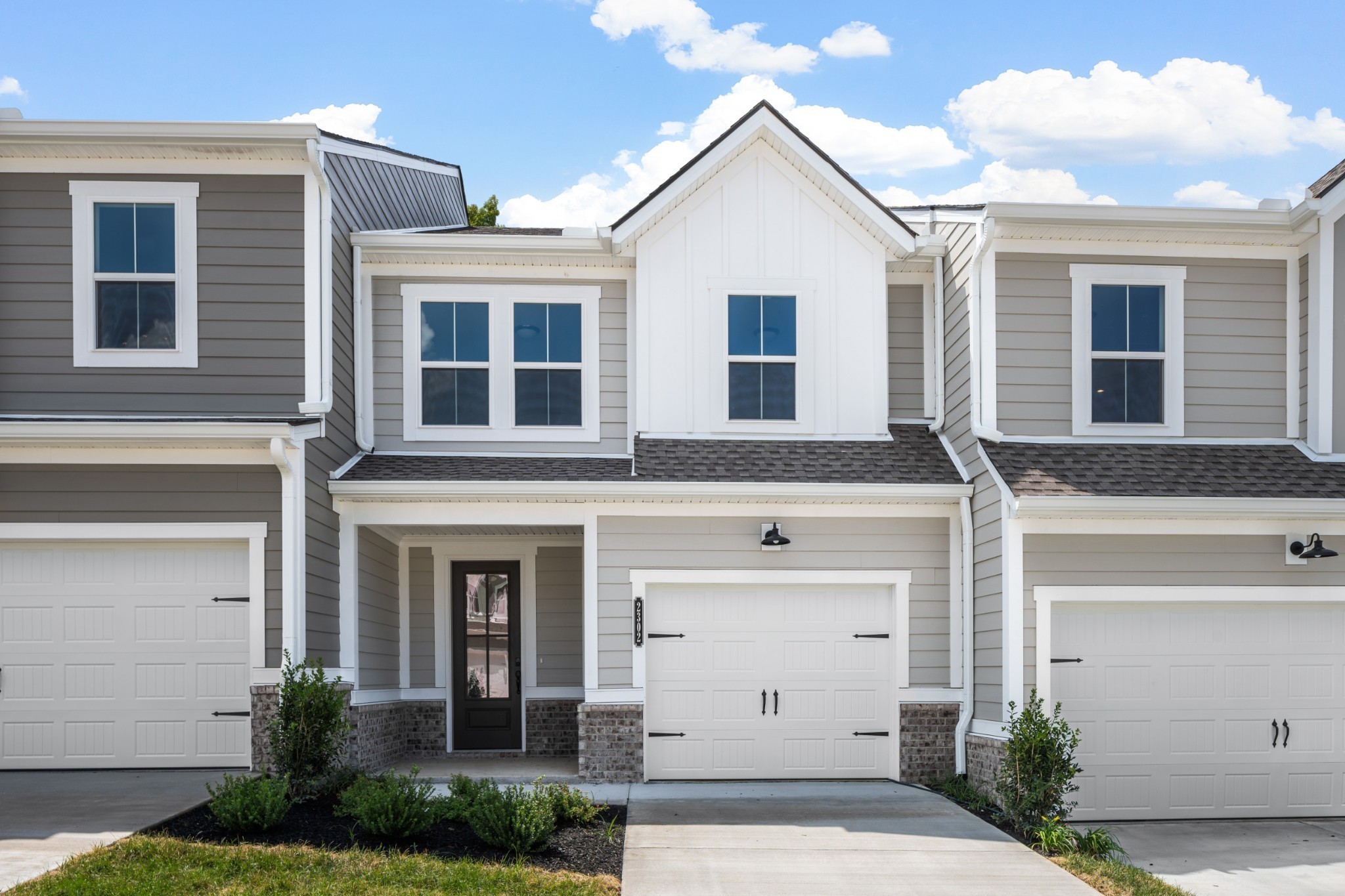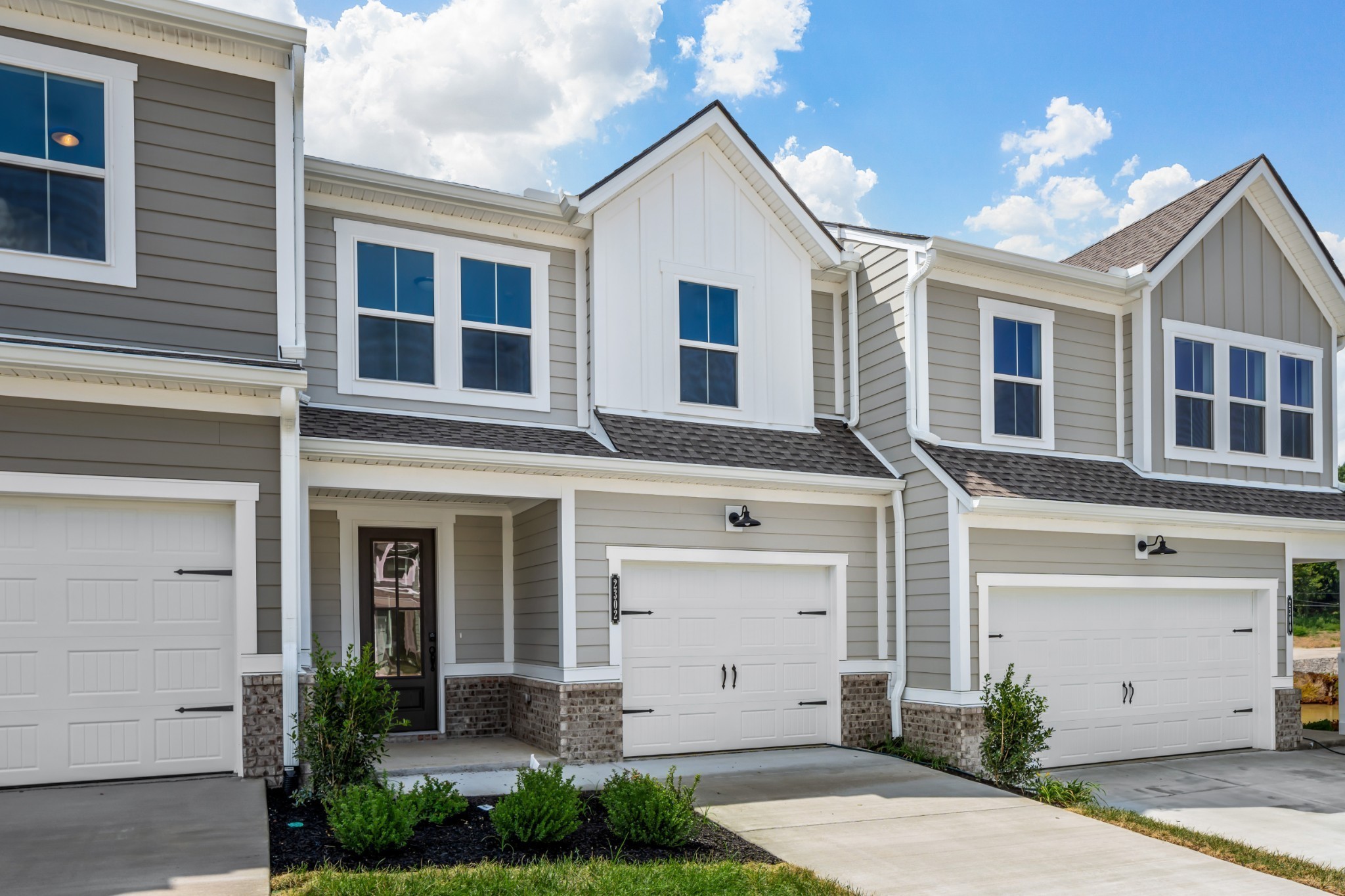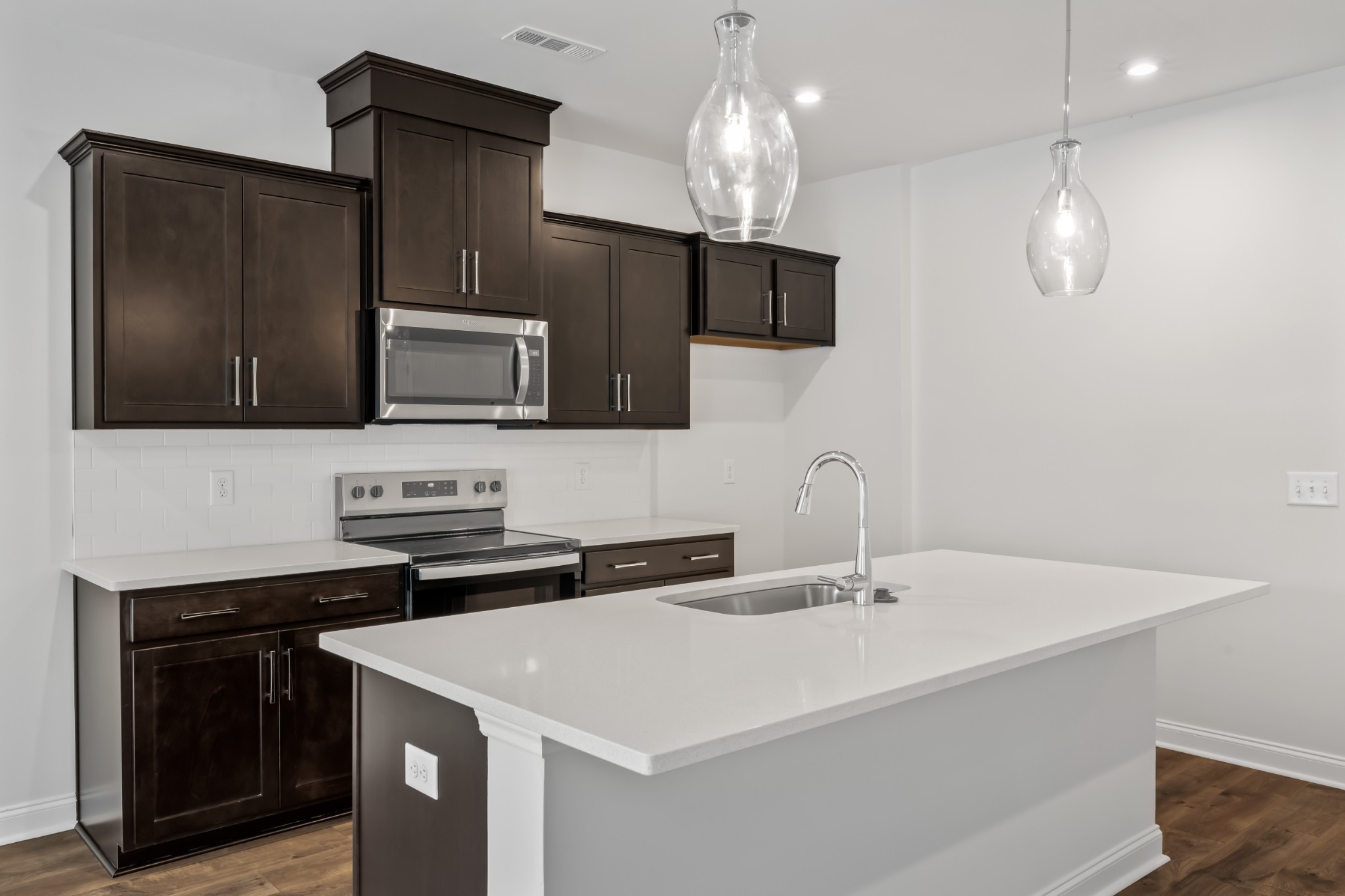


2129 Cheltenham Place, Columbia, TN 38401
$329,900
3
Beds
3
Baths
1,658
Sq Ft
Townhouse
Active
Listed by
Laura Small
Drees Homes
615-371-9750
Last updated:
June 18, 2025, 07:45 PM
MLS#
2914154
Source:
NASHVILLE
About This Home
Home Facts
Townhouse
3 Baths
3 Bedrooms
Built in 2024
Price Summary
329,900
$198 per Sq. Ft.
MLS #:
2914154
Last Updated:
June 18, 2025, 07:45 PM
Added:
4 day(s) ago
Rooms & Interior
Bedrooms
Total Bedrooms:
3
Bathrooms
Total Bathrooms:
3
Full Bathrooms:
2
Interior
Living Area:
1,658 Sq. Ft.
Structure
Structure
Building Area:
1,658 Sq. Ft.
Year Built:
2024
Finances & Disclosures
Price:
$329,900
Price per Sq. Ft:
$198 per Sq. Ft.
Contact an Agent
Yes, I would like more information from Coldwell Banker. Please use and/or share my information with a Coldwell Banker agent to contact me about my real estate needs.
By clicking Contact I agree a Coldwell Banker Agent may contact me by phone or text message including by automated means and prerecorded messages about real estate services, and that I can access real estate services without providing my phone number. I acknowledge that I have read and agree to the Terms of Use and Privacy Notice.
Contact an Agent
Yes, I would like more information from Coldwell Banker. Please use and/or share my information with a Coldwell Banker agent to contact me about my real estate needs.
By clicking Contact I agree a Coldwell Banker Agent may contact me by phone or text message including by automated means and prerecorded messages about real estate services, and that I can access real estate services without providing my phone number. I acknowledge that I have read and agree to the Terms of Use and Privacy Notice.