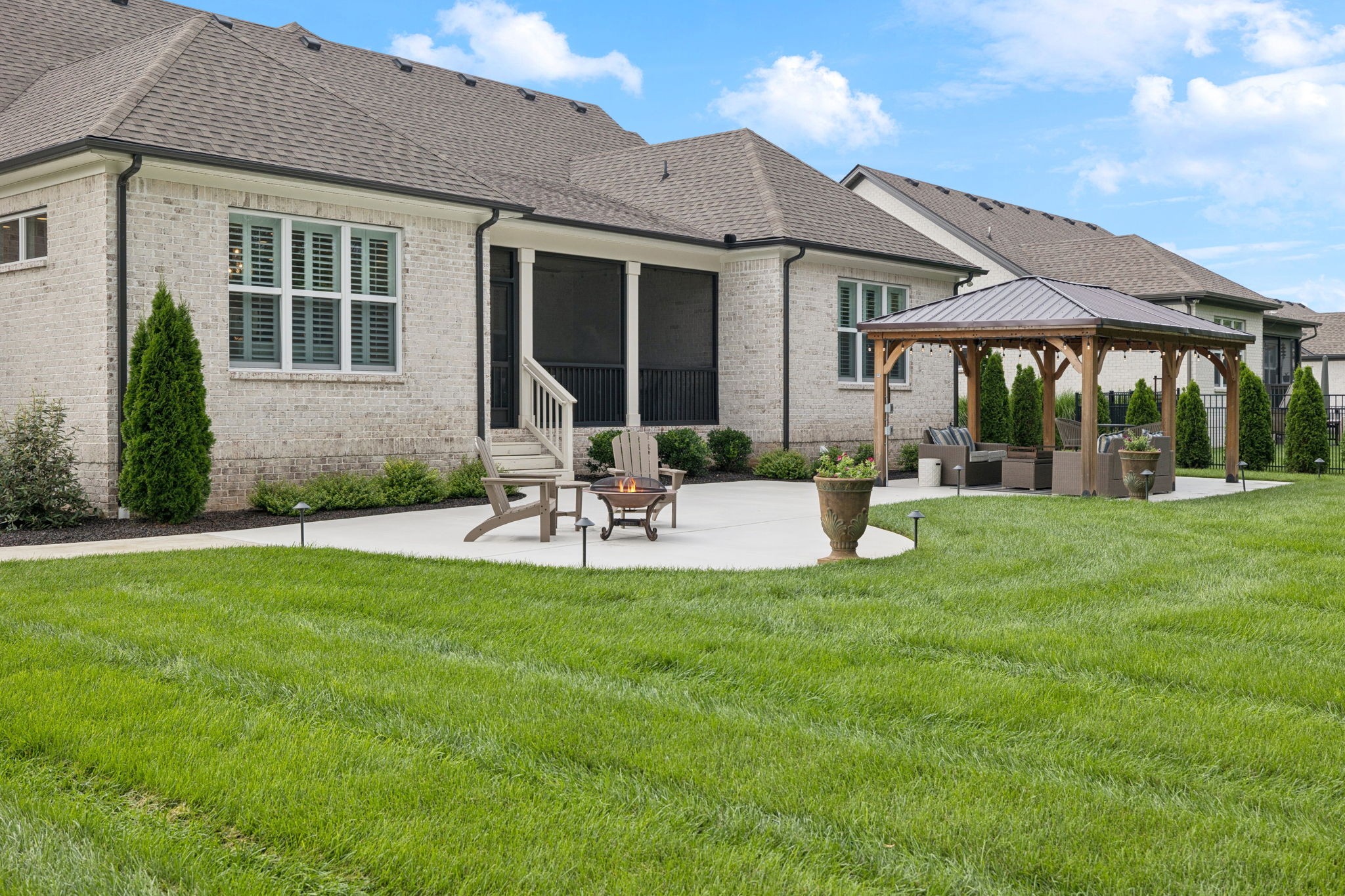


1120 Pretender Way, Columbia, TN 38401
$949,900
4
Beds
4
Baths
3,380
Sq Ft
Single Family
Active
Listed by
Katie Baker
Baker Group Realty
931-548-2010
Last updated:
June 25, 2025, 12:56 PM
MLS#
2913872
Source:
NASHVILLE
About This Home
Home Facts
Single Family
4 Baths
4 Bedrooms
Built in 2022
Price Summary
949,900
$281 per Sq. Ft.
MLS #:
2913872
Last Updated:
June 25, 2025, 12:56 PM
Added:
18 day(s) ago
Rooms & Interior
Bedrooms
Total Bedrooms:
4
Bathrooms
Total Bathrooms:
4
Full Bathrooms:
3
Interior
Living Area:
3,380 Sq. Ft.
Structure
Structure
Building Area:
3,380 Sq. Ft.
Year Built:
2022
Lot
Lot Size (Sq. Ft):
16,988
Finances & Disclosures
Price:
$949,900
Price per Sq. Ft:
$281 per Sq. Ft.
Contact an Agent
Yes, I would like more information from Coldwell Banker. Please use and/or share my information with a Coldwell Banker agent to contact me about my real estate needs.
By clicking Contact I agree a Coldwell Banker Agent may contact me by phone or text message including by automated means and prerecorded messages about real estate services, and that I can access real estate services without providing my phone number. I acknowledge that I have read and agree to the Terms of Use and Privacy Notice.
Contact an Agent
Yes, I would like more information from Coldwell Banker. Please use and/or share my information with a Coldwell Banker agent to contact me about my real estate needs.
By clicking Contact I agree a Coldwell Banker Agent may contact me by phone or text message including by automated means and prerecorded messages about real estate services, and that I can access real estate services without providing my phone number. I acknowledge that I have read and agree to the Terms of Use and Privacy Notice.