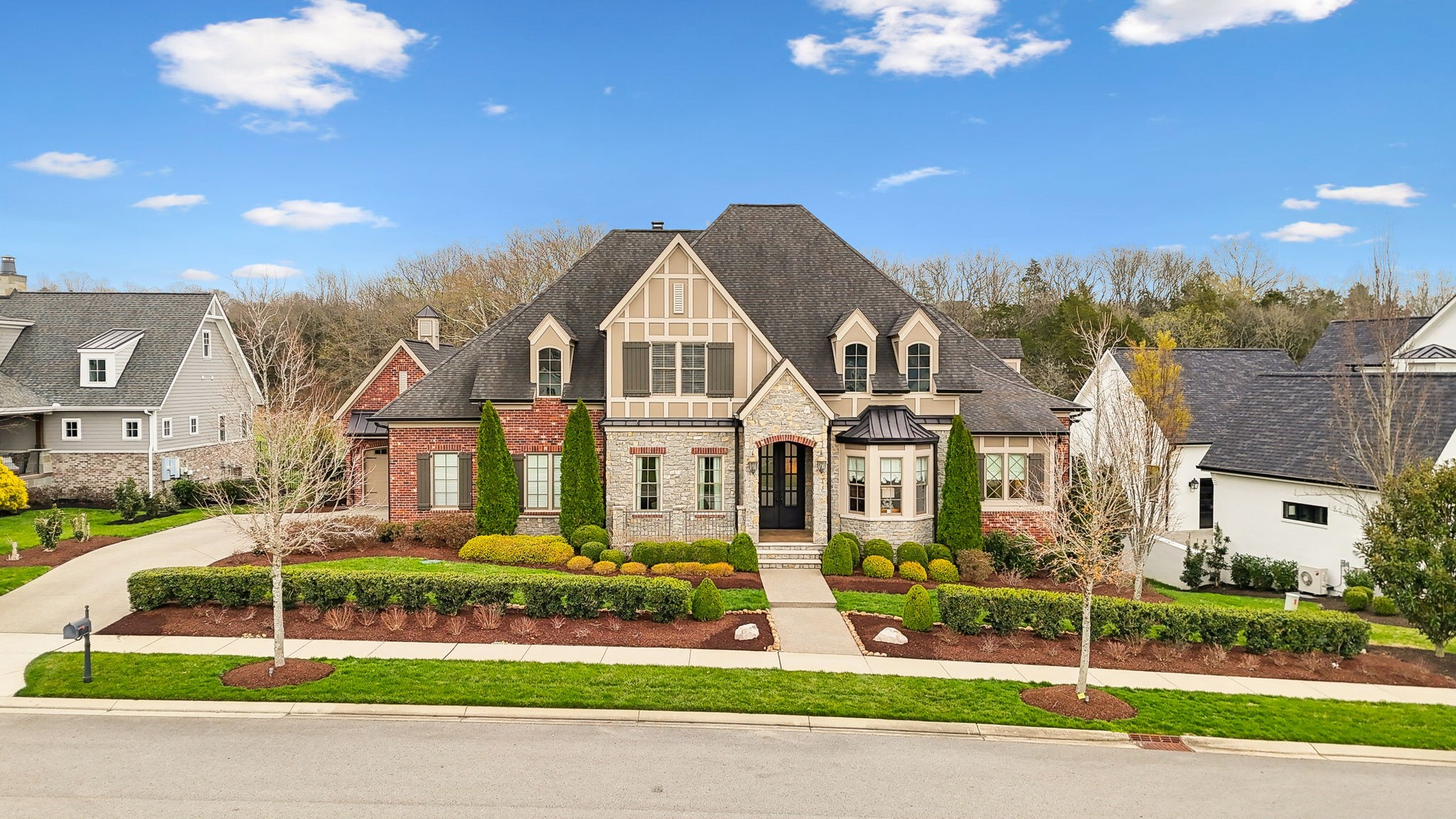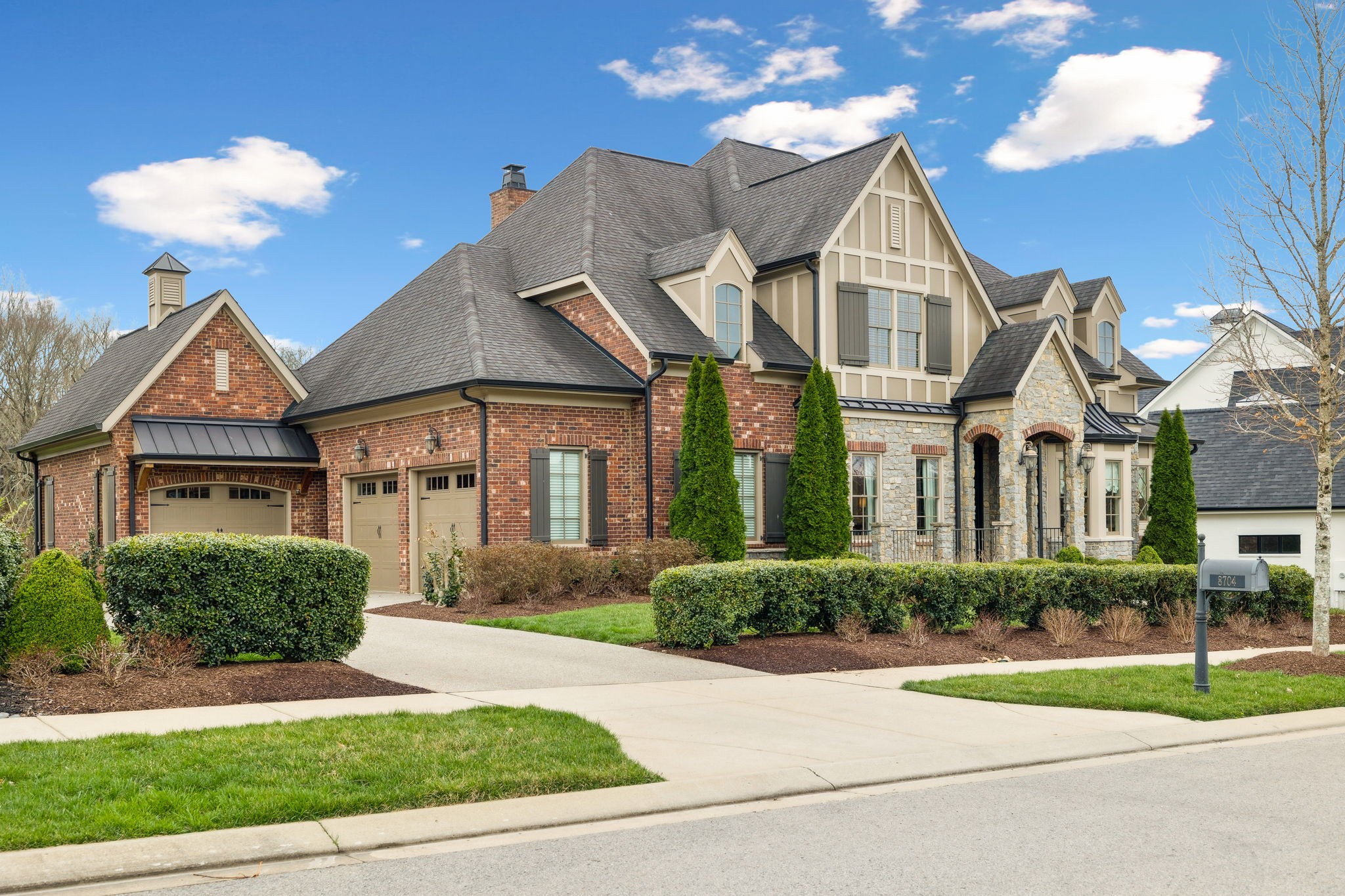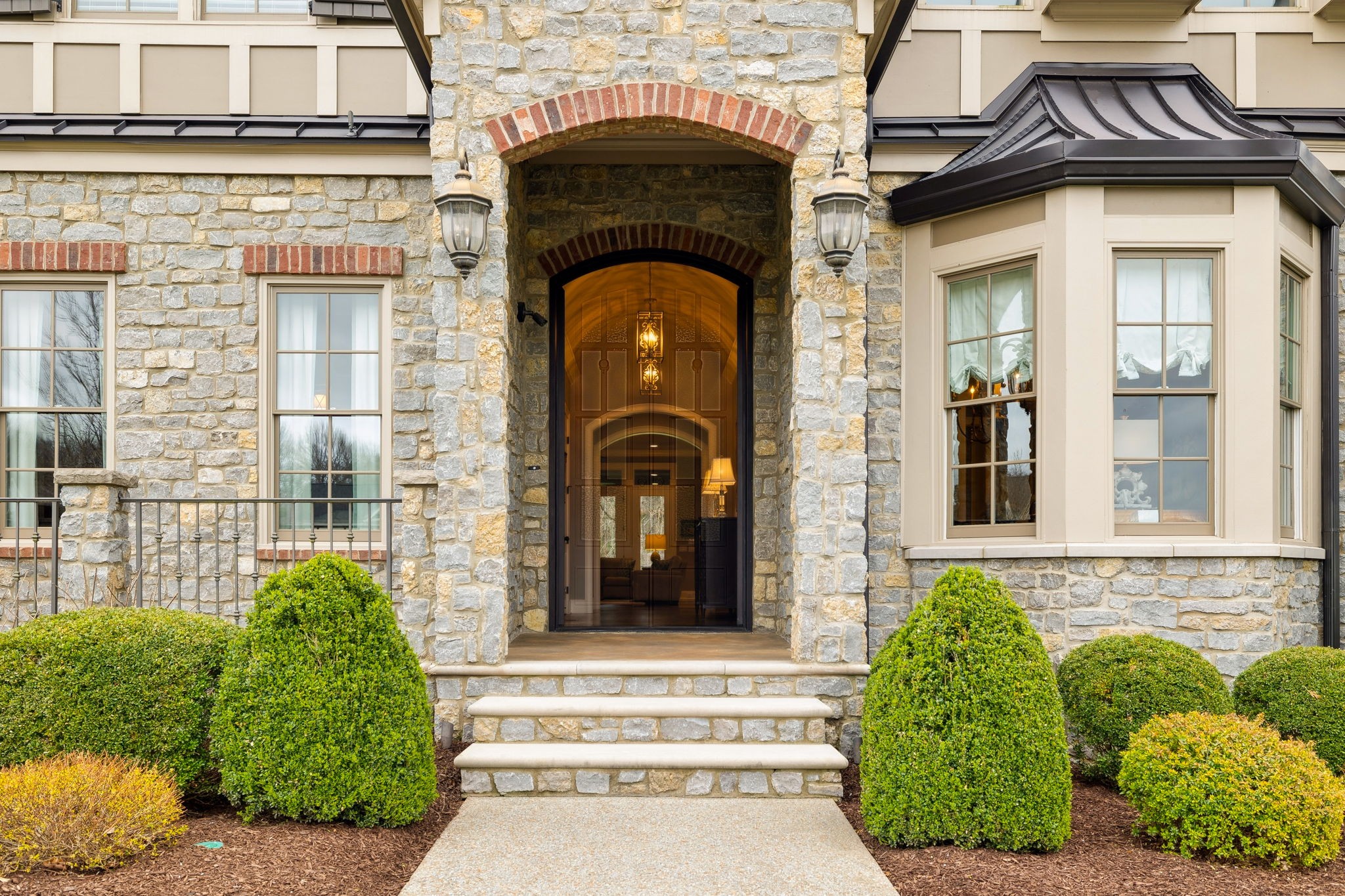


8704 Wolfsbane Ln, College Grove, TN 37046
$3,100,000
5
Beds
6
Baths
5,850
Sq Ft
Single Family
Active
Listed by
Zach Raymond
Compass
615-790-7400
Last updated:
May 2, 2025, 02:33 PM
MLS#
2815313
Source:
NASHVILLE
About This Home
Home Facts
Single Family
6 Baths
5 Bedrooms
Built in 2015
Price Summary
3,100,000
$529 per Sq. Ft.
MLS #:
2815313
Last Updated:
May 2, 2025, 02:33 PM
Added:
2 month(s) ago
Rooms & Interior
Bedrooms
Total Bedrooms:
5
Bathrooms
Total Bathrooms:
6
Full Bathrooms:
5
Interior
Living Area:
5,850 Sq. Ft.
Structure
Structure
Architectural Style:
Tudor
Building Area:
5,850 Sq. Ft.
Year Built:
2015
Lot
Lot Size (Sq. Ft):
20,473
Finances & Disclosures
Price:
$3,100,000
Price per Sq. Ft:
$529 per Sq. Ft.
Contact an Agent
Yes, I would like more information from Coldwell Banker. Please use and/or share my information with a Coldwell Banker agent to contact me about my real estate needs.
By clicking Contact I agree a Coldwell Banker Agent may contact me by phone or text message including by automated means and prerecorded messages about real estate services, and that I can access real estate services without providing my phone number. I acknowledge that I have read and agree to the Terms of Use and Privacy Notice.
Contact an Agent
Yes, I would like more information from Coldwell Banker. Please use and/or share my information with a Coldwell Banker agent to contact me about my real estate needs.
By clicking Contact I agree a Coldwell Banker Agent may contact me by phone or text message including by automated means and prerecorded messages about real estate services, and that I can access real estate services without providing my phone number. I acknowledge that I have read and agree to the Terms of Use and Privacy Notice.