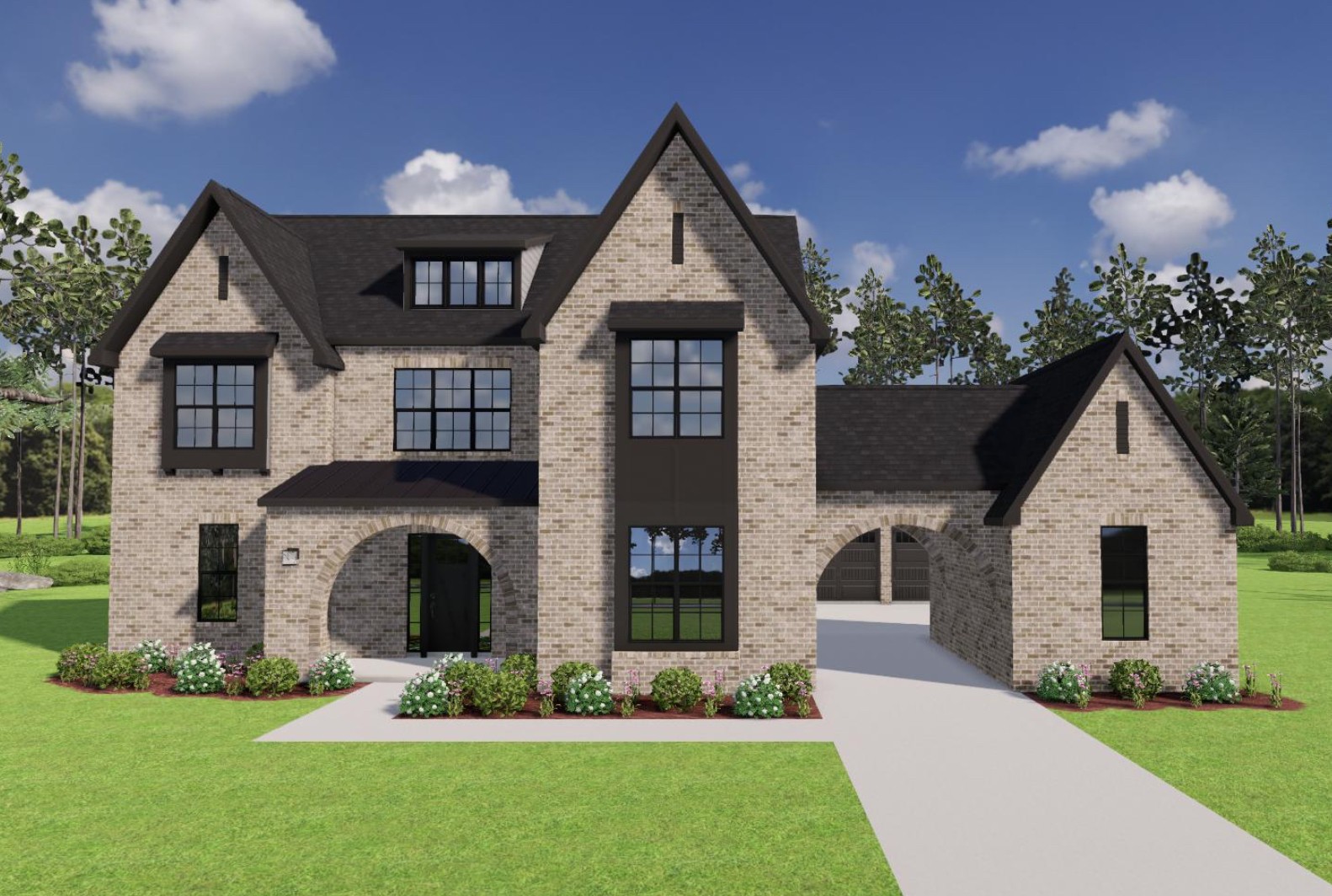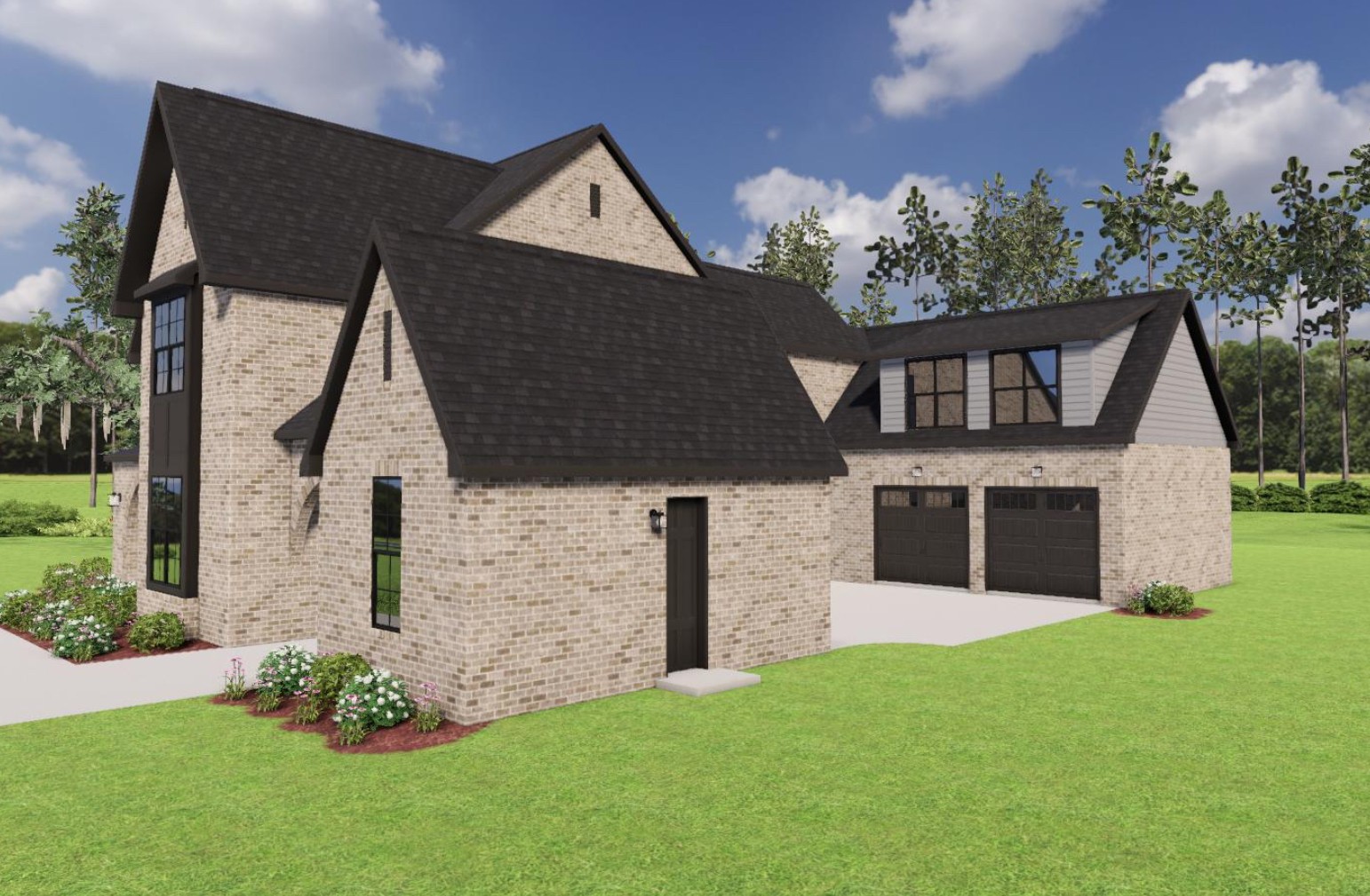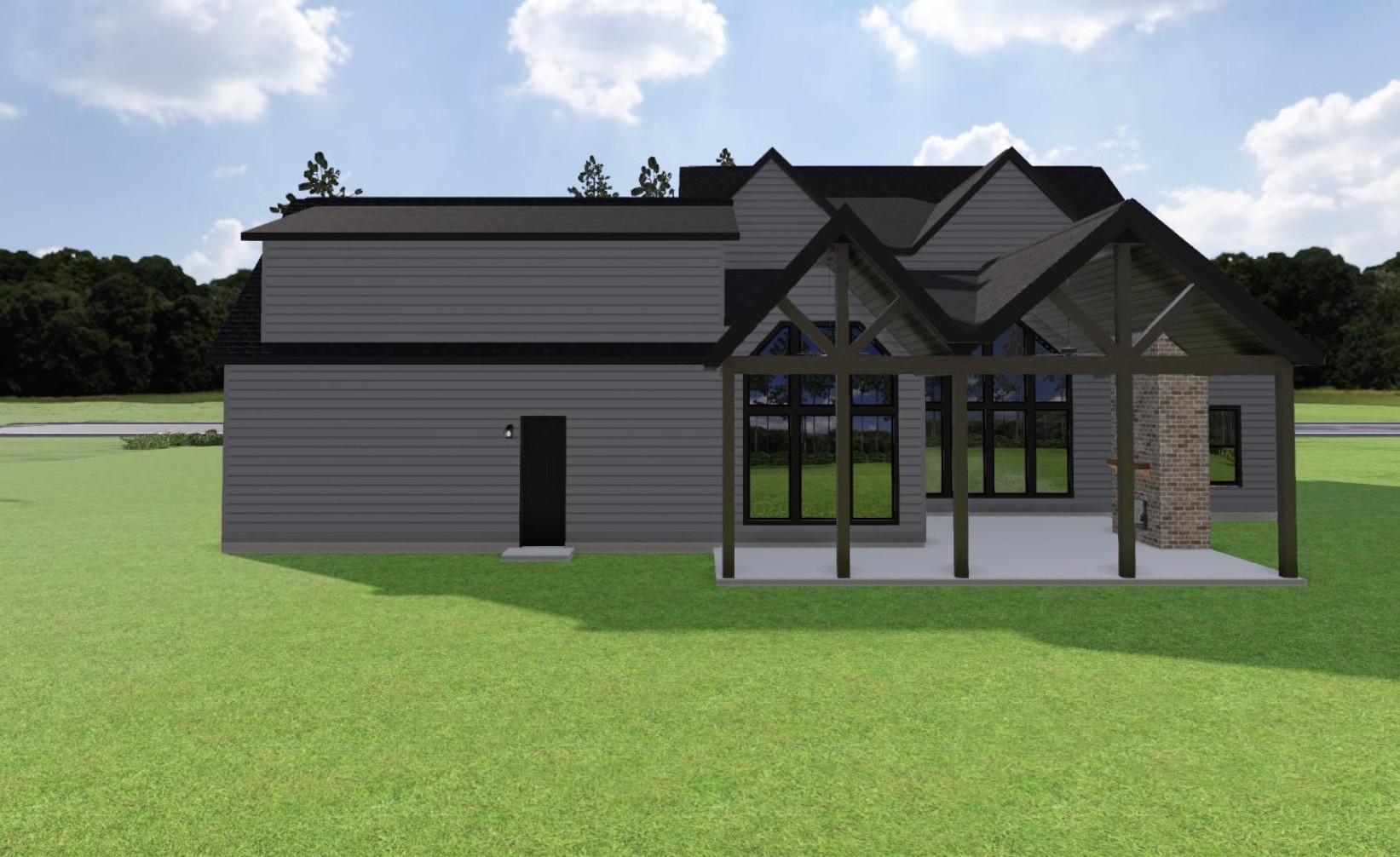


7517 Sutcliff Drive, College Grove, TN 37046
$1,470,800
6
Beds
6
Baths
4,600
Sq Ft
Single Family
Active
Listed by
Brooke Hosfield
Kassie Holley
Signature Homes Realty
615-764-0167
Last updated:
May 3, 2025, 07:48 PM
MLS#
2865809
Source:
NASHVILLE
About This Home
Home Facts
Single Family
6 Baths
6 Bedrooms
Built in 2025
Price Summary
1,470,800
$319 per Sq. Ft.
MLS #:
2865809
Last Updated:
May 3, 2025, 07:48 PM
Added:
2 day(s) ago
Rooms & Interior
Bedrooms
Total Bedrooms:
6
Bathrooms
Total Bathrooms:
6
Full Bathrooms:
5
Interior
Living Area:
4,600 Sq. Ft.
Structure
Structure
Building Area:
4,600 Sq. Ft.
Year Built:
2025
Lot
Lot Size (Sq. Ft):
12,980
Finances & Disclosures
Price:
$1,470,800
Price per Sq. Ft:
$319 per Sq. Ft.
Contact an Agent
Yes, I would like more information from Coldwell Banker. Please use and/or share my information with a Coldwell Banker agent to contact me about my real estate needs.
By clicking Contact I agree a Coldwell Banker Agent may contact me by phone or text message including by automated means and prerecorded messages about real estate services, and that I can access real estate services without providing my phone number. I acknowledge that I have read and agree to the Terms of Use and Privacy Notice.
Contact an Agent
Yes, I would like more information from Coldwell Banker. Please use and/or share my information with a Coldwell Banker agent to contact me about my real estate needs.
By clicking Contact I agree a Coldwell Banker Agent may contact me by phone or text message including by automated means and prerecorded messages about real estate services, and that I can access real estate services without providing my phone number. I acknowledge that I have read and agree to the Terms of Use and Privacy Notice.