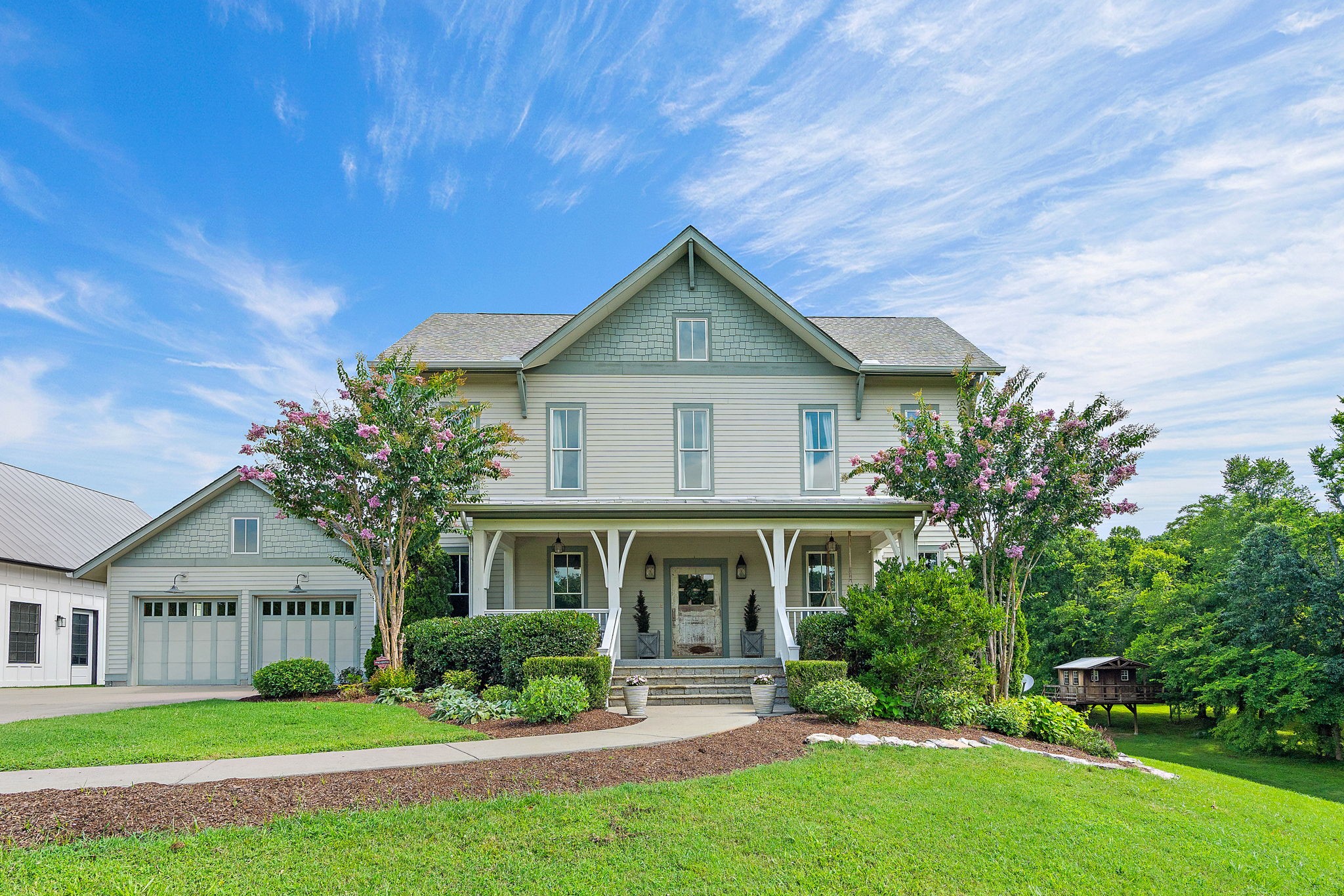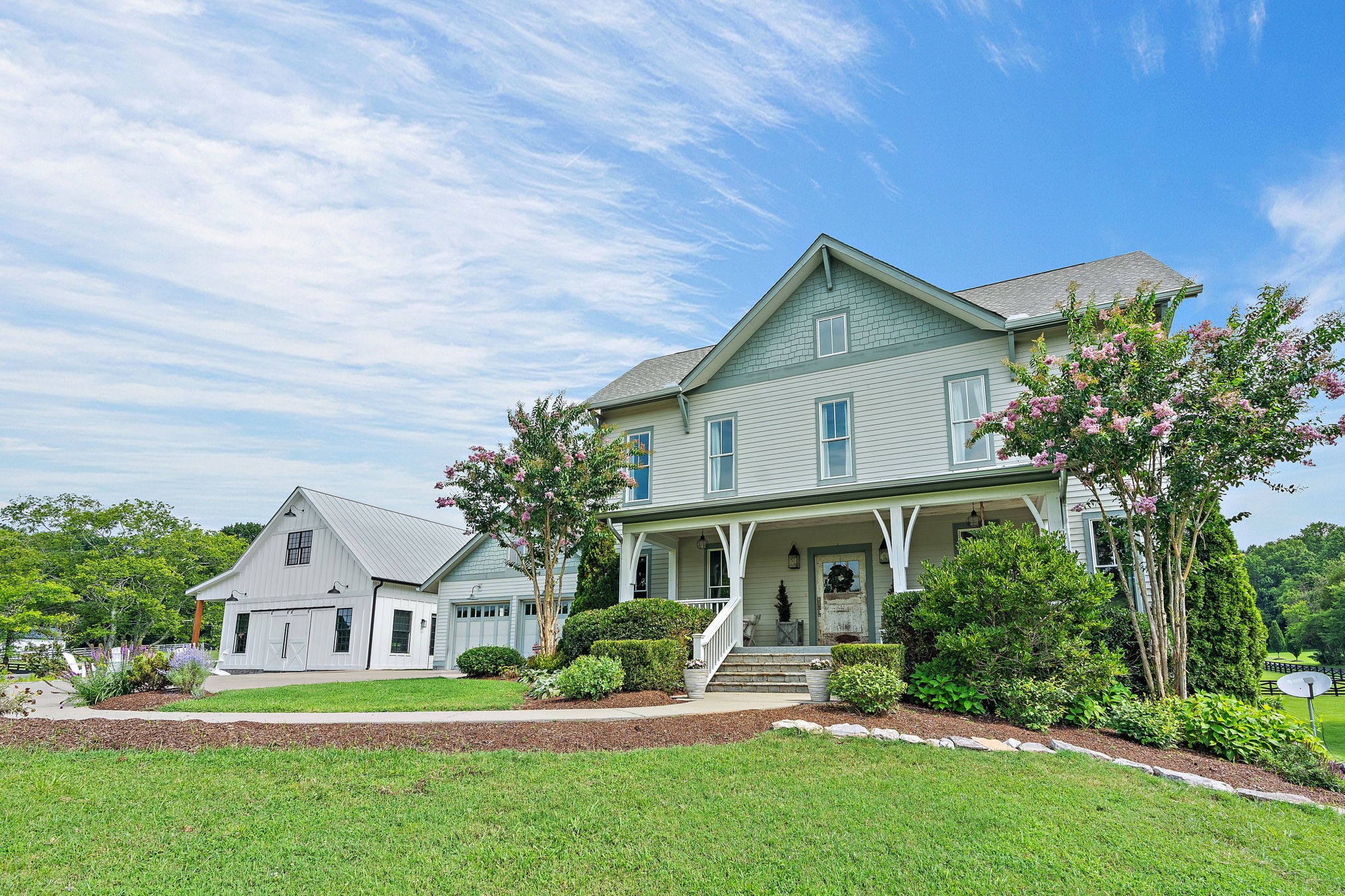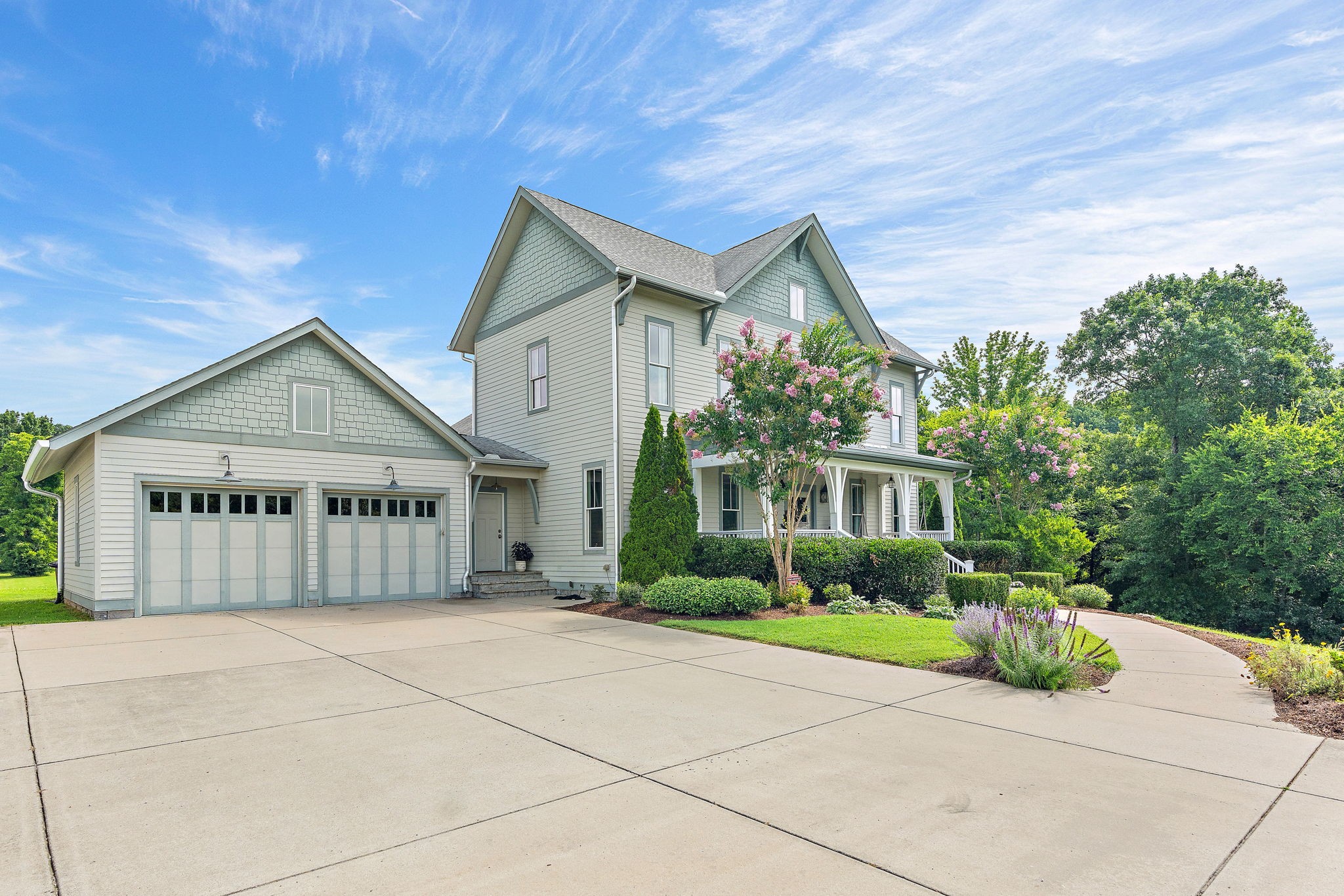


6500 Peytonsville Arno Rd, College Grove, TN 37046
Active
Listed by
Kristee Dickson
Onward Real Estate
615-234-5180
Last updated:
September 10, 2025, 01:45 AM
MLS#
2989995
Source:
NASHVILLE
About This Home
Home Facts
Single Family
4 Baths
4 Bedrooms
Built in 2016
Price Summary
2,300,000
$485 per Sq. Ft.
MLS #:
2989995
Last Updated:
September 10, 2025, 01:45 AM
Added:
23 day(s) ago
Rooms & Interior
Bedrooms
Total Bedrooms:
4
Bathrooms
Total Bathrooms:
4
Full Bathrooms:
3
Interior
Living Area:
4,734 Sq. Ft.
Structure
Structure
Architectural Style:
Traditional
Building Area:
4,734 Sq. Ft.
Year Built:
2016
Lot
Lot Size (Sq. Ft):
249,598
Finances & Disclosures
Price:
$2,300,000
Price per Sq. Ft:
$485 per Sq. Ft.
Contact an Agent
Yes, I would like more information from Coldwell Banker. Please use and/or share my information with a Coldwell Banker agent to contact me about my real estate needs.
By clicking Contact I agree a Coldwell Banker Agent may contact me by phone or text message including by automated means and prerecorded messages about real estate services, and that I can access real estate services without providing my phone number. I acknowledge that I have read and agree to the Terms of Use and Privacy Notice.
Contact an Agent
Yes, I would like more information from Coldwell Banker. Please use and/or share my information with a Coldwell Banker agent to contact me about my real estate needs.
By clicking Contact I agree a Coldwell Banker Agent may contact me by phone or text message including by automated means and prerecorded messages about real estate services, and that I can access real estate services without providing my phone number. I acknowledge that I have read and agree to the Terms of Use and Privacy Notice.