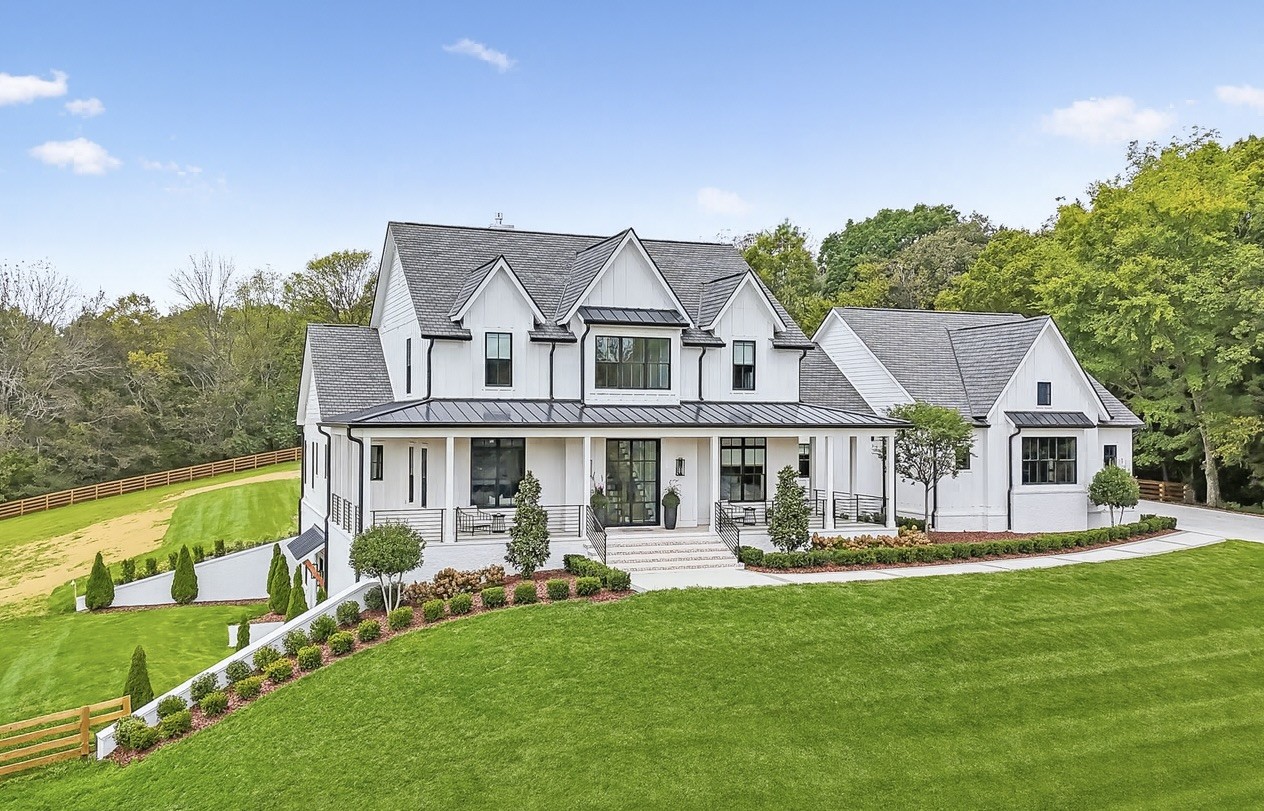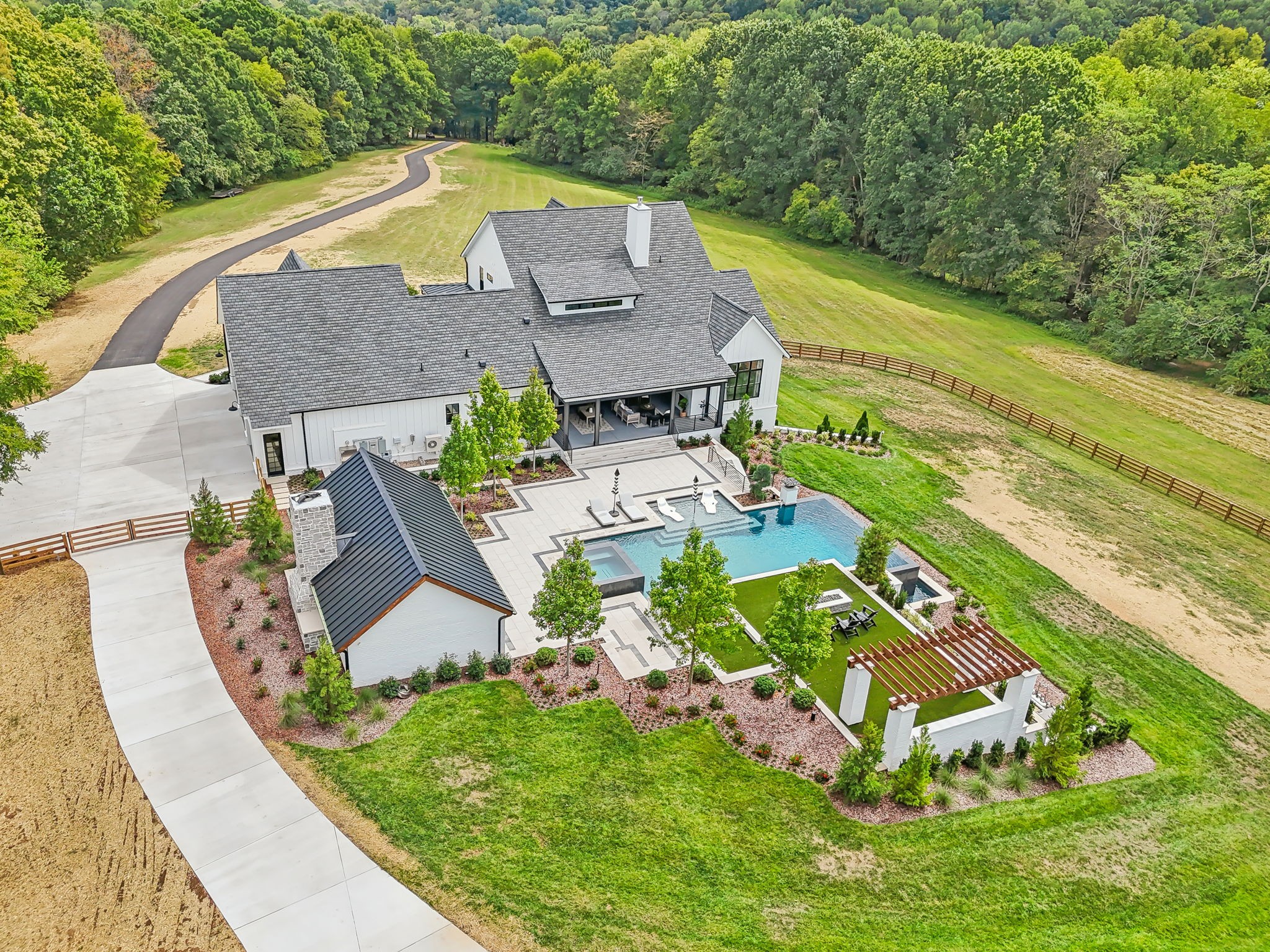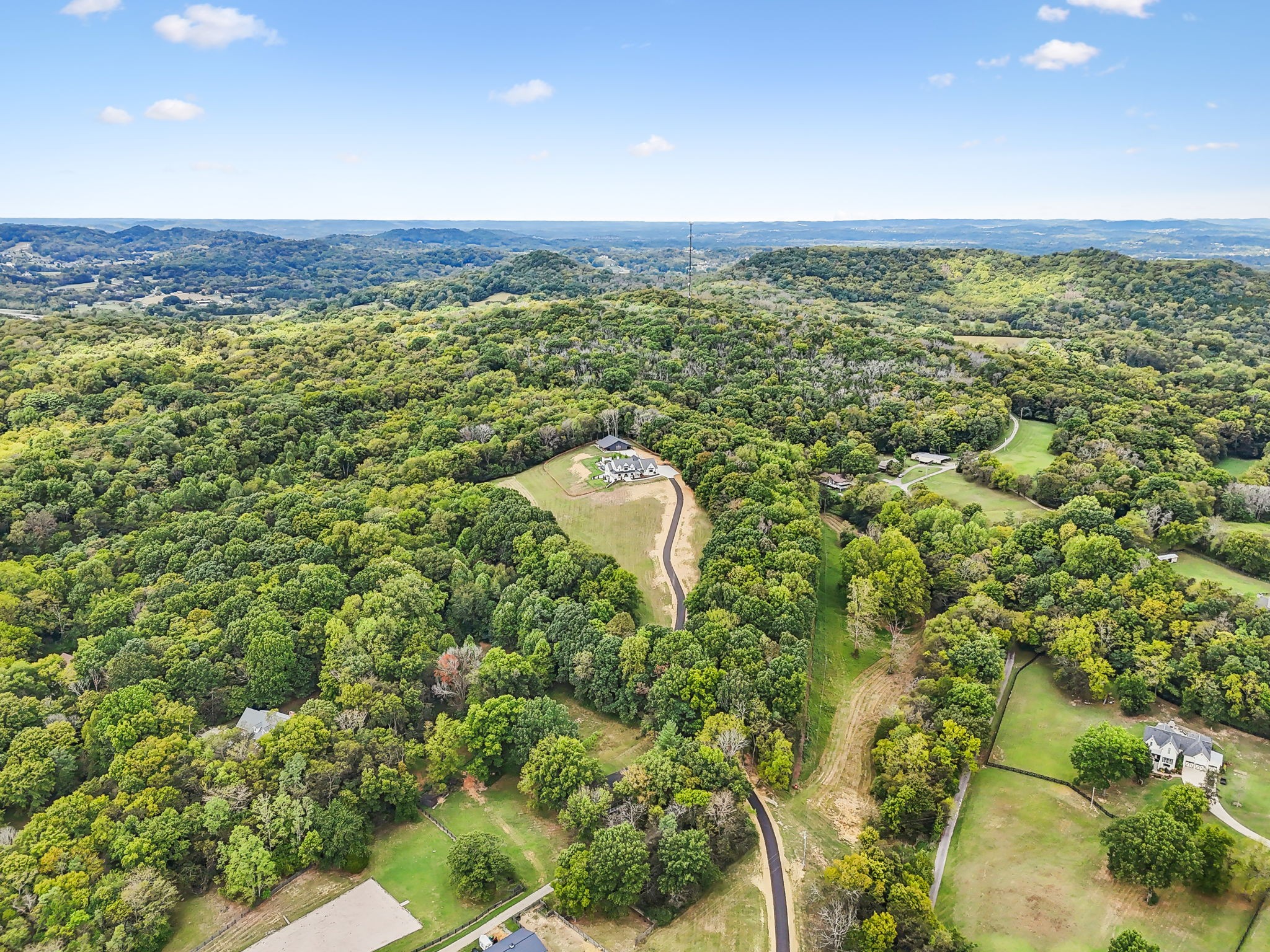


6490 Peytonsville Arno Rd, College Grove, TN 37046
$6,999,900
5
Beds
6
Baths
6,260
Sq Ft
Single Family
Active
Listed by
Emily Holder
Craig Holder
Benchmark Realty, LLC.
615-432-2919
Last updated:
September 25, 2025, 02:41 PM
MLS#
3001656
Source:
NASHVILLE
About This Home
Home Facts
Single Family
6 Baths
5 Bedrooms
Built in 2023
Price Summary
6,999,900
$1,118 per Sq. Ft.
MLS #:
3001656
Last Updated:
September 25, 2025, 02:41 PM
Added:
a year ago
Rooms & Interior
Bedrooms
Total Bedrooms:
5
Bathrooms
Total Bathrooms:
6
Full Bathrooms:
5
Interior
Living Area:
6,260 Sq. Ft.
Structure
Structure
Architectural Style:
Traditional
Building Area:
6,260 Sq. Ft.
Year Built:
2023
Lot
Lot Size (Sq. Ft):
1,055,894
Finances & Disclosures
Price:
$6,999,900
Price per Sq. Ft:
$1,118 per Sq. Ft.
Contact an Agent
Yes, I would like more information from Coldwell Banker. Please use and/or share my information with a Coldwell Banker agent to contact me about my real estate needs.
By clicking Contact I agree a Coldwell Banker Agent may contact me by phone or text message including by automated means and prerecorded messages about real estate services, and that I can access real estate services without providing my phone number. I acknowledge that I have read and agree to the Terms of Use and Privacy Notice.
Contact an Agent
Yes, I would like more information from Coldwell Banker. Please use and/or share my information with a Coldwell Banker agent to contact me about my real estate needs.
By clicking Contact I agree a Coldwell Banker Agent may contact me by phone or text message including by automated means and prerecorded messages about real estate services, and that I can access real estate services without providing my phone number. I acknowledge that I have read and agree to the Terms of Use and Privacy Notice.