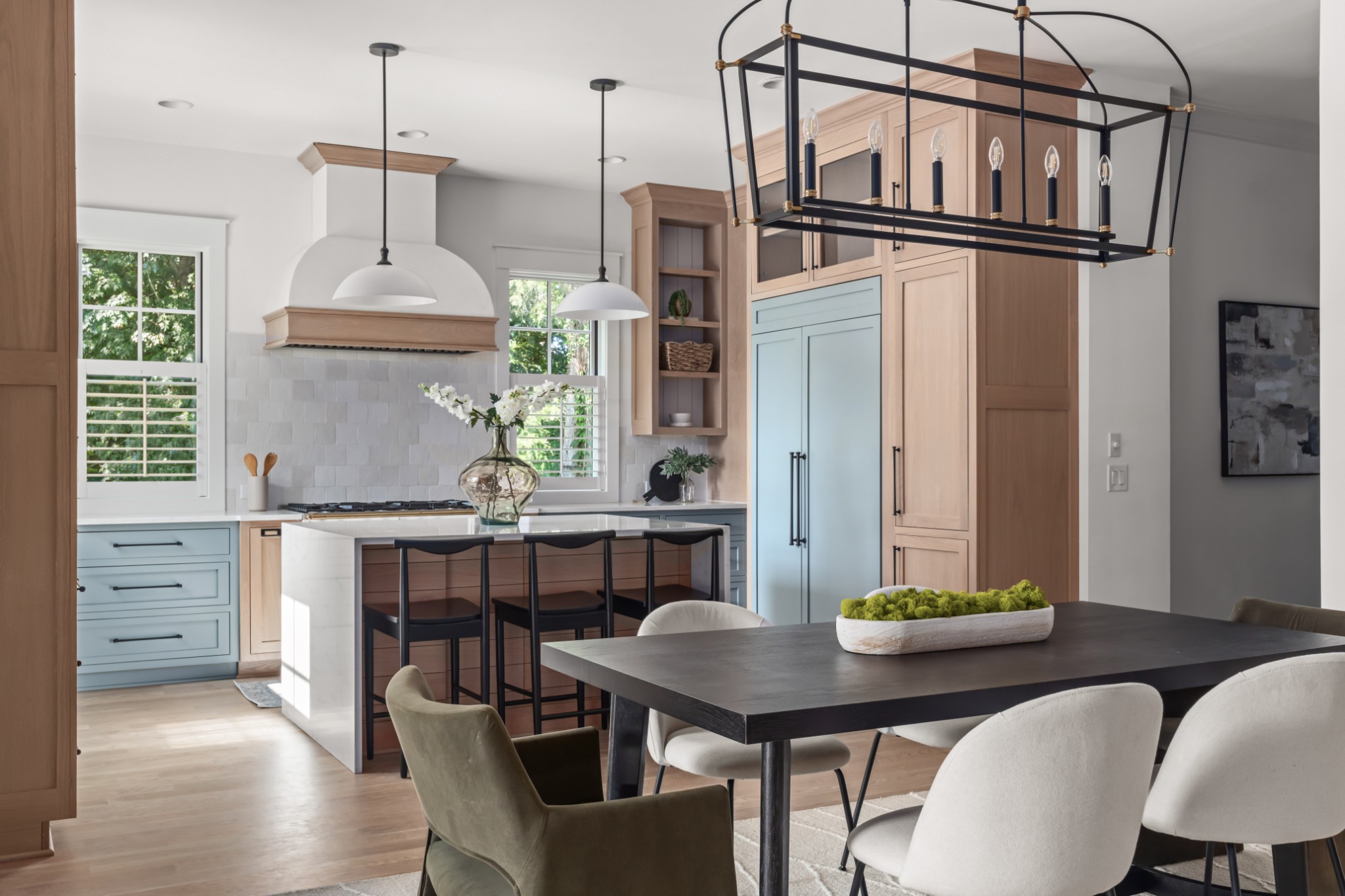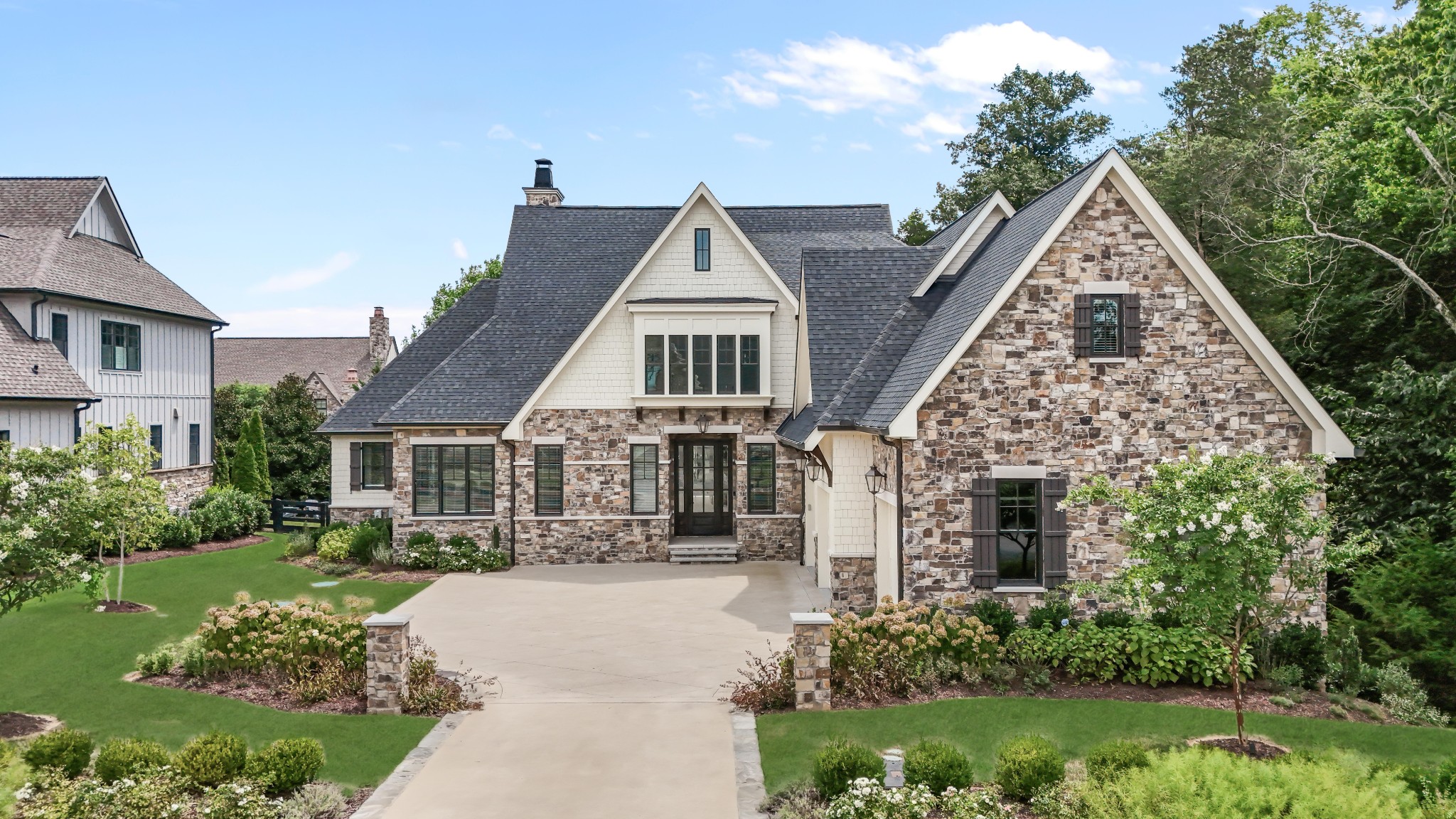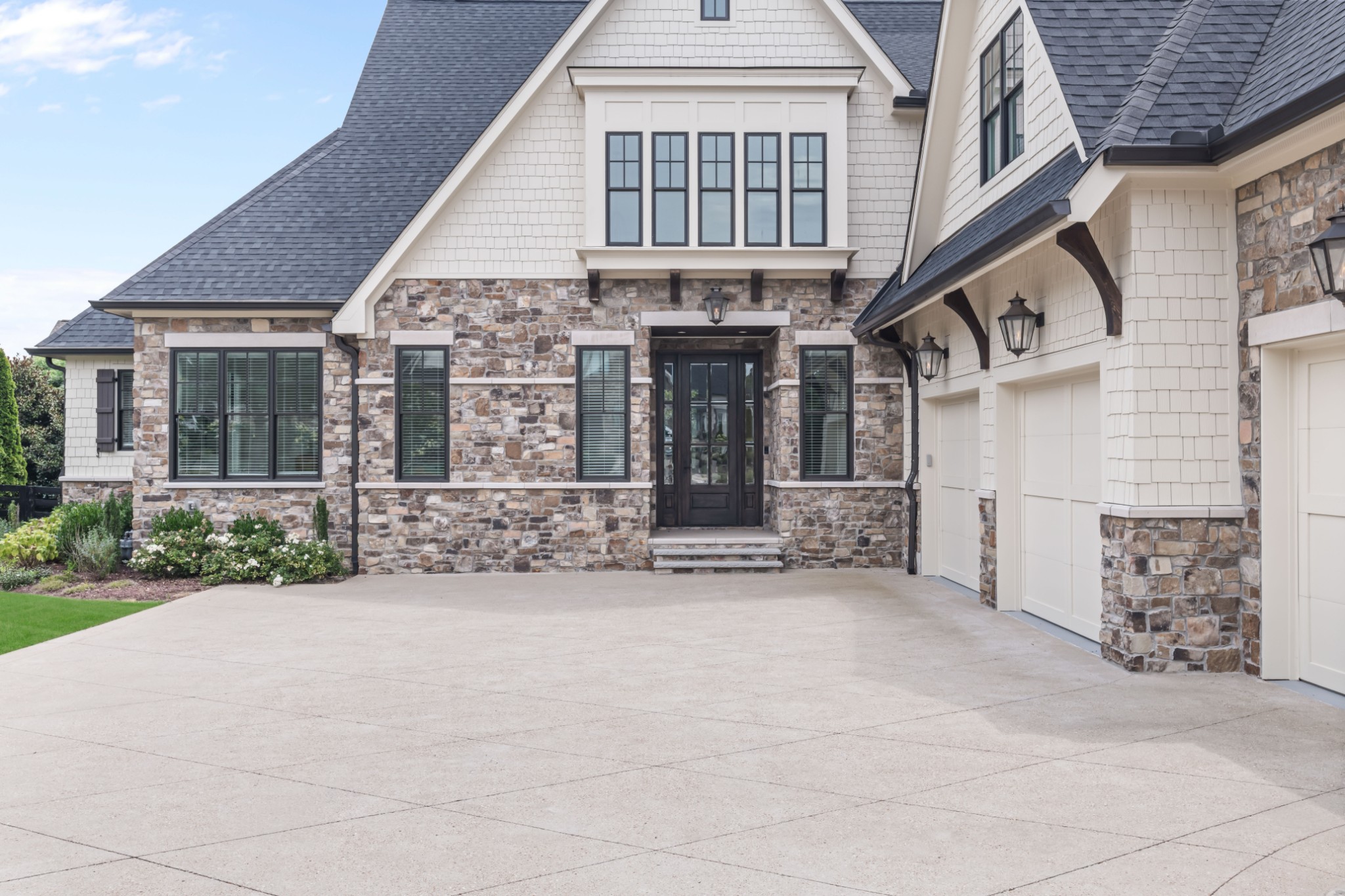


6065 Pelican Way, College Grove, TN 37046
$2,289,000
4
Beds
4
Baths
4,435
Sq Ft
Single Family
Active
Listed by
Shane Nelson
Benchmark Realty, LLC.
615-809-2323
Last updated:
August 13, 2025, 02:37 PM
MLS#
2958914
Source:
NASHVILLE
About This Home
Home Facts
Single Family
4 Baths
4 Bedrooms
Built in 2022
Price Summary
2,289,000
$516 per Sq. Ft.
MLS #:
2958914
Last Updated:
August 13, 2025, 02:37 PM
Added:
24 day(s) ago
Rooms & Interior
Bedrooms
Total Bedrooms:
4
Bathrooms
Total Bathrooms:
4
Full Bathrooms:
3
Interior
Living Area:
4,435 Sq. Ft.
Structure
Structure
Building Area:
4,435 Sq. Ft.
Year Built:
2022
Lot
Lot Size (Sq. Ft):
14,374
Finances & Disclosures
Price:
$2,289,000
Price per Sq. Ft:
$516 per Sq. Ft.
Contact an Agent
Yes, I would like more information from Coldwell Banker. Please use and/or share my information with a Coldwell Banker agent to contact me about my real estate needs.
By clicking Contact I agree a Coldwell Banker Agent may contact me by phone or text message including by automated means and prerecorded messages about real estate services, and that I can access real estate services without providing my phone number. I acknowledge that I have read and agree to the Terms of Use and Privacy Notice.
Contact an Agent
Yes, I would like more information from Coldwell Banker. Please use and/or share my information with a Coldwell Banker agent to contact me about my real estate needs.
By clicking Contact I agree a Coldwell Banker Agent may contact me by phone or text message including by automated means and prerecorded messages about real estate services, and that I can access real estate services without providing my phone number. I acknowledge that I have read and agree to the Terms of Use and Privacy Notice.