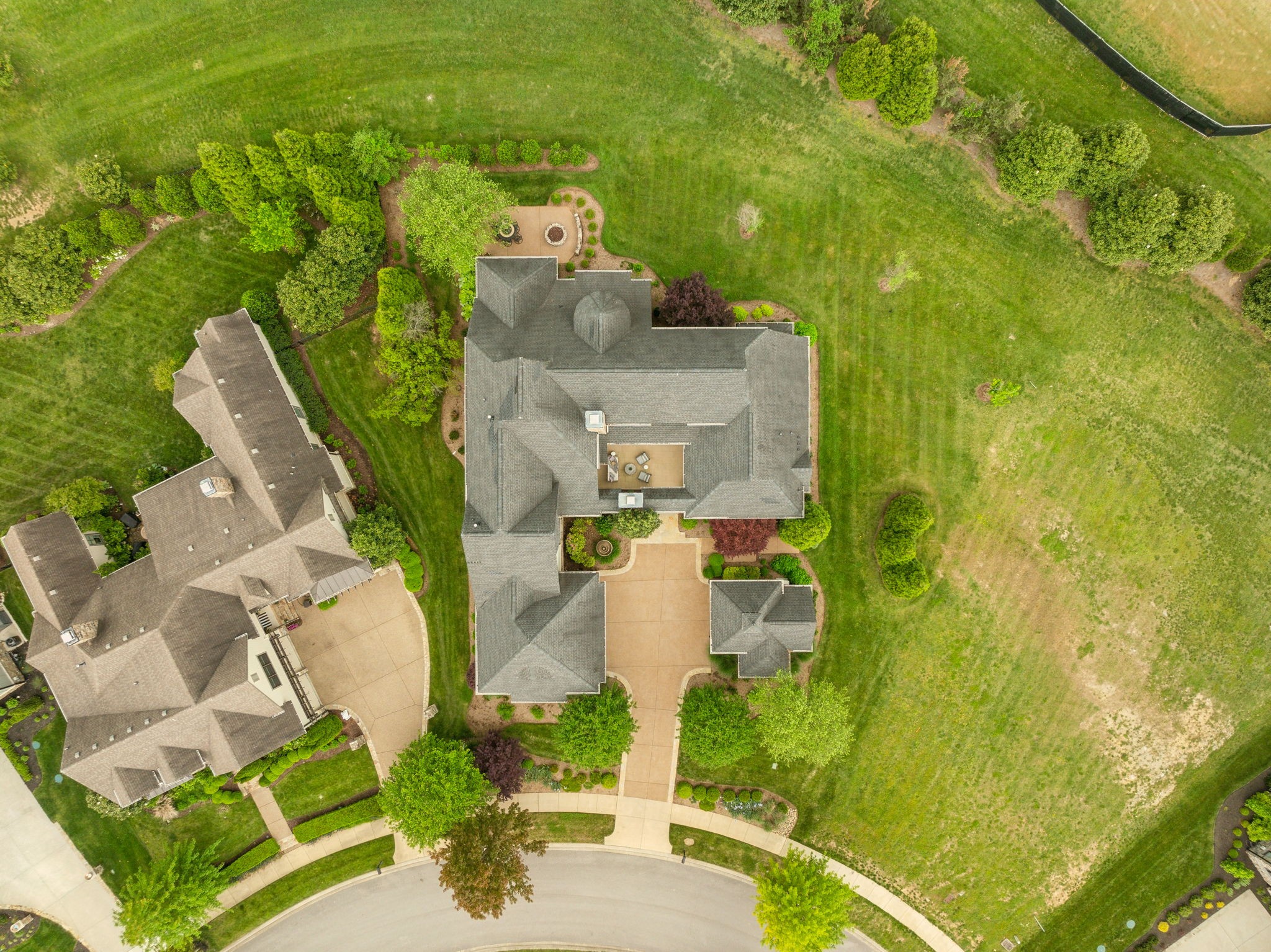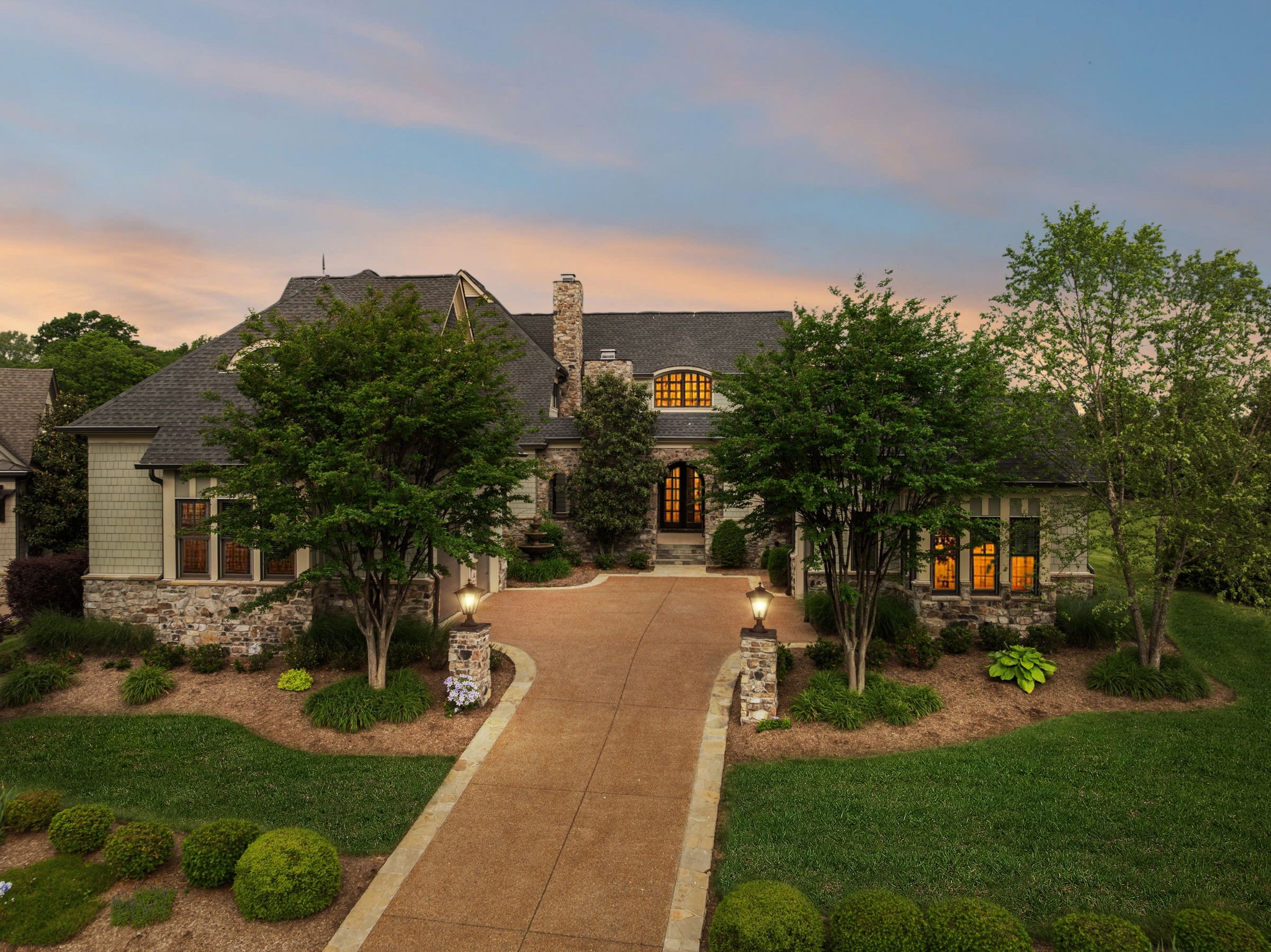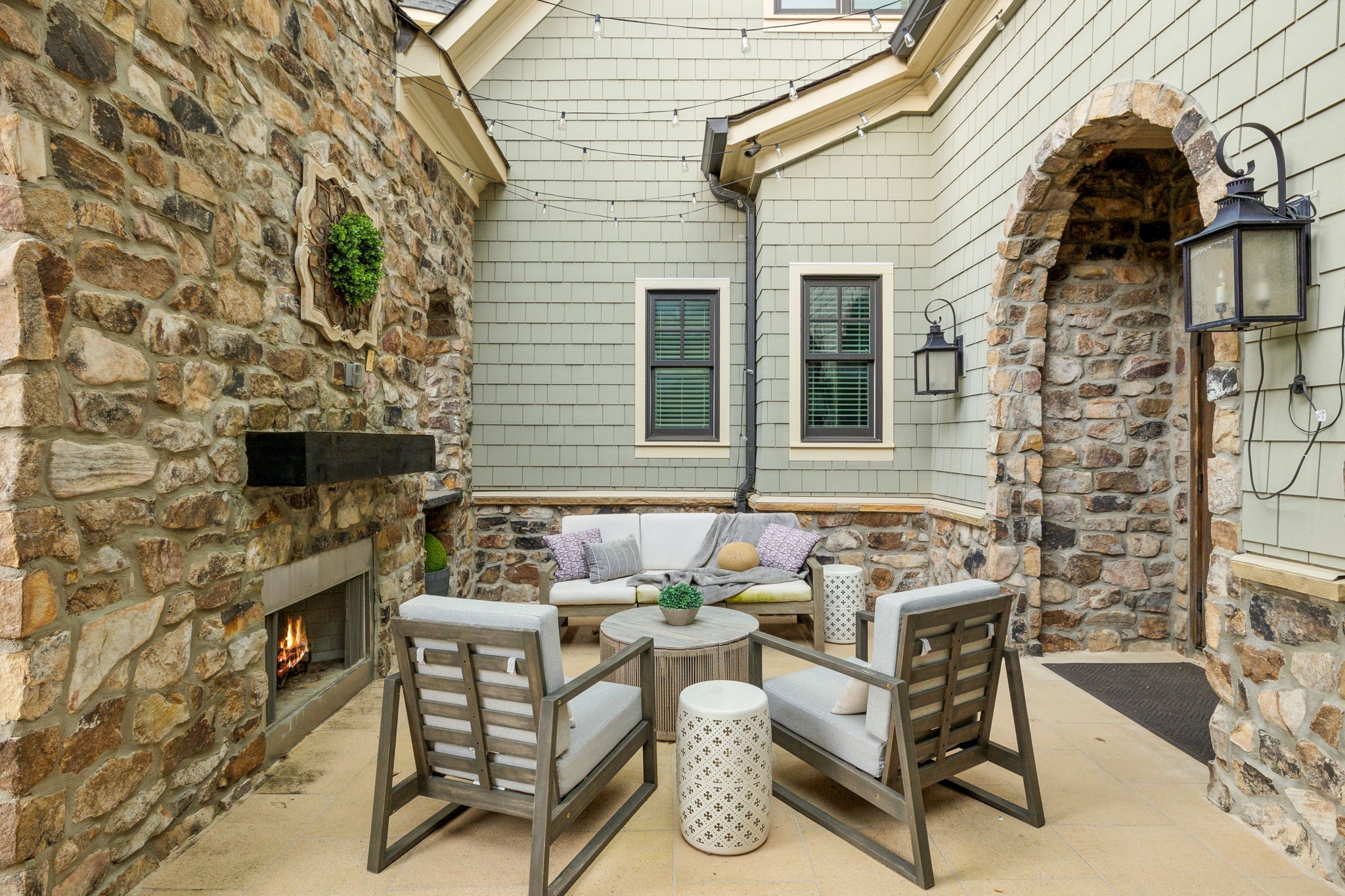


6054 Pelican Way, College Grove, TN 37046
$2,195,000
3
Beds
4
Baths
4,544
Sq Ft
Single Family
Active
Listed by
Janelle Holst, Cren
Aaron Holst (Janelle Sells Team)
Keller Williams Realty - Murfreesboro
615-895-8000
Last updated:
August 29, 2025, 10:55 AM
MLS#
2794174
Source:
NASHVILLE
About This Home
Home Facts
Single Family
4 Baths
3 Bedrooms
Built in 2014
Price Summary
2,195,000
$483 per Sq. Ft.
MLS #:
2794174
Last Updated:
August 29, 2025, 10:55 AM
Added:
6 month(s) ago
Rooms & Interior
Bedrooms
Total Bedrooms:
3
Bathrooms
Total Bathrooms:
4
Full Bathrooms:
3
Interior
Living Area:
4,544 Sq. Ft.
Structure
Structure
Architectural Style:
Contemporary
Building Area:
4,544 Sq. Ft.
Year Built:
2014
Lot
Lot Size (Sq. Ft):
18,295
Finances & Disclosures
Price:
$2,195,000
Price per Sq. Ft:
$483 per Sq. Ft.
Contact an Agent
Yes, I would like more information from Coldwell Banker. Please use and/or share my information with a Coldwell Banker agent to contact me about my real estate needs.
By clicking Contact I agree a Coldwell Banker Agent may contact me by phone or text message including by automated means and prerecorded messages about real estate services, and that I can access real estate services without providing my phone number. I acknowledge that I have read and agree to the Terms of Use and Privacy Notice.
Contact an Agent
Yes, I would like more information from Coldwell Banker. Please use and/or share my information with a Coldwell Banker agent to contact me about my real estate needs.
By clicking Contact I agree a Coldwell Banker Agent may contact me by phone or text message including by automated means and prerecorded messages about real estate services, and that I can access real estate services without providing my phone number. I acknowledge that I have read and agree to the Terms of Use and Privacy Notice.