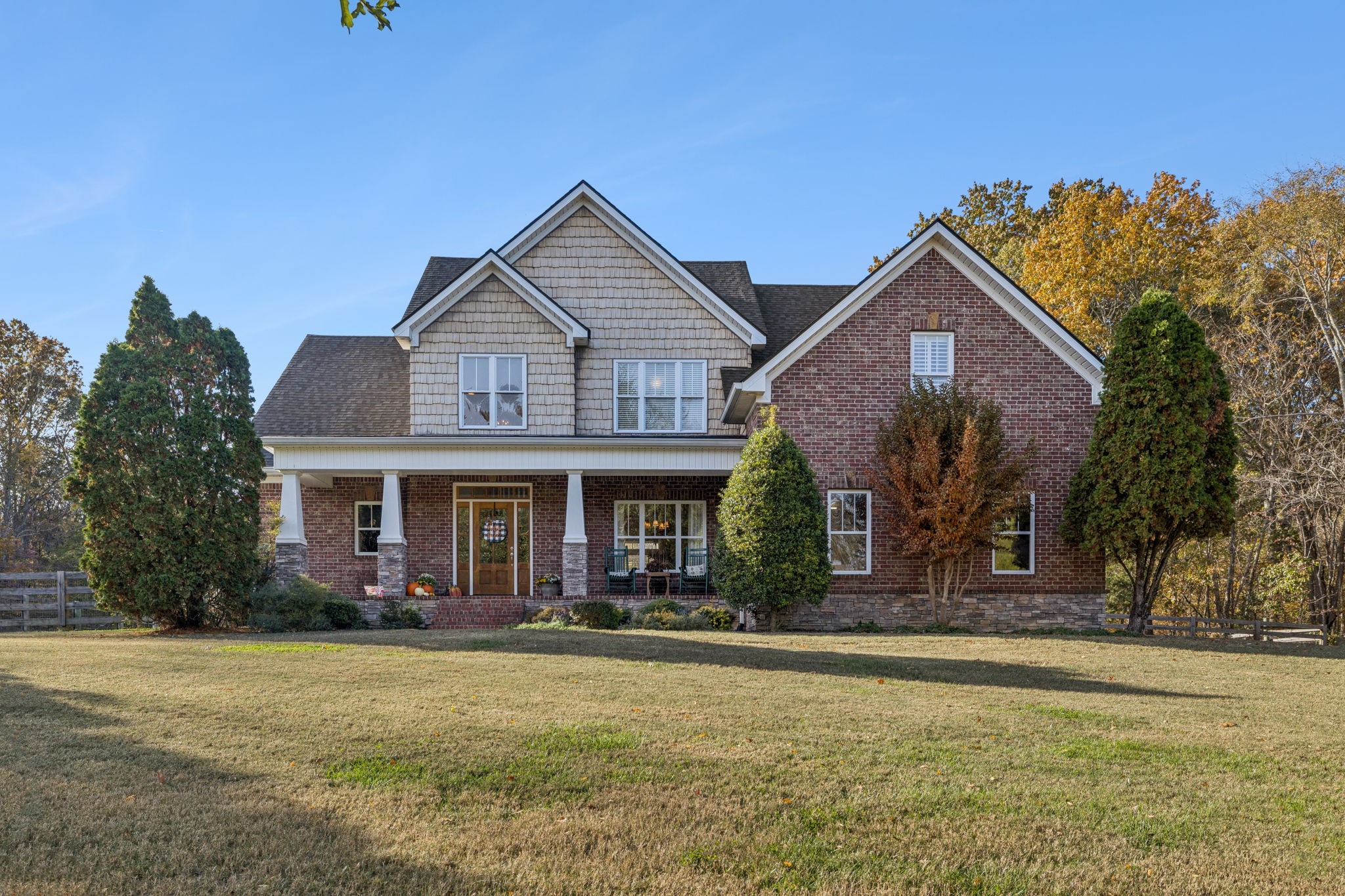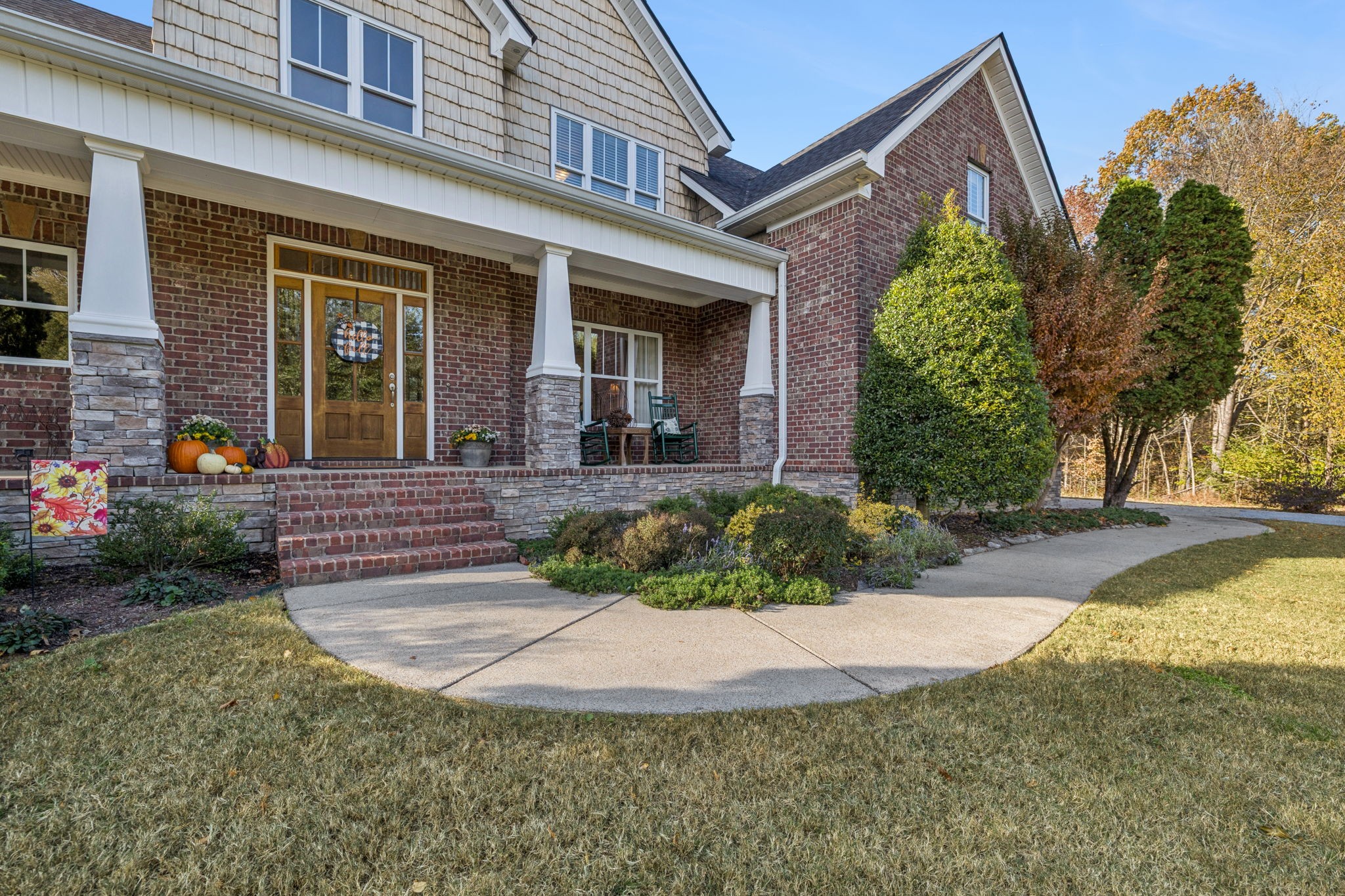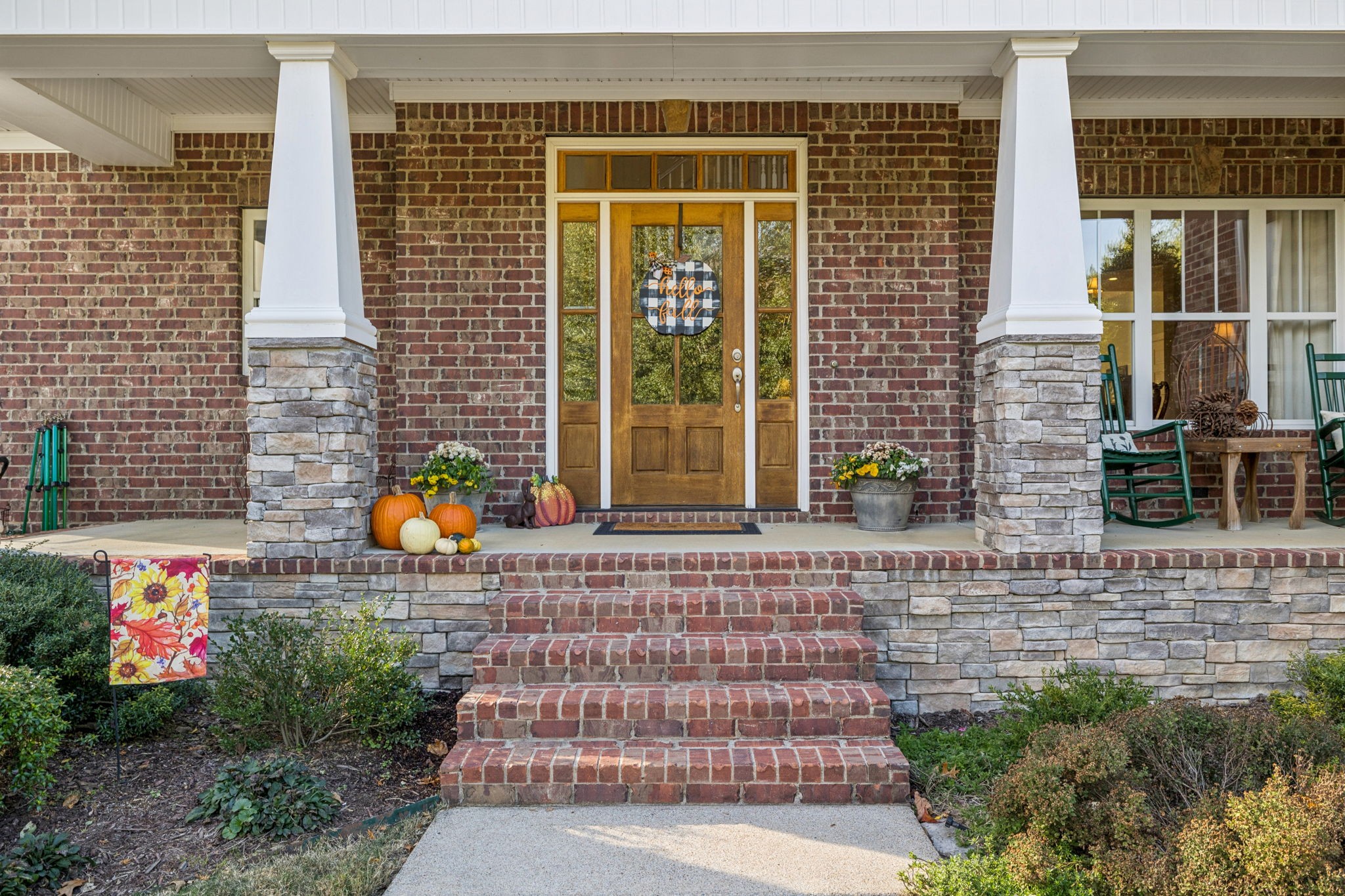


4965 Smithson Rd, College Grove, TN 37046
$1,150,000
4
Beds
3
Baths
2,861
Sq Ft
Single Family
Active
Listed by
Betsy Priddy
Gigi Spires, Realtor,Srs,Psa,Abr,E-Pro
Benchmark Realty, LLC.
615-371-1544
Last updated:
November 19, 2025, 03:48 PM
MLS#
3045268
Source:
NASHVILLE
About This Home
Home Facts
Single Family
3 Baths
4 Bedrooms
Built in 2006
Price Summary
1,150,000
$401 per Sq. Ft.
MLS #:
3045268
Last Updated:
November 19, 2025, 03:48 PM
Added:
18 day(s) ago
Rooms & Interior
Bedrooms
Total Bedrooms:
4
Bathrooms
Total Bathrooms:
3
Full Bathrooms:
3
Interior
Living Area:
2,861 Sq. Ft.
Structure
Structure
Architectural Style:
Traditional
Building Area:
2,861 Sq. Ft.
Year Built:
2006
Lot
Lot Size (Sq. Ft):
221,720
Finances & Disclosures
Price:
$1,150,000
Price per Sq. Ft:
$401 per Sq. Ft.
Contact an Agent
Yes, I would like more information from Coldwell Banker. Please use and/or share my information with a Coldwell Banker agent to contact me about my real estate needs.
By clicking Contact I agree a Coldwell Banker Agent may contact me by phone or text message including by automated means and prerecorded messages about real estate services, and that I can access real estate services without providing my phone number. I acknowledge that I have read and agree to the Terms of Use and Privacy Notice.
Contact an Agent
Yes, I would like more information from Coldwell Banker. Please use and/or share my information with a Coldwell Banker agent to contact me about my real estate needs.
By clicking Contact I agree a Coldwell Banker Agent may contact me by phone or text message including by automated means and prerecorded messages about real estate services, and that I can access real estate services without providing my phone number. I acknowledge that I have read and agree to the Terms of Use and Privacy Notice.