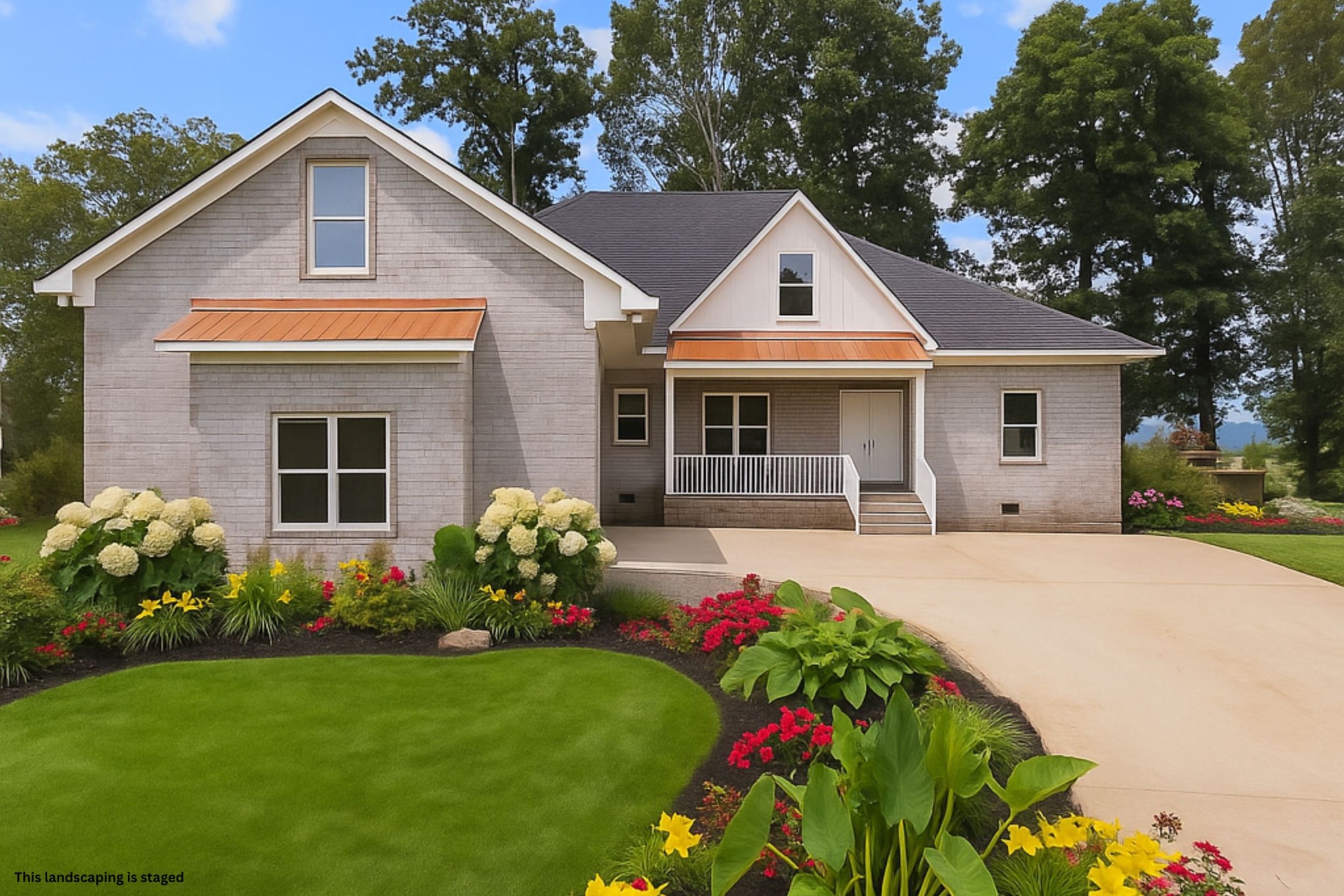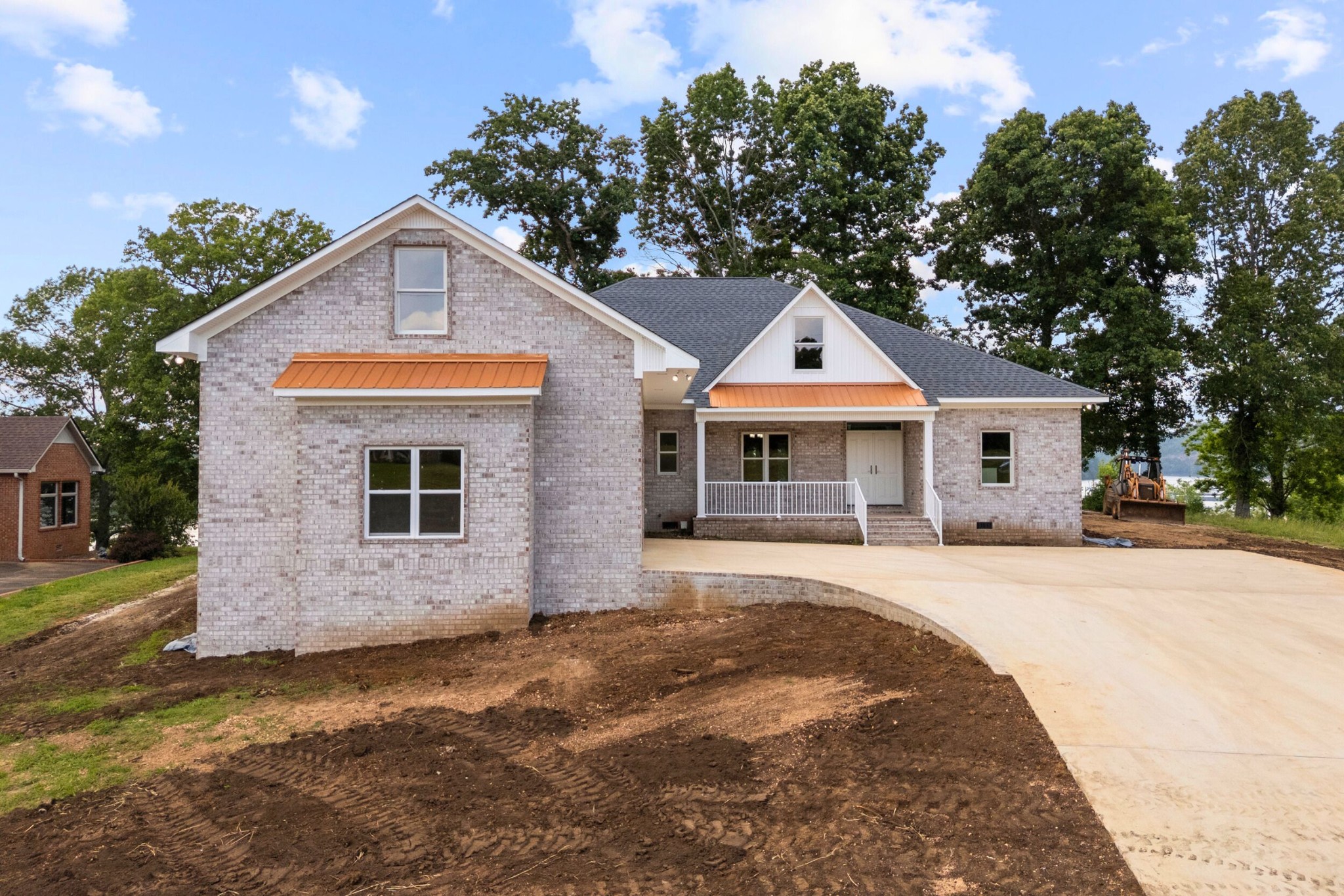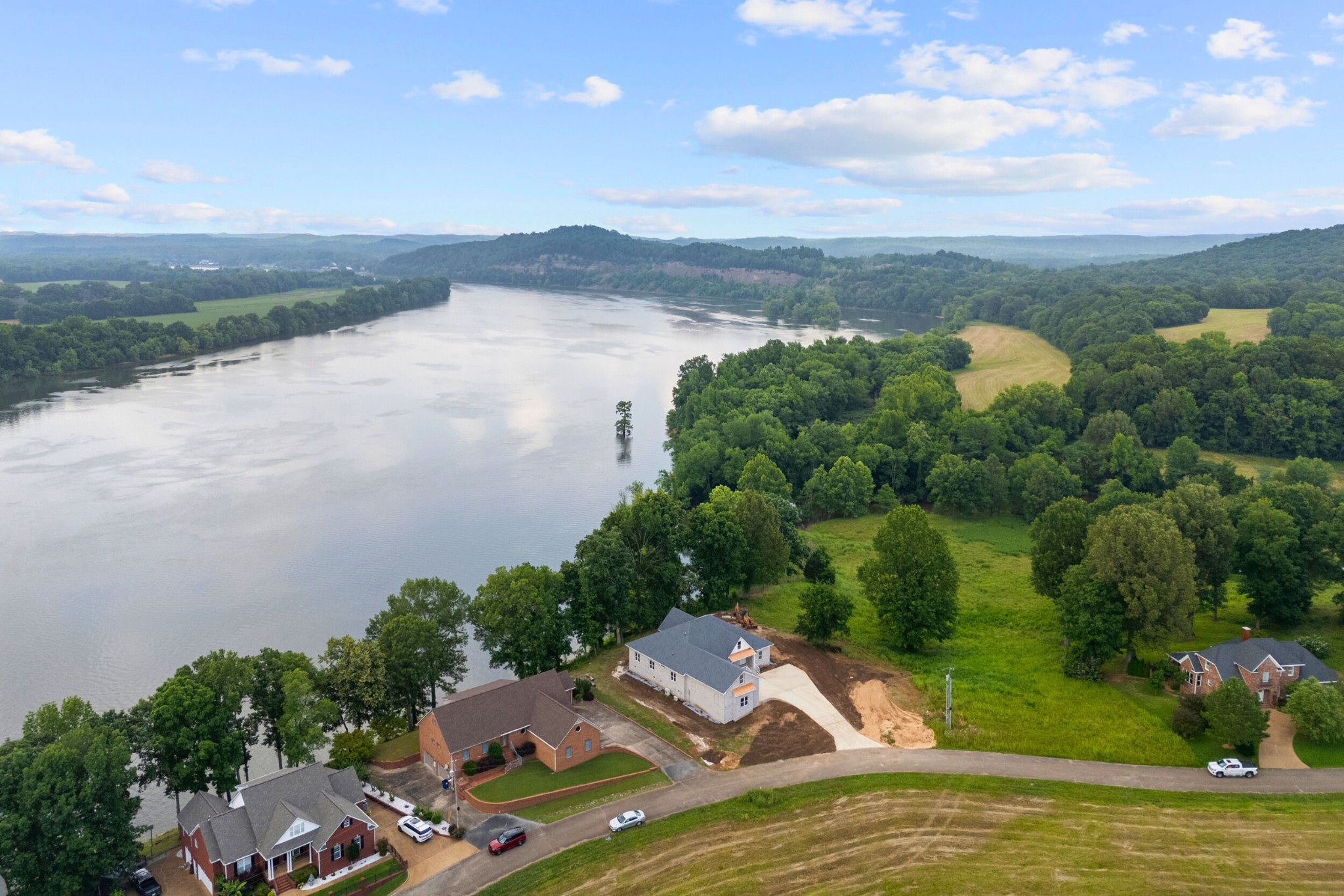


980 Skyline Drive, Clifton, TN 38425
$999,000
5
Beds
4
Baths
4,410
Sq Ft
Single Family
Active
Listed by
Jasmyne Caleb
William Wilson Homes
615-267-3922
Last updated:
July 30, 2025, 02:48 PM
MLS#
2888388
Source:
NASHVILLE
About This Home
Home Facts
Single Family
4 Baths
5 Bedrooms
Built in 2025
Price Summary
999,000
$226 per Sq. Ft.
MLS #:
2888388
Last Updated:
July 30, 2025, 02:48 PM
Added:
4 month(s) ago
Rooms & Interior
Bedrooms
Total Bedrooms:
5
Bathrooms
Total Bathrooms:
4
Full Bathrooms:
3
Interior
Living Area:
4,410 Sq. Ft.
Structure
Structure
Building Area:
4,410 Sq. Ft.
Year Built:
2025
Lot
Lot Size (Sq. Ft):
20,473
Finances & Disclosures
Price:
$999,000
Price per Sq. Ft:
$226 per Sq. Ft.
Contact an Agent
Yes, I would like more information from Coldwell Banker. Please use and/or share my information with a Coldwell Banker agent to contact me about my real estate needs.
By clicking Contact I agree a Coldwell Banker Agent may contact me by phone or text message including by automated means and prerecorded messages about real estate services, and that I can access real estate services without providing my phone number. I acknowledge that I have read and agree to the Terms of Use and Privacy Notice.
Contact an Agent
Yes, I would like more information from Coldwell Banker. Please use and/or share my information with a Coldwell Banker agent to contact me about my real estate needs.
By clicking Contact I agree a Coldwell Banker Agent may contact me by phone or text message including by automated means and prerecorded messages about real estate services, and that I can access real estate services without providing my phone number. I acknowledge that I have read and agree to the Terms of Use and Privacy Notice.