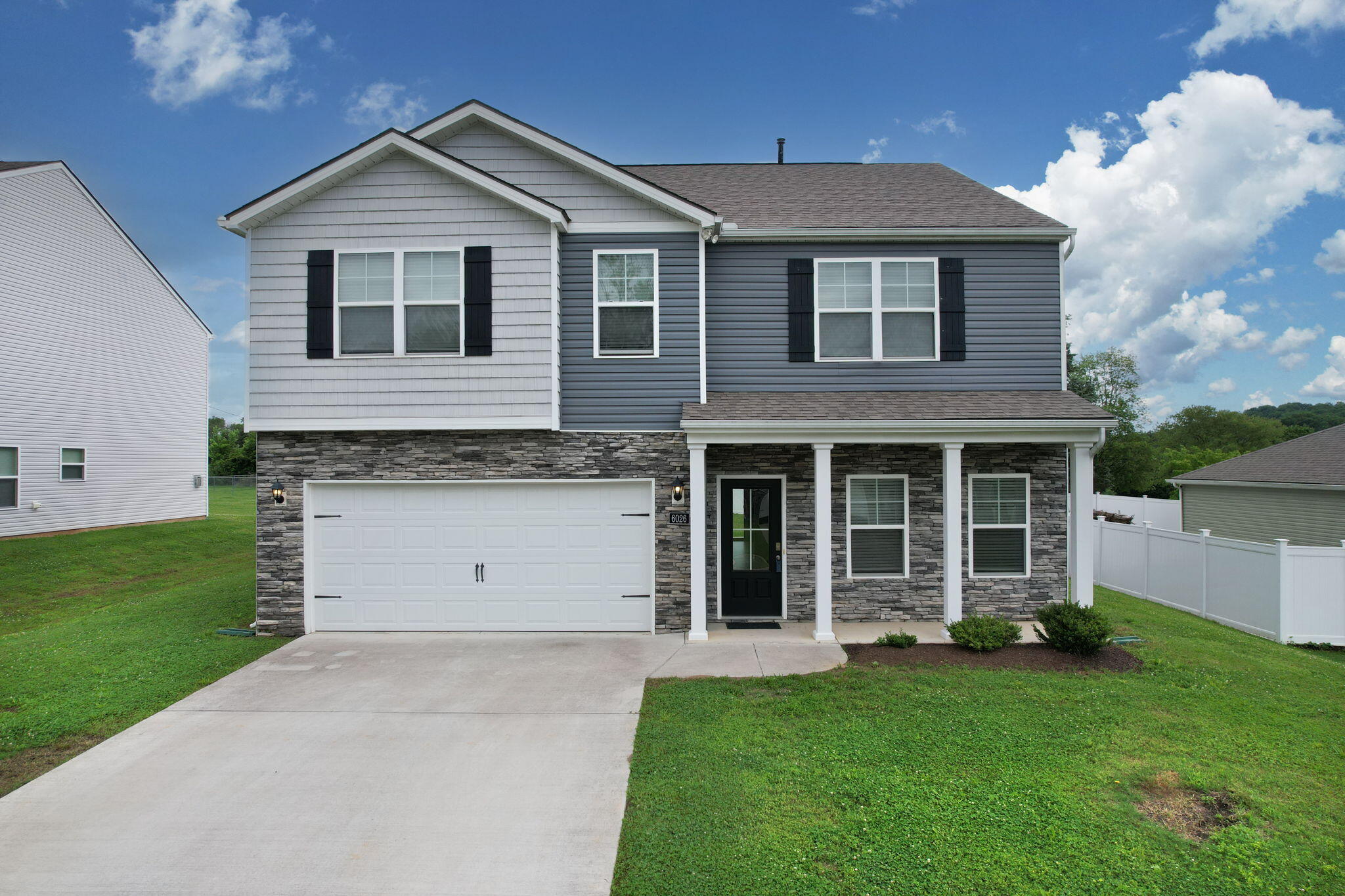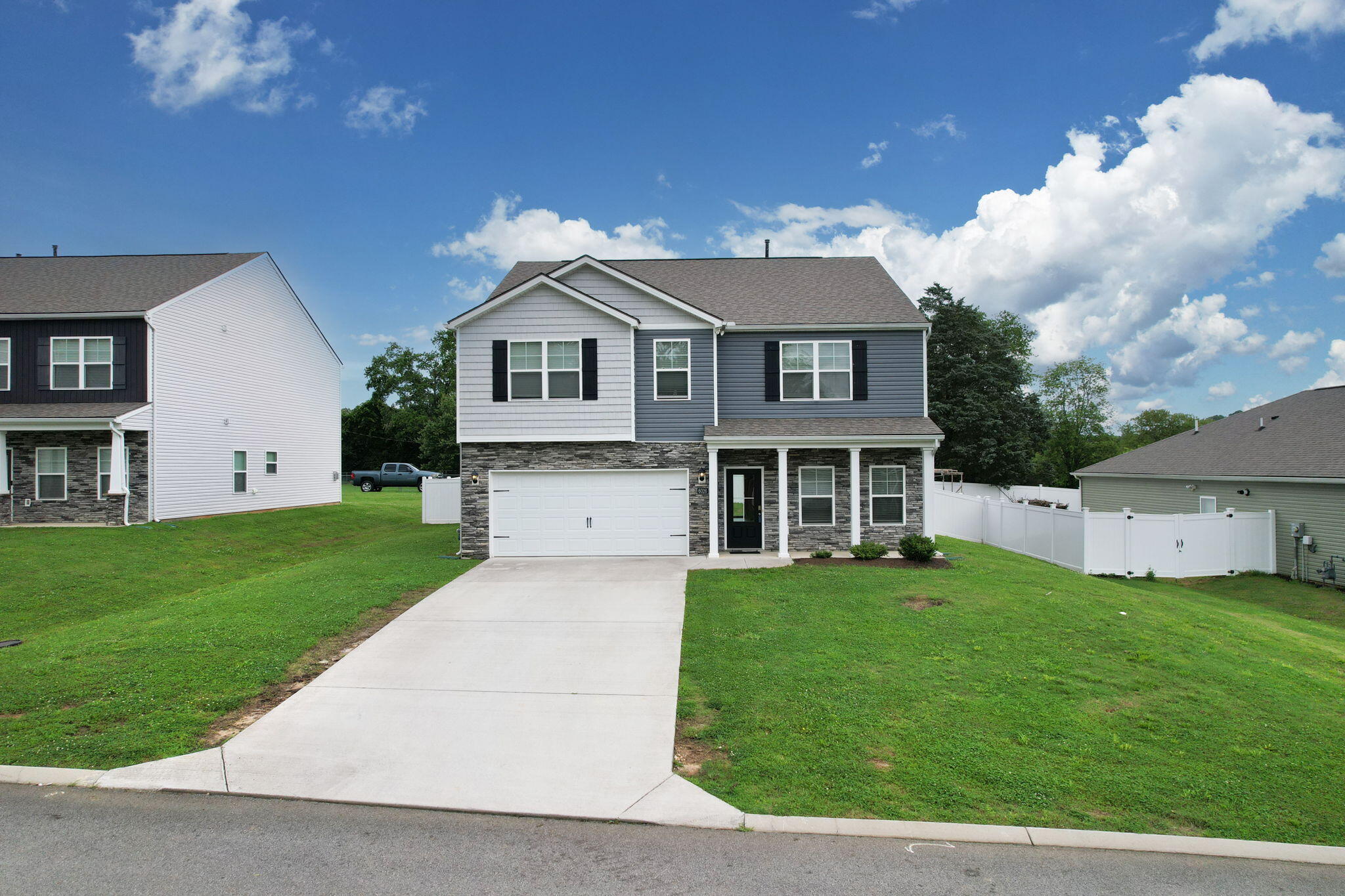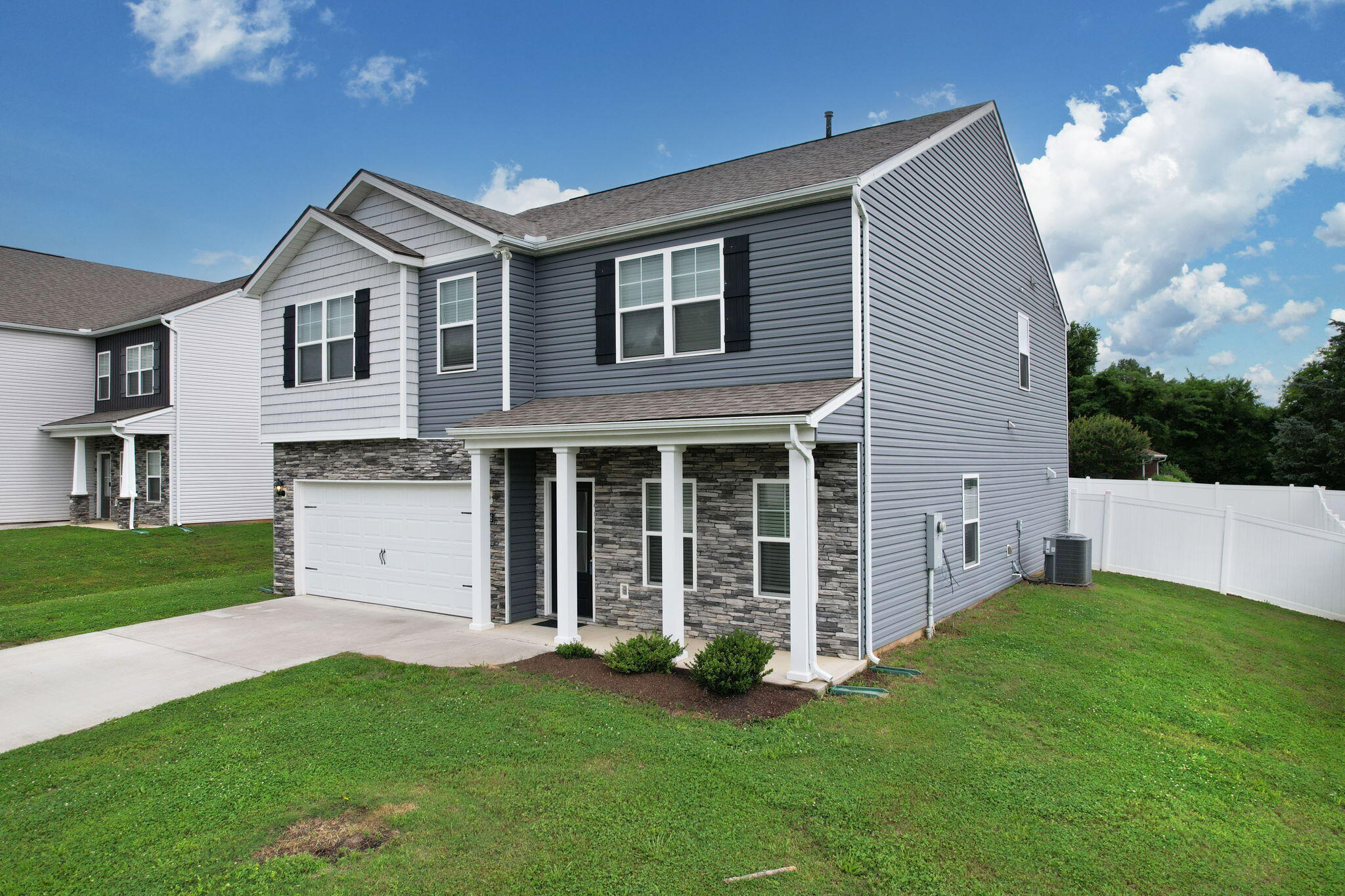6026 Pearson Lane Nw #31, Cleveland, TN 37312
$430,000
4
Beds
3
Baths
2,871
Sq Ft
Single Family
Active
Listed by
Rogelio Lantigua
eXp Realty LLC.
888-519-5113
Last updated:
June 4, 2025, 10:54 PM
MLS#
1513373
Source:
TN CAR
About This Home
Home Facts
Single Family
3 Baths
4 Bedrooms
Built in 2020
Price Summary
430,000
$149 per Sq. Ft.
MLS #:
1513373
Last Updated:
June 4, 2025, 10:54 PM
Added:
17 day(s) ago
Rooms & Interior
Bedrooms
Total Bedrooms:
4
Bathrooms
Total Bathrooms:
3
Full Bathrooms:
2
Interior
Living Area:
2,871 Sq. Ft.
Structure
Structure
Building Area:
2,871 Sq. Ft.
Year Built:
2020
Finances & Disclosures
Price:
$430,000
Price per Sq. Ft:
$149 per Sq. Ft.
See this home in person
Attend an upcoming open house
Sun, Jun 8
02:00 PM - 04:00 PMContact an Agent
Yes, I would like more information from Coldwell Banker. Please use and/or share my information with a Coldwell Banker agent to contact me about my real estate needs.
By clicking Contact I agree a Coldwell Banker Agent may contact me by phone or text message including by automated means and prerecorded messages about real estate services, and that I can access real estate services without providing my phone number. I acknowledge that I have read and agree to the Terms of Use and Privacy Notice.
Contact an Agent
Yes, I would like more information from Coldwell Banker. Please use and/or share my information with a Coldwell Banker agent to contact me about my real estate needs.
By clicking Contact I agree a Coldwell Banker Agent may contact me by phone or text message including by automated means and prerecorded messages about real estate services, and that I can access real estate services without providing my phone number. I acknowledge that I have read and agree to the Terms of Use and Privacy Notice.


