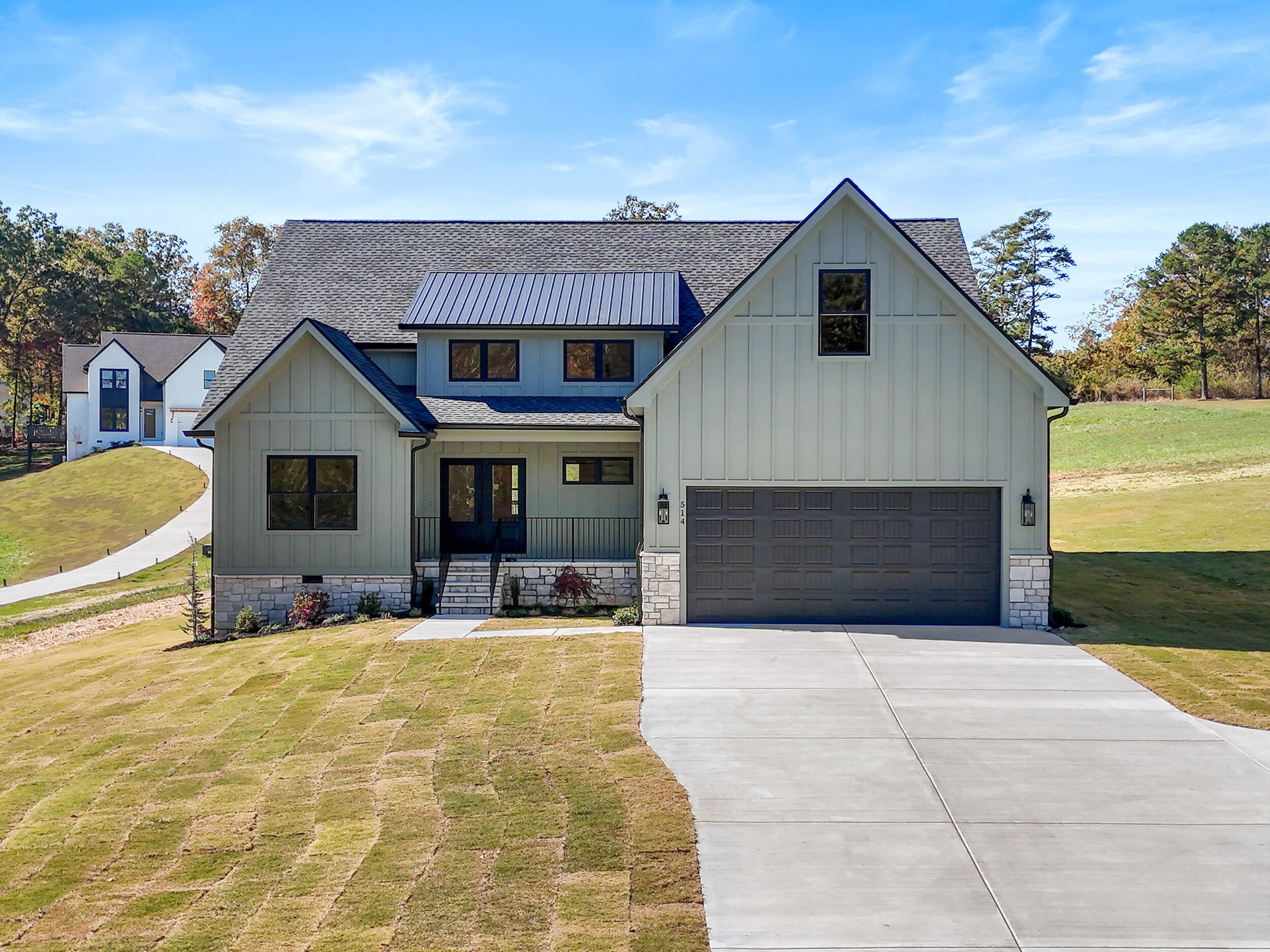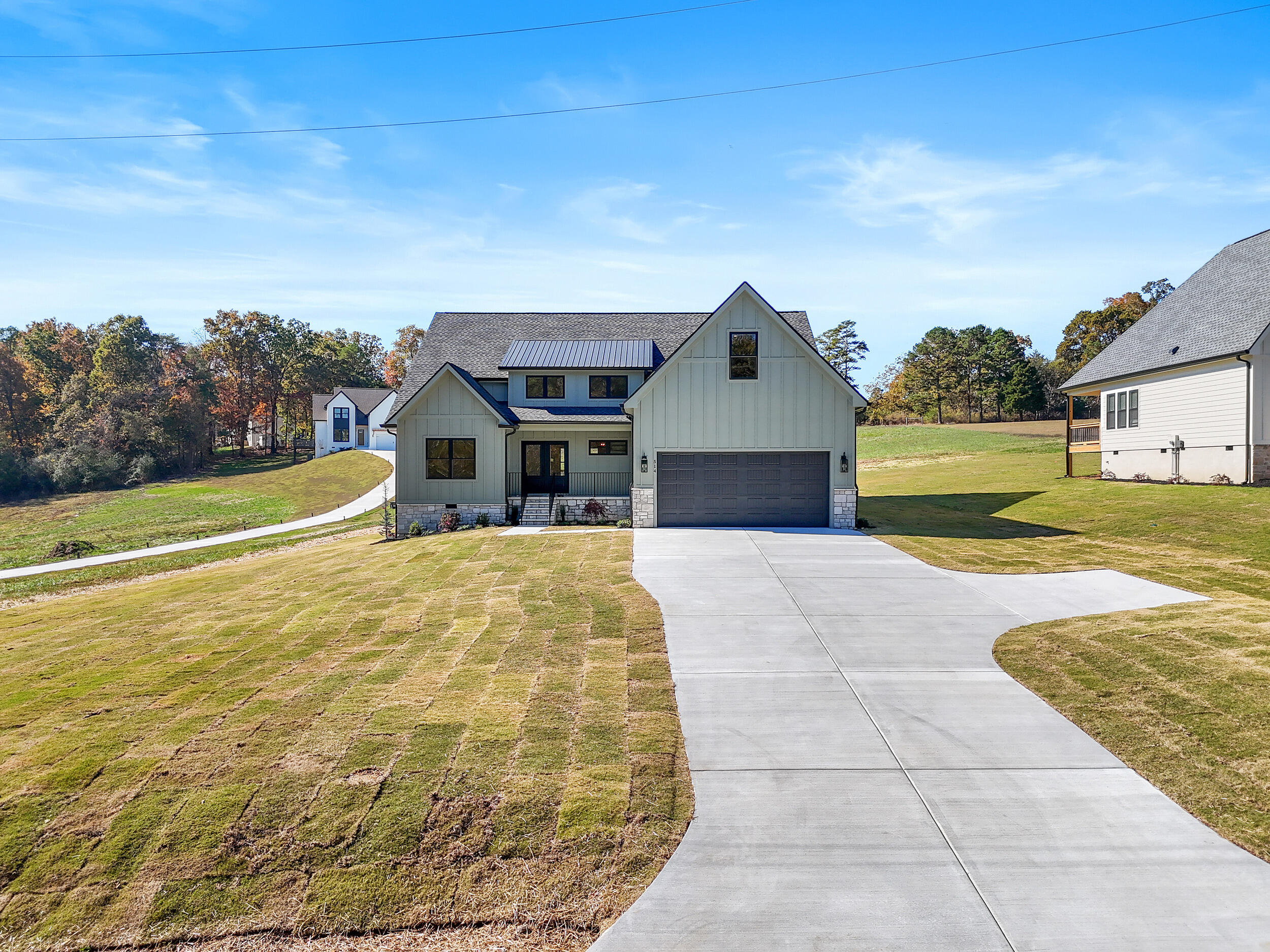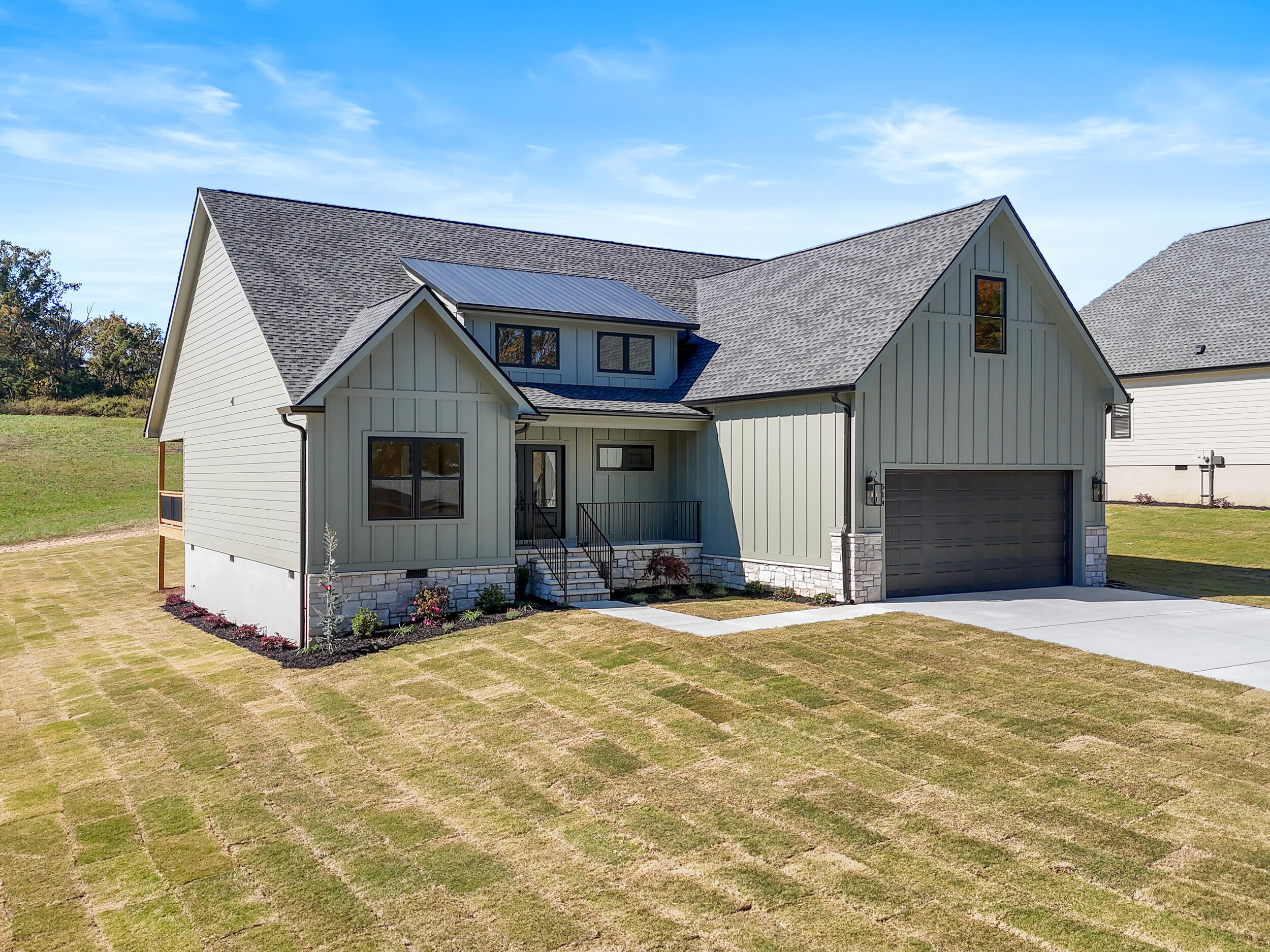


514 Wilkinson Road Ne, Cleveland, TN 37323
$615,000
3
Beds
3
Baths
2,550
Sq Ft
Single Family
Active
Listed by
Rosa Shchukin
Premier Property Group Inc.
423-402-0259
Last updated:
November 6, 2025, 05:07 PM
MLS#
1523514
Source:
TN CAR
About This Home
Home Facts
Single Family
3 Baths
3 Bedrooms
Built in 2025
Price Summary
615,000
$241 per Sq. Ft.
MLS #:
1523514
Last Updated:
November 6, 2025, 05:07 PM
Added:
3 day(s) ago
Rooms & Interior
Bedrooms
Total Bedrooms:
3
Bathrooms
Total Bathrooms:
3
Full Bathrooms:
3
Interior
Living Area:
2,550 Sq. Ft.
Structure
Structure
Architectural Style:
Contemporary, Ranch
Building Area:
2,550 Sq. Ft.
Year Built:
2025
Lot
Lot Size (Sq. Ft):
38,332
Finances & Disclosures
Price:
$615,000
Price per Sq. Ft:
$241 per Sq. Ft.
Contact an Agent
Yes, I would like more information from Coldwell Banker. Please use and/or share my information with a Coldwell Banker agent to contact me about my real estate needs.
By clicking Contact I agree a Coldwell Banker Agent may contact me by phone or text message including by automated means and prerecorded messages about real estate services, and that I can access real estate services without providing my phone number. I acknowledge that I have read and agree to the Terms of Use and Privacy Notice.
Contact an Agent
Yes, I would like more information from Coldwell Banker. Please use and/or share my information with a Coldwell Banker agent to contact me about my real estate needs.
By clicking Contact I agree a Coldwell Banker Agent may contact me by phone or text message including by automated means and prerecorded messages about real estate services, and that I can access real estate services without providing my phone number. I acknowledge that I have read and agree to the Terms of Use and Privacy Notice.