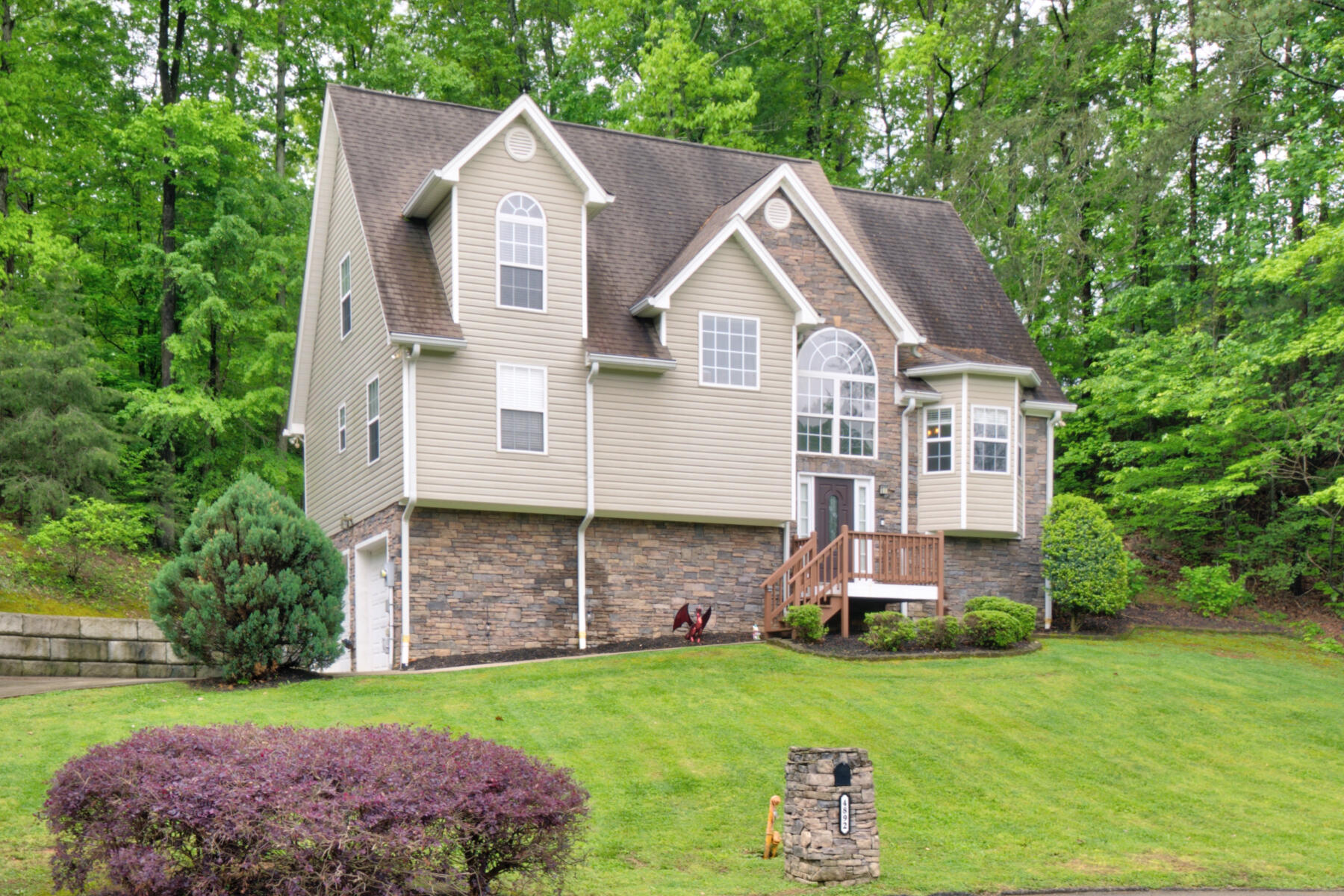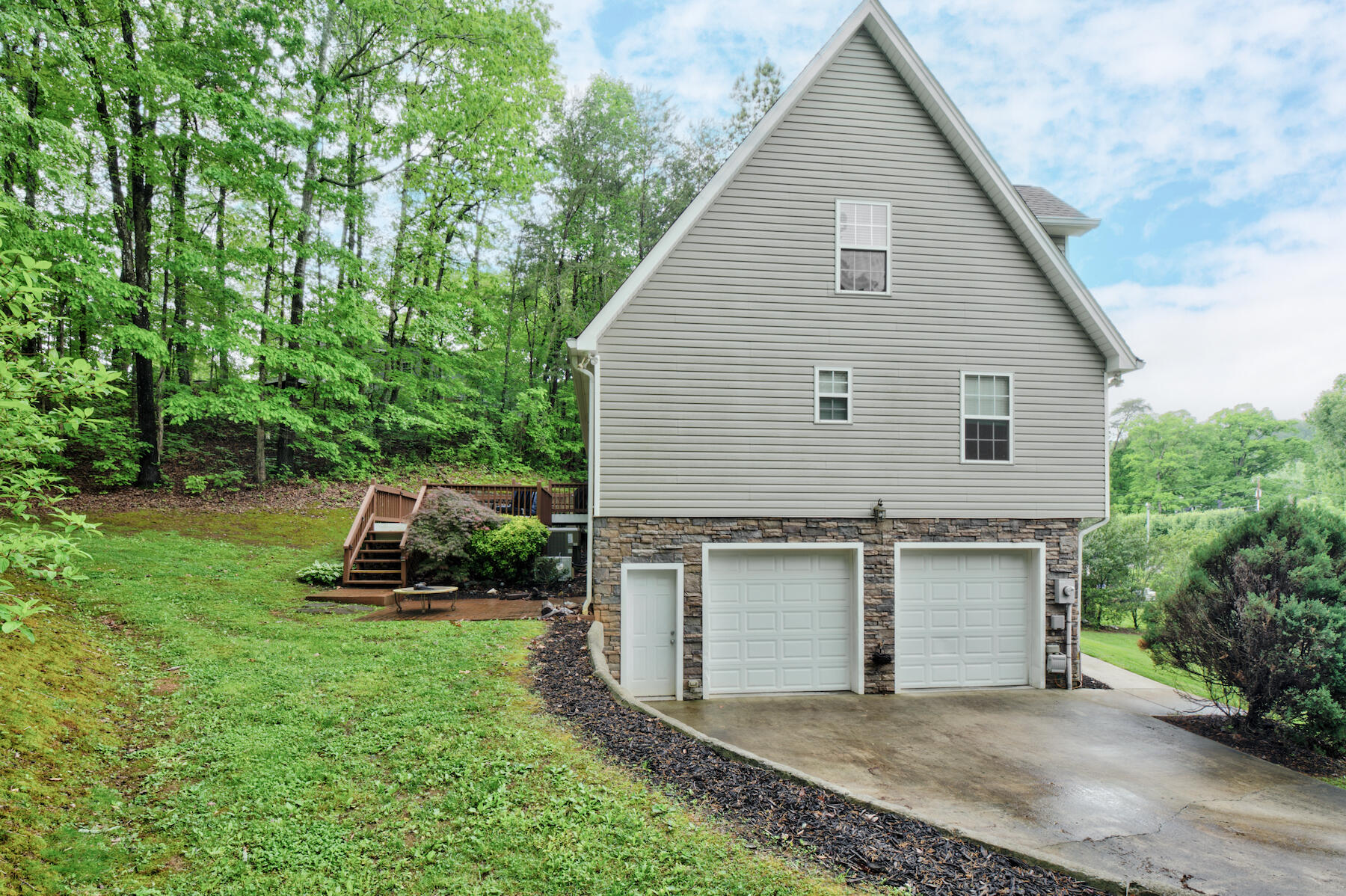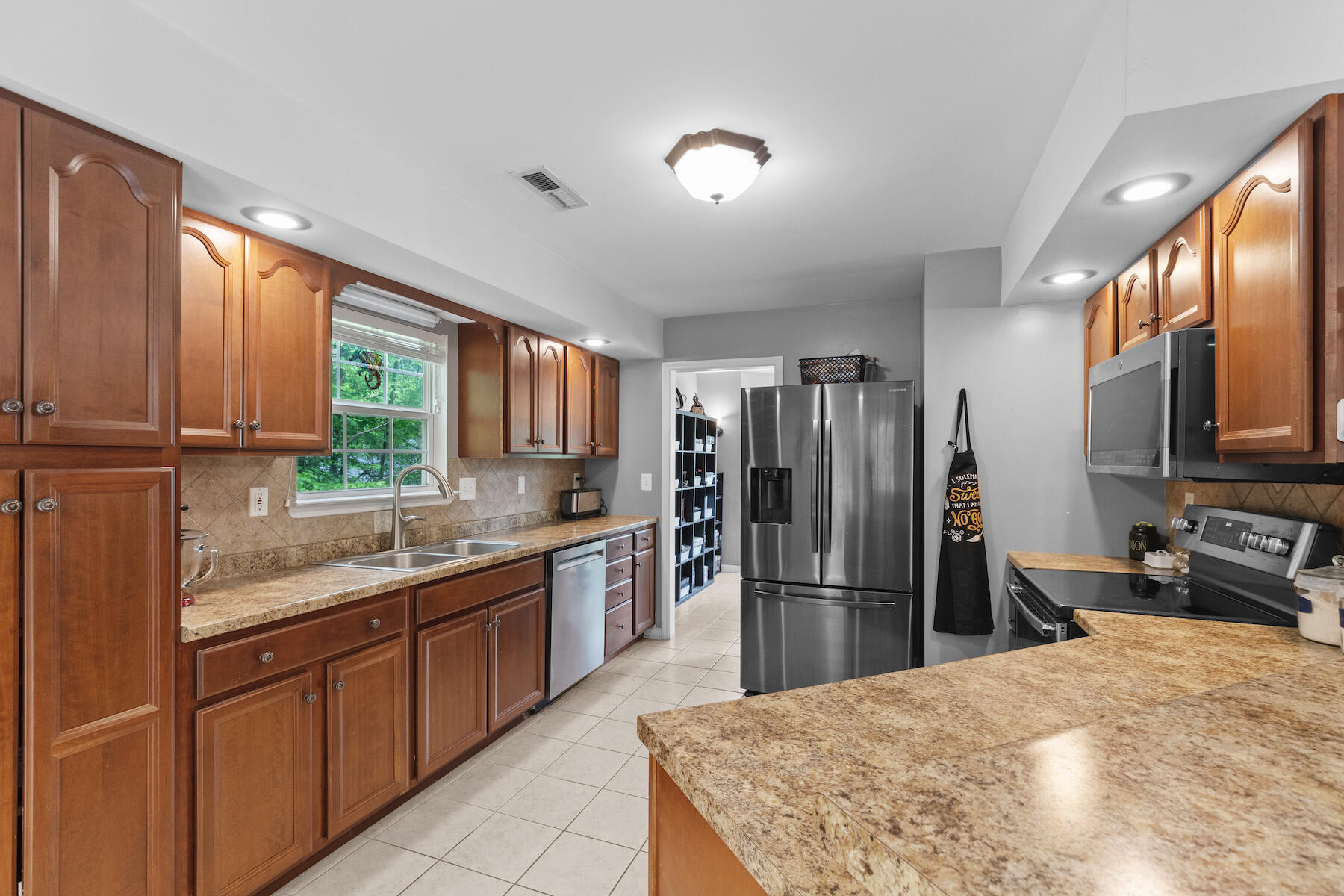


4892 NW Tanglewood Drive Nw, Cleveland, TN 37312
$475,000
3
Beds
4
Baths
3,208
Sq Ft
Single Family
Active
Listed by
Sonja Millard
Horizon Sotheby'S International Realty
423-756-9999
Last updated:
May 8, 2025, 10:49 AM
MLS#
1511992
Source:
TN CAR
About This Home
Home Facts
Single Family
4 Baths
3 Bedrooms
Built in 2006
Price Summary
475,000
$148 per Sq. Ft.
MLS #:
1511992
Last Updated:
May 8, 2025, 10:49 AM
Added:
11 day(s) ago
Rooms & Interior
Bedrooms
Total Bedrooms:
3
Bathrooms
Total Bathrooms:
4
Full Bathrooms:
3
Interior
Living Area:
3,208 Sq. Ft.
Structure
Structure
Architectural Style:
Split Foyer
Building Area:
3,208 Sq. Ft.
Year Built:
2006
Lot
Lot Size (Sq. Ft):
1,742
Finances & Disclosures
Price:
$475,000
Price per Sq. Ft:
$148 per Sq. Ft.
Contact an Agent
Yes, I would like more information from Coldwell Banker. Please use and/or share my information with a Coldwell Banker agent to contact me about my real estate needs.
By clicking Contact I agree a Coldwell Banker Agent may contact me by phone or text message including by automated means and prerecorded messages about real estate services, and that I can access real estate services without providing my phone number. I acknowledge that I have read and agree to the Terms of Use and Privacy Notice.
Contact an Agent
Yes, I would like more information from Coldwell Banker. Please use and/or share my information with a Coldwell Banker agent to contact me about my real estate needs.
By clicking Contact I agree a Coldwell Banker Agent may contact me by phone or text message including by automated means and prerecorded messages about real estate services, and that I can access real estate services without providing my phone number. I acknowledge that I have read and agree to the Terms of Use and Privacy Notice.